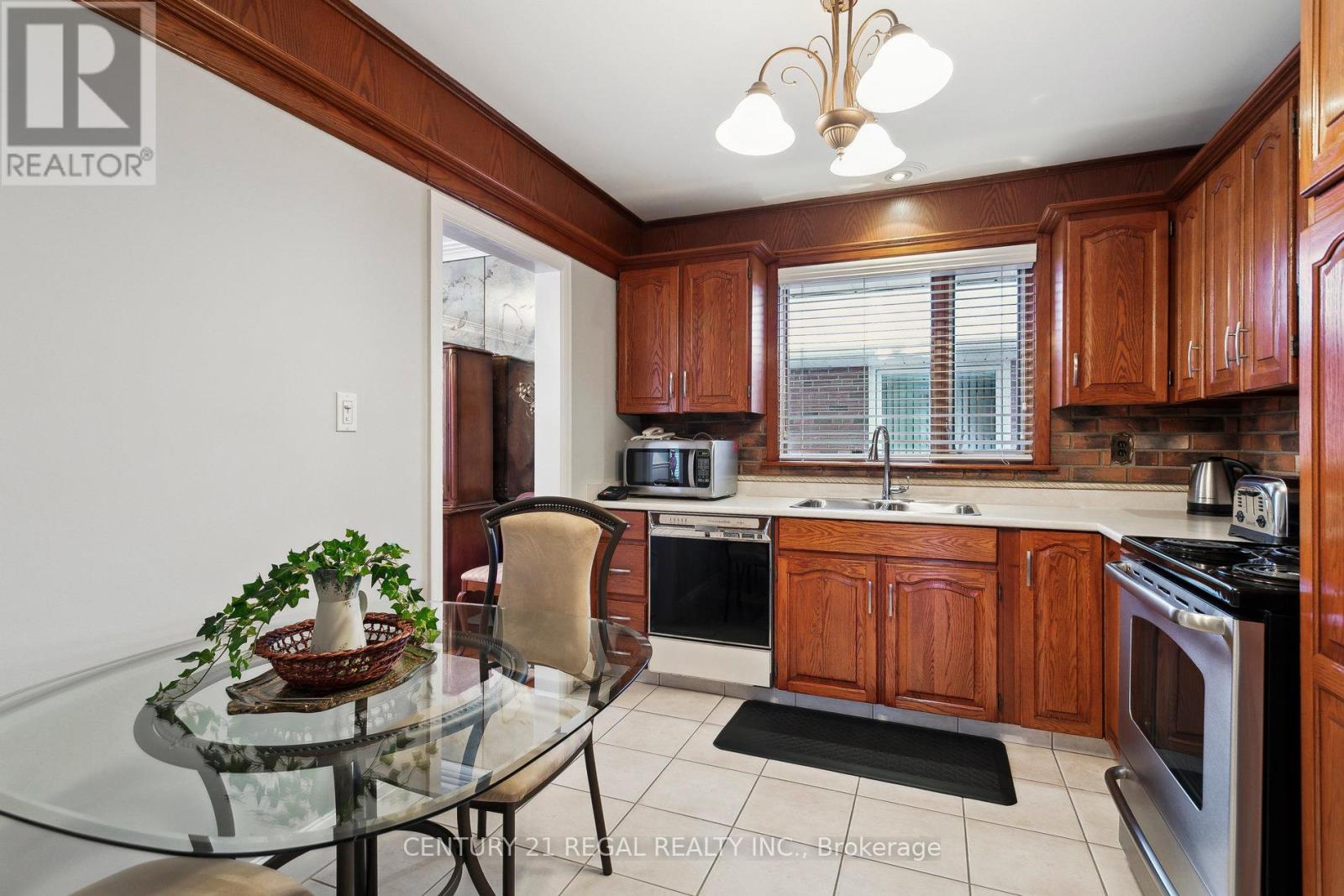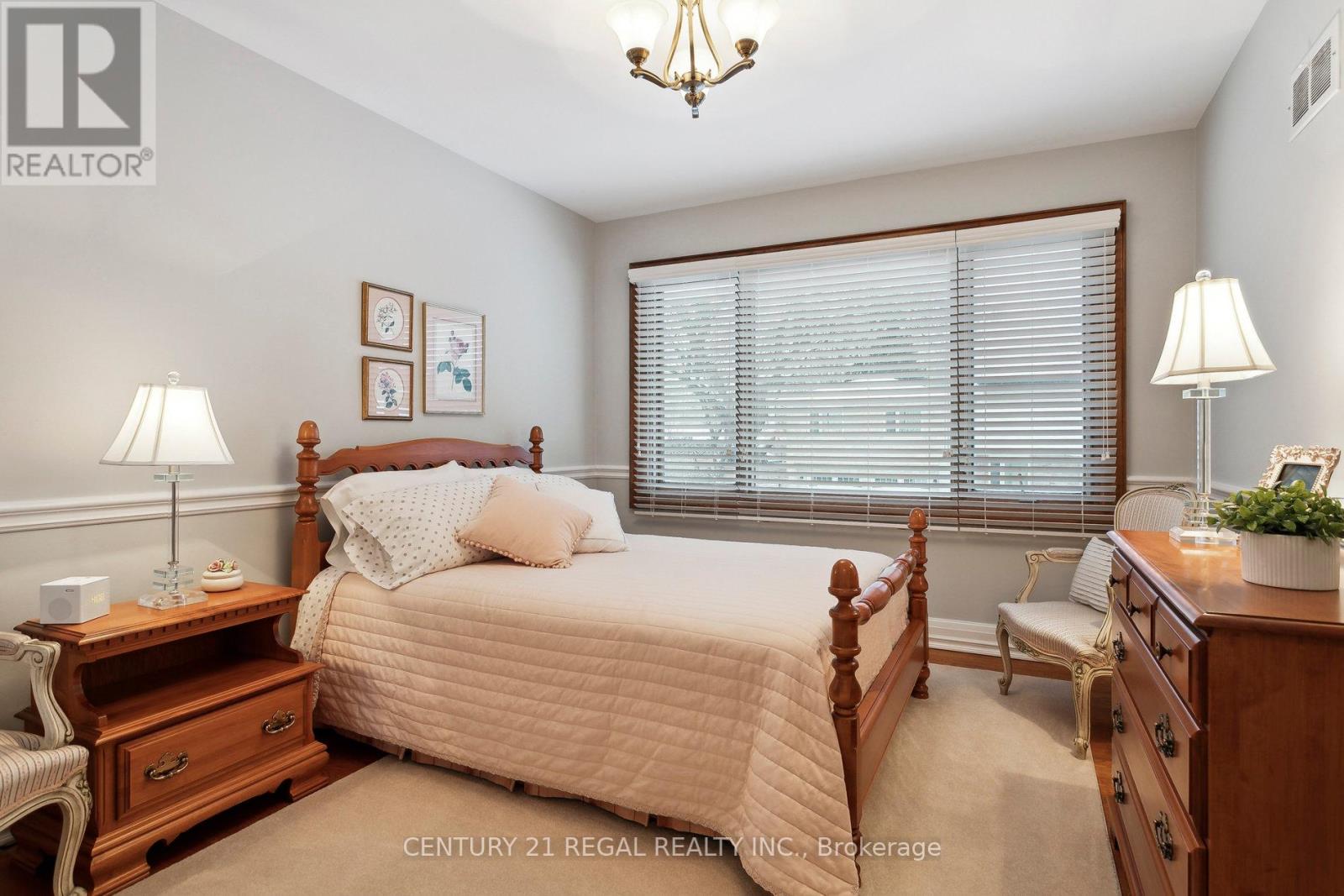- Home
- Services
- Homes For Sale Property Listings
- Neighbourhood
- Reviews
- Downloads
- Blog
- Contact
- Trusted Partners
120 Lothian Avenue Toronto, Ontario M8Z 4L2
4 Bedroom
2 Bathroom
Fireplace
Central Air Conditioning
Forced Air
$1,999,999
Welcome to this 4-bedroom sidesplit home, perfectly situated on a picturesque corner lot in the highly sought-after Norseman Heights neighborhood. This gem has been meticulously cared for by its original owner, showcasing pride of ownership at every turn. A sun-filled living room featuring a cozy fireplace- perfect for relaxing or entertaining. Hardwood floors preserved under the carpeting, ready to shine. This home features a spacious two-car garage offering ample parking and storage. This charming property is your opportunity to move into a beloved neighborhood and make it your own! (id:58671)
Property Details
| MLS® Number | W11930100 |
| Property Type | Single Family |
| Community Name | Stonegate-Queensway |
| ParkingSpaceTotal | 5 |
Building
| BathroomTotal | 2 |
| BedroomsAboveGround | 4 |
| BedroomsTotal | 4 |
| Appliances | Water Heater, Dishwasher, Dryer, Refrigerator, Stove, Washer, Window Coverings |
| BasementDevelopment | Finished |
| BasementFeatures | Separate Entrance |
| BasementType | N/a (finished) |
| ConstructionStyleAttachment | Detached |
| ConstructionStyleSplitLevel | Sidesplit |
| CoolingType | Central Air Conditioning |
| ExteriorFinish | Brick, Stone |
| FireplacePresent | Yes |
| FlooringType | Hardwood |
| FoundationType | Block |
| HeatingFuel | Natural Gas |
| HeatingType | Forced Air |
| Type | House |
| UtilityWater | Municipal Water |
Parking
| Attached Garage |
Land
| Acreage | No |
| Sewer | Sanitary Sewer |
| SizeDepth | 125 Ft ,2 In |
| SizeFrontage | 46 Ft |
| SizeIrregular | 46.06 X 125.17 Ft |
| SizeTotalText | 46.06 X 125.17 Ft |
Rooms
| Level | Type | Length | Width | Dimensions |
|---|---|---|---|---|
| Second Level | Bedroom 2 | 10.4 m | 11.3 m | 10.4 m x 11.3 m |
| Second Level | Bedroom 3 | 10.4 m | 13.3 m | 10.4 m x 13.3 m |
| Basement | Recreational, Games Room | 29.1 m | 12.9 m | 29.1 m x 12.9 m |
| Basement | Laundry Room | Measurements not available | ||
| Main Level | Living Room | 13.3 m | 28.4 m | 13.3 m x 28.4 m |
| Main Level | Dining Room | 13.3 m | 28.4 m | 13.3 m x 28.4 m |
| Main Level | Kitchen | 13.3 m | 10.7 m | 13.3 m x 10.7 m |
| Main Level | Primary Bedroom | 10.7 m | 12.11 m | 10.7 m x 12.11 m |
| In Between | Bedroom 4 | 10.7 m | 8.5 m | 10.7 m x 8.5 m |
| In Between | Mud Room | 10.1 m | 2.8 m | 10.1 m x 2.8 m |
Interested?
Contact us for more information




















