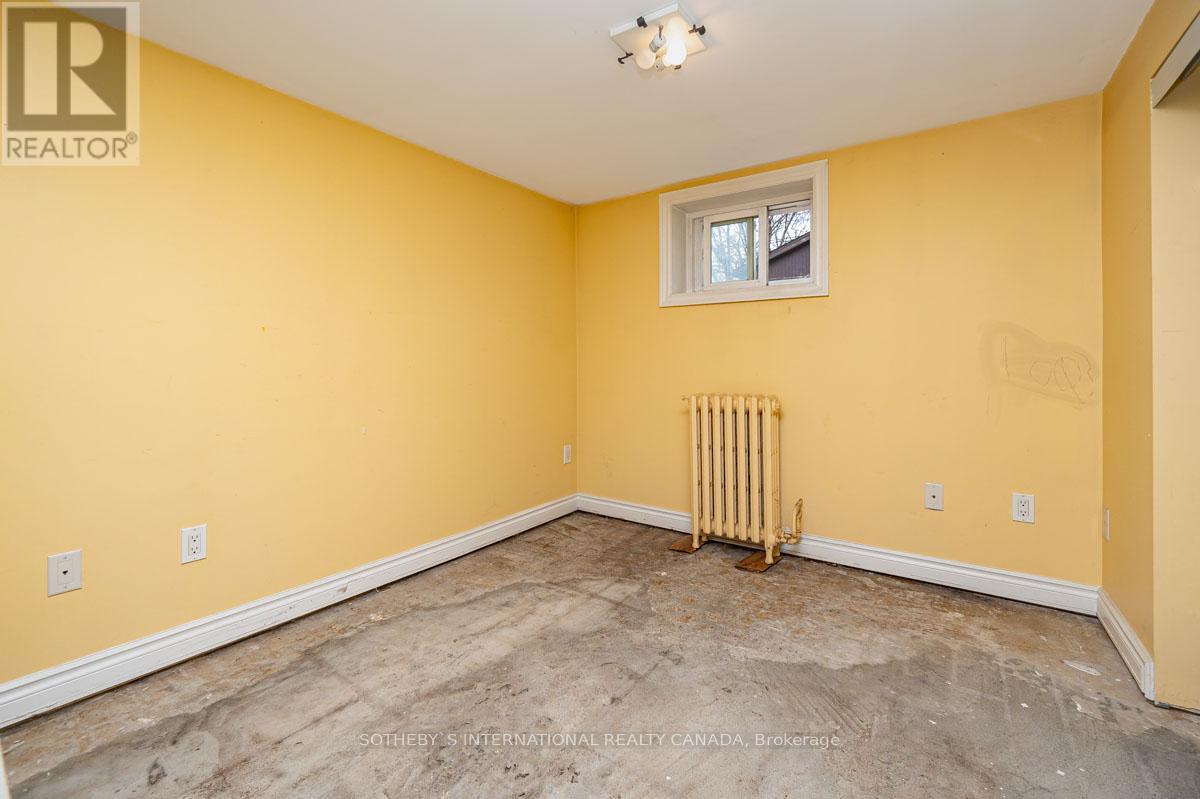- Home
- Services
- Homes For Sale Property Listings
- Neighbourhood
- Reviews
- Downloads
- Blog
- Contact
- Trusted Partners
1202 Islington Avenue Toronto, Ontario M8Z 4T1
3 Bedroom
2 Bathroom
Bungalow
Hot Water Radiator Heat
$1,199,000
Discover the unlimited potential of this detached home in Bloor/Islington area. The front entry offers privacy with the towering trees, shrubs, rose of sharon and lavender. This property offers the opportunity for those looking to create their dream home, top-up, build back or create your own design and renovation. There is a separate entrance for perhaps an in-law suite or rental potential. There is a wrought-iron gate to the backyard featuring an oversized garage with hydro, as well as driveway parking, adding to its convenience. The backyard is large and can be a private oasis for summer time bbqs with the small Japanese Maple tree. This property is close to top-ranked schools including the new Holy Angels Catholic School opening this year, parks, shopping, Bloor Street dining and restaurants, and the subway is just steps away. Easy access to major highways and public transportation makes for effortless commuting. You don't need a car to live here. This location has a superb walking score - your opportunity awaits! (id:58671)
Property Details
| MLS® Number | W10424474 |
| Property Type | Single Family |
| Community Name | Islington-City Centre West |
| ParkingSpaceTotal | 5 |
Building
| BathroomTotal | 2 |
| BedroomsAboveGround | 2 |
| BedroomsBelowGround | 1 |
| BedroomsTotal | 3 |
| Appliances | Dishwasher, Refrigerator, Stove, Washer, Window Coverings |
| ArchitecturalStyle | Bungalow |
| BasementFeatures | Separate Entrance |
| BasementType | N/a |
| ConstructionStyleAttachment | Detached |
| ExteriorFinish | Brick |
| FlooringType | Hardwood, Marble |
| FoundationType | Block |
| HeatingFuel | Natural Gas |
| HeatingType | Hot Water Radiator Heat |
| StoriesTotal | 1 |
| Type | House |
| UtilityWater | Municipal Water |
Parking
| Detached Garage |
Land
| Acreage | No |
| Sewer | Sanitary Sewer |
| SizeDepth | 120 Ft |
| SizeFrontage | 35 Ft ,3 In |
| SizeIrregular | 35.33 X 120 Ft ; As Per Mpac |
| SizeTotalText | 35.33 X 120 Ft ; As Per Mpac |
Rooms
| Level | Type | Length | Width | Dimensions |
|---|---|---|---|---|
| Basement | Recreational, Games Room | 10.36 m | 4.27 m | 10.36 m x 4.27 m |
| Basement | Bedroom | 2.47 m | 2.43 m | 2.47 m x 2.43 m |
| Basement | Laundry Room | Measurements not available | ||
| Main Level | Living Room | 6.7 m | 3.26 m | 6.7 m x 3.26 m |
| Main Level | Dining Room | 6.7 m | 3.26 m | 6.7 m x 3.26 m |
| Main Level | Kitchen | 2.74 m | 2.43 m | 2.74 m x 2.43 m |
| Main Level | Primary Bedroom | 4.27 m | 2.74 m | 4.27 m x 2.74 m |
| Main Level | Bedroom 2 | 2.74 m | 2.71 m | 2.74 m x 2.71 m |
Interested?
Contact us for more information












