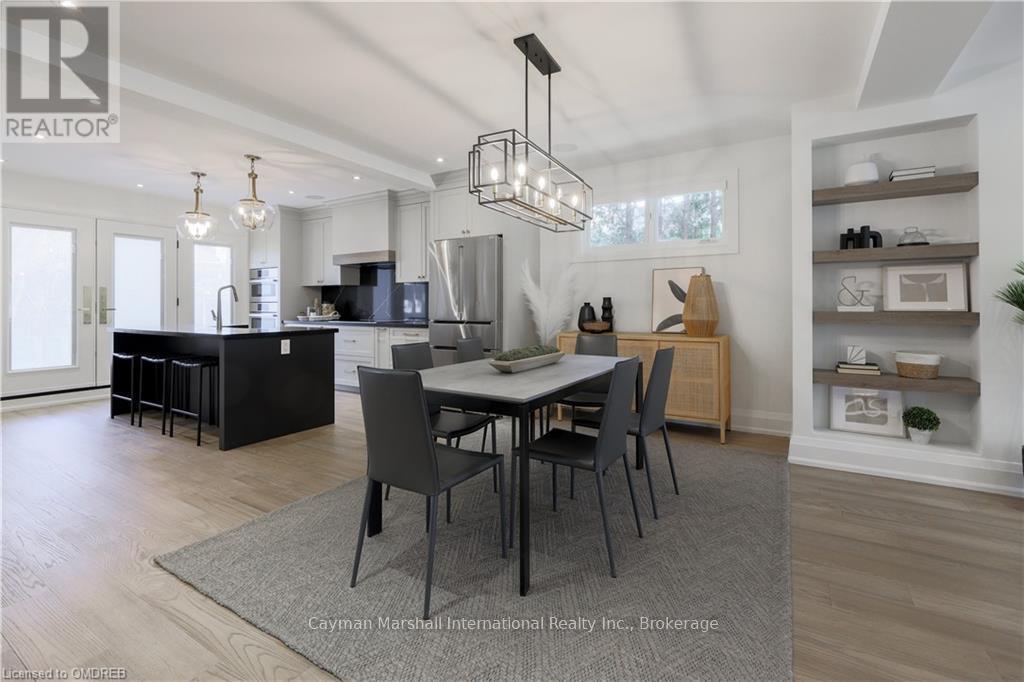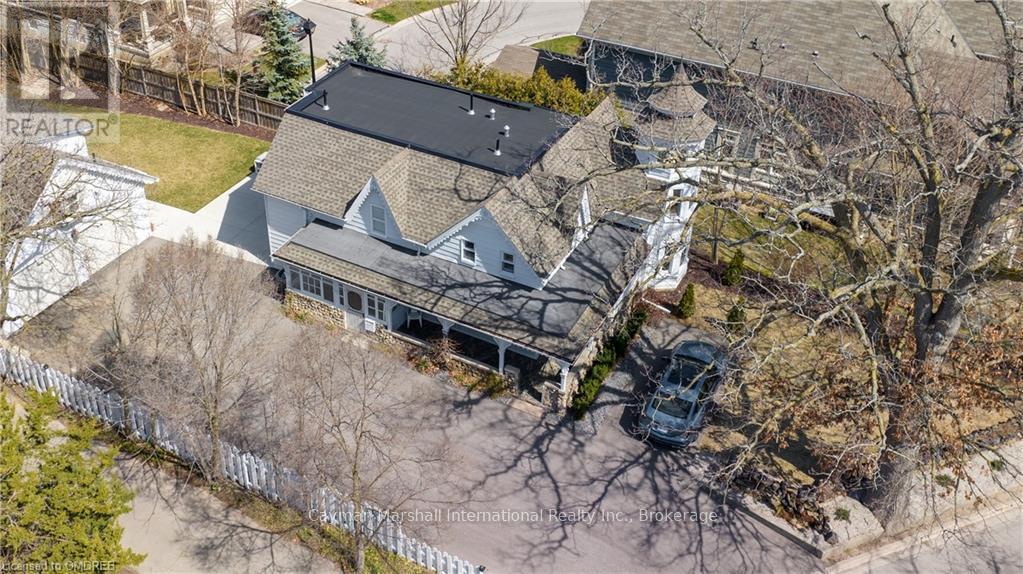- Home
- Services
- Homes For Sale Property Listings
- Neighbourhood
- Reviews
- Downloads
- Blog
- Contact
- Trusted Partners
1207 Lorne Park Road Mississauga, Ontario L5H 3A7
4 Bedroom
4 Bathroom
Fireplace
Central Air Conditioning
Forced Air
$2,490,000
Sitting on almost 1/2 of an acre ravine is this fully renovated & expanded character home with a 2 bed/2 bath Coach House! The main house was just completely renovated with a stunning open concept main floor. The kitchen is gorgeous, professionally designed with black, white and natural wood finishes. We welcome this organic style, it is what we naturally relate to with its easy presence. The kitchen opens out to a spacious backyard patio space for bbq & lounging, this overlooks an expansive & park like setting. Also on the main floor there is a cozy living/family room for TV enjoyment, a formal large dining area an office/den with a separate dedicated entrance that comes in from a covered enclosed porch. There is a powder room & lots of closet storage. The upper level hosts 3 bedrooms, the primary is part of the expansion with custom built-in closet storage & a luxurious 5 piece ensuite. The front bedroom has high cathedral ceilings a bay window with a beautiful chandelier. More custom built-ins for closets. There is a 4 piece new washroom & an upper laundry area with sink and folding counter. The lower level is fully finished with a bedroom area, living & dining, full 3 piece washroom and another laundry ready area. The Coach House is open concept, hardwood floors, stainless appliances, 2 full bathrooms, laundry and opens to a private exclusive patio area also overlooking the natural & expansive backyard. Double sized driveway allows for plenty of parking. (id:58671)
Property Details
| MLS® Number | W10404542 |
| Property Type | Single Family |
| Community Name | Lorne Park |
| Features | Backs On Greenbelt, Level |
| ParkingSpaceTotal | 6 |
| Structure | Porch |
Building
| BathroomTotal | 4 |
| BedroomsAboveGround | 3 |
| BedroomsBelowGround | 1 |
| BedroomsTotal | 4 |
| Amenities | Fireplace(s) |
| Appliances | Water Heater - Tankless, Water Heater, Dishwasher, Dryer, Microwave, Refrigerator, Washer, Window Coverings |
| BasementDevelopment | Finished |
| BasementType | Full (finished) |
| ConstructionStyleAttachment | Detached |
| CoolingType | Central Air Conditioning |
| ExteriorFinish | Wood |
| FireplacePresent | Yes |
| FireplaceTotal | 2 |
| FoundationType | Unknown |
| HalfBathTotal | 1 |
| HeatingFuel | Natural Gas |
| HeatingType | Forced Air |
| StoriesTotal | 2 |
| Type | House |
| UtilityWater | Municipal Water |
Land
| Acreage | No |
| Sewer | Sanitary Sewer |
| SizeDepth | 338 Ft ,6 In |
| SizeFrontage | 76 Ft ,3 In |
| SizeIrregular | 76.25 X 338.5 Ft |
| SizeTotalText | 76.25 X 338.5 Ft|under 1/2 Acre |
| ZoningDescription | R2 |
Rooms
| Level | Type | Length | Width | Dimensions |
|---|---|---|---|---|
| Second Level | Bedroom | 6.22 m | 3.38 m | 6.22 m x 3.38 m |
| Second Level | Laundry Room | Measurements not available | ||
| Second Level | Primary Bedroom | 5.38 m | 3.45 m | 5.38 m x 3.45 m |
| Second Level | Other | 3.12 m | 2.57 m | 3.12 m x 2.57 m |
| Second Level | Bedroom | 4.52 m | 2.82 m | 4.52 m x 2.82 m |
| Second Level | Bathroom | 3 m | 1.8 m | 3 m x 1.8 m |
| Lower Level | Bedroom | 4.32 m | 3.71 m | 4.32 m x 3.71 m |
| Lower Level | Bathroom | 2.82 m | 1.5 m | 2.82 m x 1.5 m |
| Lower Level | Utility Room | 3.81 m | 3.66 m | 3.81 m x 3.66 m |
| Lower Level | Games Room | 3.51 m | 6.22 m | 3.51 m x 6.22 m |
| Lower Level | Recreational, Games Room | 2.79 m | 3.45 m | 2.79 m x 3.45 m |
| Lower Level | Den | 2.59 m | 3.28 m | 2.59 m x 3.28 m |
| Main Level | Living Room | 6.88 m | 8.08 m | 6.88 m x 8.08 m |
| Main Level | Dining Room | 2.46 m | 5.59 m | 2.46 m x 5.59 m |
| Main Level | Kitchen | 4.8 m | 4.11 m | 4.8 m x 4.11 m |
| Main Level | Office | 4.67 m | 3.99 m | 4.67 m x 3.99 m |
| Main Level | Bathroom | 0.99 m | 1.91 m | 0.99 m x 1.91 m |
https://www.realtor.ca/real-estate/27596793/1207-lorne-park-road-mississauga-lorne-park-lorne-park
Interested?
Contact us for more information








































