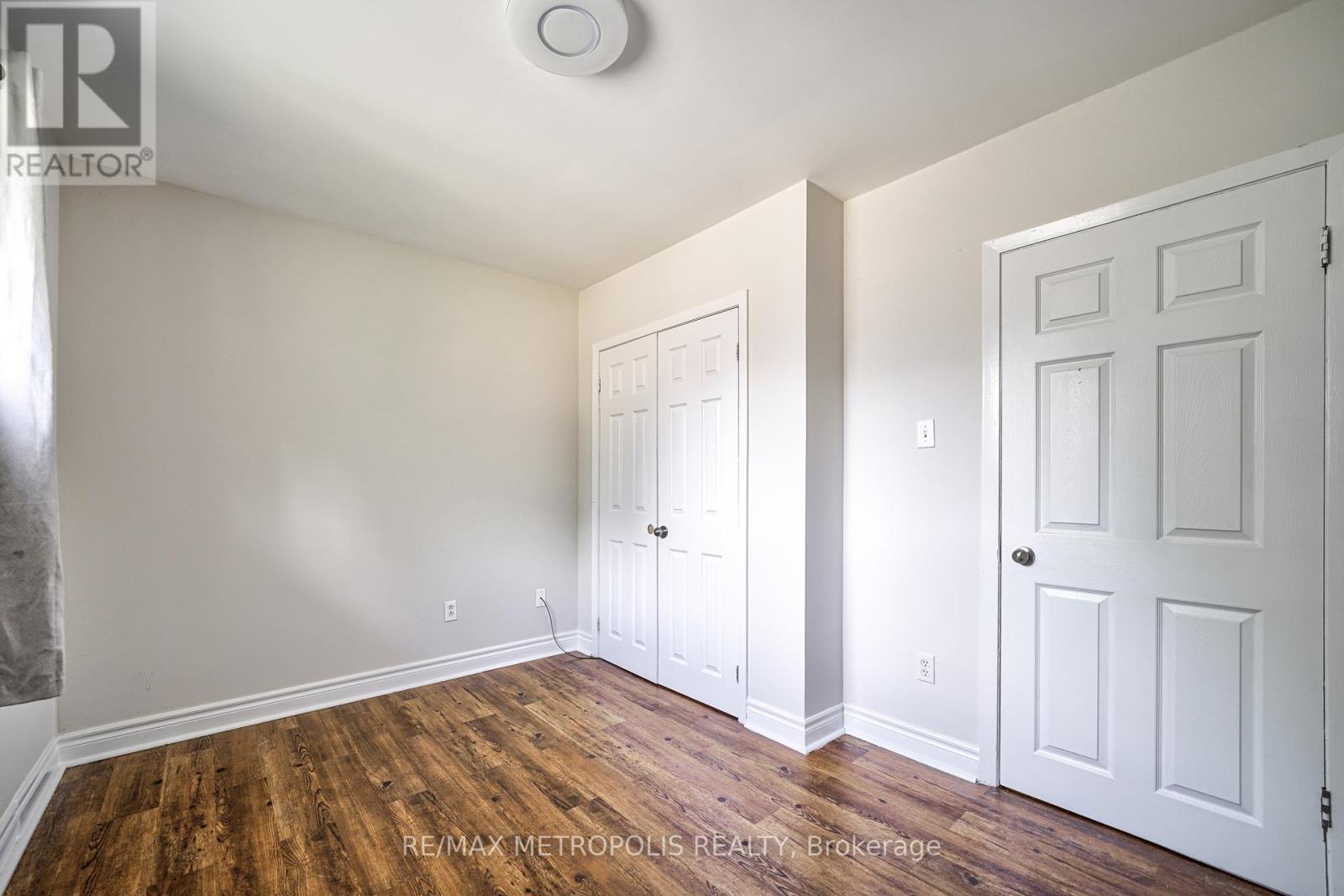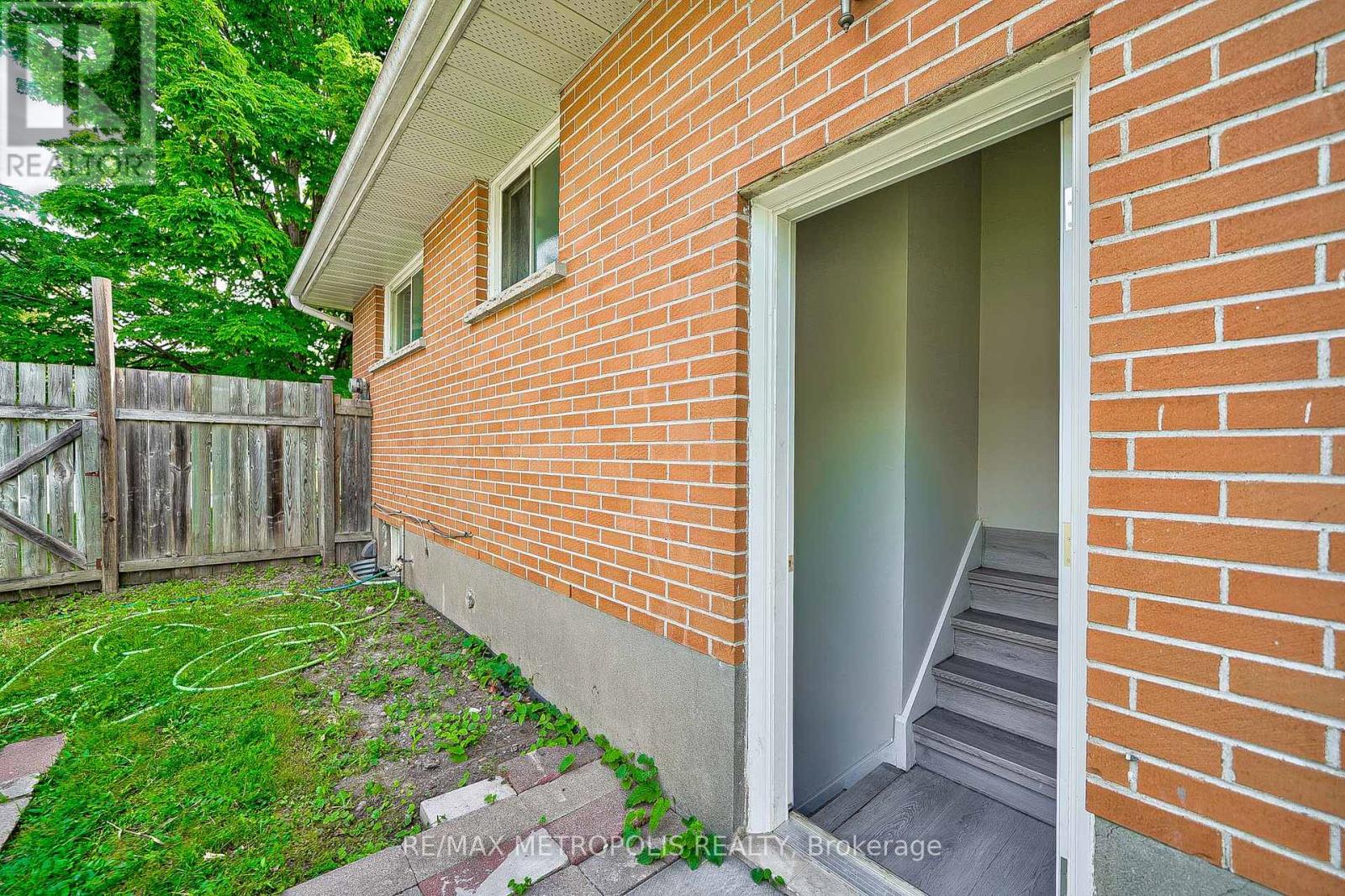- Home
- Services
- Homes For Sale Property Listings
- Neighbourhood
- Reviews
- Downloads
- Blog
- Contact
- Trusted Partners
1215 Franklin Drive Peterborough, Ontario K9H 6Z1
5 Bedroom
2 Bathroom
Bungalow
Fireplace
Central Air Conditioning
Forced Air
$638,000
Situated at the peaceful neighbourhood of north Peterborough, this detached bungalow combines classic comfort with modern amenities. The home boasts a spacious layout featuring 3 bedrooms, with an additional 2 bedrooms in the basement, making it suitable for larger families or those in need of extra space for guests or home offices. The house is well-appointed with laminate flooring throughout, offering durability and ease of maintenance. The kitchen is equipped with stainless steel appliances that add a sleek, modern look to the space. Large windows in the main living areas ensure the interior is bathed in natural light, enhancing the open and inviting atmosphere of the home. A notable feature of this property is the cozy fireplace located in the basement, providing a warm and relaxing retreat during colder months. With two washrooms, this home comfortably accommodates both daily living and entertaining. This bungalow represents a perfect blend of functionality and style, ideal for those seeking a comfortable, ready-to-move-in home in a serene neighborhood. (id:58671)
Property Details
| MLS® Number | X11887802 |
| Property Type | Single Family |
| Community Name | Northcrest |
| AmenitiesNearBy | Park, Schools |
| ParkingSpaceTotal | 3 |
Building
| BathroomTotal | 2 |
| BedroomsAboveGround | 3 |
| BedroomsBelowGround | 2 |
| BedroomsTotal | 5 |
| Appliances | Dishwasher, Dryer, Range, Refrigerator, Stove, Washer |
| ArchitecturalStyle | Bungalow |
| BasementDevelopment | Finished |
| BasementFeatures | Separate Entrance |
| BasementType | N/a (finished) |
| ConstructionStyleAttachment | Detached |
| CoolingType | Central Air Conditioning |
| ExteriorFinish | Brick Facing |
| FireplacePresent | Yes |
| FlooringType | Laminate, Ceramic, Vinyl |
| FoundationType | Concrete |
| HeatingFuel | Natural Gas |
| HeatingType | Forced Air |
| StoriesTotal | 1 |
| Type | House |
| UtilityWater | Municipal Water |
Land
| Acreage | No |
| FenceType | Fenced Yard |
| LandAmenities | Park, Schools |
| Sewer | Sanitary Sewer |
| SizeDepth | 65 Ft |
| SizeFrontage | 125 Ft |
| SizeIrregular | 125 X 65 Ft |
| SizeTotalText | 125 X 65 Ft |
Rooms
| Level | Type | Length | Width | Dimensions |
|---|---|---|---|---|
| Basement | Living Room | Measurements not available | ||
| Basement | Kitchen | Measurements not available | ||
| Basement | Bedroom 4 | Measurements not available | ||
| Basement | Bedroom 5 | Measurements not available | ||
| Main Level | Living Room | Measurements not available | ||
| Main Level | Dining Room | Measurements not available | ||
| Main Level | Kitchen | Measurements not available | ||
| Main Level | Primary Bedroom | Measurements not available | ||
| Main Level | Bedroom 2 | Measurements not available | ||
| Main Level | Bedroom 3 | Measurements not available |
https://www.realtor.ca/real-estate/27726535/1215-franklin-drive-peterborough-northcrest-northcrest
Interested?
Contact us for more information





































