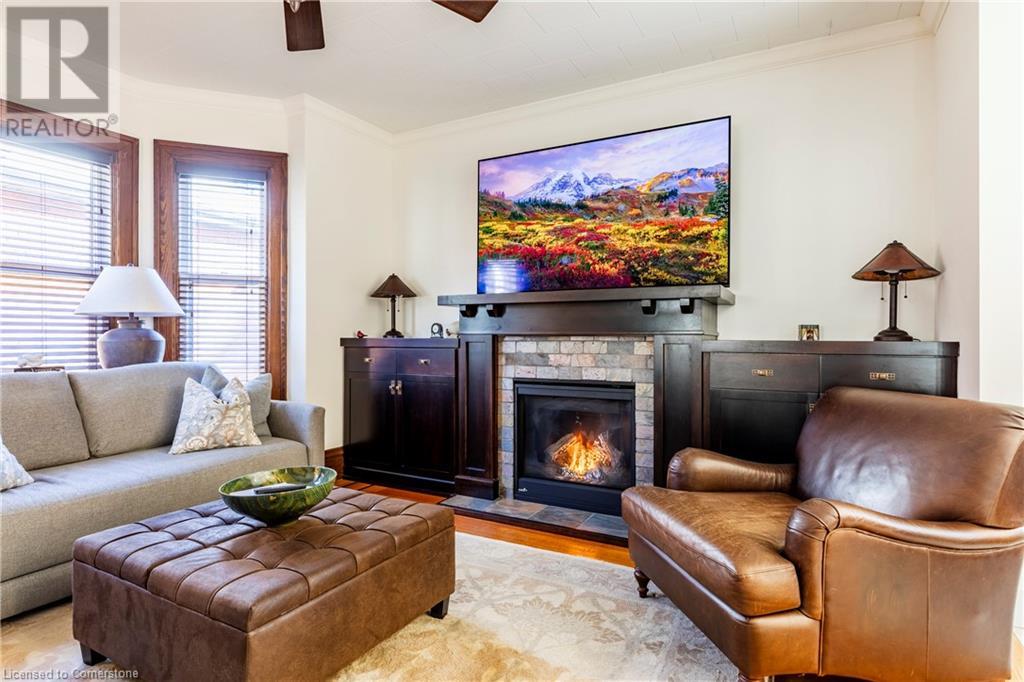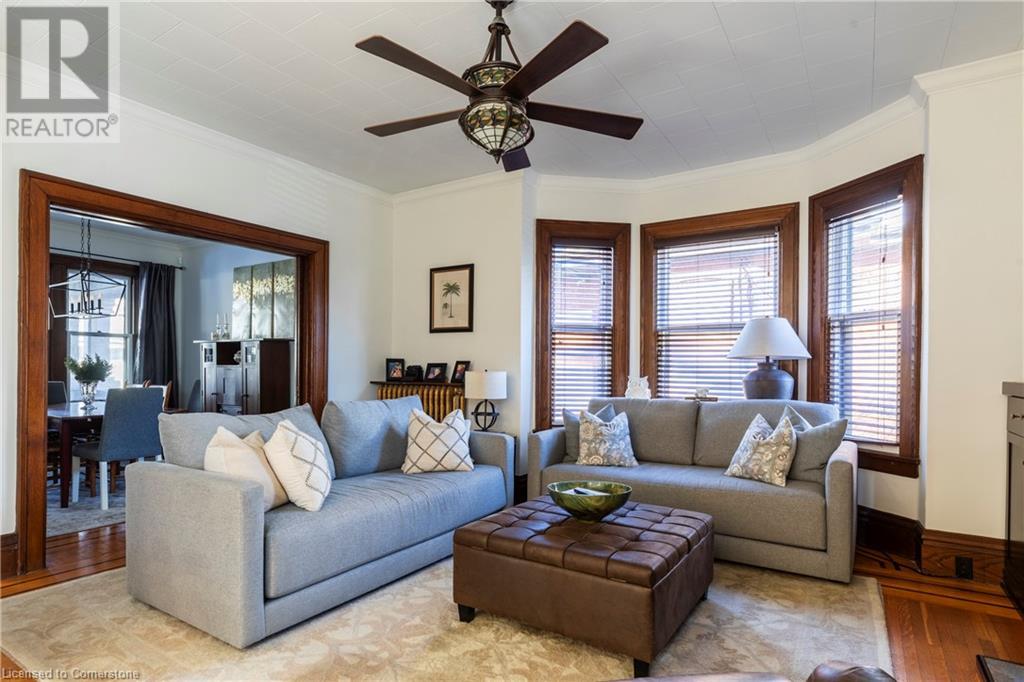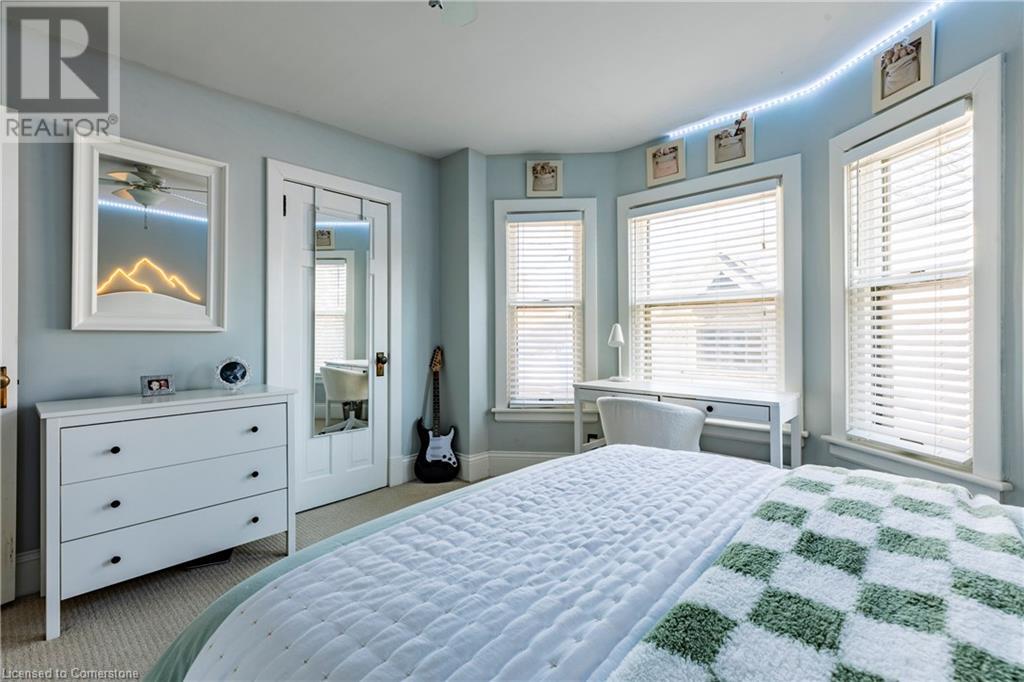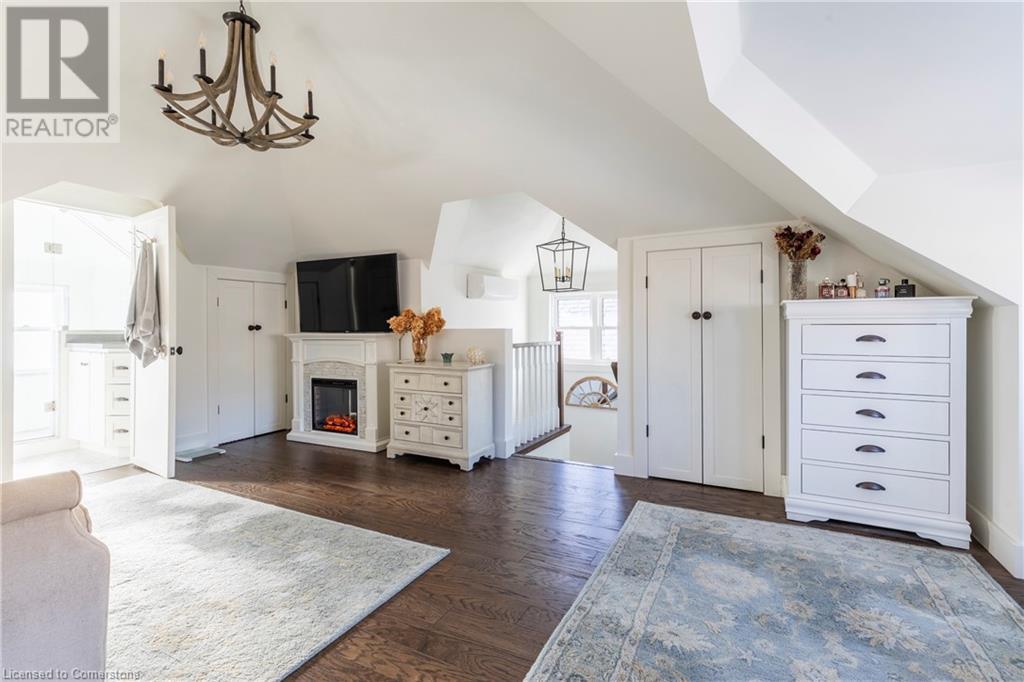- Home
- Services
- Homes For Sale Property Listings
- Neighbourhood
- Reviews
- Downloads
- Blog
- Contact
- Trusted Partners
122 Melville Street Dundas, Ontario L9H 2A5
4 Bedroom
4 Bathroom
2596 sqft
Fireplace
Ductless
In Floor Heating, Hot Water Radiator Heat, Other
$1,849,900
Circa 1904, this stunning 4-bed, 4-bath, 2 1/2-storey brick home in the heart of Dundas offers 2,596 sq ft of above-grade living space & the best of historic elegance & modern comfort. Climb the front steps onto the charming front porch & enter through the stately front door. A lovely vestibule with beautiful French doors lead to the main foyer, offering access to the front den/office & the din rm with fantastic natural light. Continue across the beautiful walnut inlaid hrdwd floors to discover the liv rm with cozy gas FP & custom built-ins, leading into the extensively renovated kitch (2024) feat custom white cab, a large island, Caesarstone countertops, S/S app, & undermount lighting. At the back, find a tastefully upd mudroom & 2pc bath (2024) with convenient access to the rear deck. On the 2nd lvl, there are 3 spacious bdrms, an elegant spa-like 5pc bath (2018) & bdrm-lvl laundry that opens into a bright 3-season sunroom overlooking the rear yard. The 3rd level boasts the impeccable primary suite (2018) with a 3pc ensuite, cozy window seating, & convenient storage. The partially fin lwr lvl offers a 2pc bath, a gas FP, walk-up to rear yard & much potential. Surfaced parking for 2 vehicles on mutual drive & 1.5-car garage. Noteworthy upgrades include 200-amp electrical service & re-wiring (2005), fence, front porch, back deck (2022) & more. Enjoy the tranquil surroundings with easy access to downtown restaurants/shops, highways, McMaster, Dundas Driving Park, & more. (id:58671)
Property Details
| MLS® Number | 40687866 |
| Property Type | Single Family |
| AmenitiesNearBy | Park, Place Of Worship, Public Transit, Schools |
| EquipmentType | None |
| Features | Shared Driveway, Automatic Garage Door Opener |
| ParkingSpaceTotal | 3 |
| RentalEquipmentType | None |
| Structure | Porch |
Building
| BathroomTotal | 4 |
| BedroomsAboveGround | 4 |
| BedroomsTotal | 4 |
| Appliances | Dishwasher, Dryer, Microwave, Refrigerator, Stove, Washer, Window Coverings |
| BasementDevelopment | Partially Finished |
| BasementType | Full (partially Finished) |
| ConstructedDate | 1904 |
| ConstructionStyleAttachment | Detached |
| CoolingType | Ductless |
| ExteriorFinish | Brick, Metal |
| FireplaceFuel | Electric |
| FireplacePresent | Yes |
| FireplaceTotal | 3 |
| FireplaceType | Other - See Remarks |
| Fixture | Ceiling Fans |
| FoundationType | Stone |
| HalfBathTotal | 2 |
| HeatingFuel | Electric, Natural Gas |
| HeatingType | In Floor Heating, Hot Water Radiator Heat, Other |
| StoriesTotal | 3 |
| SizeInterior | 2596 Sqft |
| Type | House |
| UtilityWater | Municipal Water |
Parking
| Detached Garage |
Land
| Acreage | No |
| LandAmenities | Park, Place Of Worship, Public Transit, Schools |
| Sewer | Municipal Sewage System |
| SizeDepth | 152 Ft |
| SizeFrontage | 47 Ft |
| SizeTotalText | Under 1/2 Acre |
| ZoningDescription | R2 |
Rooms
| Level | Type | Length | Width | Dimensions |
|---|---|---|---|---|
| Second Level | 5pc Bathroom | 12'5'' x 10'0'' | ||
| Second Level | Sunroom | 19'4'' x 7'5'' | ||
| Second Level | Laundry Room | 8'9'' x 5'9'' | ||
| Second Level | Bedroom | 13'1'' x 12'7'' | ||
| Second Level | Bedroom | 14'4'' x 9'11'' | ||
| Second Level | Bedroom | 12'5'' x 10'9'' | ||
| Third Level | 3pc Bathroom | 6'4'' x 6'2'' | ||
| Third Level | Primary Bedroom | 20'2'' x 19'6'' | ||
| Basement | 2pc Bathroom | 6'7'' x 6'2'' | ||
| Basement | Utility Room | 11'4'' x 9'1'' | ||
| Basement | Storage | 16'1'' x 13'5'' | ||
| Basement | Recreation Room | 27'11'' x 18'1'' | ||
| Main Level | 2pc Bathroom | 7'7'' x 3'0'' | ||
| Main Level | Kitchen | 13'8'' x 12'5'' | ||
| Main Level | Living Room | 16'8'' x 14'10'' | ||
| Main Level | Dining Room | 12'8'' x 11'9'' | ||
| Main Level | Office | 10'9'' x 7'8'' |
https://www.realtor.ca/real-estate/27824916/122-melville-street-dundas
Interested?
Contact us for more information




















































