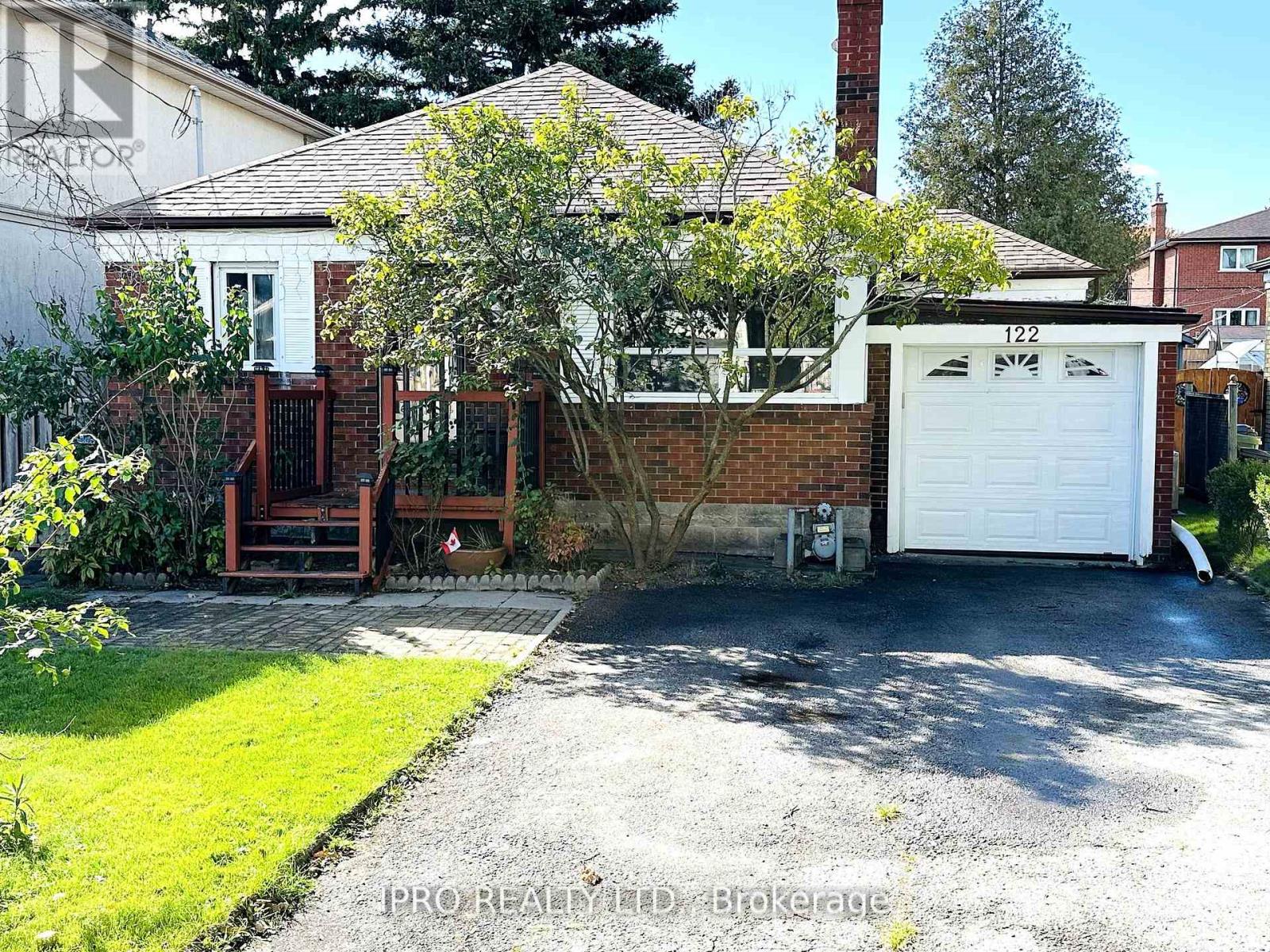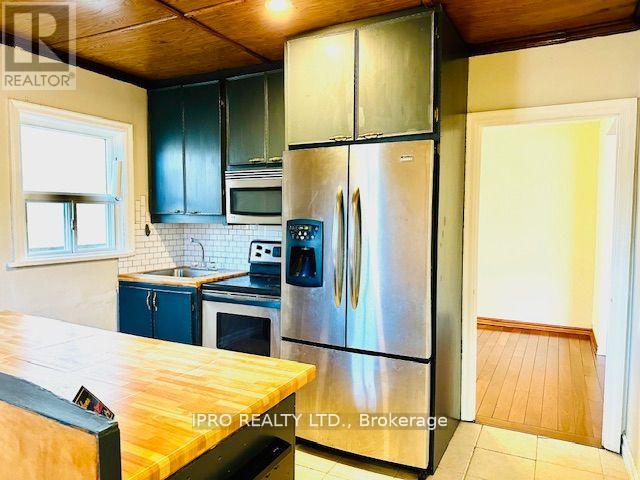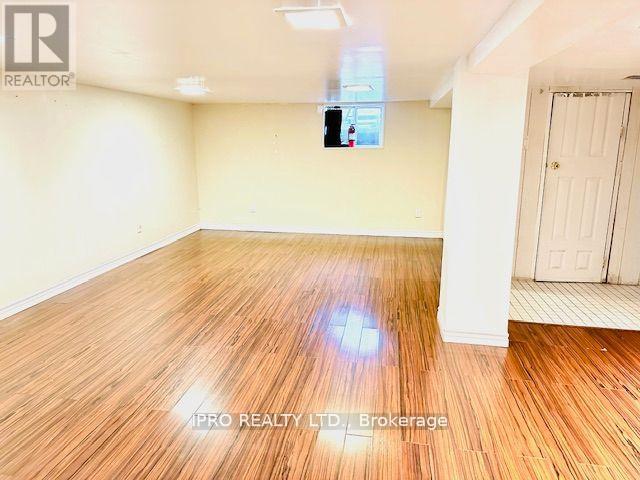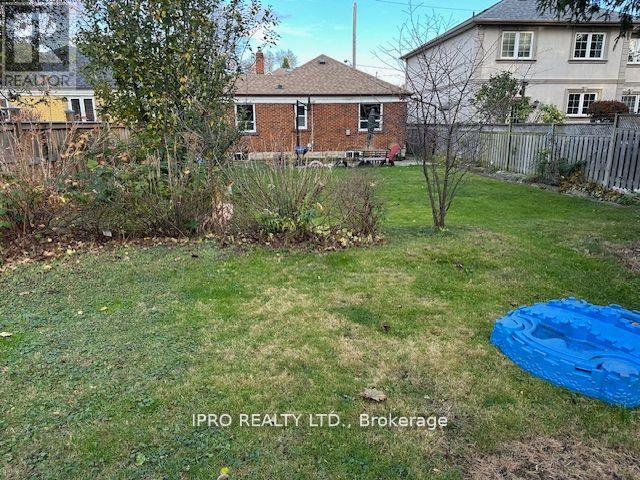- Home
- Services
- Homes For Sale Property Listings
- Neighbourhood
- Reviews
- Downloads
- Blog
- Contact
- Trusted Partners
122 Milton Street Toronto, Ontario M8Y 2Y3
3 Bedroom
2 Bathroom
Bungalow
Fireplace
Central Air Conditioning
Forced Air
$1,299,000
Charming and appealing red brick bungalow. Coveted South Etobicoke location with close proximity to parks, shops, restaurants, schools, TTC and and major highways with just minutes to Toronto downtown and Pearson International. Generous size private fenced backyard with mature fruit trees (apple, pear, cherry and mulberry). Move in and enjoy! **** EXTRAS **** Garage roof: 2024, Main roof: 2014, Electrical service 100 AMP (200 AMP line to the house). Appliances in \"as is/where is\" condition. (id:58671)
Property Details
| MLS® Number | W11881609 |
| Property Type | Single Family |
| Community Name | Stonegate-Queensway |
| ParkingSpaceTotal | 5 |
Building
| BathroomTotal | 2 |
| BedroomsAboveGround | 2 |
| BedroomsBelowGround | 1 |
| BedroomsTotal | 3 |
| Appliances | Water Heater |
| ArchitecturalStyle | Bungalow |
| BasementDevelopment | Partially Finished |
| BasementFeatures | Separate Entrance |
| BasementType | N/a (partially Finished) |
| ConstructionStyleAttachment | Detached |
| CoolingType | Central Air Conditioning |
| ExteriorFinish | Brick |
| FireplacePresent | Yes |
| FlooringType | Hardwood |
| FoundationType | Poured Concrete |
| HeatingFuel | Natural Gas |
| HeatingType | Forced Air |
| StoriesTotal | 1 |
| Type | House |
| UtilityWater | Municipal Water |
Parking
| Attached Garage |
Land
| Acreage | No |
| Sewer | Sanitary Sewer |
| SizeDepth | 133 Ft |
| SizeFrontage | 45 Ft |
| SizeIrregular | 45 X 133 Ft |
| SizeTotalText | 45 X 133 Ft |
Rooms
| Level | Type | Length | Width | Dimensions |
|---|---|---|---|---|
| Basement | Recreational, Games Room | 5.79 m | 3.53 m | 5.79 m x 3.53 m |
| Basement | Bedroom 3 | 3.45 m | 2.34 m | 3.45 m x 2.34 m |
| Basement | Laundry Room | 2.99 m | 2.99 m | 2.99 m x 2.99 m |
| Main Level | Living Room | 5.66 m | 3.48 m | 5.66 m x 3.48 m |
| Main Level | Dining Room | 3.58 m | 2.87 m | 3.58 m x 2.87 m |
| Main Level | Kitchen | 3.45 m | 2.19 m | 3.45 m x 2.19 m |
| Main Level | Primary Bedroom | 3.96 m | 2.69 m | 3.96 m x 2.69 m |
| Main Level | Bedroom 2 | 3.79 m | 2.69 m | 3.79 m x 2.69 m |
Interested?
Contact us for more information


























