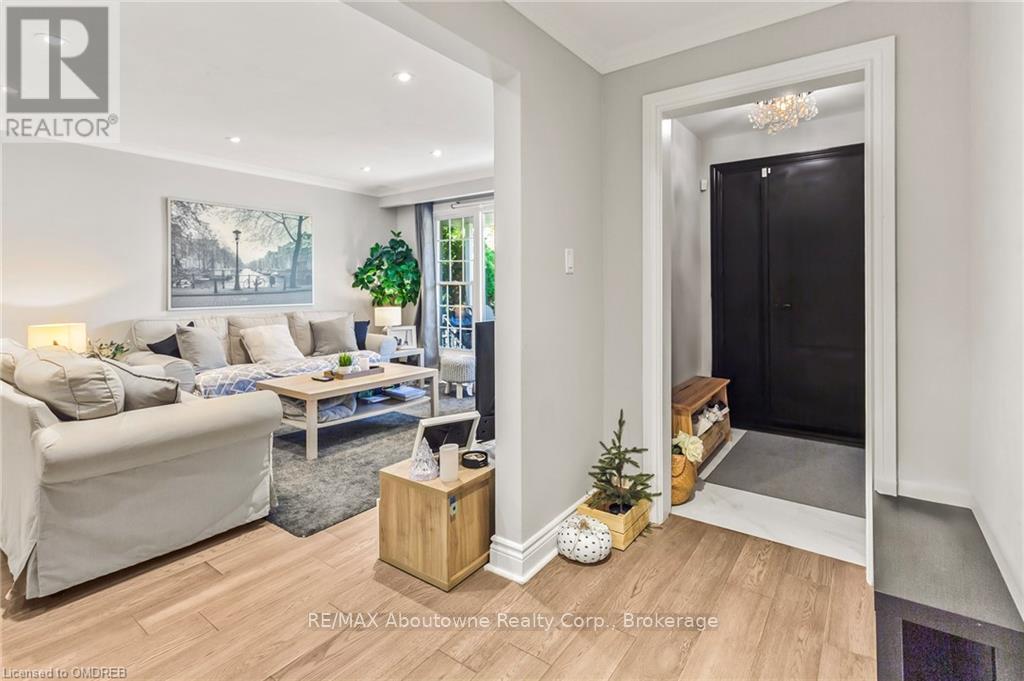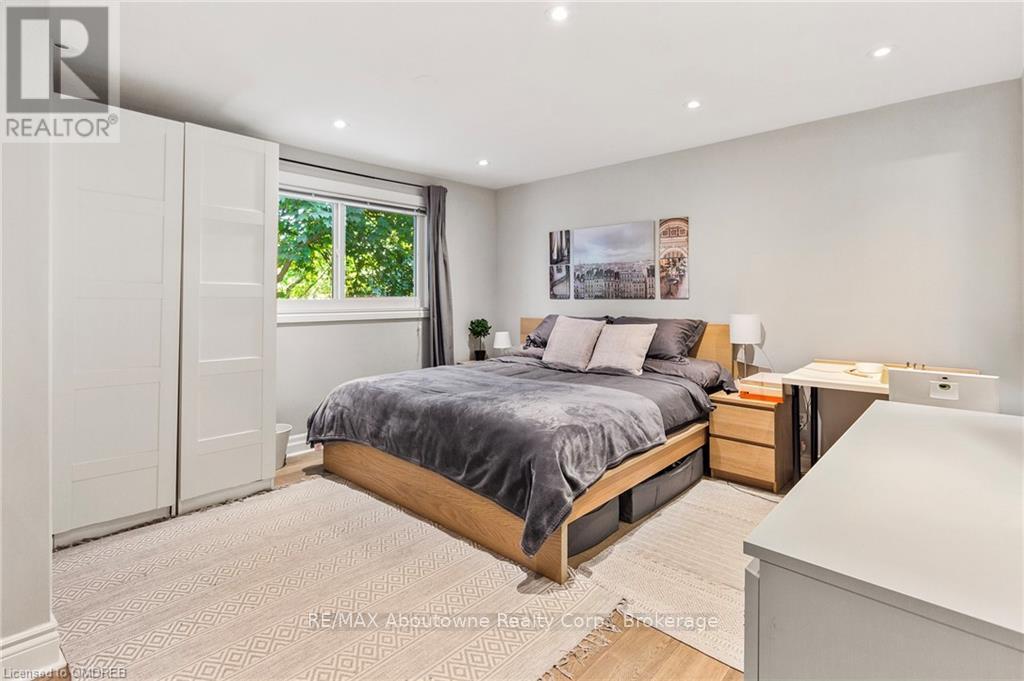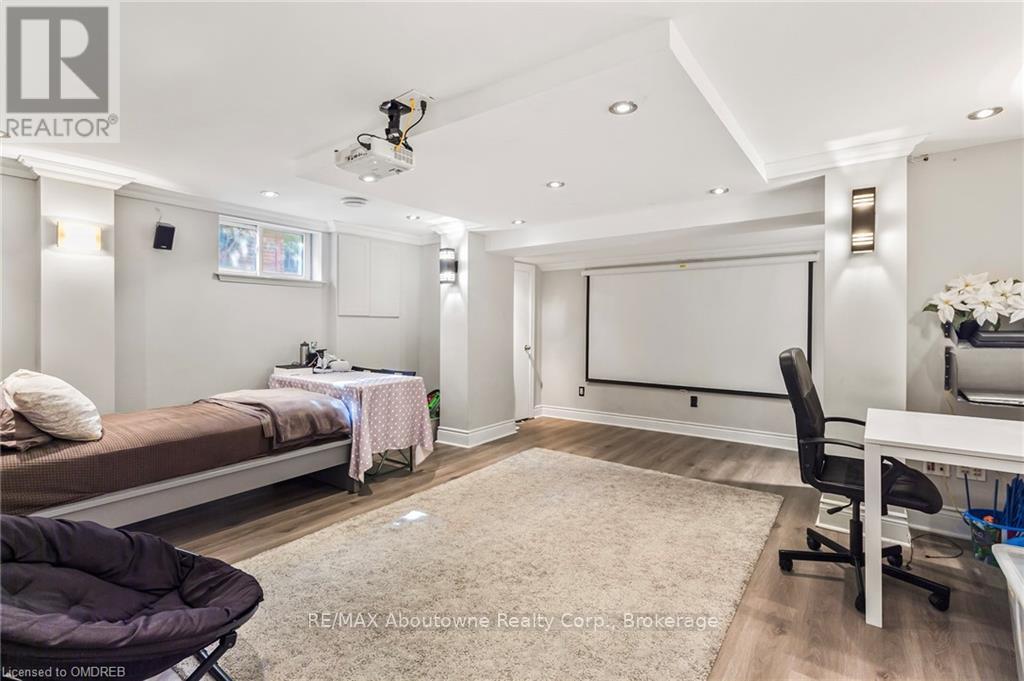- Home
- Services
- Homes For Sale Property Listings
- Neighbourhood
- Reviews
- Downloads
- Blog
- Contact
- Trusted Partners
1230 Wood Place Oakville, Ontario L6L 2R5
5 Bedroom
4 Bathroom
Fireplace
Central Air Conditioning
Forced Air
$2,090,000
Welcome to this exquisite home nestled in Bronte East, offering unparalleled privacy as it backs onto a serene forest and scenic walking trails. Situated on a quiet, family-friendly court, this meticulously upgraded 4+1-bedroom, 4-bathroom residence exudes elegance and comfort. The bright and airy living spaces flow seamlessly into a chef’s kitchen, adorned with quartz countertops, stainless steel appliances, and ample cabinetry. The finished basement provides additional living options, featuring a separate laundry room, bedroom. Step outside into your private oasis, where a covered gazebo and luxurious landscaping with custom stonework invite you to enjoy outdoor living year-round. This home is a true retreat, offering both tranquility and modern sophistication. Conveniently located near Glen Abbey Golf Course, schools, parks, and shopping, this property combines luxurious living with the beauty of nature.\r\n\r\n**Property backing on to conservation***Call LA for more details. (id:58671)
Property Details
| MLS® Number | W11880100 |
| Property Type | Single Family |
| Community Name | 1020 - WO West |
| AmenitiesNearBy | Hospital |
| ParkingSpaceTotal | 6 |
Building
| BathroomTotal | 4 |
| BedroomsAboveGround | 4 |
| BedroomsBelowGround | 1 |
| BedroomsTotal | 5 |
| Appliances | Dishwasher, Dryer, Microwave, Refrigerator, Stove, Washer |
| BasementDevelopment | Finished |
| BasementFeatures | Separate Entrance |
| BasementType | N/a (finished) |
| ConstructionStyleAttachment | Detached |
| CoolingType | Central Air Conditioning |
| ExteriorFinish | Stucco, Brick |
| FireplacePresent | Yes |
| FireplaceTotal | 1 |
| FoundationType | Concrete |
| HeatingFuel | Natural Gas |
| HeatingType | Forced Air |
| Type | House |
| UtilityWater | Municipal Water |
Parking
| Attached Garage |
Land
| Acreage | No |
| LandAmenities | Hospital |
| Sewer | Sanitary Sewer |
| SizeDepth | 126 Ft |
| SizeFrontage | 50 Ft |
| SizeIrregular | 50 X 126.05 Ft |
| SizeTotalText | 50 X 126.05 Ft|under 1/2 Acre |
| ZoningDescription | Rl3-0 |
Rooms
| Level | Type | Length | Width | Dimensions |
|---|---|---|---|---|
| Second Level | Living Room | 5.23 m | 6.88 m | 5.23 m x 6.88 m |
| Second Level | Dining Room | 3.07 m | 2.21 m | 3.07 m x 2.21 m |
| Second Level | Eating Area | 5.82 m | 3.07 m | 5.82 m x 3.07 m |
| Third Level | Primary Bedroom | 4.29 m | 3.96 m | 4.29 m x 3.96 m |
| Third Level | Bedroom | 4.47 m | 3.89 m | 4.47 m x 3.89 m |
| Third Level | Other | Measurements not available | ||
| Third Level | Bathroom | Measurements not available | ||
| Basement | Media | 5.23 m | 5.79 m | 5.23 m x 5.79 m |
| Basement | Bedroom | 3.07 m | 3.45 m | 3.07 m x 3.45 m |
| Basement | Other | 1.88 m | 1.4 m | 1.88 m x 1.4 m |
| Basement | Laundry Room | 5.64 m | 2.62 m | 5.64 m x 2.62 m |
| Main Level | Bedroom | 3.56 m | 1.73 m | 3.56 m x 1.73 m |
| Main Level | Bedroom | 3.07 m | 3.78 m | 3.07 m x 3.78 m |
| Main Level | Bathroom | Measurements not available | ||
| Main Level | Family Room | 5.72 m | 3.38 m | 5.72 m x 3.38 m |
| Main Level | Bathroom | Measurements not available |
https://www.realtor.ca/real-estate/27707002/1230-wood-place-oakville-1020-wo-west-1020-wo-west
Interested?
Contact us for more information










































