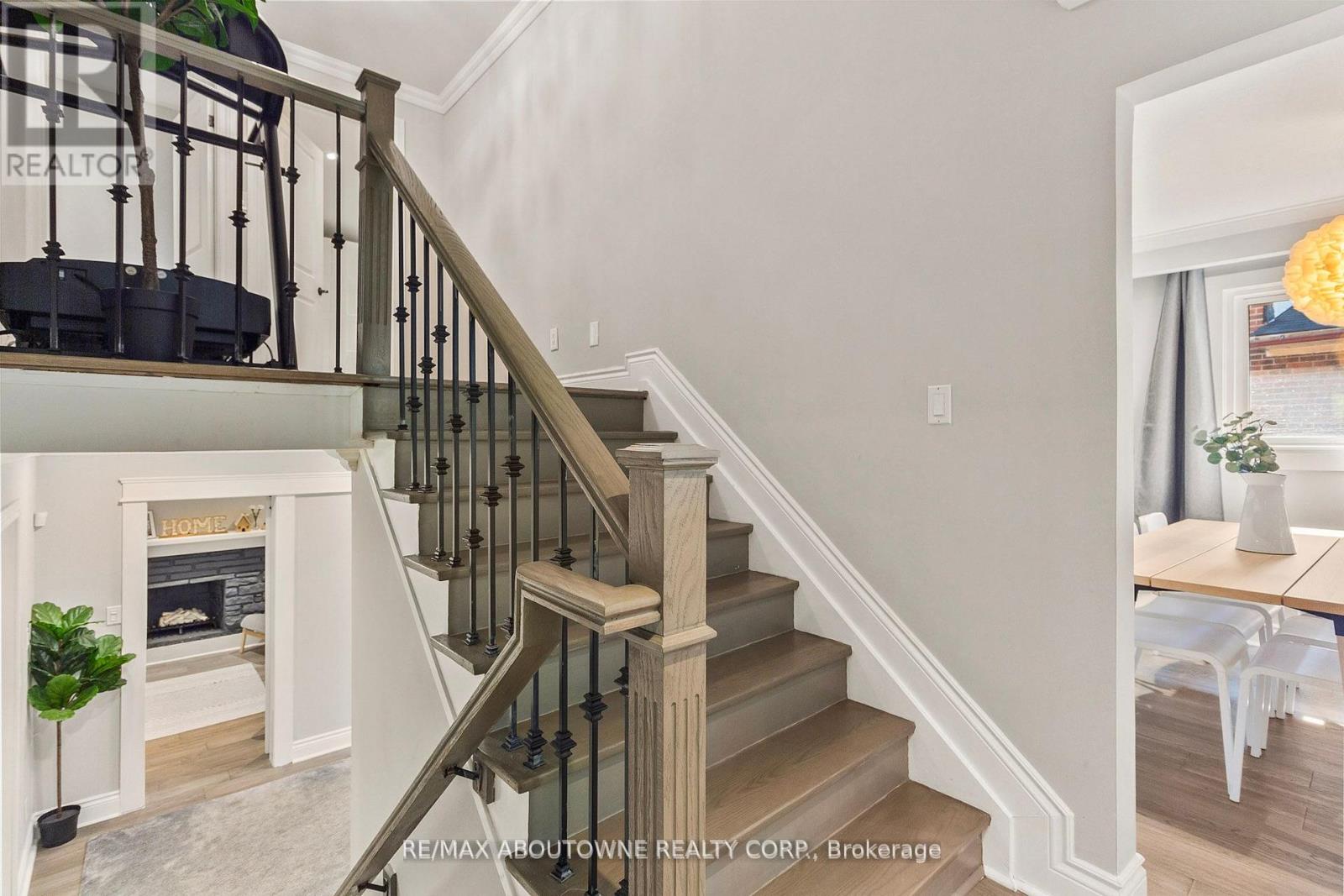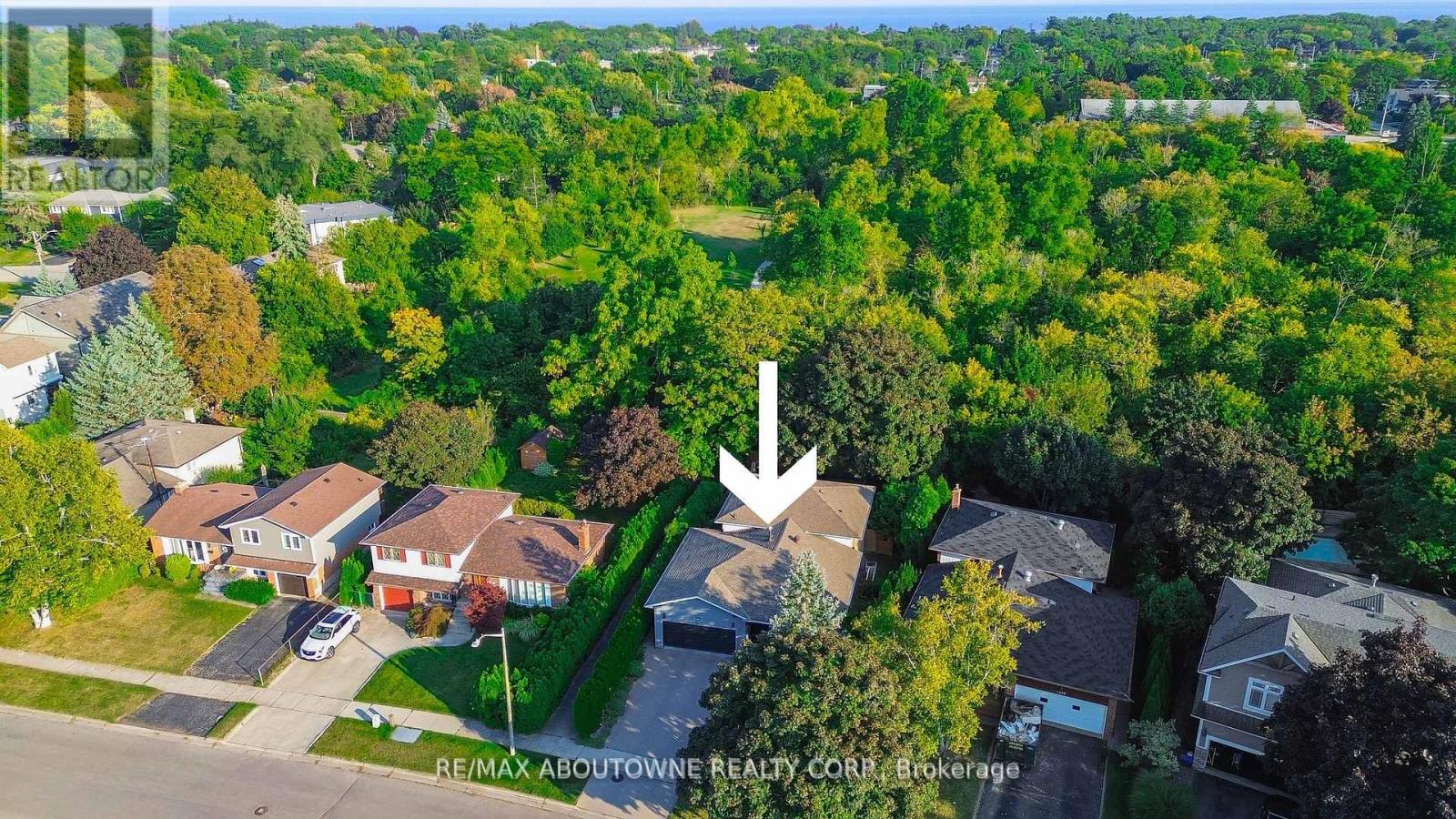- Home
- Services
- Homes For Sale Property Listings
- Neighbourhood
- Reviews
- Downloads
- Blog
- Contact
- Trusted Partners
1230 Wood Place Oakville, Ontario L6L 2R5
5 Bedroom
4 Bathroom
Fireplace
Above Ground Pool
Central Air Conditioning
Forced Air
$2,090,000
Welcome to this exquisite home nestled in Bronte East, offering unparalleled privacy as it backs onto a serene forest and scenic walking trails. Situated on a quiet, family-friendly court, this meticulously upgraded 4+1-bedroom, 4-bathroom residence exudes elegance and comfort. The bright and airy living spaces flow seamlessly into a chefs kitchen, adorned with quartz countertops, stainless steel appliances, and ample cabinetry. The finished basement provides additional living options, featuring a separate laundry room & bedroom. Step outside into your private oasis, where a covered gazebo and luxurious landscaping with custom stonework invite you to enjoy outdoor living year-round. This home is a true retreat, offering both tranquility and modern sophistication. Conveniently located near Glen Abbey Golf Course, schools, parks, and shopping, this property combines luxurious living with the beauty of nature. **** EXTRAS **** **Property backing on to conservation*** (id:58671)
Property Details
| MLS® Number | W11439257 |
| Property Type | Single Family |
| Community Name | Bronte East |
| AmenitiesNearBy | Hospital, Schools |
| Features | Cul-de-sac, Ravine, Conservation/green Belt |
| ParkingSpaceTotal | 6 |
| PoolType | Above Ground Pool |
| ViewType | View |
Building
| BathroomTotal | 4 |
| BedroomsAboveGround | 4 |
| BedroomsBelowGround | 1 |
| BedroomsTotal | 5 |
| Appliances | Dishwasher, Dryer, Microwave, Refrigerator, Stove, Washer |
| BasementDevelopment | Finished |
| BasementFeatures | Walk Out |
| BasementType | Full (finished) |
| ConstructionStyleAttachment | Detached |
| ConstructionStyleSplitLevel | Backsplit |
| CoolingType | Central Air Conditioning |
| ExteriorFinish | Brick, Stucco |
| FireplacePresent | Yes |
| FoundationType | Concrete |
| HeatingFuel | Natural Gas |
| HeatingType | Forced Air |
| Type | House |
| UtilityWater | Municipal Water |
Parking
| Attached Garage |
Land
| Acreage | No |
| LandAmenities | Hospital, Schools |
| Sewer | Sanitary Sewer |
| SizeDepth | 126 Ft |
| SizeFrontage | 50 Ft |
| SizeIrregular | 50 X 126.05 Ft |
| SizeTotalText | 50 X 126.05 Ft|under 1/2 Acre |
| ZoningDescription | Rl3-0 |
Rooms
| Level | Type | Length | Width | Dimensions |
|---|---|---|---|---|
| Second Level | Living Room | 5.23 m | 6.93 m | 5.23 m x 6.93 m |
| Second Level | Dining Room | 3.09 m | 2.21 m | 3.09 m x 2.21 m |
| Second Level | Eating Area | 5.84 m | 3.07 m | 5.84 m x 3.07 m |
| Third Level | Primary Bedroom | 4.31 m | 3.95 m | 4.31 m x 3.95 m |
| Third Level | Bedroom | 4.52 m | 3.94 m | 4.52 m x 3.94 m |
| Basement | Other | 1.89 m | 1.42 m | 1.89 m x 1.42 m |
| Basement | Laundry Room | 5.85 m | 2.64 m | 5.85 m x 2.64 m |
| Basement | Bedroom | 3.09 m | 3.48 m | 3.09 m x 3.48 m |
| Basement | Media | 5.24 m | 5.79 m | 5.24 m x 5.79 m |
| Main Level | Family Room | 5.75 m | 3.39 m | 5.75 m x 3.39 m |
| Main Level | Bedroom | 3.09 m | 3.81 m | 3.09 m x 3.81 m |
| Main Level | Bedroom | 3.6 m | 1.77 m | 3.6 m x 1.77 m |
https://www.realtor.ca/real-estate/27693146/1230-wood-place-oakville-bronte-east-bronte-east
Interested?
Contact us for more information










































