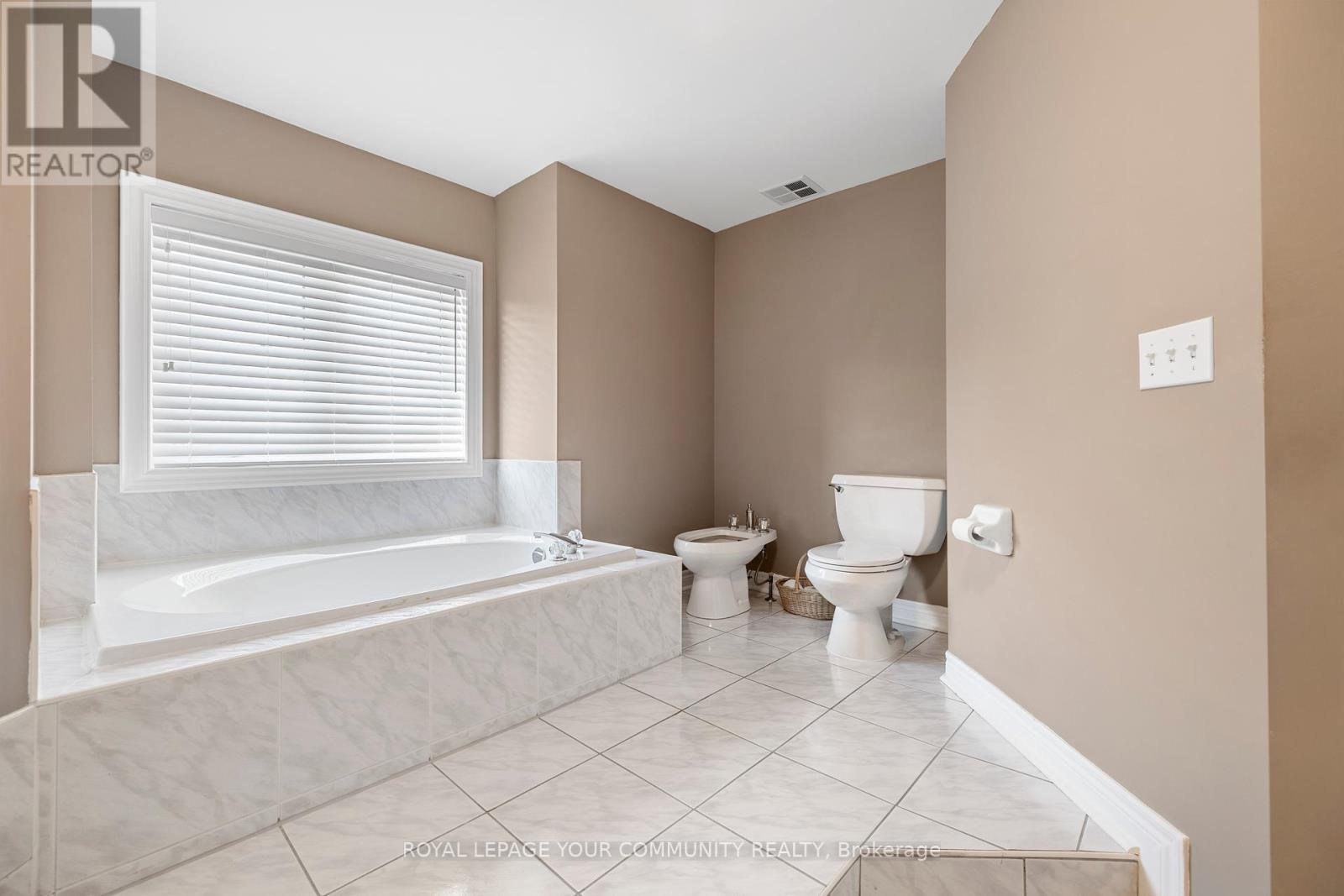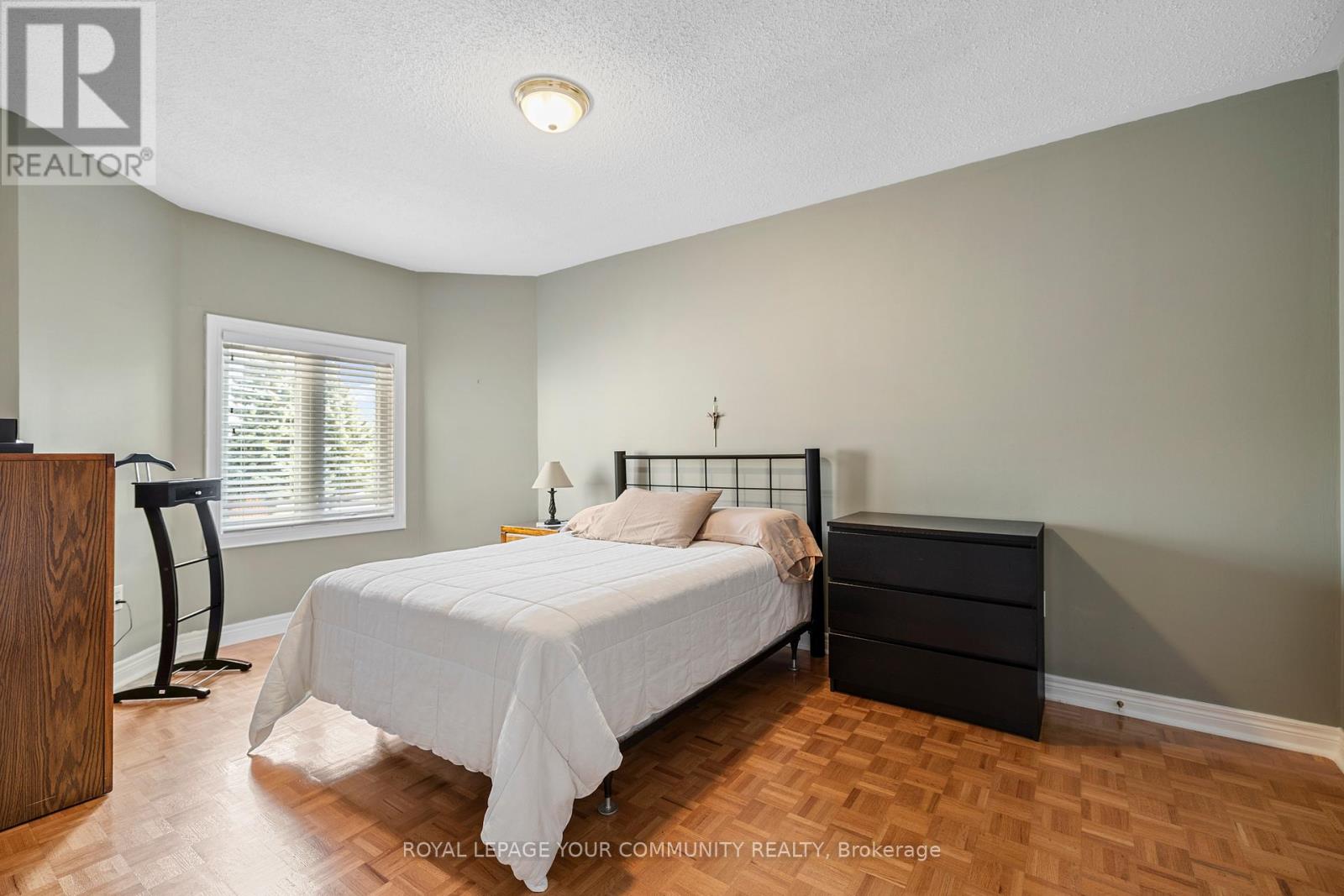- Home
- Services
- Homes For Sale Property Listings
- Neighbourhood
- Reviews
- Downloads
- Blog
- Contact
- Trusted Partners
124 Rushbrook Drive Newmarket, Ontario L3X 2E4
4 Bedroom
4 Bathroom
Fireplace
Central Air Conditioning
Forced Air
$1,378,800
Location, Location, Welcome to 124 Rushbrook Drive located in one of Newmarket's most prestigious neighbourhoods. This 4 bedroom home is a meticulously well kept home with finished basement. Brand new renovated Kitchen, large driveway, large walk-in closets. Many new updates have been completed, to much to list. A Must See! **** EXTRAS **** 40yr Roof (2012), Windows (2013), A/C Furnace (2018), Water Softener (2022), Driveway (2016) Kitchen (2018) (id:58671)
Property Details
| MLS® Number | N11629418 |
| Property Type | Single Family |
| Community Name | Summerhill Estates |
| Features | Carpet Free |
| ParkingSpaceTotal | 6 |
Building
| BathroomTotal | 4 |
| BedroomsAboveGround | 4 |
| BedroomsTotal | 4 |
| BasementDevelopment | Finished |
| BasementType | N/a (finished) |
| ConstructionStyleAttachment | Detached |
| CoolingType | Central Air Conditioning |
| ExteriorFinish | Brick |
| FireplacePresent | Yes |
| FlooringType | Wood, Tile |
| FoundationType | Brick |
| HalfBathTotal | 1 |
| HeatingFuel | Natural Gas |
| HeatingType | Forced Air |
| StoriesTotal | 2 |
| Type | House |
| UtilityWater | Municipal Water |
Parking
| Garage |
Land
| Acreage | No |
| Sewer | Sanitary Sewer |
| SizeDepth | 108 Ft ,9 In |
| SizeFrontage | 30 Ft ,1 In |
| SizeIrregular | 30.15 X 108.75 Ft |
| SizeTotalText | 30.15 X 108.75 Ft |
Rooms
| Level | Type | Length | Width | Dimensions |
|---|---|---|---|---|
| Second Level | Primary Bedroom | 4.57 m | 6.09 m | 4.57 m x 6.09 m |
| Second Level | Bedroom 2 | 3.04 m | 4.57 m | 3.04 m x 4.57 m |
| Second Level | Bedroom 3 | 3.04 m | 3.35 m | 3.04 m x 3.35 m |
| Second Level | Bedroom 4 | 4.26 m | 4.45 m | 4.26 m x 4.45 m |
| Lower Level | Recreational, Games Room | Measurements not available | ||
| Main Level | Family Room | 3.96 m | 4.57 m | 3.96 m x 4.57 m |
| Main Level | Eating Area | 3.35 m | 2.74 m | 3.35 m x 2.74 m |
| Main Level | Kitchen | 3.35 m | 3.04 m | 3.35 m x 3.04 m |
| Main Level | Living Room | 3.35 m | 5.79 m | 3.35 m x 5.79 m |
| Main Level | Dining Room | 4.57 m | 5.79 m | 4.57 m x 5.79 m |
Interested?
Contact us for more information


































