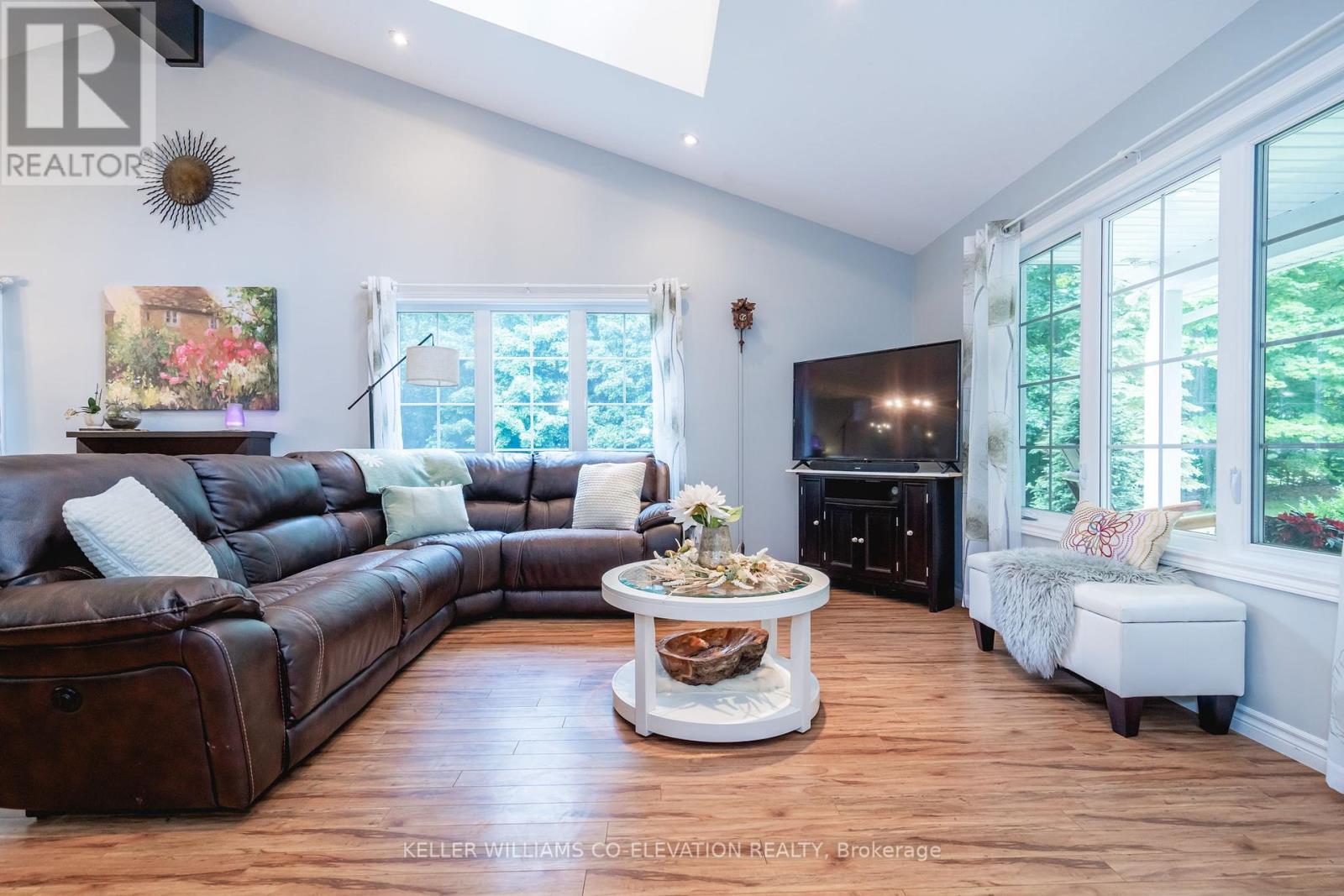- Home
- Services
- Homes For Sale Property Listings
- Neighbourhood
- Reviews
- Downloads
- Blog
- Contact
- Trusted Partners
1240 Methodist Point Road Tiny, Ontario L9M 0V4
4 Bedroom
2 Bathroom
Bungalow
Fireplace
Central Air Conditioning
Forced Air
Acreage
Landscaped
$1,299,900
Don't miss your chance to own this stunning custom-built home on acreage in desirable Tiny Township! This bungalow with a walk-out basement offers an array of features, including a large 50ft x 50ft shop with a separate driveway, an oversized attached garage, Generac generator, a large enclosed deck, pizza oven, sugar shack, dog run, and private trails. The interior showcases beautiful craftsmanship, meticulous attention to detail, and pride of ownership. With 2+2 bedrooms, 2 full bathrooms, and multiple living spaces, there's ample room for family and friends. The spacious kitchen with a large center island and beautiful yard are perfect for entertaining. This property is ideal for business owners or large families with plenty of toys. Offering complete privacy and just 1.5 hours north of Toronto and 10 minutes from town. Come and see for yourself! (id:58671)
Property Details
| MLS® Number | S9769771 |
| Property Type | Single Family |
| Community Name | Rural Tiny |
| Features | Guest Suite |
| ParkingSpaceTotal | 11 |
| Structure | Deck, Patio(s), Porch, Workshop |
Building
| BathroomTotal | 2 |
| BedroomsAboveGround | 2 |
| BedroomsBelowGround | 2 |
| BedroomsTotal | 4 |
| Amenities | Fireplace(s) |
| Appliances | Garage Door Opener Remote(s), Central Vacuum, Water Heater, Dishwasher, Dryer, Garage Door Opener, Refrigerator, Stove, Washer, Window Coverings |
| ArchitecturalStyle | Bungalow |
| BasementDevelopment | Partially Finished |
| BasementType | Full (partially Finished) |
| ConstructionStyleAttachment | Detached |
| CoolingType | Central Air Conditioning |
| ExteriorFinish | Vinyl Siding |
| FireplacePresent | Yes |
| FireplaceTotal | 1 |
| FoundationType | Poured Concrete |
| HeatingFuel | Propane |
| HeatingType | Forced Air |
| StoriesTotal | 1 |
| Type | House |
| UtilityPower | Generator |
Parking
| Attached Garage |
Land
| Acreage | Yes |
| LandscapeFeatures | Landscaped |
| Sewer | Septic System |
| SizeDepth | 400 Ft |
| SizeFrontage | 330 Ft |
| SizeIrregular | 330 X 400 Ft |
| SizeTotalText | 330 X 400 Ft|2 - 4.99 Acres |
| ZoningDescription | Rr |
Rooms
| Level | Type | Length | Width | Dimensions |
|---|---|---|---|---|
| Basement | Recreational, Games Room | 10.34 m | 5.77 m | 10.34 m x 5.77 m |
| Basement | Bedroom | 4.88 m | 3.61 m | 4.88 m x 3.61 m |
| Basement | Bedroom | 3.96 m | 3.78 m | 3.96 m x 3.78 m |
| Main Level | Living Room | 6.63 m | 6.07 m | 6.63 m x 6.07 m |
| Main Level | Dining Room | 4.14 m | 3.63 m | 4.14 m x 3.63 m |
| Main Level | Kitchen | 4.85 m | 4.7 m | 4.85 m x 4.7 m |
| Main Level | Bedroom | 4.34 m | 3.02 m | 4.34 m x 3.02 m |
| Main Level | Laundry Room | 3.02 m | 2.01 m | 3.02 m x 2.01 m |
| Main Level | Primary Bedroom | 5.51 m | 4.04 m | 5.51 m x 4.04 m |
https://www.realtor.ca/real-estate/27598593/1240-methodist-point-road-tiny-rural-tiny
Interested?
Contact us for more information










































