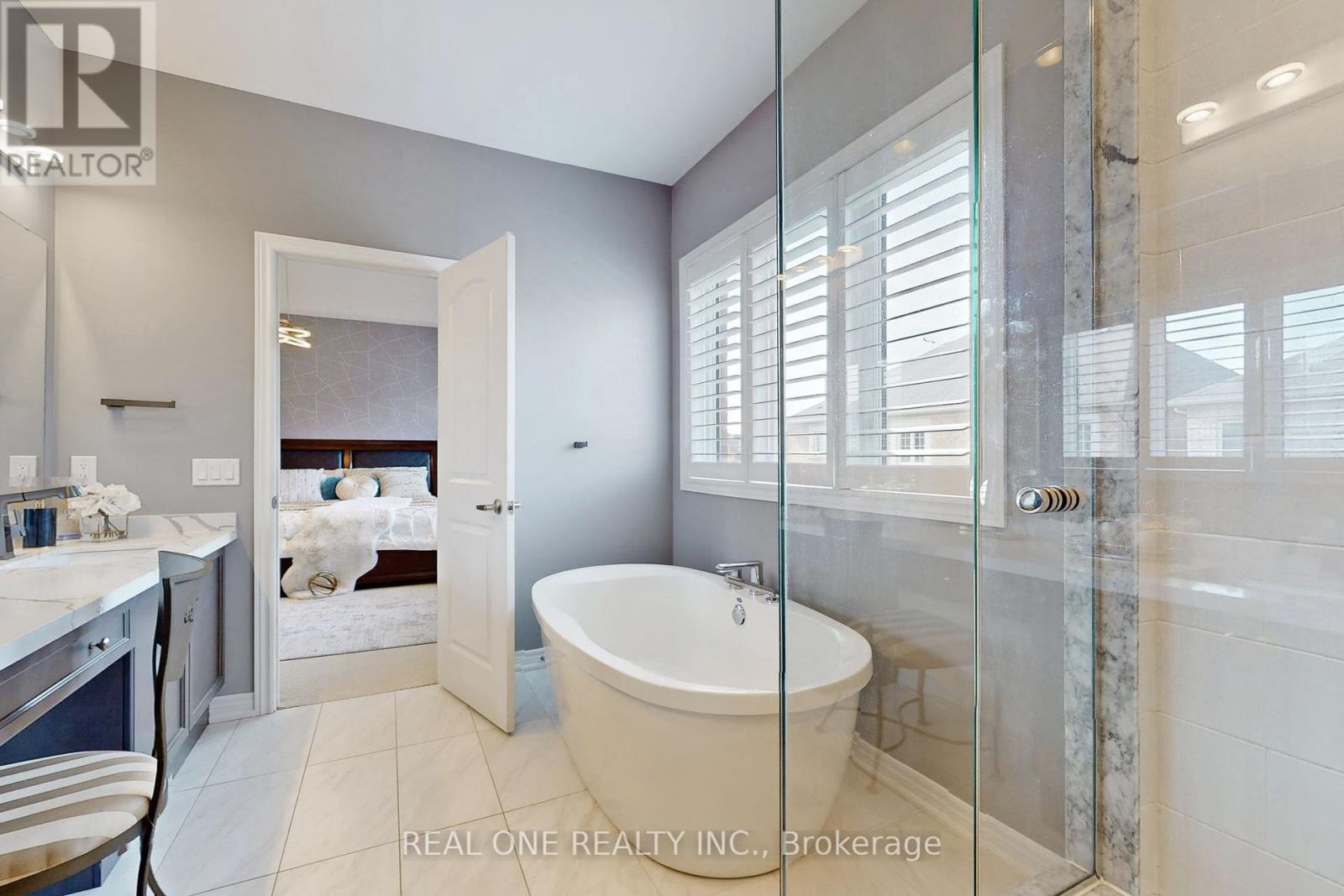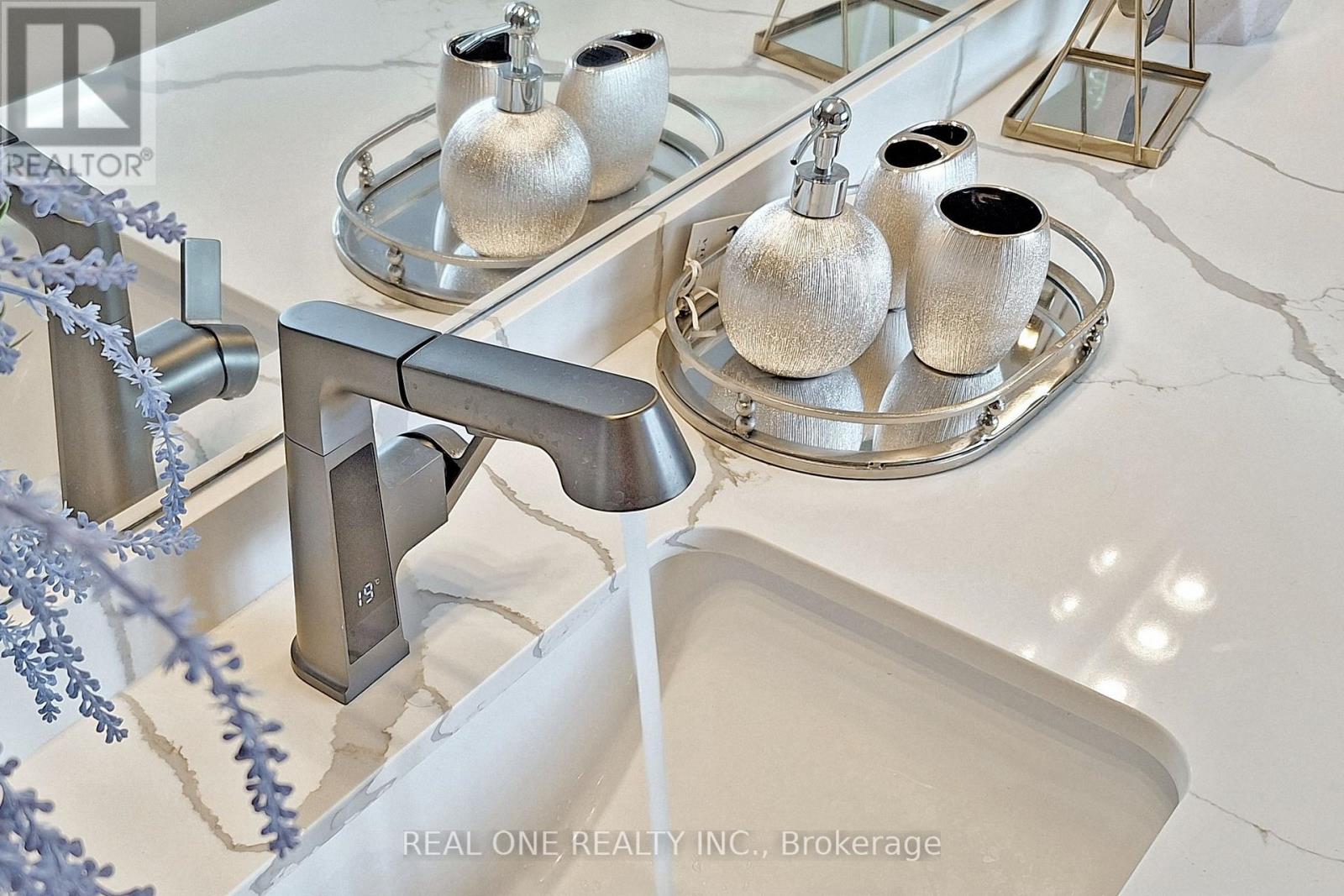- Home
- Services
- Homes For Sale Property Listings
- Neighbourhood
- Reviews
- Downloads
- Blog
- Contact
- Trusted Partners
125 Joseph Hartman Crescent Aurora, Ontario L4G 1C9
4 Bedroom
4 Bathroom
Fireplace
Central Air Conditioning
Forced Air
$1,749,000
Modern Detached Home Without Sidewalk Which You can Park*** 4 ***Cars On Driveway!!!Brand New Interlock Front yard and Backyard. Open Concept. Bright & Spacious. Hardwood Floors On Main. Upgraded Brand New Kitchen Cabinet W/ Brand New Quartz Counter Top With Modern Black Stone Sink and Black Kitchen Faucet, Brand New Range Hood, Brand New Gas Stove, Brand New Dishwasher, Gas Fireplace In Family Room, All Brand New Paint, Designer New Light Fixtures. Master Bedroom 10 Ft Ceiling W/ Ensuite : Brand New Stone Counter Top With New Faucet, Brand New Toilet, Brand New Designer Quartz Countertops and Brand New Faucets, Brand New Light Fixtures For 2nd and 3rd Washroom on 2nd Floor Too. Very Modern Vanity and Brand New faucet and LED Mirror In Powder Room. Brand New Laundry Room With Brand New Sink With Vanity and Quartz Counter. High Ceiling Basement With Lots Of Nature Light. Convenient Location, Mins To 404, Go Stn., Schools, Shopping, Restaurants, Golf, Parks & Trails, And So Much More! A Must See **** EXTRAS **** Brand New Interlock, Powder Room, Kitchen Cabinets, Kitchen Counter With Backsplash, Black Stone Single Sink, Range Hood, Gas Stove, Dishwasher, Designer Light Fixtures, Laundry Room With High End Washer, Dryer, Garage Door Opener & Remotes (id:58671)
Property Details
| MLS® Number | N11904730 |
| Property Type | Single Family |
| Community Name | Rural Aurora |
| ParkingSpaceTotal | 6 |
Building
| BathroomTotal | 4 |
| BedroomsAboveGround | 4 |
| BedroomsTotal | 4 |
| Appliances | Garage Door Opener Remote(s), Central Vacuum |
| BasementDevelopment | Unfinished |
| BasementType | N/a (unfinished) |
| ConstructionStyleAttachment | Detached |
| CoolingType | Central Air Conditioning |
| ExteriorFinish | Brick, Stone |
| FireplacePresent | Yes |
| FlooringType | Ceramic, Hardwood |
| FoundationType | Poured Concrete |
| HalfBathTotal | 1 |
| HeatingFuel | Natural Gas |
| HeatingType | Forced Air |
| StoriesTotal | 2 |
| Type | House |
| UtilityWater | Municipal Water |
Parking
| Garage |
Land
| Acreage | No |
| Sewer | Sanitary Sewer |
| SizeDepth | 98 Ft ,2 In |
| SizeFrontage | 36 Ft |
| SizeIrregular | 36 X 98.2 Ft |
| SizeTotalText | 36 X 98.2 Ft |
Rooms
| Level | Type | Length | Width | Dimensions |
|---|---|---|---|---|
| Second Level | Bedroom 4 | 3.2 m | 3.05 m | 3.2 m x 3.05 m |
| Second Level | Primary Bedroom | 4.57 m | 4.57 m | 4.57 m x 4.57 m |
| Second Level | Bedroom 2 | 4.27 m | 3.05 m | 4.27 m x 3.05 m |
| Second Level | Bedroom 3 | 3.66 m | 3.05 m | 3.66 m x 3.05 m |
| Ground Level | Foyer | 2.7 m | 4.5 m | 2.7 m x 4.5 m |
| Ground Level | Office | 2.44 m | 3.54 m | 2.44 m x 3.54 m |
| Ground Level | Laundry Room | 3.35 m | 1.68 m | 3.35 m x 1.68 m |
| Ground Level | Dining Room | 4.27 m | 3.55 m | 4.27 m x 3.55 m |
| Ground Level | Eating Area | 3.54 m | 3.05 m | 3.54 m x 3.05 m |
| Ground Level | Kitchen | 3.54 m | 3.05 m | 3.54 m x 3.05 m |
| Ground Level | Family Room | 4.88 m | 3.66 m | 4.88 m x 3.66 m |
https://www.realtor.ca/real-estate/27761622/125-joseph-hartman-crescent-aurora-rural-aurora
Interested?
Contact us for more information










































