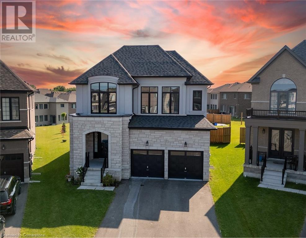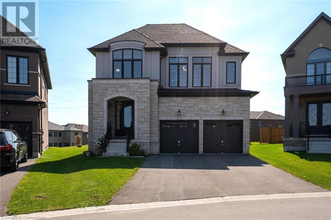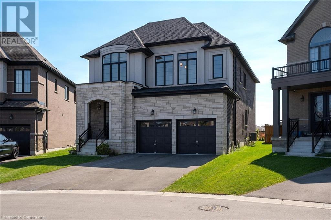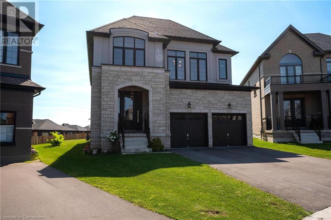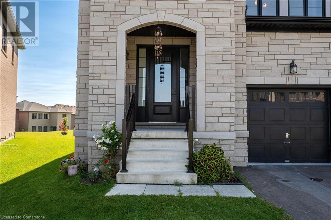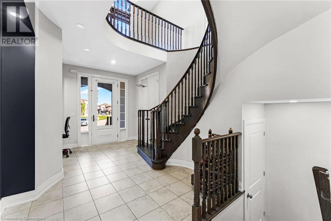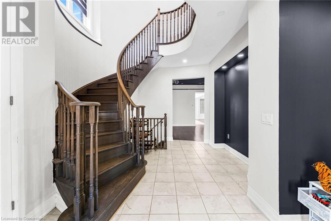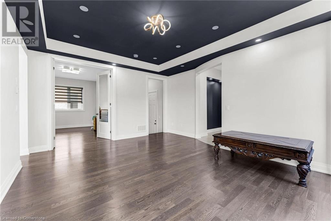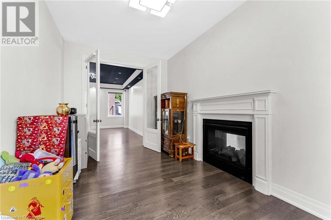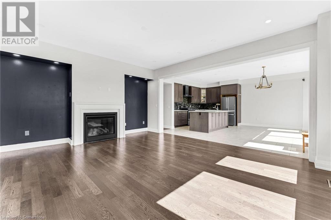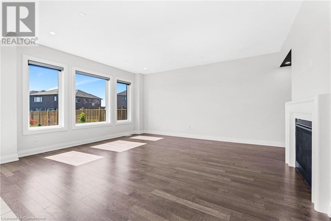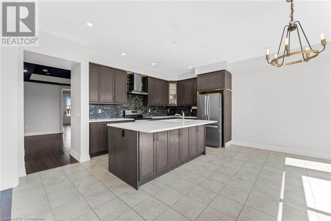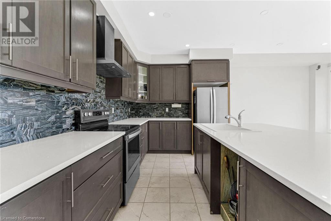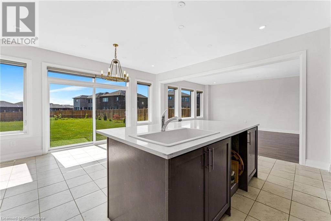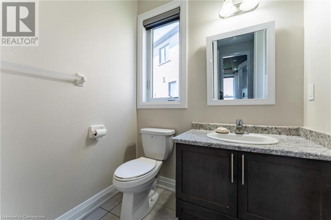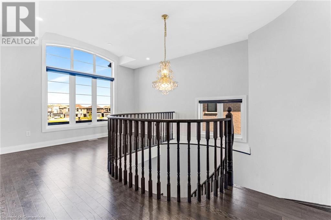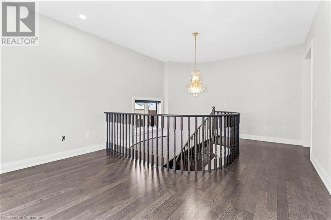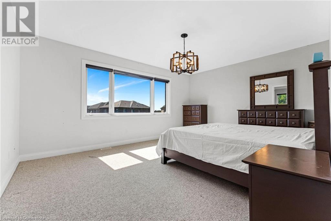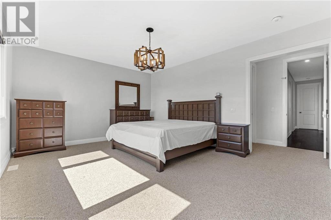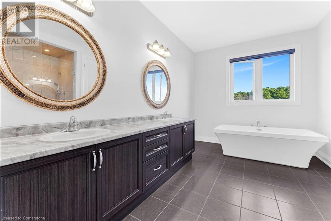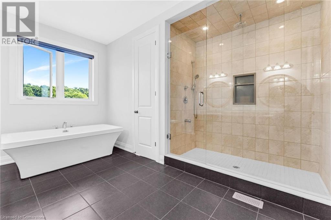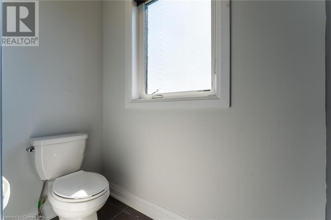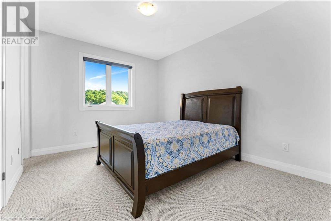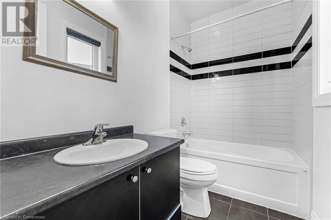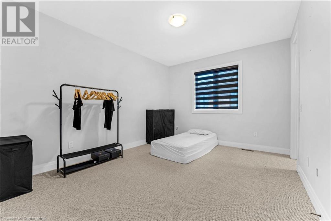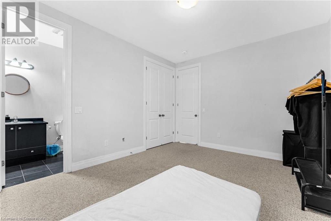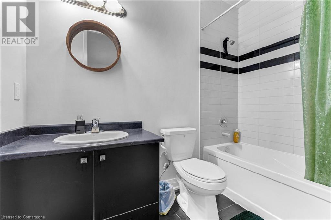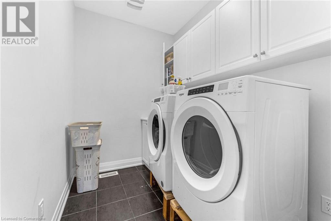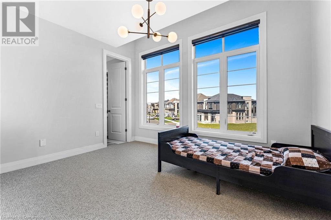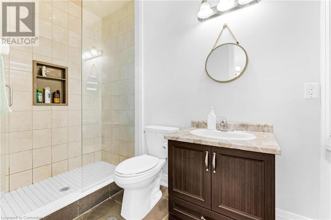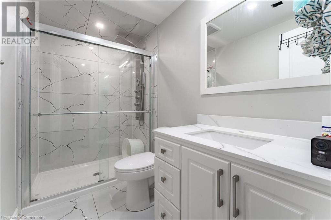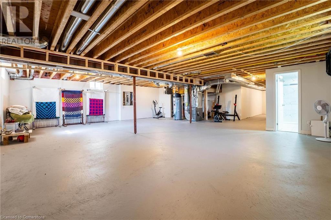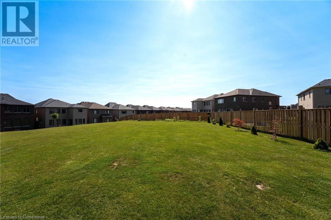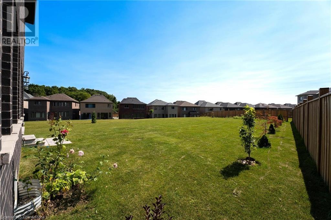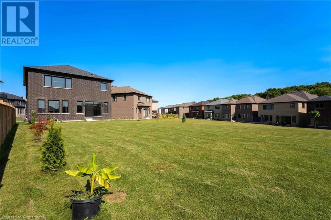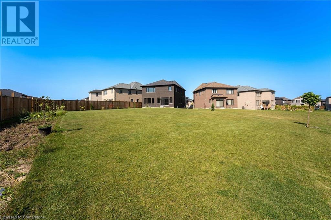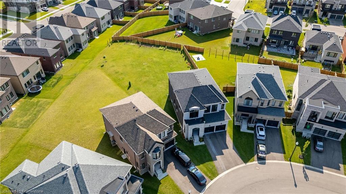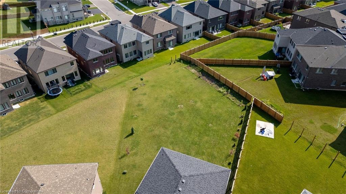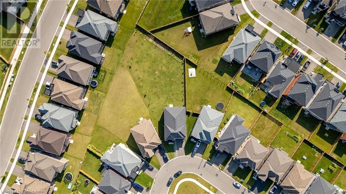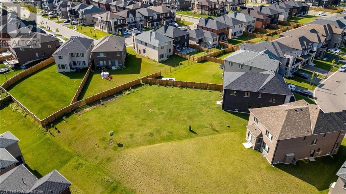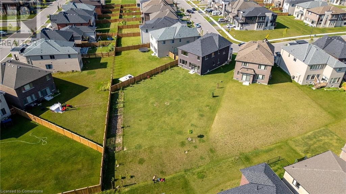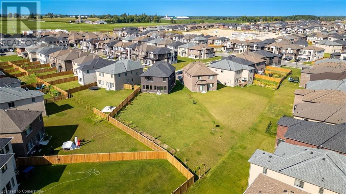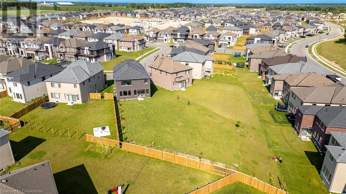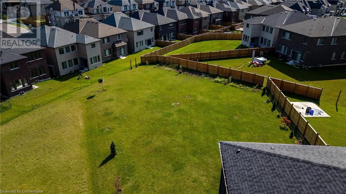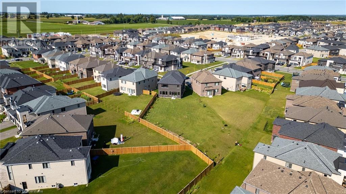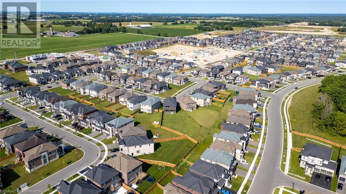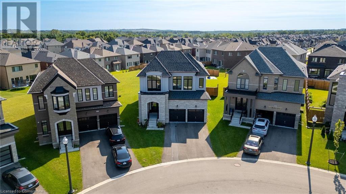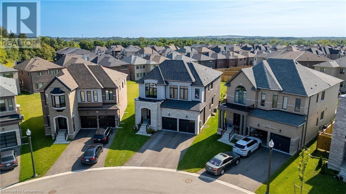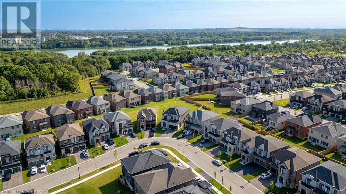- Home
- Services
- Homes For Sale Property Listings
- Neighbourhood
- Reviews
- Downloads
- Blog
- Contact
- Trusted Partners
125 Prince Charles Crescent Woodstock, Ontario N4T 0N1
4 Bedroom
6 Bathroom
3180 sqft
2 Level
Central Air Conditioning
Forced Air
$1,099,999
Absolute Stunner!! Stone-Stucco 2 Storey Detached House with Double Car Garage with Huge Backyard 4 Bedrooms and 5 Bathrooms above grade.Beautiful Modern Custom Kitchen modern Single levered faucet & Pantry. Hardwood in both Main & 2nd Floor & oak stairs with Iron Pickets. Main Floor consist of Family & Living,Office area, Dining, Double Side Fireplace and Powder Room. Granite Countertop in Kitchen, 12 X 12 Tile in Foyer and Kitchen Area.Second floor with 4 good size bedrooms & 4 bathrooms and Laundry.Basement is partial finished with 1 Bath. Close to Plaza,Future School,Park,Walking Trails,401 & 403. S/S Fridge,Stove,Built-In Dishwasher,New Washer and Dryer,Light & Fixtures included. (id:58671)
Property Details
| MLS® Number | 40643393 |
| Property Type | Single Family |
| AmenitiesNearBy | Park, Place Of Worship |
| CommunityFeatures | School Bus |
| Features | Paved Driveway, Sump Pump |
| ParkingSpaceTotal | 6 |
Building
| BathroomTotal | 6 |
| BedroomsAboveGround | 4 |
| BedroomsTotal | 4 |
| Appliances | Dishwasher, Dryer, Refrigerator, Stove, Washer |
| ArchitecturalStyle | 2 Level |
| BasementDevelopment | Partially Finished |
| BasementType | Full (partially Finished) |
| ConstructedDate | 2021 |
| ConstructionStyleAttachment | Detached |
| CoolingType | Central Air Conditioning |
| ExteriorFinish | Stone, Stucco |
| FoundationType | Poured Concrete |
| HalfBathTotal | 1 |
| HeatingFuel | Natural Gas |
| HeatingType | Forced Air |
| StoriesTotal | 2 |
| SizeInterior | 3180 Sqft |
| Type | House |
| UtilityWater | Municipal Water |
Parking
| Attached Garage |
Land
| AccessType | Highway Nearby |
| Acreage | No |
| LandAmenities | Park, Place Of Worship |
| Sewer | Municipal Sewage System |
| SizeDepth | 194 Ft |
| SizeFrontage | 33 Ft |
| SizeTotalText | Under 1/2 Acre |
| ZoningDescription | Residential |
Rooms
| Level | Type | Length | Width | Dimensions |
|---|---|---|---|---|
| Second Level | 3pc Bathroom | 5'0'' x 8'2'' | ||
| Second Level | 3pc Bathroom | 5'1'' x 9'11'' | ||
| Second Level | Bedroom | 13'6'' x 11'0'' | ||
| Second Level | 3pc Bathroom | 8'10'' x 5'2'' | ||
| Second Level | Bedroom | 13'0'' x 12'0'' | ||
| Second Level | Bedroom | 14'0'' x 11'6'' | ||
| Second Level | Primary Bedroom | 18'2'' x 14'2'' | ||
| Second Level | Full Bathroom | 13'8'' x 13'0'' | ||
| Basement | 3pc Bathroom | 5'1'' x 8'9'' | ||
| Main Level | Breakfast | 16'8'' x 10'0'' | ||
| Main Level | 2pc Bathroom | 5'1'' x 6'3'' | ||
| Main Level | Office | 14'6'' x 9'0'' | ||
| Main Level | Kitchen | 16'8'' x 9'0'' | ||
| Main Level | Living Room | 13'4'' x 13'9'' | ||
| Main Level | Family Room | 14'6'' x 18'0'' |
https://www.realtor.ca/real-estate/27380730/125-prince-charles-crescent-woodstock
Interested?
Contact us for more information

