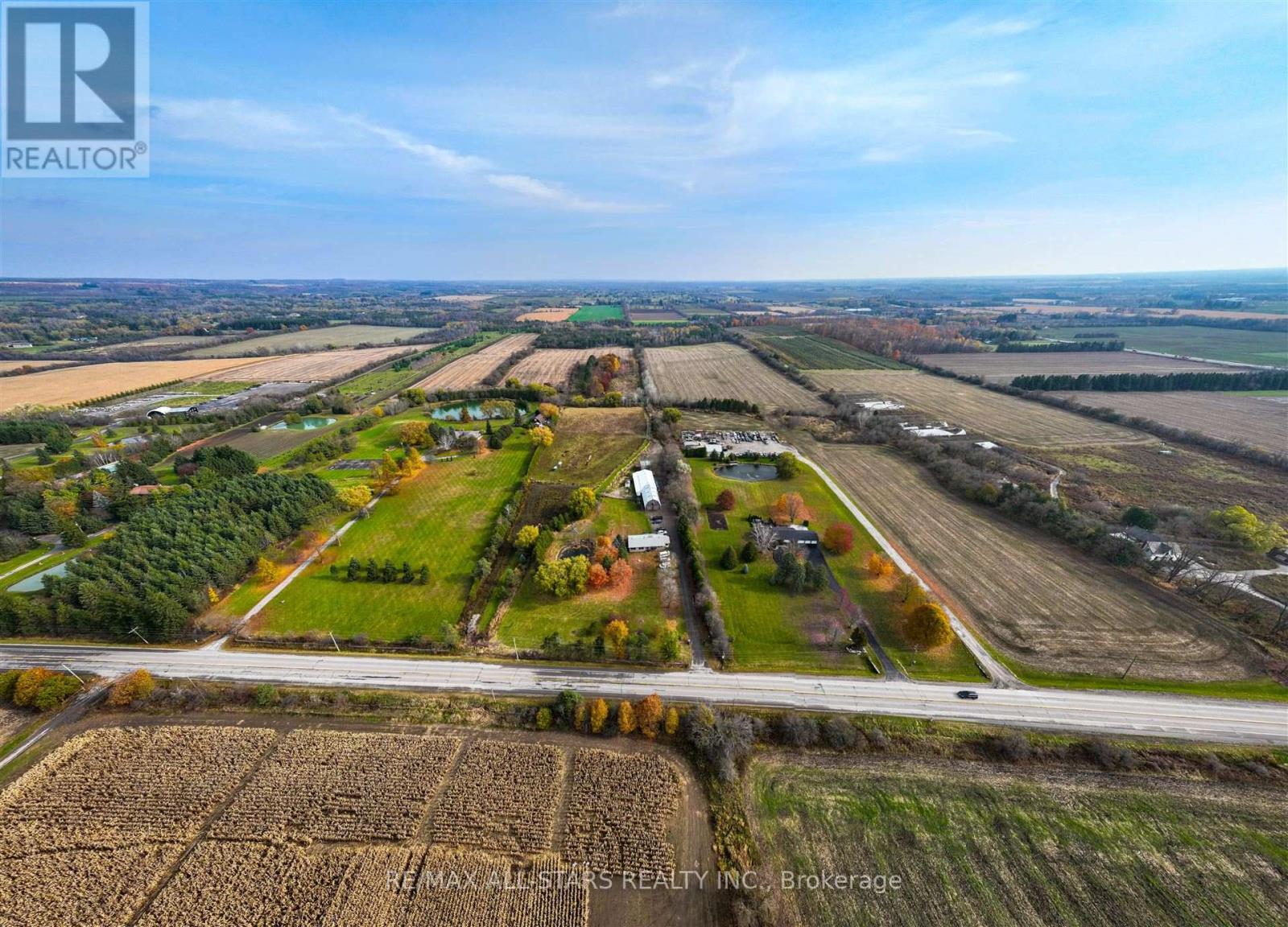- Home
- Services
- Homes For Sale Property Listings
- Neighbourhood
- Reviews
- Downloads
- Blog
- Contact
- Trusted Partners
12571 Kennedy Road Whitchurch-Stouffville, Ontario L4A 7X5
4 Bedroom
2 Bathroom
Bungalow
Fireplace
Central Air Conditioning
Forced Air
Acreage
$3,888,800
Great Location! Close to the Towns of Stouffville and Markham, Highways 404 & 407 and all Amenities. Stunning 25 acre hobby farm, large frontage, originally built ranch style bungalow with multiple walkouts serviced by both propane heat and stone/brick fireplaces and fresh well water source, all surrounded by manicured lawns, natural spring-fed creek, fish-filled pond, organic gardens, mature fruit trees, professionally interlocked parking area, large entertainment deck and covered patio. All organic farmed land, maintained by an approx. 30' x 60' heated barn with full loft, attached to an approx. 40' x 100' insulated workshop and garage with lift. Seven garage openings (one of which can store farming equipment).Spectacular views of the surrounding Stouffville rural landscape, quiet neighboring estate properties, mature forest with natural trails, deer/bird watching, and more! **** EXTRAS **** All Electric Light Fixtures, Central Vacuum and Equipment (id:58671)
Property Details
| MLS® Number | N10414664 |
| Property Type | Single Family |
| Community Name | Rural Whitchurch-Stouffville |
| Features | Flat Site, Conservation/green Belt, Dry |
| ParkingSpaceTotal | 23 |
| Structure | Deck, Barn |
Building
| BathroomTotal | 2 |
| BedroomsAboveGround | 3 |
| BedroomsBelowGround | 1 |
| BedroomsTotal | 4 |
| Amenities | Fireplace(s) |
| Appliances | Water Heater, Central Vacuum, Dishwasher, Dryer, Freezer, Refrigerator, Stove, Washer |
| ArchitecturalStyle | Bungalow |
| BasementFeatures | Apartment In Basement |
| BasementType | N/a |
| ConstructionStyleAttachment | Detached |
| CoolingType | Central Air Conditioning |
| ExteriorFinish | Brick |
| FireplacePresent | Yes |
| FireplaceTotal | 2 |
| FoundationType | Block |
| HeatingFuel | Propane |
| HeatingType | Forced Air |
| StoriesTotal | 1 |
| Type | House |
Parking
| Detached Garage |
Land
| Acreage | Yes |
| Sewer | Septic System |
| SizeFrontage | 25.02 M |
| SizeIrregular | 25.02 Acre |
| SizeTotalText | 25.02 Acre|25 - 50 Acres |
| SurfaceWater | Pond Or Stream |
| ZoningDescription | Rural |
Rooms
| Level | Type | Length | Width | Dimensions |
|---|---|---|---|---|
| Basement | Family Room | 7.5 m | 4.3 m | 7.5 m x 4.3 m |
| Basement | Bedroom | 8.5 m | 4.7 m | 8.5 m x 4.7 m |
| Main Level | Living Room | 8.5 m | 3.3 m | 8.5 m x 3.3 m |
| Main Level | Dining Room | 8.5 m | 3.3 m | 8.5 m x 3.3 m |
| Main Level | Kitchen | 9.5 m | 8.75 m | 9.5 m x 8.75 m |
| Main Level | Primary Bedroom | 4.9 m | 3.9 m | 4.9 m x 3.9 m |
| Main Level | Bedroom 2 | 3.9 m | 3.1 m | 3.9 m x 3.1 m |
| Main Level | Bedroom 3 | 3 m | 3 m | 3 m x 3 m |
Utilities
| Cable | Available |
Interested?
Contact us for more information







































