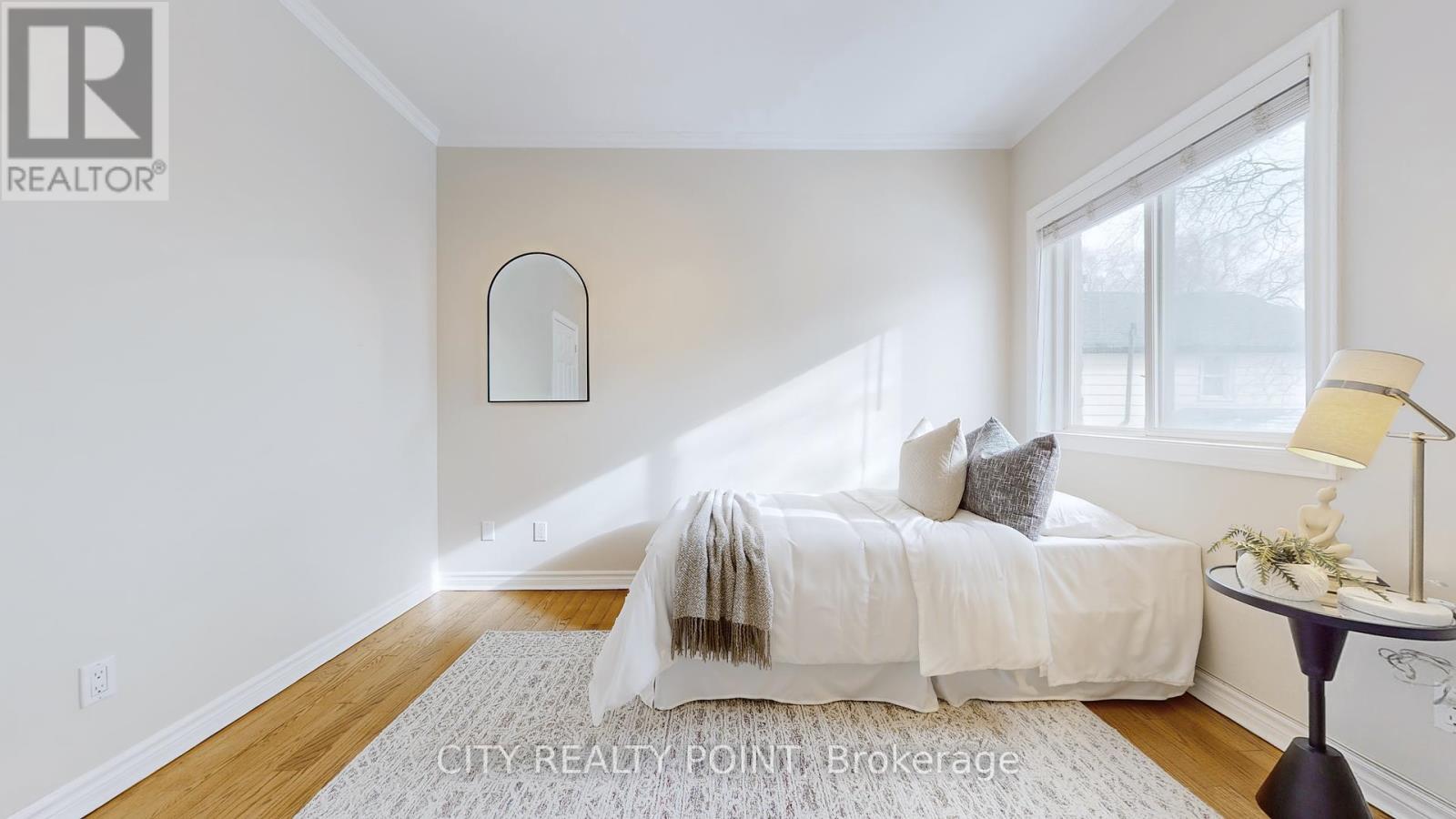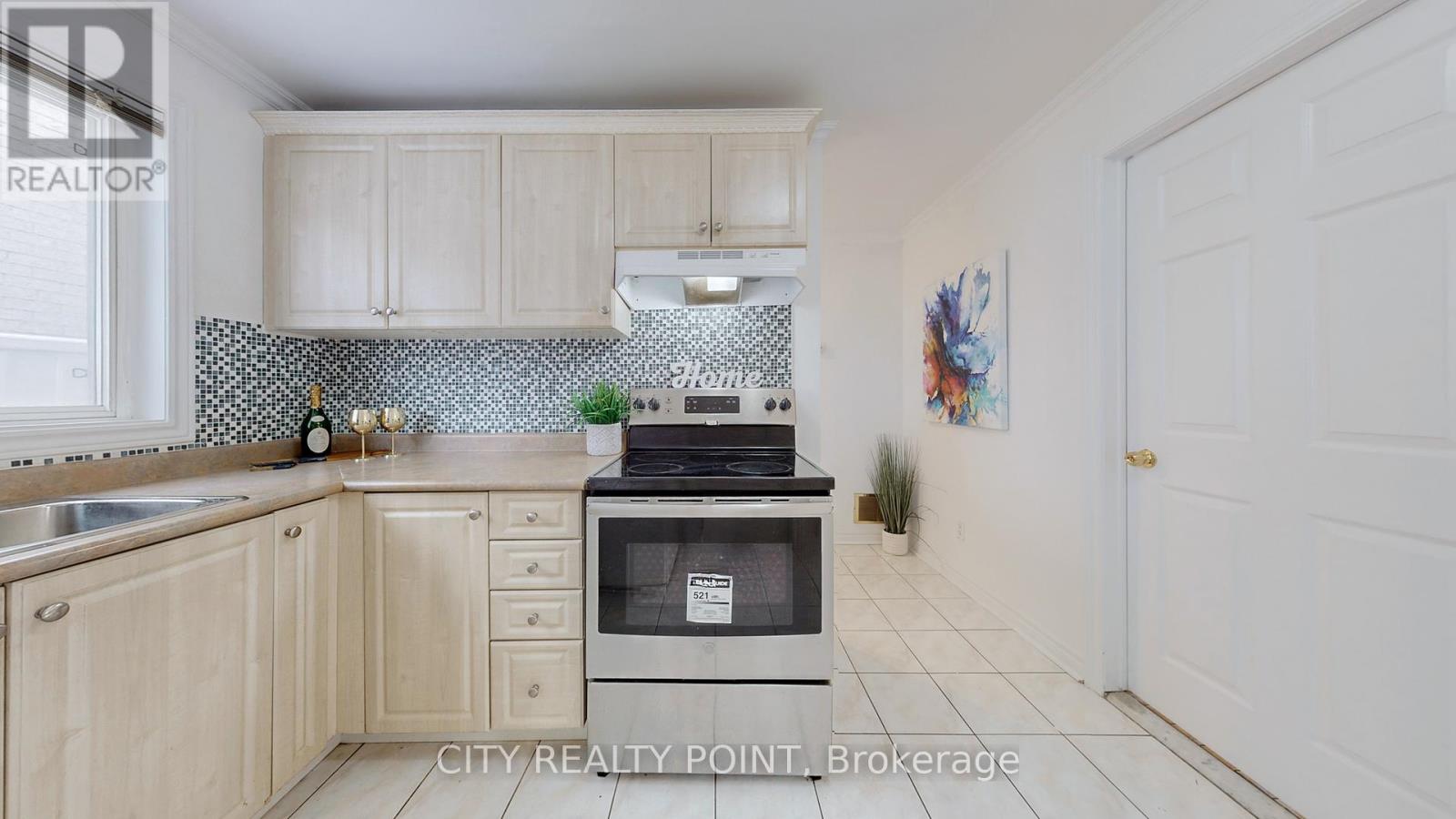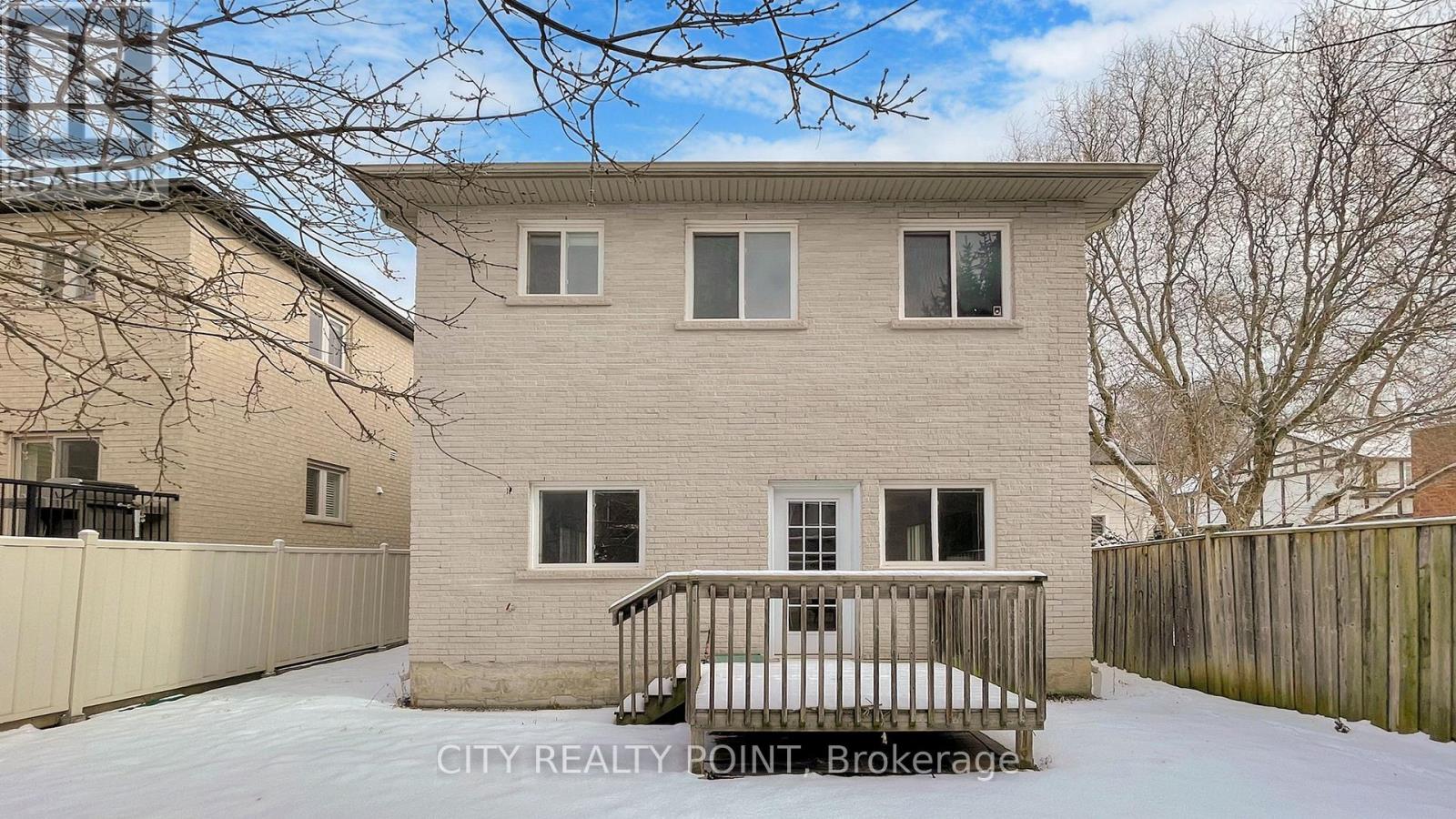- Home
- Services
- Homes For Sale Property Listings
- Neighbourhood
- Reviews
- Downloads
- Blog
- Contact
- Trusted Partners
126 Clarence Street Vaughan, Ontario L4L 1L3
5 Bedroom
3 Bathroom
Raised Bungalow
Fireplace
Central Air Conditioning
Forced Air
$1,399,999
Discover this exceptional 3-bedroom raised bungalow in vibrant Woodbridge. The main floor impresses with soaring ceilings and a bright and open atmosphere. Relax in the cozy ambiance provided by the fireplaces in the living and dining areas. The modern kitchen shines with quartz countertops, a distinguished range hood, and ample storage, offering both functionality and sophistication. The primary suite is a serene retreat, complete with ensuite and walk-in closet, ensuring comfort with a touch of luxury.This home also boasts an above-ground basement 2-bed apartment with separate entrance and w/o to a private backyard. Ideal for family or rental income. Nestled within walking distance of Woodbridge Ave, this property offers convenience with pharmacies, grocery, shops, restaurants, four parks, and six recreation facilities. This home perfectly balances urban living with natural escapes. Don't miss the opportunity to have the ultimate lifestyle in this highly sought-after community! **** EXTRAS **** Double car garage and private driveway, Separate Basement Apartment, Fenced yard, Separate Laundry on both levels. Wall between living and dining is removable. (id:58671)
Property Details
| MLS® Number | N11933129 |
| Property Type | Single Family |
| Community Name | West Woodbridge |
| AmenitiesNearBy | Park, Public Transit, Schools |
| CommunityFeatures | Community Centre |
| Features | Irregular Lot Size, Carpet Free |
| ParkingSpaceTotal | 4 |
| ViewType | View |
Building
| BathroomTotal | 3 |
| BedroomsAboveGround | 3 |
| BedroomsBelowGround | 2 |
| BedroomsTotal | 5 |
| Appliances | Central Vacuum, Water Heater, Blinds |
| ArchitecturalStyle | Raised Bungalow |
| BasementFeatures | Apartment In Basement, Separate Entrance |
| BasementType | N/a |
| ConstructionStyleAttachment | Detached |
| CoolingType | Central Air Conditioning |
| ExteriorFinish | Brick |
| FireplacePresent | Yes |
| FlooringType | Hardwood, Tile |
| HeatingFuel | Natural Gas |
| HeatingType | Forced Air |
| StoriesTotal | 1 |
| Type | House |
| UtilityWater | Municipal Water |
Parking
| Attached Garage |
Land
| Acreage | No |
| FenceType | Fenced Yard |
| LandAmenities | Park, Public Transit, Schools |
| Sewer | Sanitary Sewer |
| SizeDepth | 110 Ft ,9 In |
| SizeFrontage | 39 Ft ,11 In |
| SizeIrregular | 39.92 X 110.75 Ft |
| SizeTotalText | 39.92 X 110.75 Ft |
Rooms
| Level | Type | Length | Width | Dimensions |
|---|---|---|---|---|
| Basement | Bedroom 2 | Measurements not available | ||
| Basement | Laundry Room | Measurements not available | ||
| Basement | Kitchen | Measurements not available | ||
| Basement | Living Room | Measurements not available | ||
| Basement | Primary Bedroom | Measurements not available | ||
| Main Level | Living Room | Measurements not available | ||
| Main Level | Dining Room | Measurements not available | ||
| Main Level | Kitchen | Measurements not available | ||
| Main Level | Primary Bedroom | Measurements not available | ||
| Main Level | Bedroom 2 | Measurements not available | ||
| Main Level | Bedroom 3 | Measurements not available | ||
| Main Level | Bathroom | Measurements not available |
Utilities
| Cable | Installed |
| Sewer | Installed |
Interested?
Contact us for more information









































