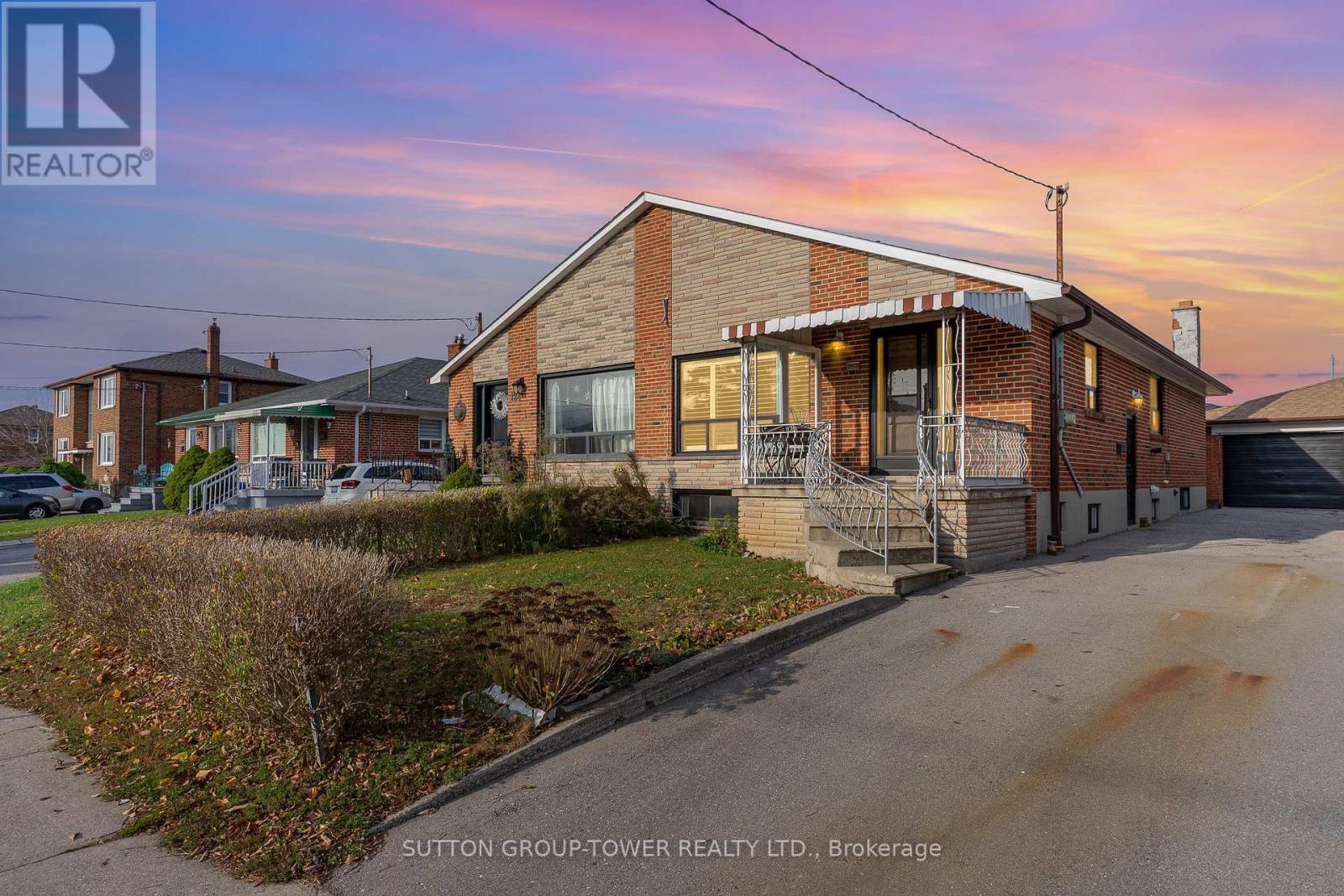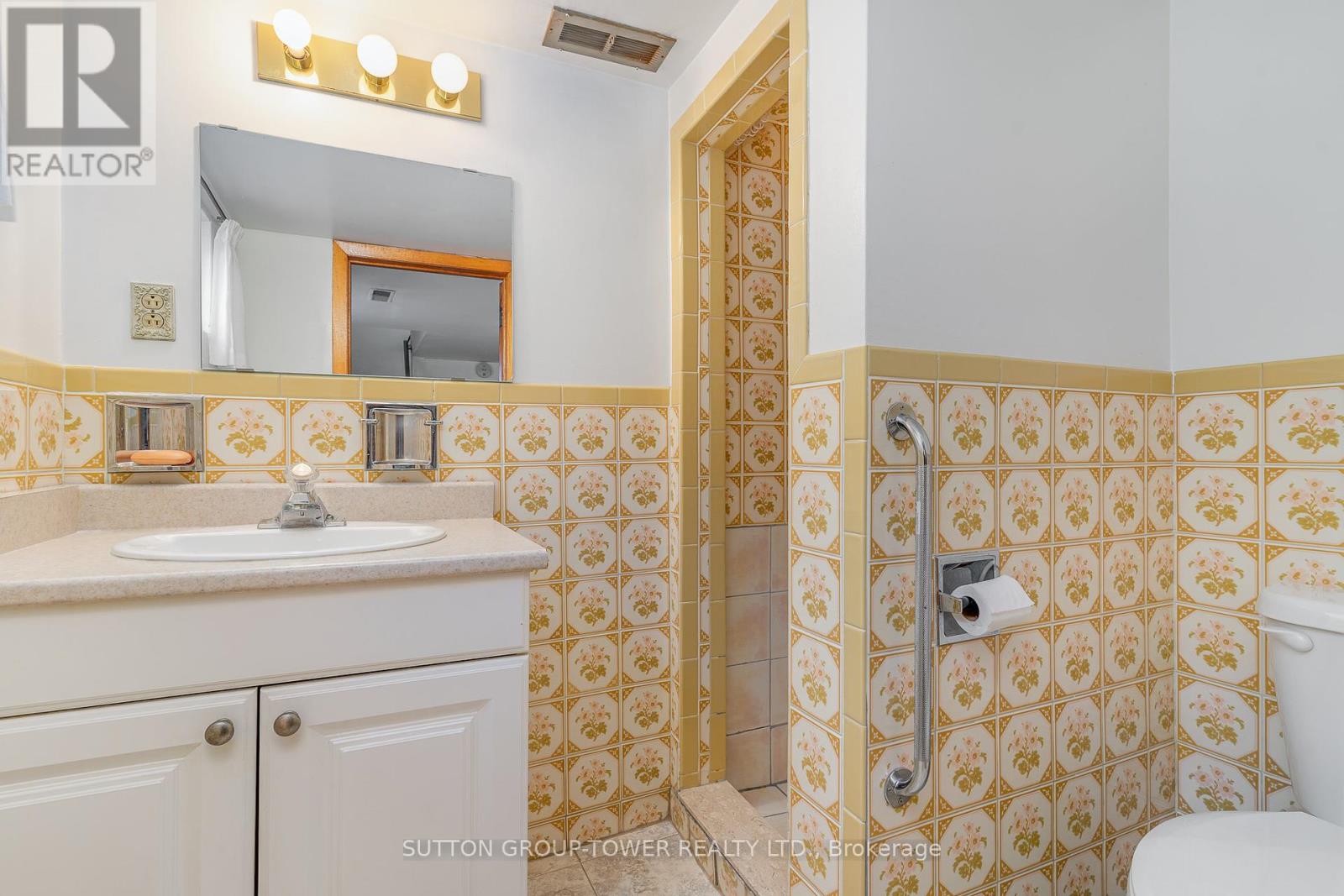- Home
- Services
- Homes For Sale Property Listings
- Neighbourhood
- Reviews
- Downloads
- Blog
- Contact
- Trusted Partners
126 Giltspur Drive Toronto, Ontario M3L 1M9
4 Bedroom
2 Bathroom
Bungalow
Fireplace
Central Air Conditioning
Forced Air
$888,000
All Brick 3-Bedroom Bungalow With Separate Entrance And Lower Level Apartment. This Solid Home Is Nestled On A Quiet Street In The Heart Of Toronto. Located Minutes From 2 French Immersion Shoot And My Favourite Oakdale Golf Country Club. Seconds From All Amenities Including Transit Downsview Subway, York U, Humber River Hospital. Enjoy Summer BBQ W/ Friends In Large Backyard Or Grow Your Dream Garden. Home Is Perfect For Any Family Or Investors Dream. **** EXTRAS **** All Elfs, Window Covers, Appliances (As Is), Washer, Dryer (id:58671)
Property Details
| MLS® Number | W11884566 |
| Property Type | Single Family |
| Community Name | Glenfield-Jane Heights |
| EquipmentType | Water Heater - Gas |
| ParkingSpaceTotal | 4 |
| RentalEquipmentType | Water Heater - Gas |
| Structure | Porch |
Building
| BathroomTotal | 2 |
| BedroomsAboveGround | 3 |
| BedroomsBelowGround | 1 |
| BedroomsTotal | 4 |
| Appliances | Central Vacuum |
| ArchitecturalStyle | Bungalow |
| BasementDevelopment | Finished |
| BasementFeatures | Apartment In Basement |
| BasementType | N/a (finished) |
| ConstructionStyleAttachment | Semi-detached |
| CoolingType | Central Air Conditioning |
| ExteriorFinish | Brick |
| FireplacePresent | Yes |
| FireplaceType | Woodstove |
| FlooringType | Hardwood, Tile |
| FoundationType | Concrete |
| HeatingFuel | Natural Gas |
| HeatingType | Forced Air |
| StoriesTotal | 1 |
| Type | House |
| UtilityWater | Municipal Water |
Parking
| Detached Garage |
Land
| Acreage | No |
| Sewer | Sanitary Sewer |
| SizeDepth | 107 Ft |
| SizeFrontage | 32 Ft |
| SizeIrregular | 32 X 107 Ft |
| SizeTotalText | 32 X 107 Ft|under 1/2 Acre |
Rooms
| Level | Type | Length | Width | Dimensions |
|---|---|---|---|---|
| Lower Level | Recreational, Games Room | 3.32 m | 6.7 m | 3.32 m x 6.7 m |
| Main Level | Living Room | 3.35 m | 3.35 m | 3.35 m x 3.35 m |
| Main Level | Dining Room | 3.35 m | 4.27 m | 3.35 m x 4.27 m |
| Main Level | Kitchen | 3.83 m | 2.8 m | 3.83 m x 2.8 m |
| Main Level | Bedroom 2 | 4 m | 3.15 m | 4 m x 3.15 m |
| Main Level | Bedroom 3 | 3.05 m | 2.97 m | 3.05 m x 2.97 m |
| Other | Primary Bedroom | 4.3 m | 3.1 m | 4.3 m x 3.1 m |
Interested?
Contact us for more information




























