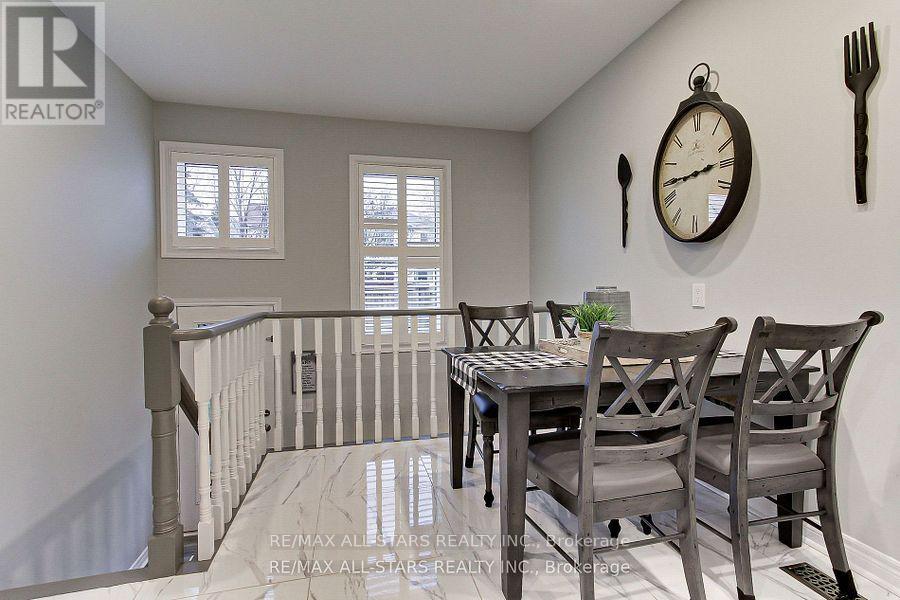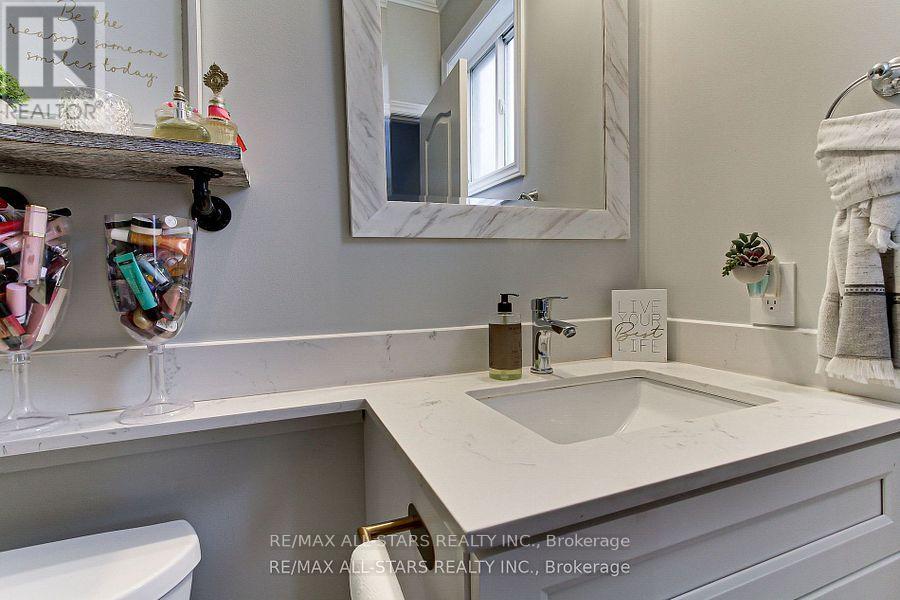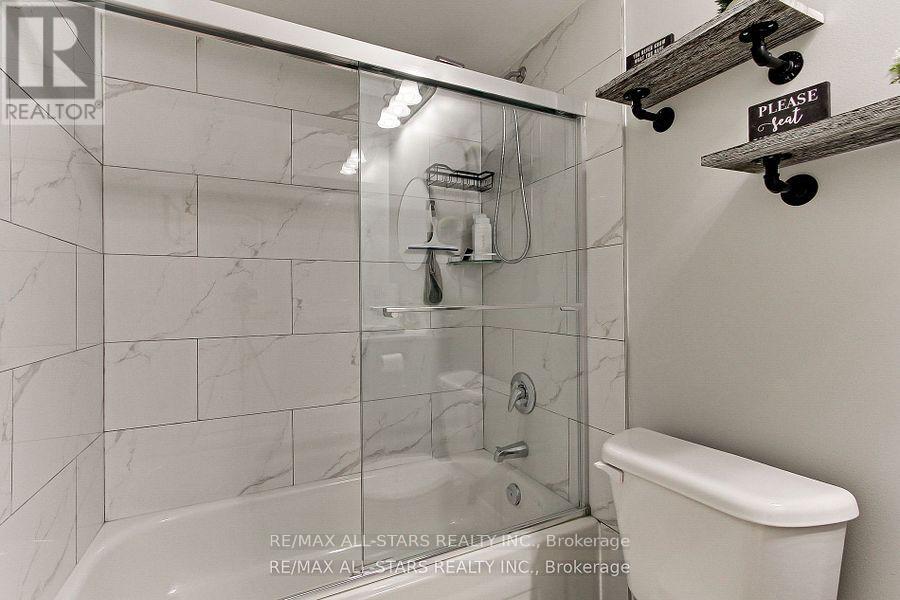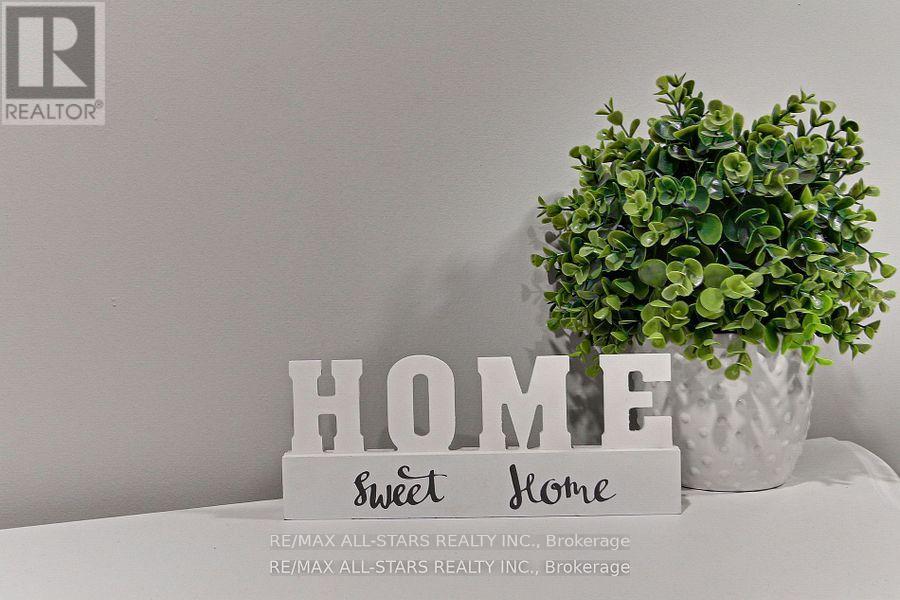- Home
- Services
- Homes For Sale Property Listings
- Neighbourhood
- Reviews
- Downloads
- Blog
- Contact
- Trusted Partners
126 Vipond Road Whitby, Ontario L1M 1K9
5 Bedroom
4 Bathroom
Bungalow
Fireplace
Central Air Conditioning
Forced Air
Landscaped
$999,000
Brooklin Beauty - This home should be at the Top of your Christmas List! Quick Closing Possible. All you have to do is Pack your Bags. This Gorgeous Pristine Bungalow is Move-in Ready. 2 Primary Bedrooms- Ideal for Inlaws or a Separate Teenager Retreat. Multitude of Recent Renos Includes: Flooring, Fresh Paint (with Feature Wall), New(er) Furnace, Garage Doors, Driveway, Curb Stops, Stone Steps, Front o/s Door, Siding, Landscaping, Gas BBQ Hook up, Lighting, Blinds and More. Two Tone White and Grey Eat-in Kitchen with Breakfast Bar, Quartz Countertops & Backsplash are Complimented with Stainless Steel Appliances. A true Pleasure to Show. Short Distance to Schools, Parks, Shopping, 407- School Bus Stops Right at Your Front Door. **** EXTRAS **** Over 2500 Square Feet of Finished Living Space. Fully Fenced Backyard & a Cozy Covered Front Porch. (id:58671)
Property Details
| MLS® Number | E11207470 |
| Property Type | Single Family |
| Community Name | Brooklin |
| AmenitiesNearBy | Park, Public Transit, Schools |
| CommunityFeatures | School Bus |
| ParkingSpaceTotal | 4 |
| Structure | Patio(s), Porch |
Building
| BathroomTotal | 4 |
| BedroomsAboveGround | 3 |
| BedroomsBelowGround | 2 |
| BedroomsTotal | 5 |
| Appliances | Dishwasher, Dryer, Garage Door Opener, Refrigerator, Stove, Washer |
| ArchitecturalStyle | Bungalow |
| BasementDevelopment | Finished |
| BasementType | N/a (finished) |
| ConstructionStyleAttachment | Detached |
| CoolingType | Central Air Conditioning |
| ExteriorFinish | Vinyl Siding, Stone |
| FireplacePresent | Yes |
| FireplaceTotal | 1 |
| FoundationType | Block |
| HeatingFuel | Natural Gas |
| HeatingType | Forced Air |
| StoriesTotal | 1 |
| Type | House |
| UtilityWater | Municipal Water |
Parking
| Attached Garage |
Land
| Acreage | No |
| LandAmenities | Park, Public Transit, Schools |
| LandscapeFeatures | Landscaped |
| Sewer | Sanitary Sewer |
| SizeDepth | 115 Ft ,4 In |
| SizeFrontage | 43 Ft |
| SizeIrregular | 43.02 X 115.35 Ft |
| SizeTotalText | 43.02 X 115.35 Ft |
Rooms
| Level | Type | Length | Width | Dimensions |
|---|---|---|---|---|
| Basement | Family Room | 5.16 m | 4.58 m | 5.16 m x 4.58 m |
| Basement | Primary Bedroom | 6.14 m | 5.4 m | 6.14 m x 5.4 m |
| Basement | Bedroom | 4.23 m | 3.31 m | 4.23 m x 3.31 m |
| Ground Level | Living Room | 5.98 m | 3.32 m | 5.98 m x 3.32 m |
| Ground Level | Dining Room | 5.98 m | 3.32 m | 5.98 m x 3.32 m |
| Ground Level | Kitchen | 4.85 m | 3.56 m | 4.85 m x 3.56 m |
| Ground Level | Eating Area | 4.85 m | 3.56 m | 4.85 m x 3.56 m |
| Ground Level | Primary Bedroom | 4.4 m | 3.3 m | 4.4 m x 3.3 m |
| Ground Level | Bedroom 2 | 3.31 m | 3.05 m | 3.31 m x 3.05 m |
| Ground Level | Bedroom 3 | 3.49 m | 2.77 m | 3.49 m x 2.77 m |
https://www.realtor.ca/real-estate/27688322/126-vipond-road-whitby-brooklin-brooklin
Interested?
Contact us for more information





































