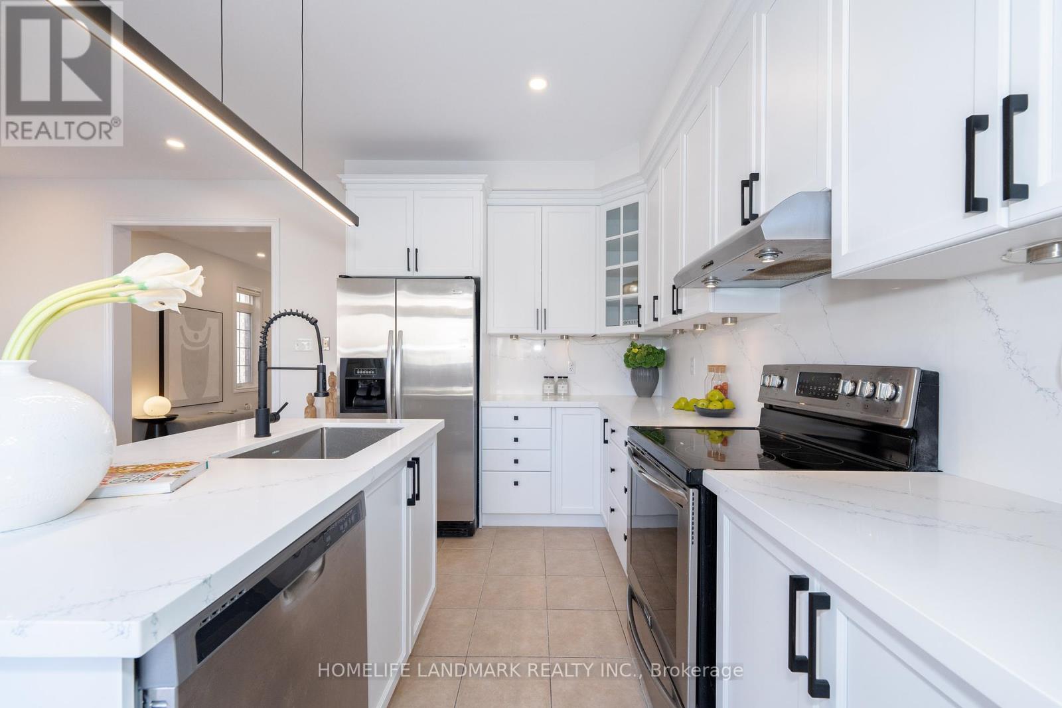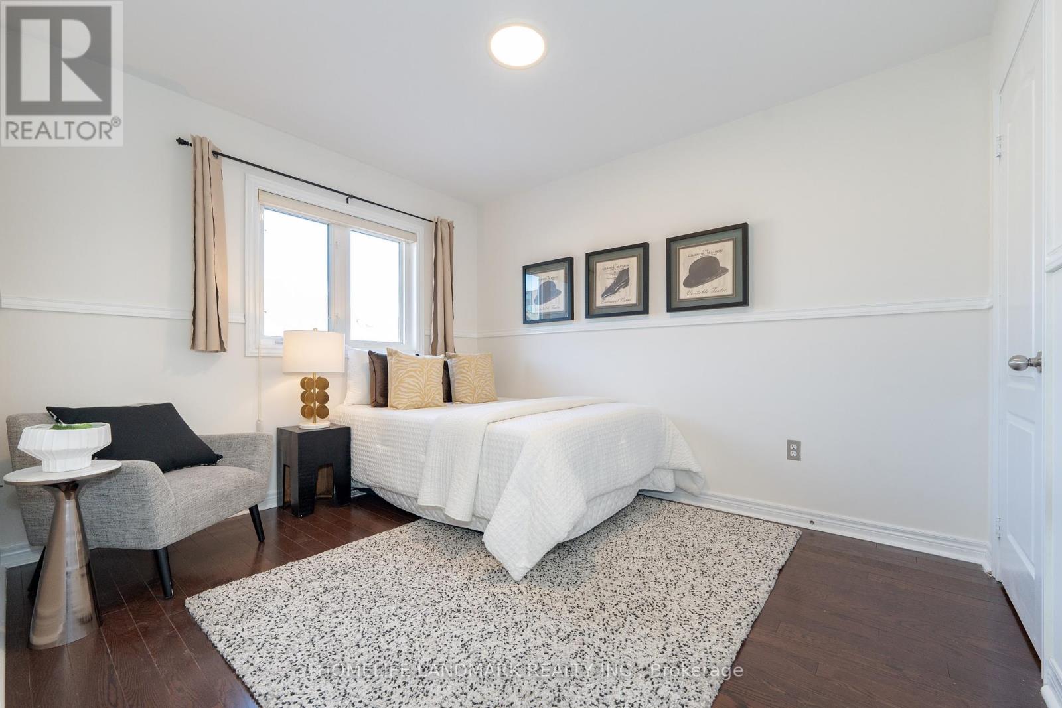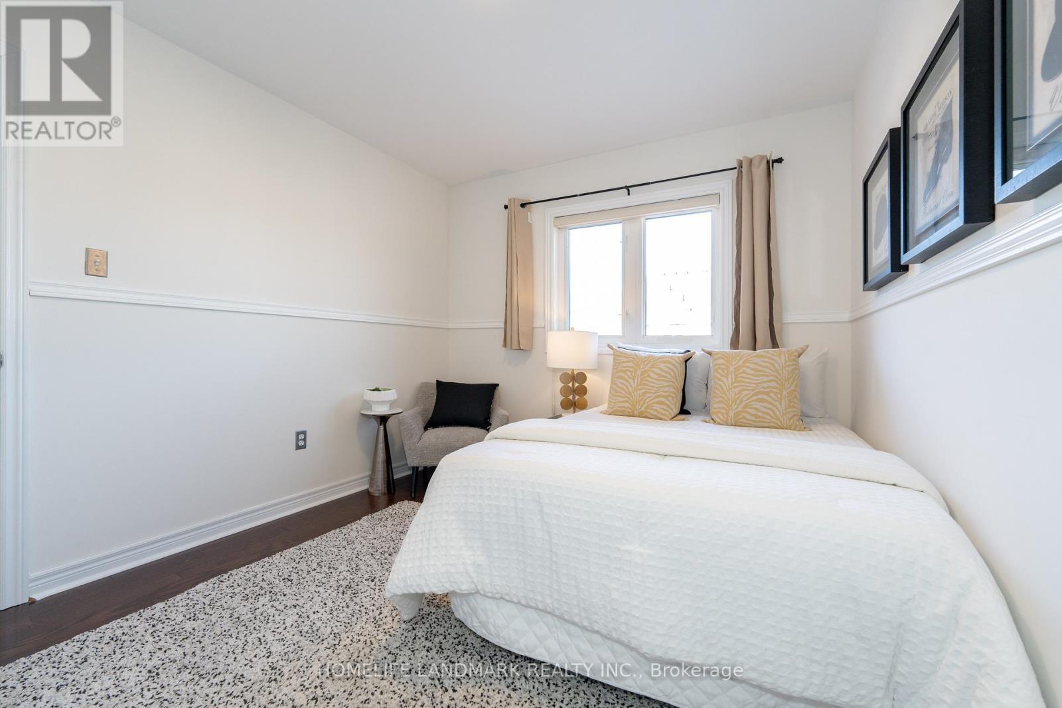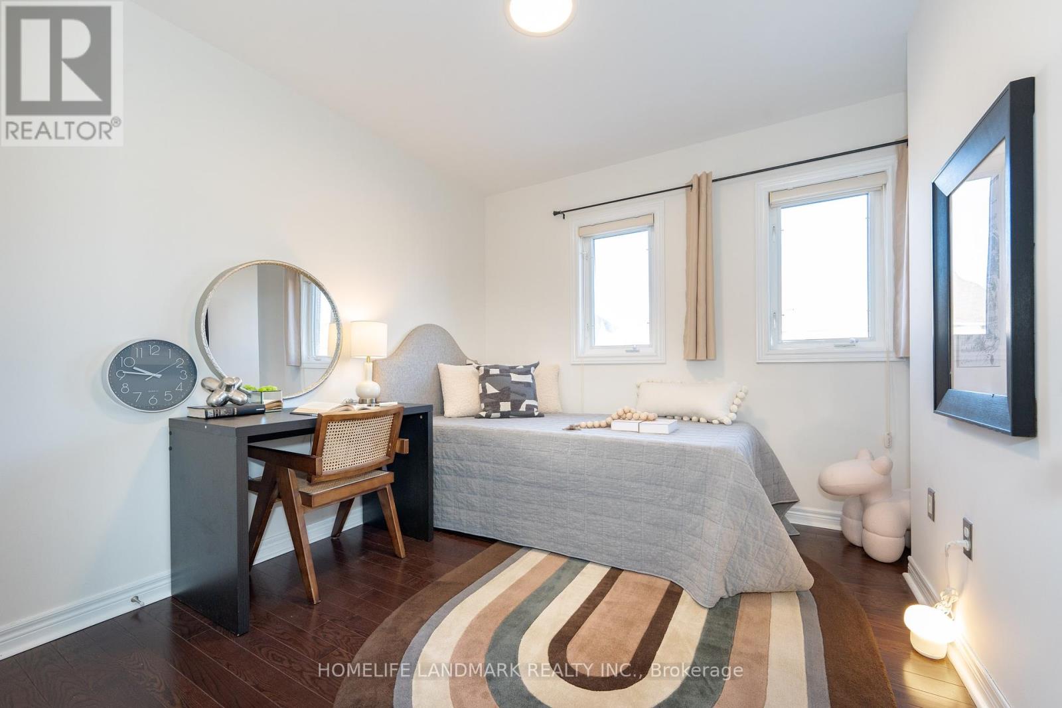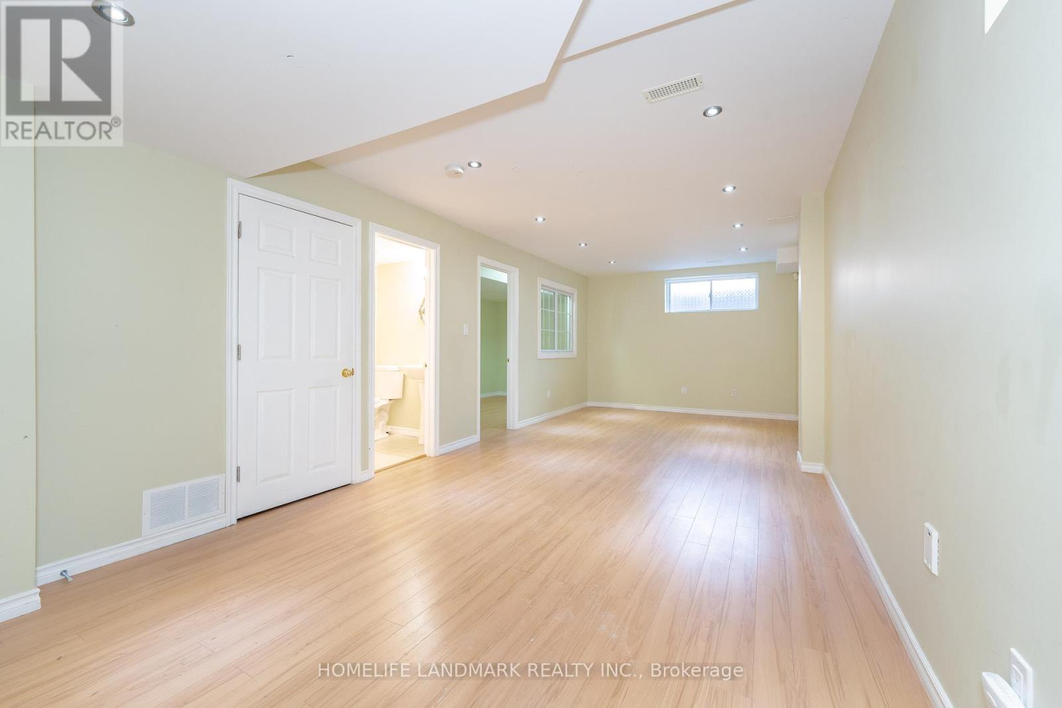- Home
- Services
- Homes For Sale Property Listings
- Neighbourhood
- Reviews
- Downloads
- Blog
- Contact
- Trusted Partners
1261 Jezero Crescent Oakville, Ontario L6H 0B5
5 Bedroom
4 Bathroom
Central Air Conditioning
Forced Air
$1,468,000
Fabulous Opportunity To Own An Impeccably Updated 4 Bed, 4 Bath Home In The Desirable Joshua Creek Community. A Functional Open Concept Main Floor Layout, With Fully Renovated Dream Kitchen, B/I Appliances, Quartz Countertop, Hardwood Floors Throughout, Pot Lights. Second Level You Will Find The Bright And Inviting Primary Bedroom With His And Hers Walk-In Closet And 5Pc Stunning Ensuite. Finished Open Concept Basement . Excellent Schools, Close To Parks, Walking Trails, Minutes To Hwys 403, Qew And 407. NEW Paint, New quartz counter top, New Lighting feature. Tankless water heater 2021 ,Insulation 2021 , Dishwasher 2021 , Roof 2022 ,Heat pump 2023 , Furnace 2023 , Ecobee thermostat 2023 (id:58671)
Property Details
| MLS® Number | W11916562 |
| Property Type | Single Family |
| Community Name | Iroquois Ridge North |
| ParkingSpaceTotal | 2 |
Building
| BathroomTotal | 4 |
| BedroomsAboveGround | 4 |
| BedroomsBelowGround | 1 |
| BedroomsTotal | 5 |
| BasementDevelopment | Finished |
| BasementType | N/a (finished) |
| ConstructionStyleAttachment | Semi-detached |
| CoolingType | Central Air Conditioning |
| ExteriorFinish | Brick, Stucco |
| FlooringType | Laminate |
| FoundationType | Concrete |
| HalfBathTotal | 1 |
| HeatingFuel | Natural Gas |
| HeatingType | Forced Air |
| StoriesTotal | 2 |
| Type | House |
| UtilityWater | Municipal Water |
Parking
| Garage |
Land
| Acreage | No |
| Sewer | Sanitary Sewer |
| SizeDepth | 110 Ft |
| SizeFrontage | 24 Ft ,7 In |
| SizeIrregular | 24.63 X 110.04 Ft |
| SizeTotalText | 24.63 X 110.04 Ft |
| ZoningDescription | Residential |
Rooms
| Level | Type | Length | Width | Dimensions |
|---|---|---|---|---|
| Second Level | Primary Bedroom | 5.49 m | 3.65 m | 5.49 m x 3.65 m |
| Second Level | Bedroom 2 | 3.17 m | 3.05 m | 3.17 m x 3.05 m |
| Second Level | Bedroom 3 | 3.41 m | 3 m | 3.41 m x 3 m |
| Second Level | Bedroom 4 | 3.05 m | 2.75 m | 3.05 m x 2.75 m |
| Basement | Bedroom 5 | 4.24 m | 2.49 m | 4.24 m x 2.49 m |
| Ground Level | Living Room | 5.8 m | 3.99 m | 5.8 m x 3.99 m |
| Ground Level | Dining Room | 5.8 m | 3.99 m | 5.8 m x 3.99 m |
| Ground Level | Kitchen | 5.7 m | 3.9 m | 5.7 m x 3.9 m |
Utilities
| Cable | Installed |
| Sewer | Installed |
Interested?
Contact us for more information













