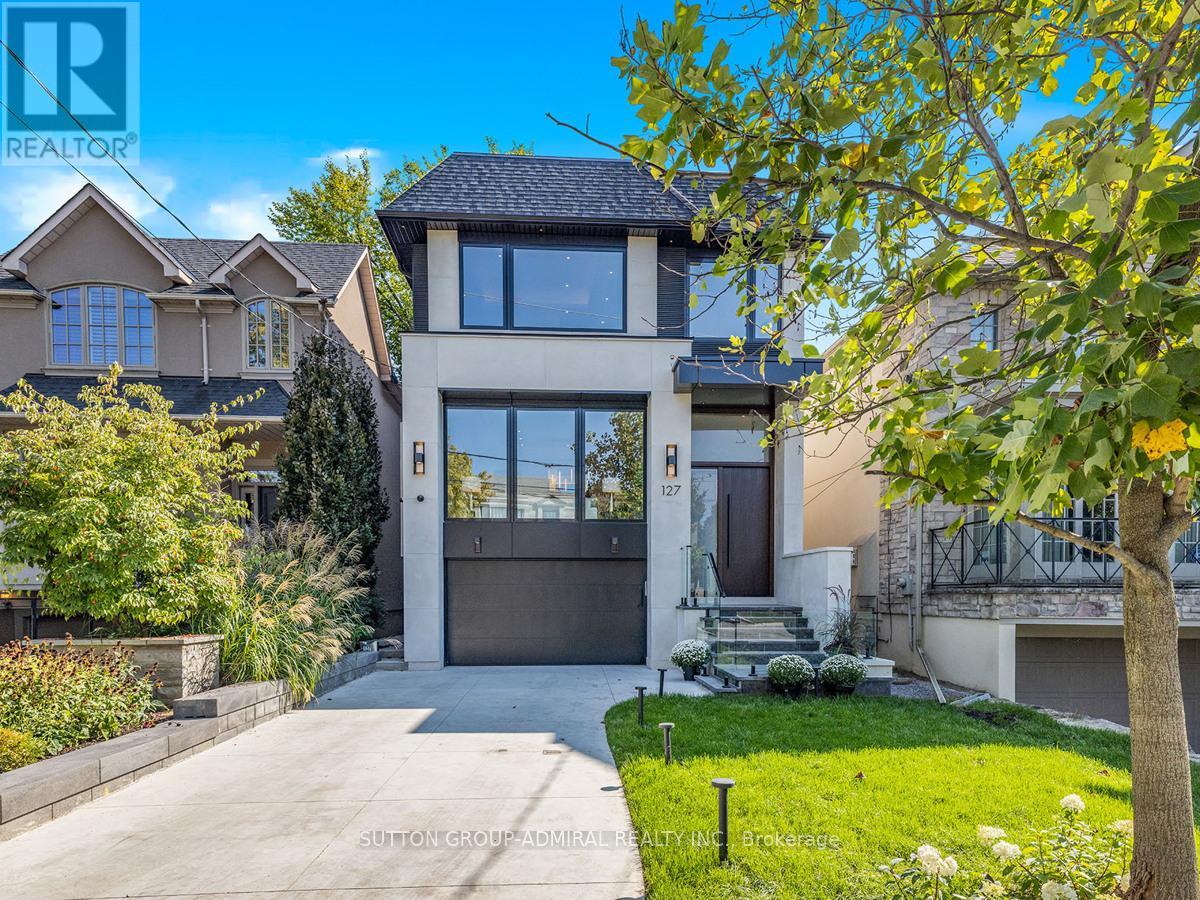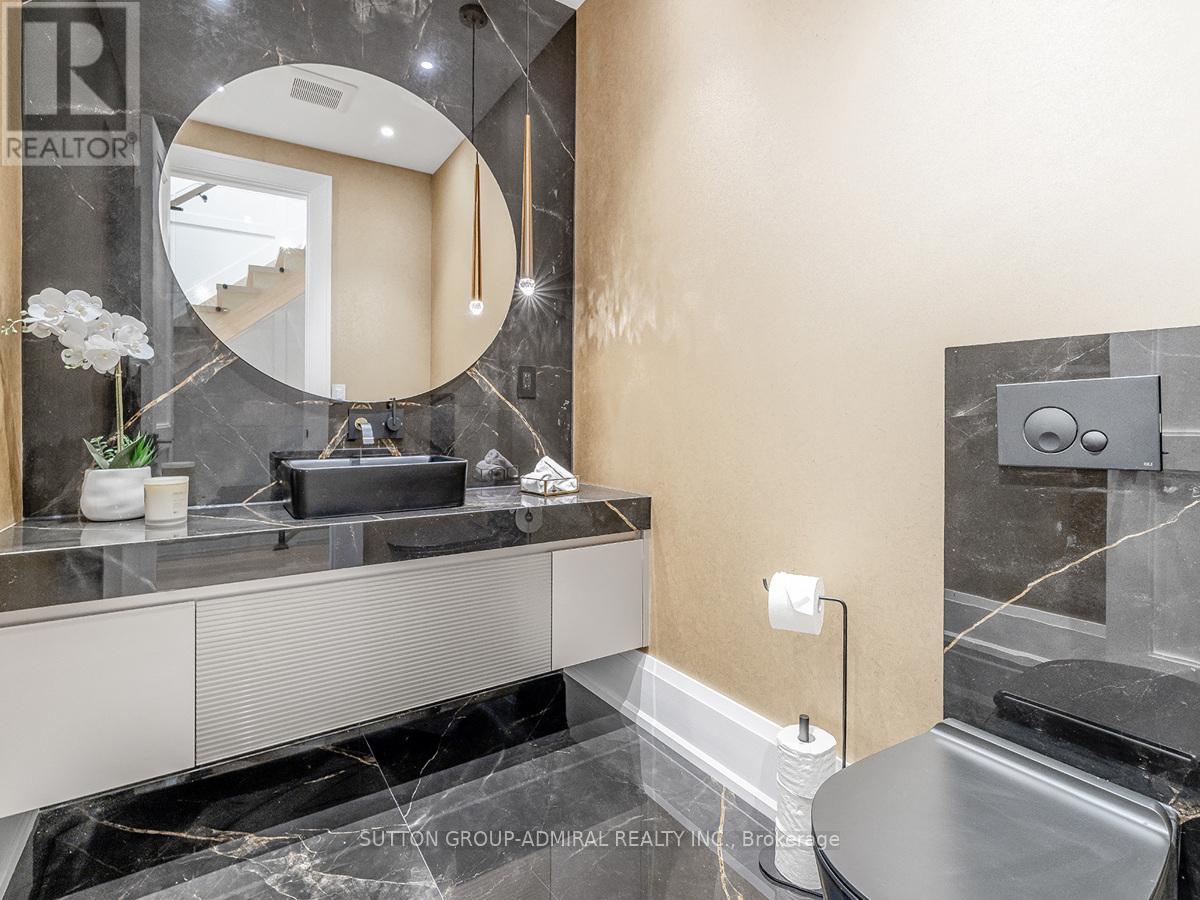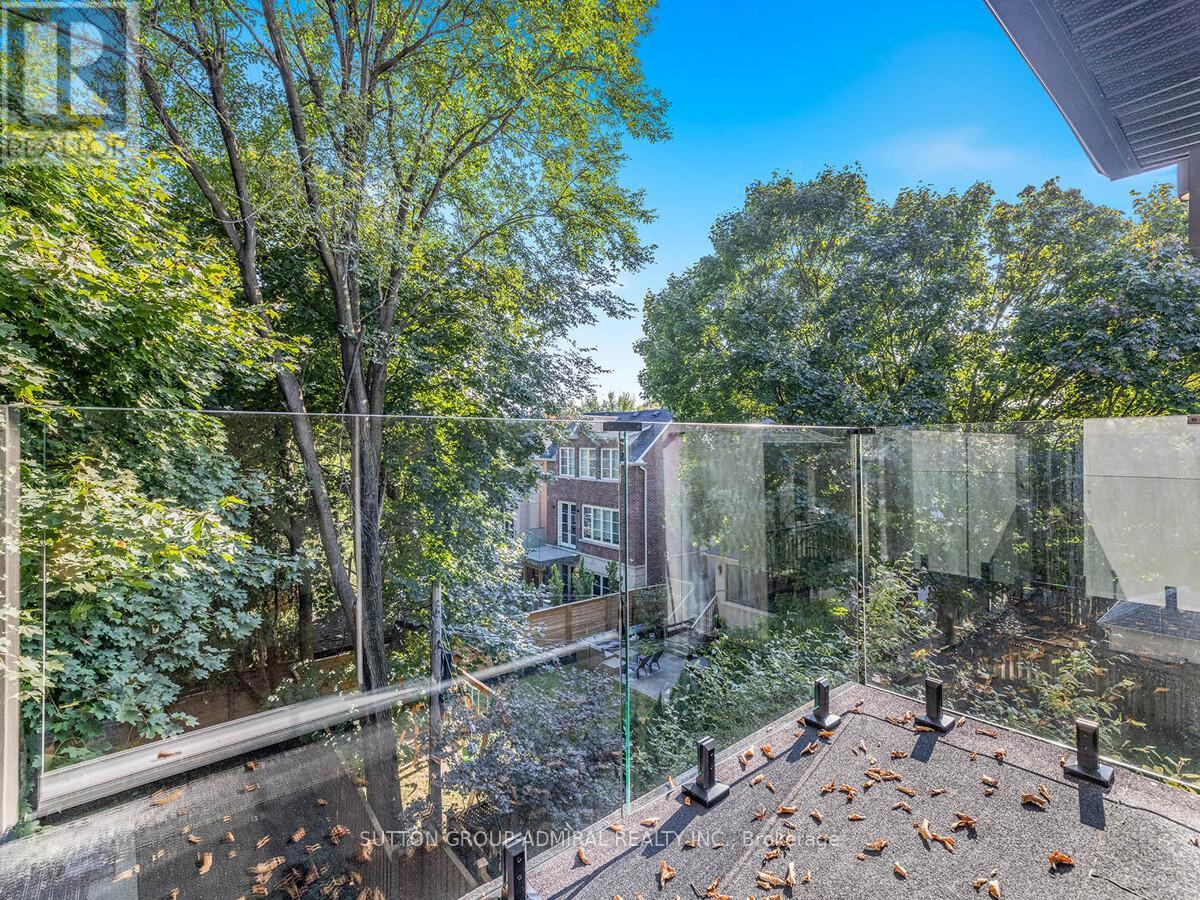- Home
- Services
- Homes For Sale Property Listings
- Neighbourhood
- Reviews
- Downloads
- Blog
- Contact
- Trusted Partners
127 Joicey Boulevard Toronto, Ontario M2M 2T8
5 Bedroom
7 Bathroom
Fireplace
Central Air Conditioning
Forced Air
$4,999,000
Newly Built and Located on a Prime Street, This Exquisite Home Sits on a Generous 31x150 Ft Lot. 4200+Sqft total living space. Every Detail Has Been Carefully Crafted, Featuring In-Floor Heating Throughout, Radiant Heated Floors In The Basement, And a Snow Melt System For Added Convenience. The Home Boasts Designer Lighting And Showcases Luxurious Italian Scavolini Built-Ins, From The Custom Kitchen And Vanities To The Bar And Primary Bedroom Closet. The Kitchen Is Equipped With Top-Of-The-Line Appliances, And The Butler's Servery Is Truly A Standout. In Addition To The Grand Primary Suite, A Second Master Bedroom Offers Equal Luxury. Designer Finishes Enhance Every Corner Of This Home. The Walkout Basement Leads To A Fully Private, Tree-Lined Yard Complete With An Outdoor Living Room In A Peaceful Garden Setting, Offering A Cottage-Like Retreat In The Heart Of The City. Walking Distance To The Cricket Club, As Well As Nearby Shops And Restaurants, This Home Is The Ultimate Lifestyle Upgrade. **** EXTRAS **** Miele Panelled Fridge And Freezer, B/I Coffee Maker, Miele Gas Stove, Stove Hood, 3 DW's, B/I Speed Oven, Wall Oven, Closet Organizers In Every Closet, 2 Sets Samsung W&D, Dehumidifier, Alarm Sys, Designer Light Fixtures, EGDO & Remote. (id:58671)
Open House
This property has open houses!
January
12
Sunday
Starts at:
2:00 pm
Ends at:4:00 pm
Property Details
| MLS® Number | C11915181 |
| Property Type | Single Family |
| Community Name | Bedford Park-Nortown |
| AmenitiesNearBy | Place Of Worship, Public Transit, Schools |
| ParkingSpaceTotal | 3 |
Building
| BathroomTotal | 7 |
| BedroomsAboveGround | 4 |
| BedroomsBelowGround | 1 |
| BedroomsTotal | 5 |
| Appliances | Central Vacuum |
| BasementDevelopment | Finished |
| BasementFeatures | Walk Out |
| BasementType | N/a (finished) |
| ConstructionStyleAttachment | Detached |
| CoolingType | Central Air Conditioning |
| FireplacePresent | Yes |
| FlooringType | Hardwood |
| FoundationType | Concrete |
| HalfBathTotal | 2 |
| HeatingFuel | Natural Gas |
| HeatingType | Forced Air |
| StoriesTotal | 2 |
| Type | House |
| UtilityWater | Municipal Water |
Parking
| Garage |
Land
| Acreage | No |
| FenceType | Fenced Yard |
| LandAmenities | Place Of Worship, Public Transit, Schools |
| Sewer | Sanitary Sewer |
| SizeDepth | 150 Ft |
| SizeFrontage | 30 Ft |
| SizeIrregular | 30 X 150 Ft |
| SizeTotalText | 30 X 150 Ft |
Rooms
| Level | Type | Length | Width | Dimensions |
|---|---|---|---|---|
| Second Level | Primary Bedroom | 3.96 m | 5.79 m | 3.96 m x 5.79 m |
| Second Level | Bedroom 2 | 4.07 m | 5.18 m | 4.07 m x 5.18 m |
| Second Level | Bedroom 3 | 2.93 m | 3.49 m | 2.93 m x 3.49 m |
| Second Level | Bedroom 4 | 4.27 m | 3.05 m | 4.27 m x 3.05 m |
| Basement | Bedroom 5 | 3.69 m | 3.22 m | 3.69 m x 3.22 m |
| Basement | Recreational, Games Room | 6.86 m | 5.49 m | 6.86 m x 5.49 m |
| Main Level | Living Room | 4.82 m | 7.01 m | 4.82 m x 7.01 m |
| Main Level | Dining Room | 4.82 m | 7.01 m | 4.82 m x 7.01 m |
| Main Level | Kitchen | 7.04 m | 5.61 m | 7.04 m x 5.61 m |
| Main Level | Great Room | 7.04 m | 4.79 m | 7.04 m x 4.79 m |
| Sub-basement | Laundry Room | Measurements not available |
Interested?
Contact us for more information









































