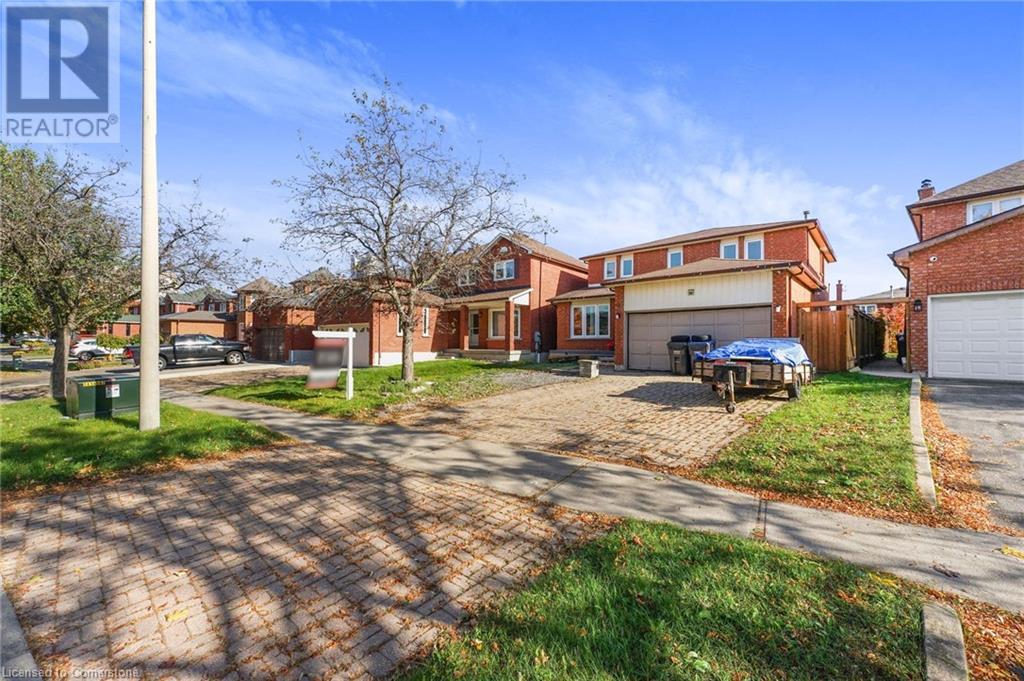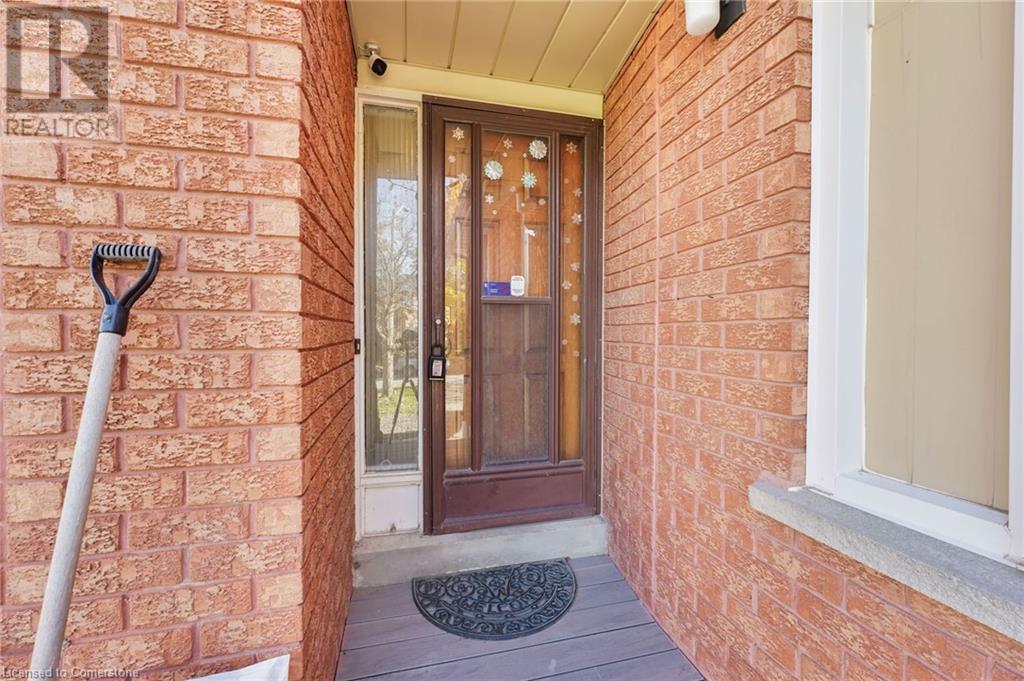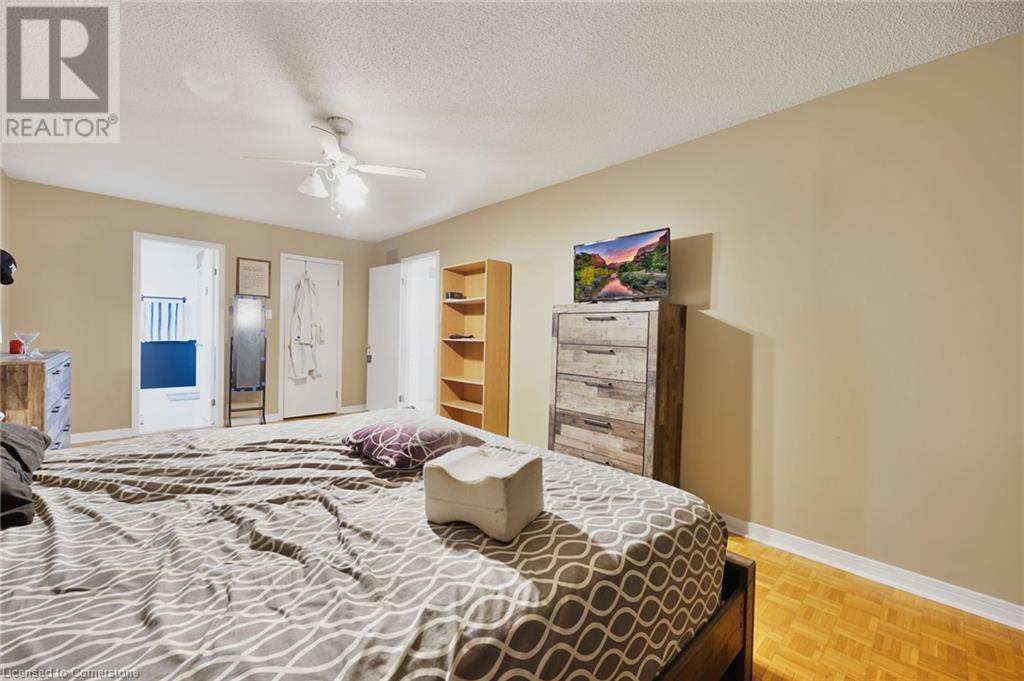- Home
- Services
- Homes For Sale Property Listings
- Neighbourhood
- Reviews
- Downloads
- Blog
- Contact
- Trusted Partners
128 Springbrooke Crescent Mississauga, Ontario L5R 2L4
4 Bedroom
4 Bathroom
2171 sqft
2 Level
Central Air Conditioning
Forced Air
$1,199,999
Spacious 4-Bedroom, 4-Bathroom Home with Finished Basement Apartment equipped with its own separate electrical and Walk-Up Near Square One! Step into this beautifully maintained 4-bedroom, 4-bathroom home, where each bedroom offers generous space, providing comfort and luxury for the entire family. Ideally located just 5 minutes from Square One Shopping Centre and only 15 minutes from Pearson International Airport, this home is perfect for those seeking convenience and modern living. You'll enjoy the convenience of being a short walk from Hwy 10, the future LRT, and essential amenities like schools, banks, and shops. Commuting is effortless with easy access to major highways, and you're just 30 minutes from Downtown Toronto. The finished basement apartment, completed 5 years ago, features a walk-up entrance, offering added privacy and flexibility for extended family or guests. This is a rare investment opportunity in a highly sought-after area—don’t miss out! Schedule your viewing! (id:58671)
Property Details
| MLS® Number | 40667638 |
| Property Type | Single Family |
| AmenitiesNearBy | Airport, Park, Schools, Shopping |
| ParkingSpaceTotal | 4 |
| Structure | Shed |
Building
| BathroomTotal | 4 |
| BedroomsAboveGround | 3 |
| BedroomsBelowGround | 1 |
| BedroomsTotal | 4 |
| Appliances | Dishwasher, Dryer, Microwave, Refrigerator, Stove, Washer, Window Coverings |
| ArchitecturalStyle | 2 Level |
| BasementDevelopment | Finished |
| BasementType | Full (finished) |
| ConstructionStyleAttachment | Detached |
| CoolingType | Central Air Conditioning |
| ExteriorFinish | Brick |
| FoundationType | Poured Concrete |
| HalfBathTotal | 1 |
| HeatingType | Forced Air |
| StoriesTotal | 2 |
| SizeInterior | 2171 Sqft |
| Type | House |
| UtilityWater | Municipal Water |
Parking
| Attached Garage |
Land
| AccessType | Highway Access |
| Acreage | No |
| LandAmenities | Airport, Park, Schools, Shopping |
| Sewer | Municipal Sewage System |
| SizeDepth | 110 Ft |
| SizeFrontage | 38 Ft |
| SizeTotalText | Under 1/2 Acre |
| ZoningDescription | R3 |
Rooms
| Level | Type | Length | Width | Dimensions |
|---|---|---|---|---|
| Second Level | 4pc Bathroom | Measurements not available | ||
| Second Level | 4pc Bathroom | Measurements not available | ||
| Second Level | Bedroom | 10'5'' x 17'6'' | ||
| Second Level | Bedroom | 14'1'' x 19'5'' | ||
| Second Level | Primary Bedroom | 20'5'' x 11'3'' | ||
| Basement | 4pc Bathroom | Measurements not available | ||
| Basement | Kitchen | 9'5'' x 10'7'' | ||
| Basement | Bedroom | 11'0'' x 13'0'' | ||
| Main Level | 2pc Bathroom | Measurements not available | ||
| Main Level | Living Room | 10'6'' x 17'8'' | ||
| Main Level | Dining Room | 10'6'' x 11'3'' | ||
| Main Level | Kitchen | 10'2'' x 8'7'' | ||
| Main Level | Family Room | 19'8'' x 10'2'' |
https://www.realtor.ca/real-estate/27569369/128-springbrooke-crescent-mississauga
Interested?
Contact us for more information



































