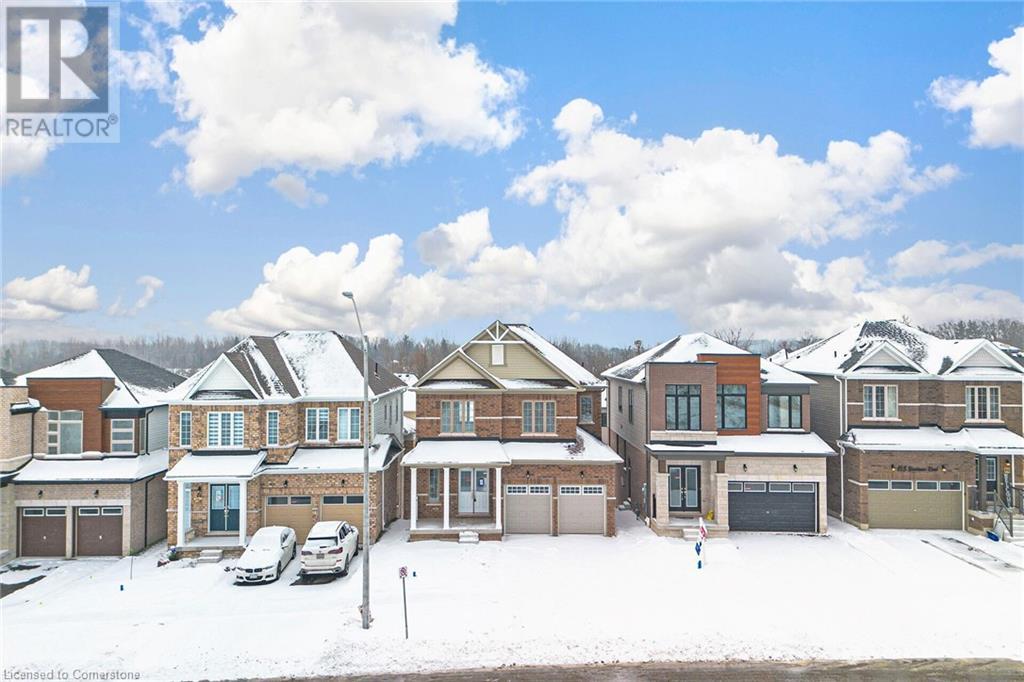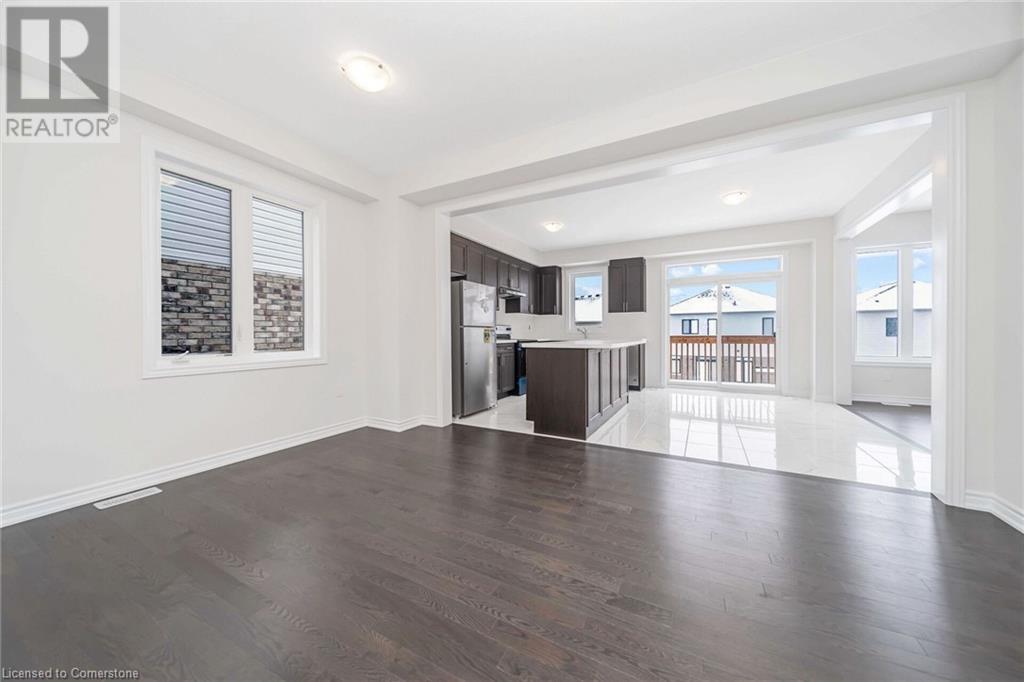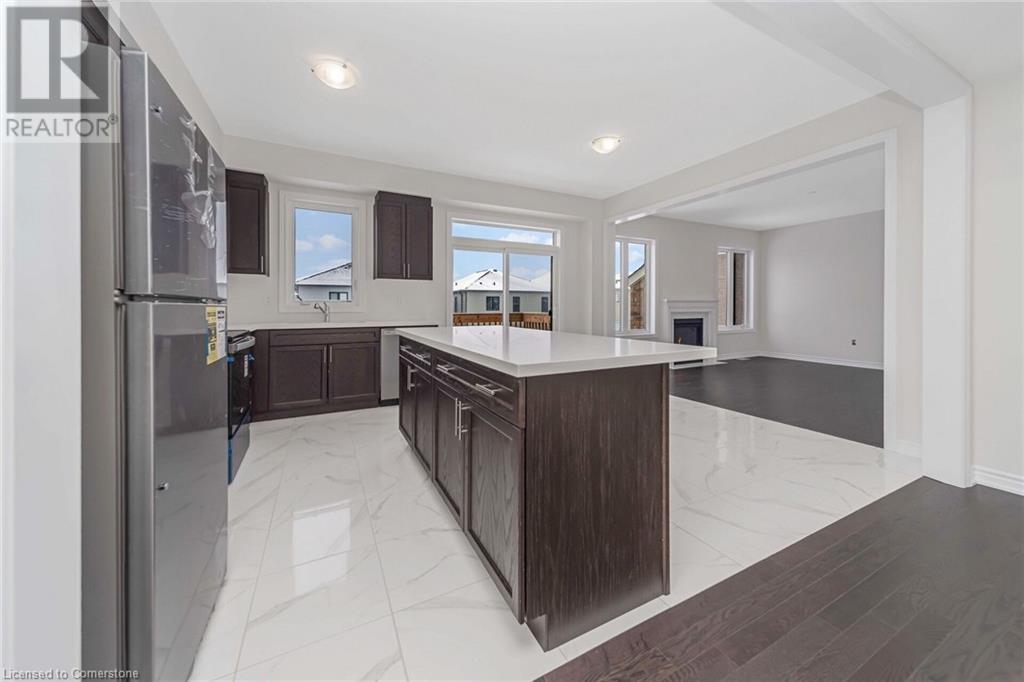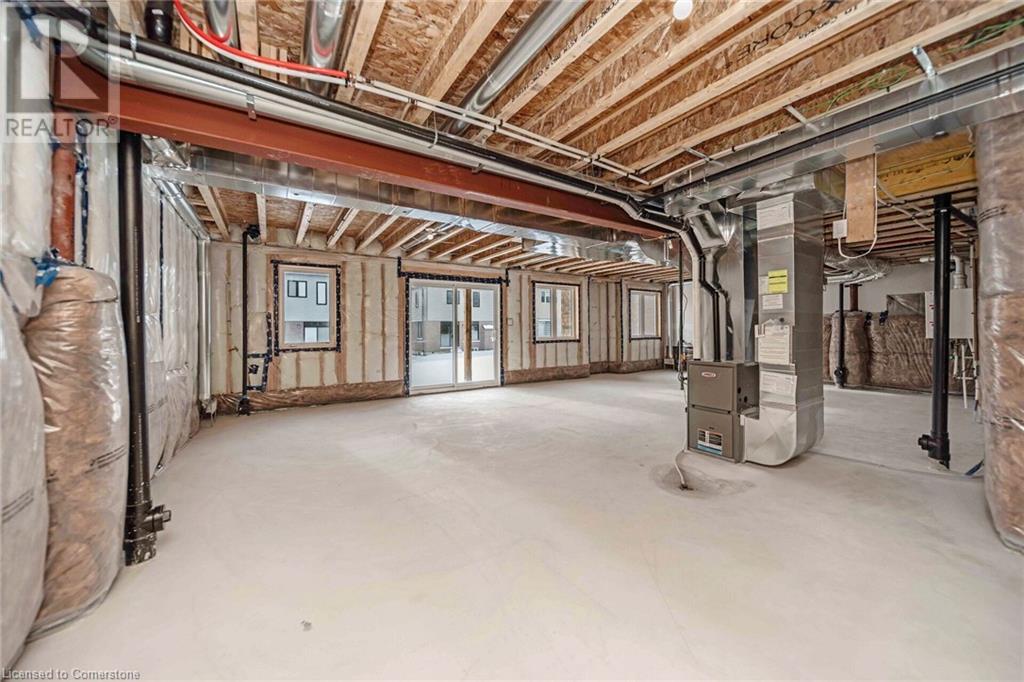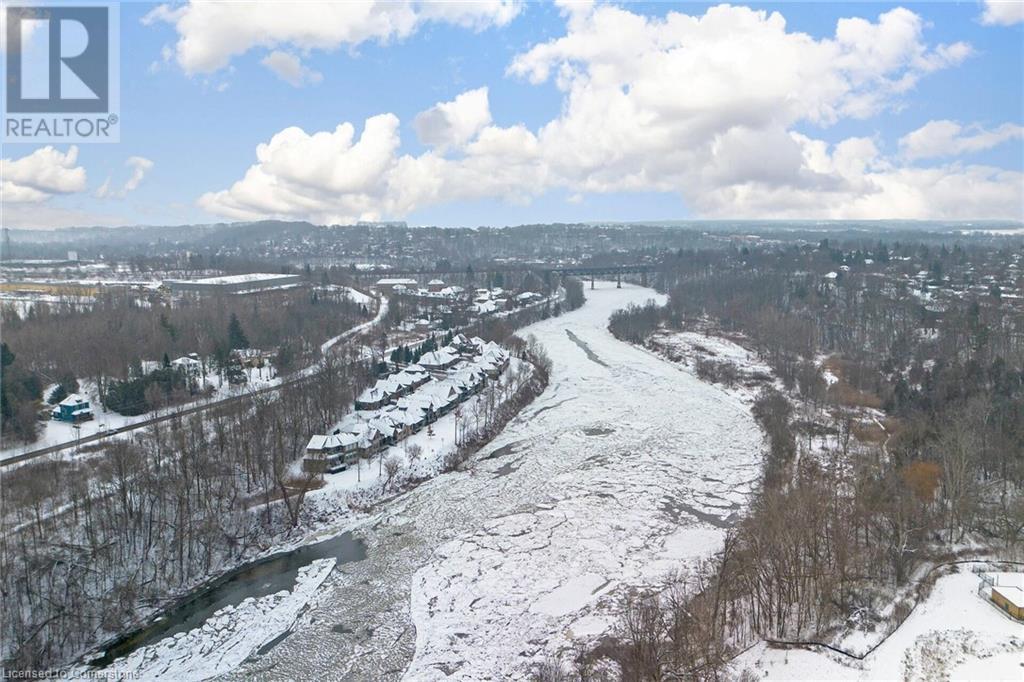- Home
- Services
- Homes For Sale Property Listings
- Neighbourhood
- Reviews
- Downloads
- Blog
- Contact
- Trusted Partners
129 Bendemere Road Paris, Ontario N0E 1N0
4 Bedroom
3 Bathroom
2235 sqft
2 Level
None
Forced Air
$929,000
Welcome To This Gorgeous Masterpiece By Fernbrook Homes. This 2,235 Square-Foot Sanctuary, Boasts 4 Bedrooms And 3 Bathrooms. Step Through The Entrance Into The Front Foyer, Leading To Beautiful Dining Rooms Adorned With Natural Light And A Great Room That Features A Gas Burning Fireplace. The Kitchen Itself Is A Marvel, Featuring High-End Stainless Steel Appliances And Effortlessly Maintained Tiled Floors. Ascend The Stairs To Discover The Four Splendid Bedrooms. Seize The Opportunity To Call This Beautiful Property of Your Own, Walking Distance To Downtown Paris, Boutique Stores, Primary And Secondary Schools, And Essential Amenities, Your Future Is Here. (id:58671)
Property Details
| MLS® Number | 40691476 |
| Property Type | Single Family |
| AmenitiesNearBy | Golf Nearby, Schools |
| EquipmentType | Water Heater |
| Features | Conservation/green Belt, Country Residential, Sump Pump |
| ParkingSpaceTotal | 6 |
| RentalEquipmentType | Water Heater |
Building
| BathroomTotal | 3 |
| BedroomsAboveGround | 4 |
| BedroomsTotal | 4 |
| Appliances | Central Vacuum - Roughed In, Dishwasher, Dryer, Freezer, Refrigerator |
| ArchitecturalStyle | 2 Level |
| BasementDevelopment | Unfinished |
| BasementType | Full (unfinished) |
| ConstructionStyleAttachment | Detached |
| CoolingType | None |
| ExteriorFinish | Brick |
| FoundationType | Poured Concrete |
| HalfBathTotal | 1 |
| HeatingFuel | Natural Gas |
| HeatingType | Forced Air |
| StoriesTotal | 2 |
| SizeInterior | 2235 Sqft |
| Type | House |
| UtilityWater | Municipal Water |
Parking
| Attached Garage |
Land
| Acreage | No |
| LandAmenities | Golf Nearby, Schools |
| Sewer | Municipal Sewage System |
| SizeDepth | 109 Ft |
| SizeFrontage | 40 Ft |
| SizeTotalText | Under 1/2 Acre |
| ZoningDescription | R1-35 |
Rooms
| Level | Type | Length | Width | Dimensions |
|---|---|---|---|---|
| Second Level | 3pc Bathroom | Measurements not available | ||
| Second Level | 4pc Bathroom | Measurements not available | ||
| Second Level | Bedroom | 10'5'' x 12'0'' | ||
| Second Level | Bedroom | 10'10'' x 12'4'' | ||
| Second Level | Bedroom | 13'0'' x 10'0'' | ||
| Second Level | Primary Bedroom | 16'6'' x 13'9'' | ||
| Main Level | 2pc Bathroom | Measurements not available | ||
| Main Level | Breakfast | 8'8'' x 13'0'' | ||
| Main Level | Kitchen | 7'8'' x 13'0'' | ||
| Main Level | Dining Room | 12'10'' x 10'0'' | ||
| Main Level | Great Room | 15'5'' x 13'0'' |
https://www.realtor.ca/real-estate/27836972/129-bendemere-road-paris
Interested?
Contact us for more information

