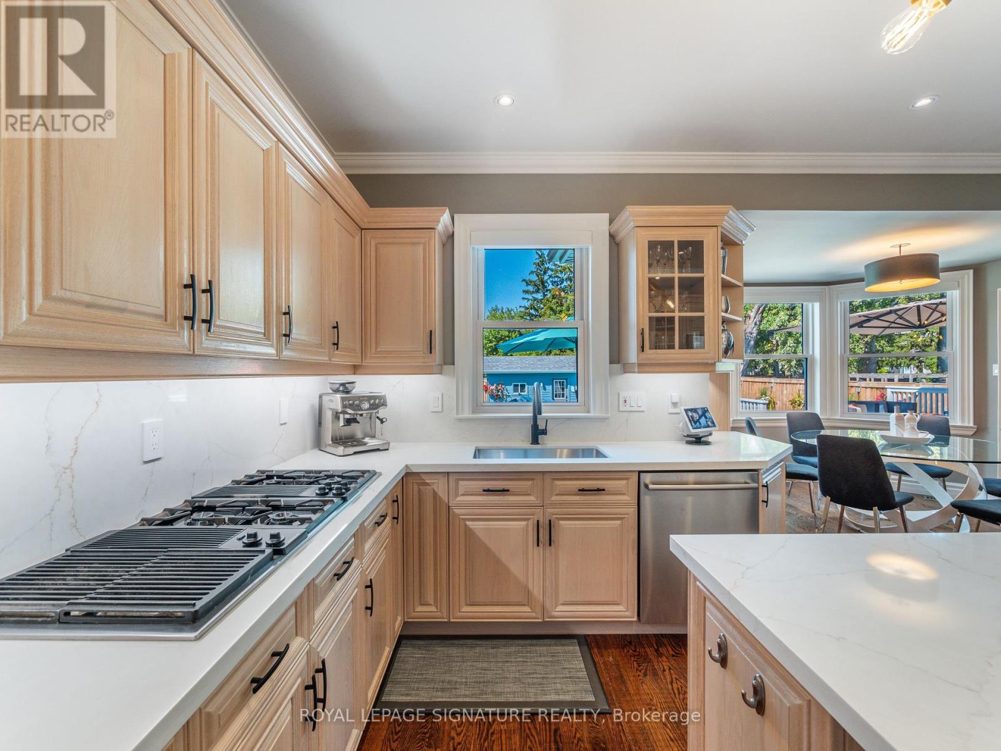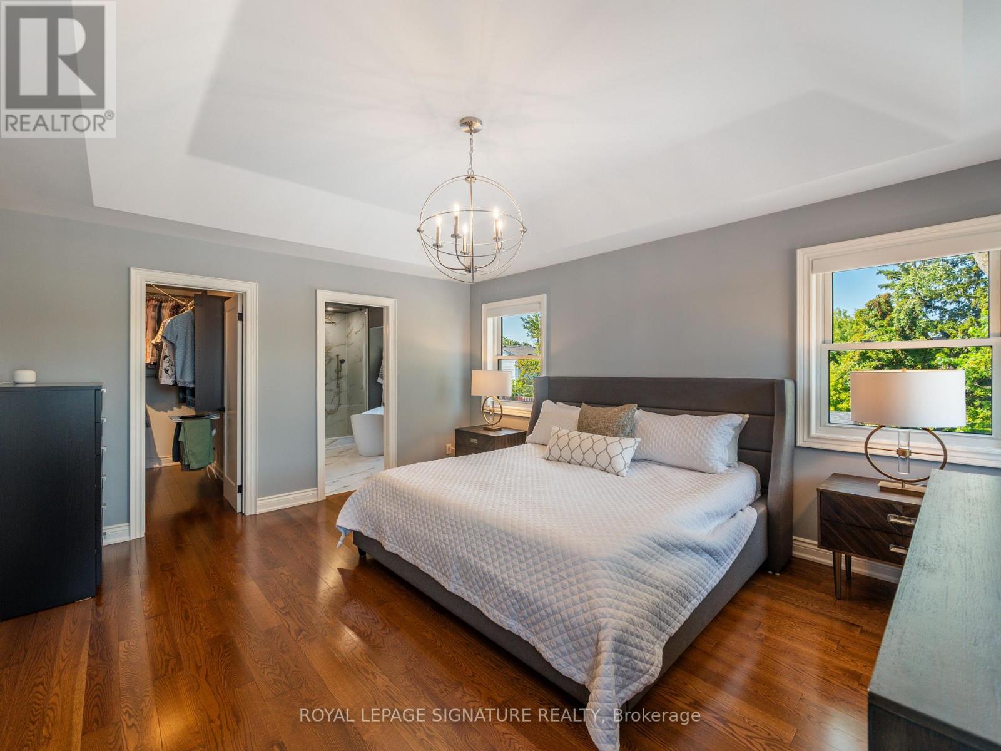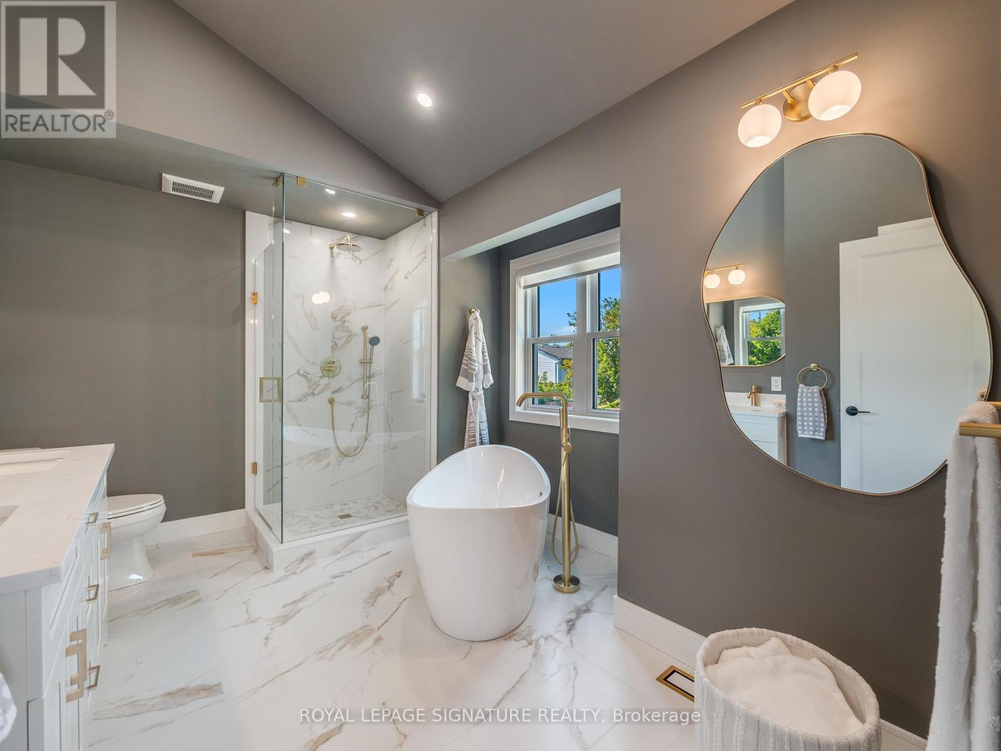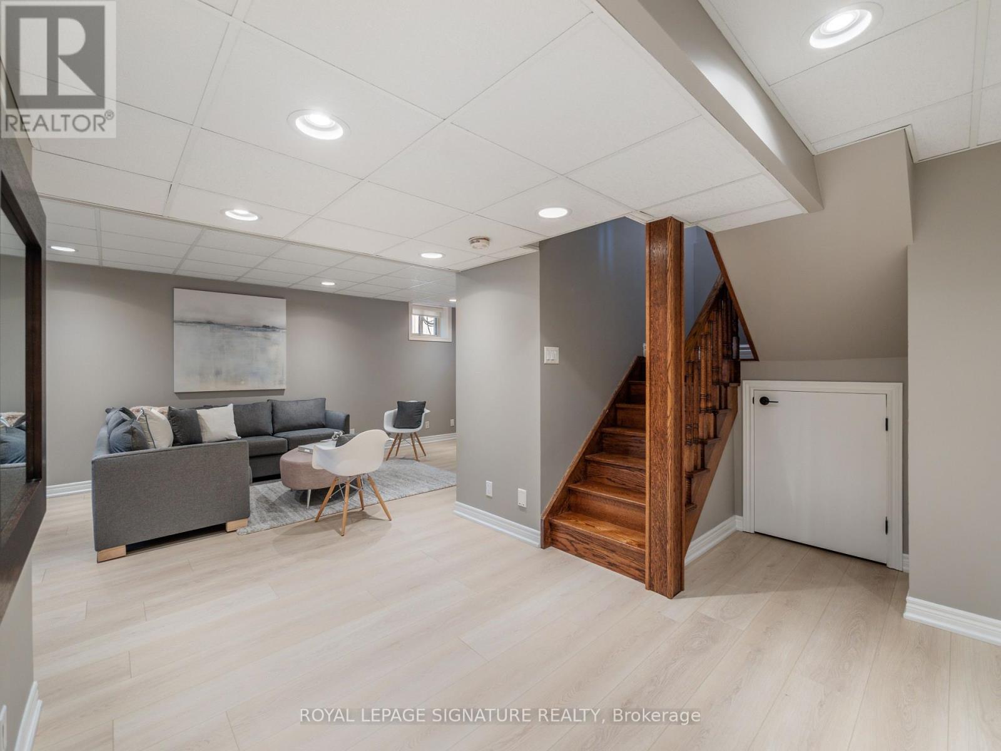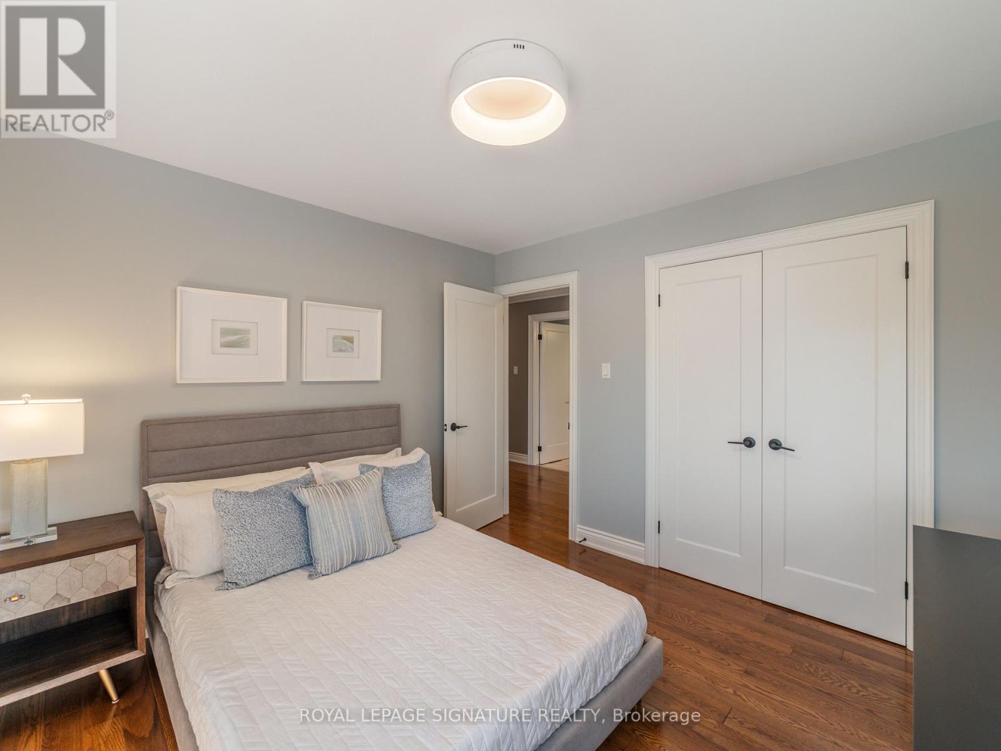- Home
- Services
- Homes For Sale Property Listings
- Neighbourhood
- Reviews
- Downloads
- Blog
- Contact
- Trusted Partners
1294 Commerce Street Pickering, Ontario L1W 1C8
5 Bedroom
4 Bathroom
Fireplace
Inground Pool
Central Air Conditioning
Forced Air
$1,999,000
Welcome To 1294 Commerce St In Pickering's Bay Ridges - A Luxury Retreat For Families And Entertainers. Steps From Lake Ontario And Frenchman's Bay, This Exquisite 4+1-Bedroom, 4-Bathroom Home Combines Modern Luxury With Inviting Warmth. The Main Level Impresses With Hardwood Floors, Crown Moulding, And A Double-Sided Wood-Burning Fireplace, Enriching Both Living And Dining Areas. A Chefs Dream, The Kitchen Features Polished Quartz Countertops, Stainless Steel Appliances, And Motorized Blinds For Privacy. The Upper Level Offers Comfort And Style With Hardwood Floors Throughout And A Primary Bedroom That Includes A Spacious Walk-In Closet And A Spa-Like 5-Piece Ensuite With A Freestanding Tub And Glass Shower. The Versatile Finished Basement Provides Ample Space For An In-Law Suite, Home Gym, Or Additional Living Areas, Complemented By Vinyl Flooring And Fresh Paint. Outside, Enjoy A Beautifully Landscaped Yard With A Two-Tier Deck, A 36 X 16 Saltwater Pool, And A 6-Person Jacuzzi, Perfect For Entertaining Or Private Relaxation. An Interlocked Driveway And Charming Wrap-Around Porch Enhance Curb Appeal, While The Location Offers Quick Access To Marinas, Parks, And Essential Amenities.Experience A Lifestyle Where Stunning Sunsets And Serene Living Meet Convenience And Luxury At Your Doorstep. Your New Home Awaits Where Everyday Living Ascends To The Extraordinary! (id:58671)
Open House
This property has open houses!
October
26
Saturday
Starts at:
1:00 pm
Ends at:4:00 pm
Property Details
| MLS® Number | E9379840 |
| Property Type | Single Family |
| Community Name | Bay Ridges |
| AmenitiesNearBy | Beach, Marina, Park |
| CommunityFeatures | School Bus |
| Features | Carpet Free, Sump Pump |
| ParkingSpaceTotal | 8 |
| PoolType | Inground Pool |
| Structure | Shed |
Building
| BathroomTotal | 4 |
| BedroomsAboveGround | 4 |
| BedroomsBelowGround | 1 |
| BedroomsTotal | 5 |
| Amenities | Fireplace(s) |
| Appliances | Garage Door Opener Remote(s), Central Vacuum, Water Heater - Tankless, Water Heater, Cooktop, Hot Tub, Microwave, Oven, Refrigerator |
| BasementDevelopment | Finished |
| BasementType | N/a (finished) |
| ConstructionStyleAttachment | Detached |
| CoolingType | Central Air Conditioning |
| ExteriorFinish | Stone |
| FireProtection | Smoke Detectors |
| FireplacePresent | Yes |
| FlooringType | Vinyl, Hardwood, Ceramic |
| FoundationType | Block |
| HalfBathTotal | 1 |
| HeatingFuel | Natural Gas |
| HeatingType | Forced Air |
| StoriesTotal | 2 |
| Type | House |
| UtilityWater | Municipal Water |
Parking
| Attached Garage |
Land
| Acreage | No |
| FenceType | Fenced Yard |
| LandAmenities | Beach, Marina, Park |
| Sewer | Sanitary Sewer |
| SizeDepth | 146 Ft ,6 In |
| SizeFrontage | 54 Ft ,4 In |
| SizeIrregular | 54.38 X 146.52 Ft |
| SizeTotalText | 54.38 X 146.52 Ft |
Rooms
| Level | Type | Length | Width | Dimensions |
|---|---|---|---|---|
| Second Level | Primary Bedroom | 4.03 m | 4.82 m | 4.03 m x 4.82 m |
| Second Level | Bedroom 2 | 3.4 m | 4.06 m | 3.4 m x 4.06 m |
| Second Level | Bedroom 3 | 3.96 m | 3.68 m | 3.96 m x 3.68 m |
| Second Level | Bedroom 4 | 3.27 m | 3.32 m | 3.27 m x 3.32 m |
| Basement | Bedroom 5 | 3.2 m | 2.66 m | 3.2 m x 2.66 m |
| Basement | Recreational, Games Room | 8.68 m | 8.68 m | 8.68 m x 8.68 m |
| Main Level | Living Room | 5.4 m | 4.8 m | 5.4 m x 4.8 m |
| Main Level | Kitchen | 4.8 m | 5.02 m | 4.8 m x 5.02 m |
| Main Level | Dining Room | 2.74 m | 3.2 m | 2.74 m x 3.2 m |
| Main Level | Laundry Room | 1.65 m | 1.57 m | 1.65 m x 1.57 m |
| Main Level | Office | 3.7 m | 3.6 m | 3.7 m x 3.6 m |
| Ground Level | Cold Room | 7.26 m | 1.57 m | 7.26 m x 1.57 m |
Utilities
| Cable | Available |
| Sewer | Installed |
https://www.realtor.ca/real-estate/27497516/1294-commerce-street-pickering-bay-ridges-bay-ridges
Interested?
Contact us for more information








