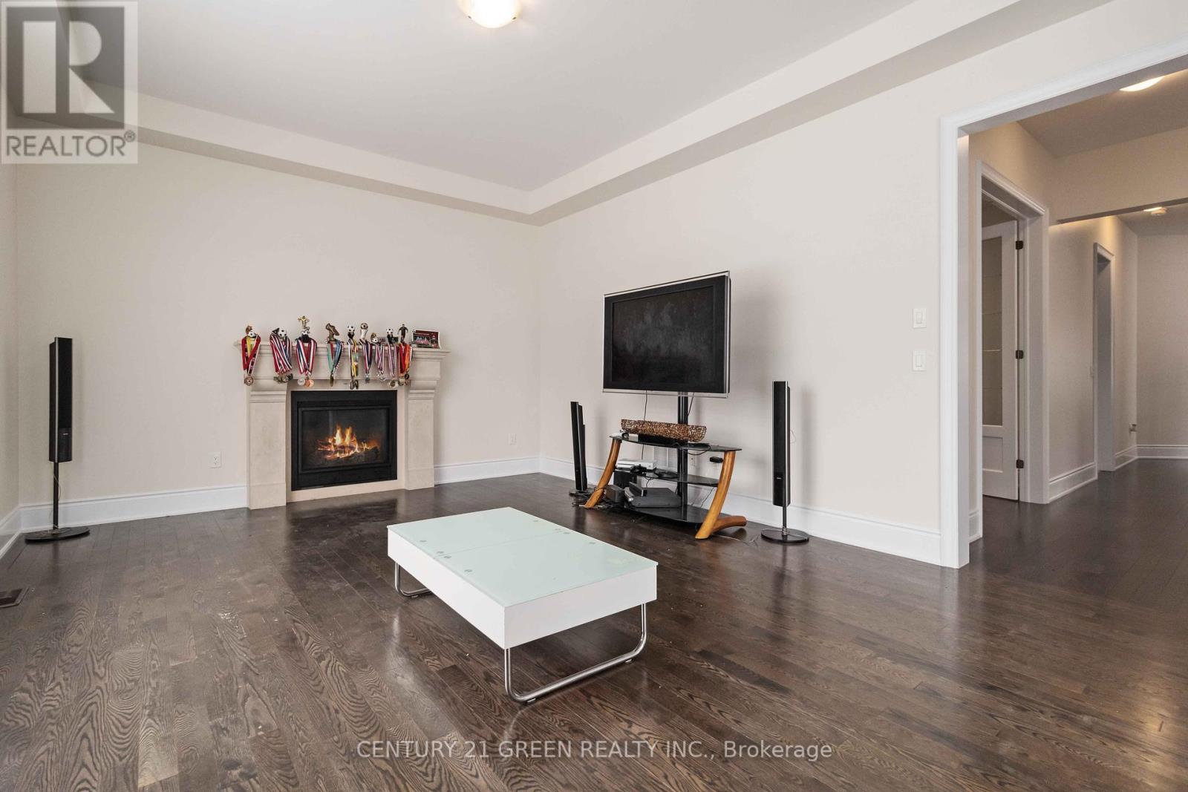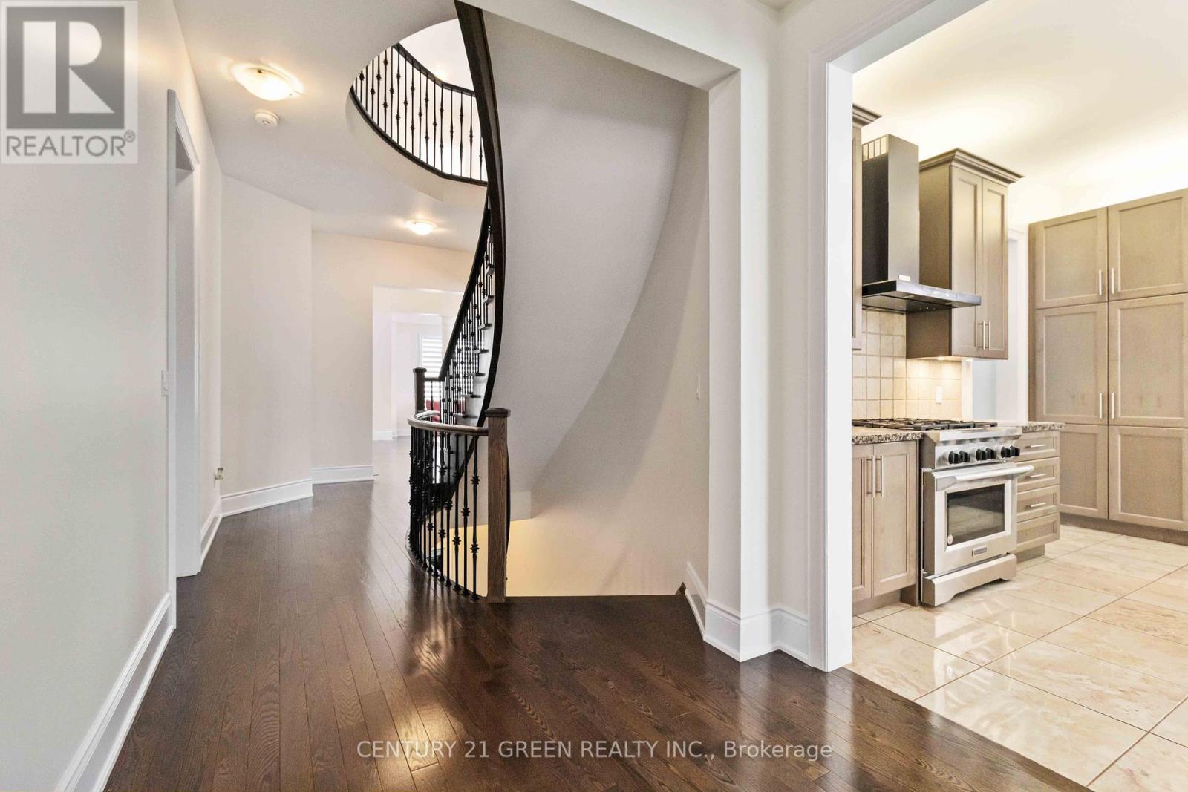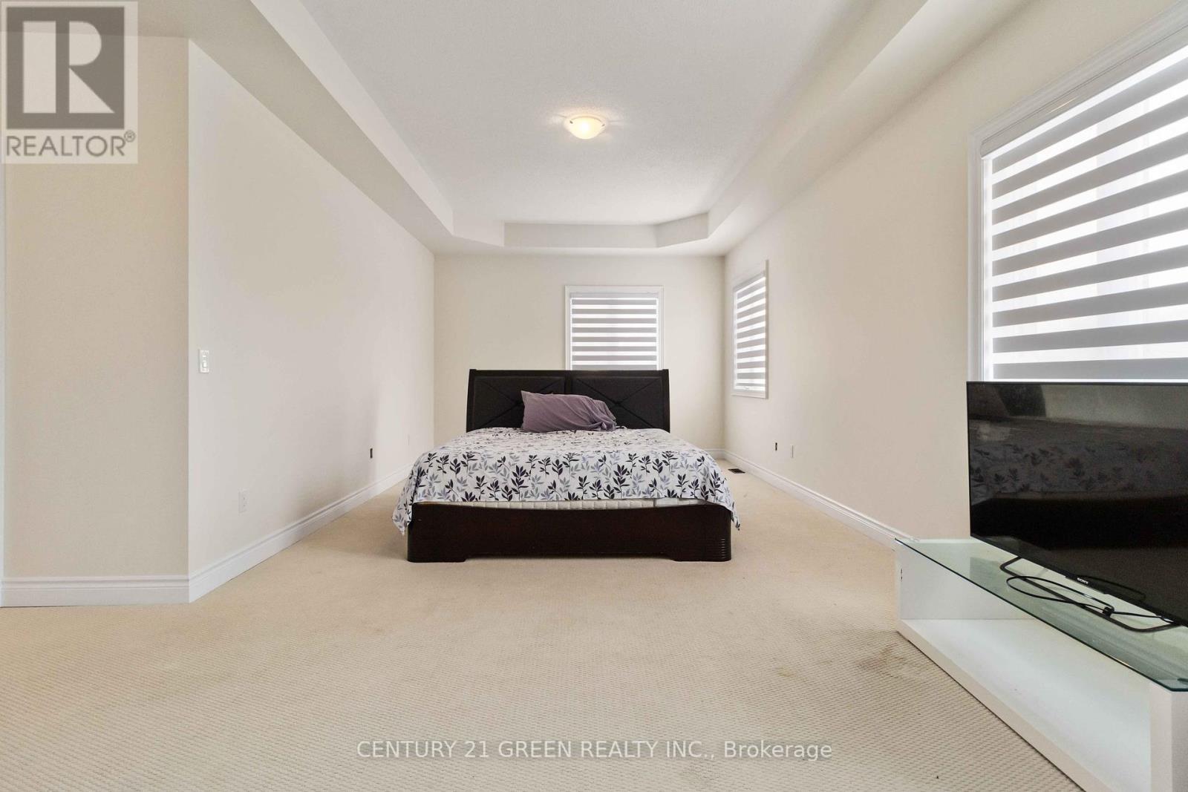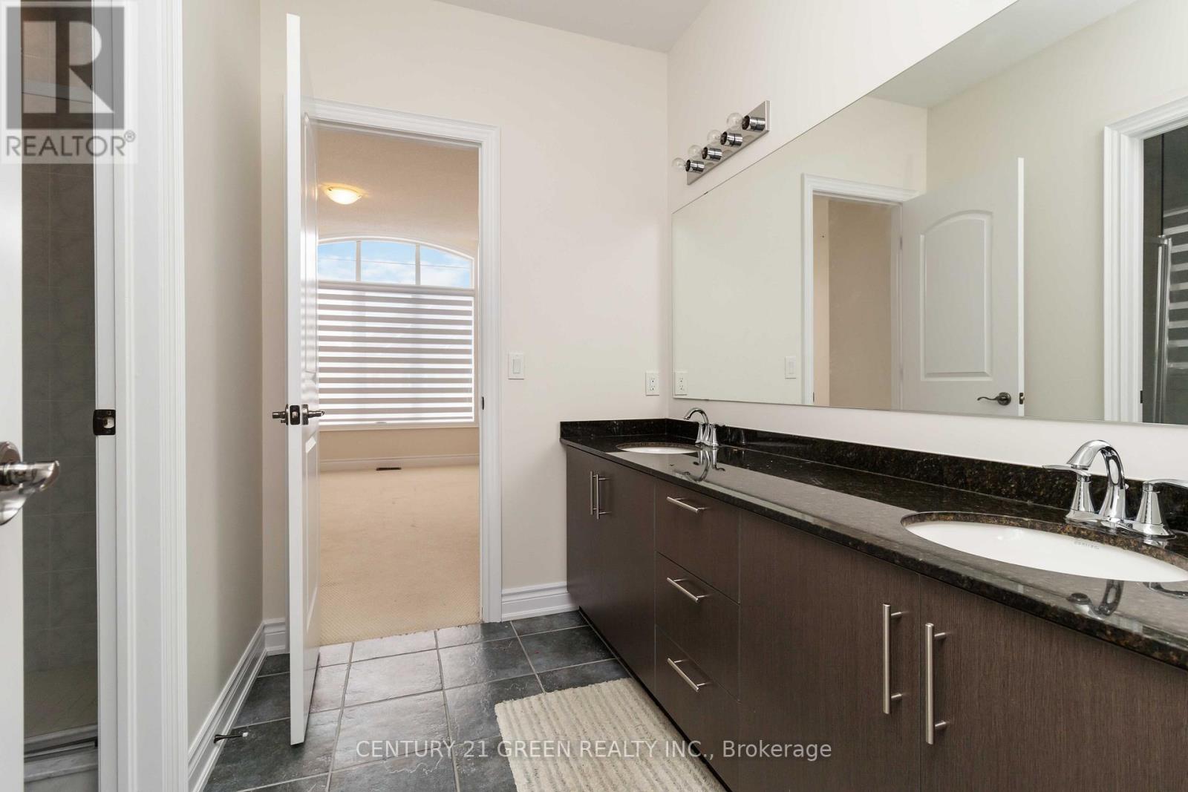- Home
- Services
- Homes For Sale Property Listings
- Neighbourhood
- Reviews
- Downloads
- Blog
- Contact
- Trusted Partners
13 Foothills Crescent Brampton, Ontario L6P 4G9
5 Bedroom
5 Bathroom
Fireplace
Central Air Conditioning
Forced Air
$1,999,900
Stunning 5-bedroom, 5-bathroom detached home about 4,400 sqft of thoughtfully designed living space. Main Floor Features:Soaring 10-foot ceilings, creating an airy and spacious ambiance.Separate living, family, and dining rooms, perfect for entertaining and everyday living.A cozy library/home office ideal for remote work or study.A chef-inspired kitchen with a large center island, ample cabinetry, and modern finishes, seamlessly connecting to the family room.Convenient main-floor laundry room and direct access to the double car garage.All 5 spacious bedrooms designed with their own private full ensuite bathrooms for ultimate convenience.9-foot ceilings enhance the sense of space and comfort.Grand double-door entry with a porch adds charm and curb appeal.Spacious double-car garage with ample driveway parking. Bright 9-foot ceilings in the basement, offering potential for additional living space or recreation. Located in a desirable neighborhood, its close to schools, parks, shopping, and all the amenities you could need.Don't miss the chance to call this masterpiece your new home! (id:58671)
Property Details
| MLS® Number | W11937162 |
| Property Type | Single Family |
| Community Name | Toronto Gore Rural Estate |
| Features | Irregular Lot Size |
| ParkingSpaceTotal | 6 |
| Structure | Porch |
Building
| BathroomTotal | 5 |
| BedroomsAboveGround | 5 |
| BedroomsTotal | 5 |
| Appliances | Water Heater, Dishwasher, Dryer, Refrigerator, Stove, Washer, Window Coverings |
| BasementType | Full |
| ConstructionStyleAttachment | Detached |
| CoolingType | Central Air Conditioning |
| ExteriorFinish | Brick, Stone |
| FireplacePresent | Yes |
| FlooringType | Hardwood, Carpeted, Ceramic |
| FoundationType | Poured Concrete |
| HalfBathTotal | 1 |
| HeatingFuel | Natural Gas |
| HeatingType | Forced Air |
| StoriesTotal | 2 |
| Type | House |
| UtilityWater | Municipal Water |
Parking
| Attached Garage |
Land
| Acreage | No |
| Sewer | Sanitary Sewer |
| SizeDepth | 114 Ft ,11 In |
| SizeFrontage | 79 Ft |
| SizeIrregular | 79.04 X 114.96 Ft ; 114.96 X 65.10 X 96.75 X 6.43 |
| SizeTotalText | 79.04 X 114.96 Ft ; 114.96 X 65.10 X 96.75 X 6.43 |
Rooms
| Level | Type | Length | Width | Dimensions |
|---|---|---|---|---|
| Second Level | Bedroom 5 | 4.26 m | 4.32 m | 4.26 m x 4.32 m |
| Second Level | Primary Bedroom | 6.7 m | 3.96 m | 6.7 m x 3.96 m |
| Second Level | Bedroom 2 | 2.26 m | 4.26 m | 2.26 m x 4.26 m |
| Second Level | Bedroom 3 | 2.26 m | 4.2 m | 2.26 m x 4.2 m |
| Second Level | Bedroom 4 | 4.26 m | 4.44 m | 4.26 m x 4.44 m |
| Ground Level | Great Room | 5.72 m | 4.26 m | 5.72 m x 4.26 m |
| Ground Level | Kitchen | 5.18 m | 4.14 m | 5.18 m x 4.14 m |
| Ground Level | Eating Area | 4.75 m | 3.84 m | 4.75 m x 3.84 m |
| Ground Level | Dining Room | 4.26 m | 5.05 m | 4.26 m x 5.05 m |
| Ground Level | Library | 4.08 m | 3.04 m | 4.08 m x 3.04 m |
| Ground Level | Living Room | 6.7 m | 3.96 m | 6.7 m x 3.96 m |
Interested?
Contact us for more information







































