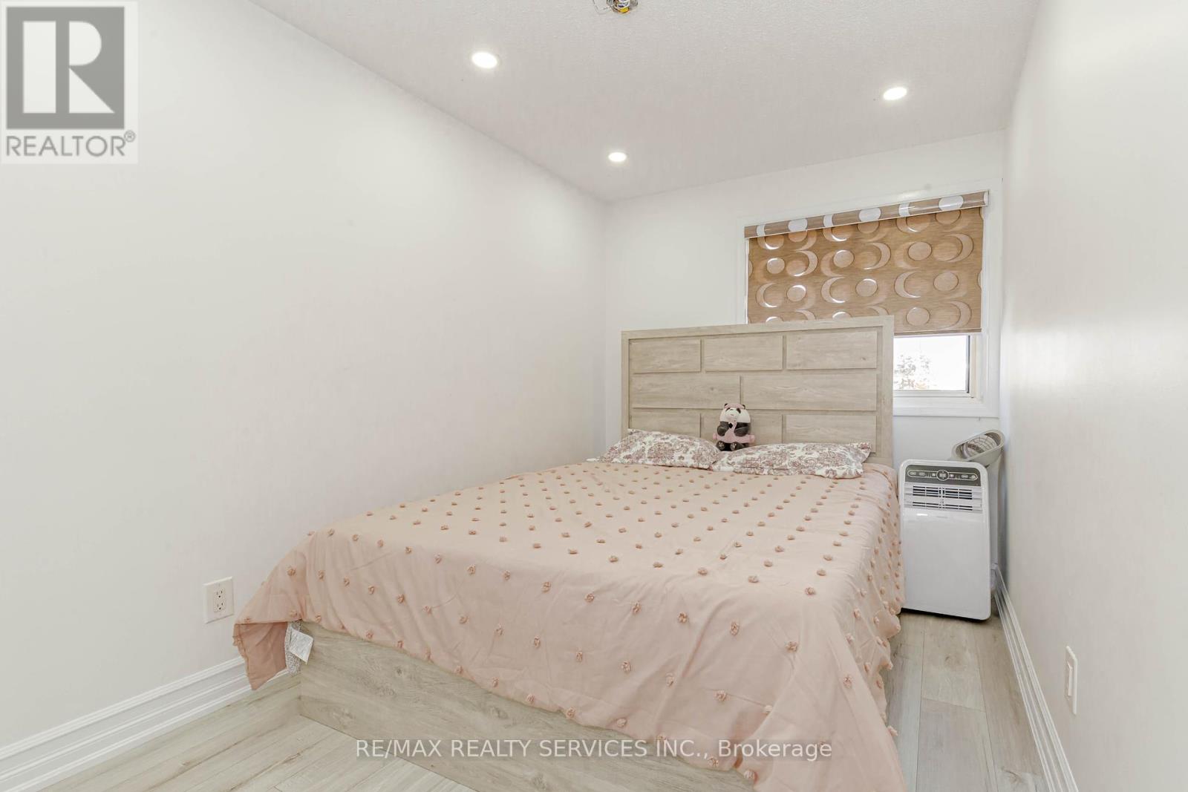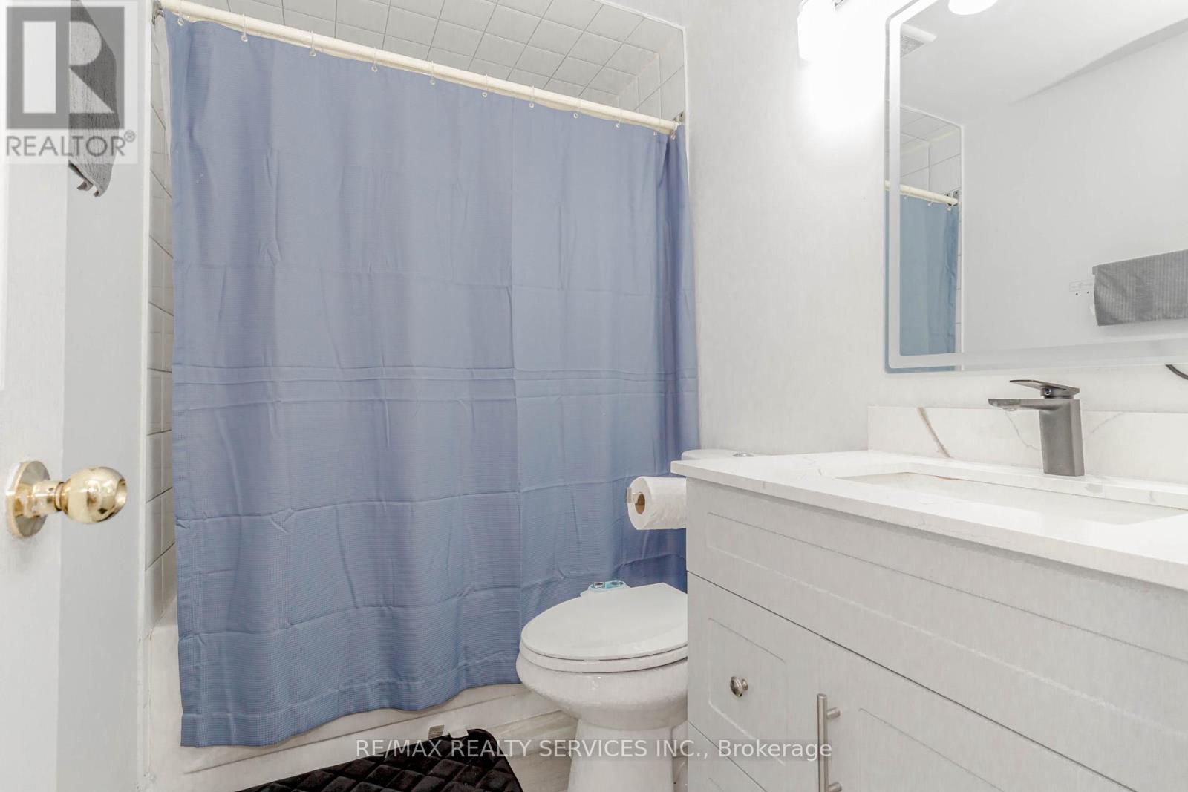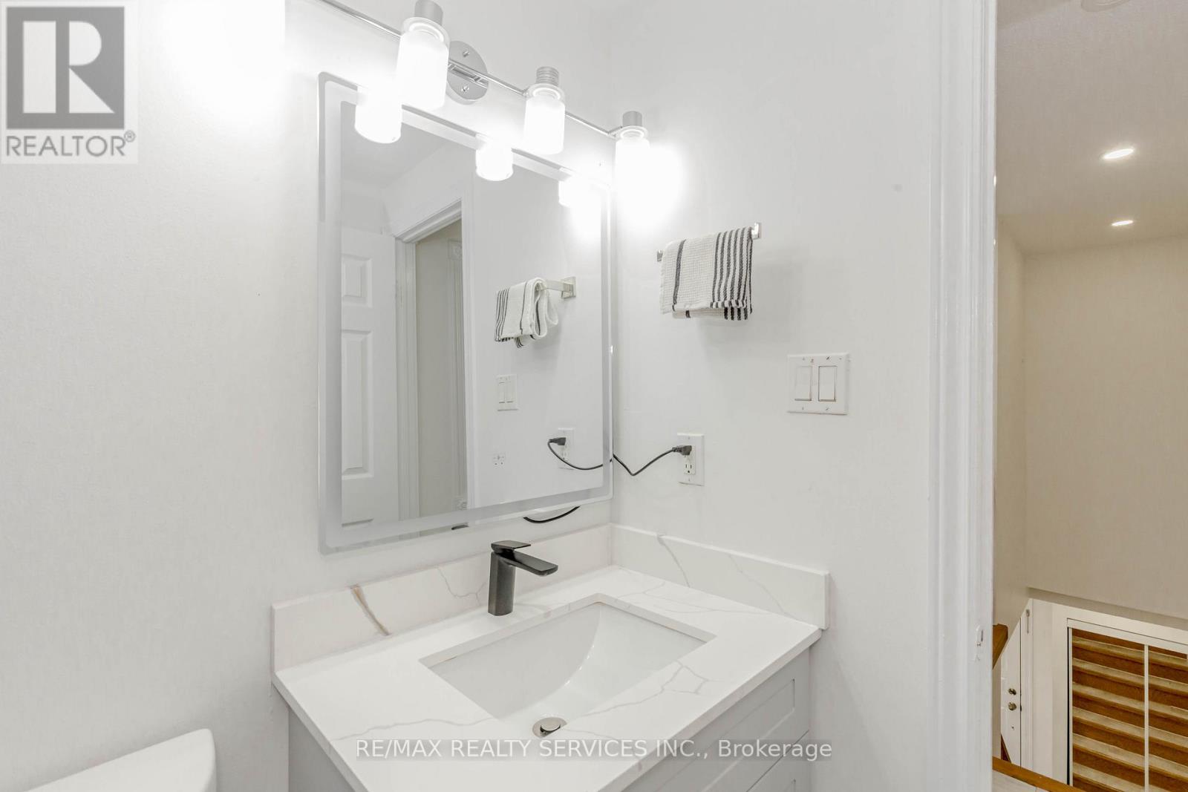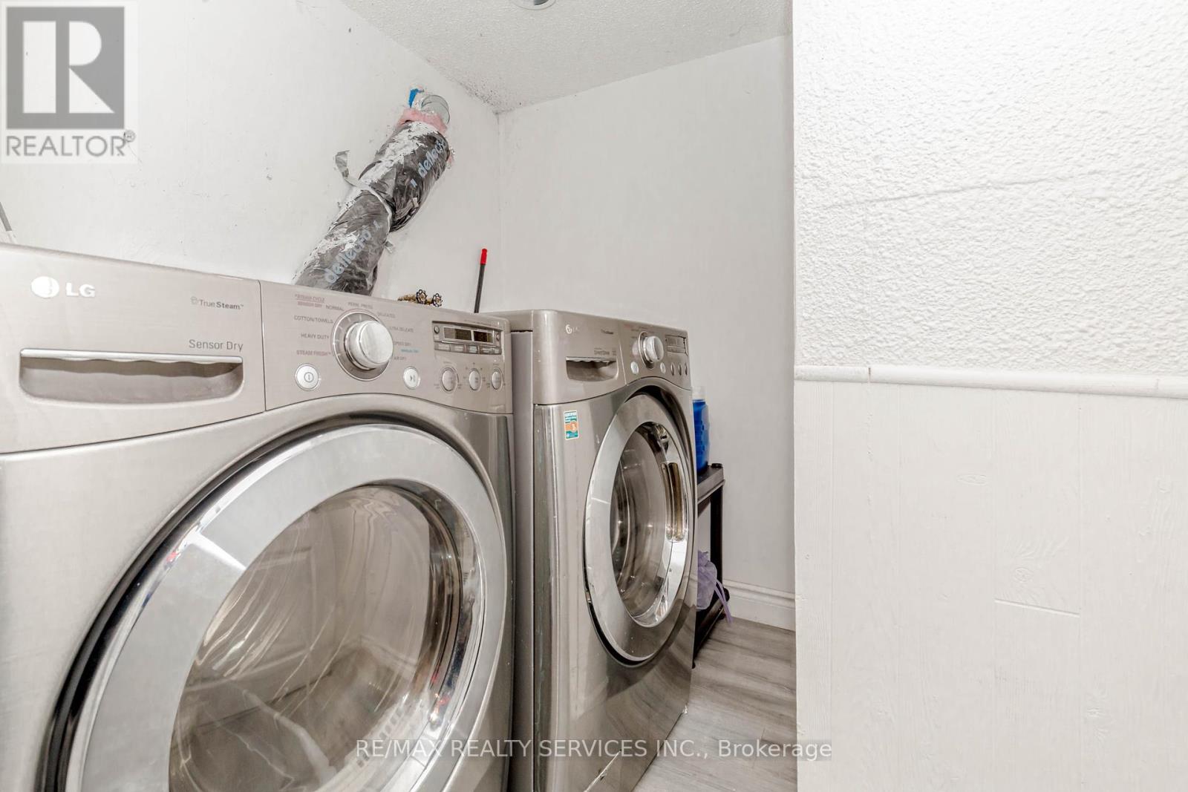- Home
- Services
- Homes For Sale Property Listings
- Neighbourhood
- Reviews
- Downloads
- Blog
- Contact
- Trusted Partners
13 Greenbush Court Brampton, Ontario L6S 2K2
4 Bedroom
2 Bathroom
Baseboard Heaters
$779,900
Gorgeous Detached 3-Bedroom House With 2 Bathrooms. Laminate Throughout. Upgraded House With A Spacious Living Room, New Pot Lights, And Fancy Blinds Installed. Finished Rentable Basement With Kitchen And Washroom, With Separate Entrance. Building Permit Obtained. Legal Side Entrance Finishing Completed. Extra Powder Room Approved On Main Floor. **** EXTRAS **** Existing Light Fixtures, Appliances: 2 Fridge, 2 Stove, Washer & Dryer, All Window Blinds. Walking Distance To Public Transit, Schools, Plaza, And Parks. (id:58671)
Property Details
| MLS® Number | W11918152 |
| Property Type | Single Family |
| Community Name | Northgate |
| AmenitiesNearBy | Hospital, Public Transit, Schools |
| CommunityFeatures | Community Centre, School Bus |
| ParkingSpaceTotal | 3 |
| Structure | Shed |
Building
| BathroomTotal | 2 |
| BedroomsAboveGround | 3 |
| BedroomsBelowGround | 1 |
| BedroomsTotal | 4 |
| BasementFeatures | Apartment In Basement, Separate Entrance |
| BasementType | N/a |
| ConstructionStyleAttachment | Detached |
| ExteriorFinish | Brick |
| FlooringType | Laminate, Tile |
| FoundationType | Unknown |
| HeatingFuel | Electric |
| HeatingType | Baseboard Heaters |
| StoriesTotal | 2 |
| Type | House |
| UtilityWater | Municipal Water |
Land
| Acreage | No |
| LandAmenities | Hospital, Public Transit, Schools |
| Sewer | Sanitary Sewer |
| SizeDepth | 84 Ft ,7 In |
| SizeFrontage | 31 Ft ,6 In |
| SizeIrregular | 31.5 X 84.61 Ft |
| SizeTotalText | 31.5 X 84.61 Ft|under 1/2 Acre |
| ZoningDescription | Rm1(a) |
Rooms
| Level | Type | Length | Width | Dimensions |
|---|---|---|---|---|
| Second Level | Primary Bedroom | 3.02 m | 4.93 m | 3.02 m x 4.93 m |
| Second Level | Bedroom 2 | 2.73 m | 2.65 m | 2.73 m x 2.65 m |
| Second Level | Bedroom 3 | 2.26 m | 3.16 m | 2.26 m x 3.16 m |
| Basement | Recreational, Games Room | 8.22 m | 4.72 m | 8.22 m x 4.72 m |
| Ground Level | Living Room | 3.25 m | 5.55 m | 3.25 m x 5.55 m |
| Ground Level | Dining Room | 2.29 m | 3.69 m | 2.29 m x 3.69 m |
| Ground Level | Kitchen | 1.97 m | 3.16 m | 1.97 m x 3.16 m |
Utilities
| Cable | Installed |
https://www.realtor.ca/real-estate/27790318/13-greenbush-court-brampton-northgate-northgate
Interested?
Contact us for more information










































