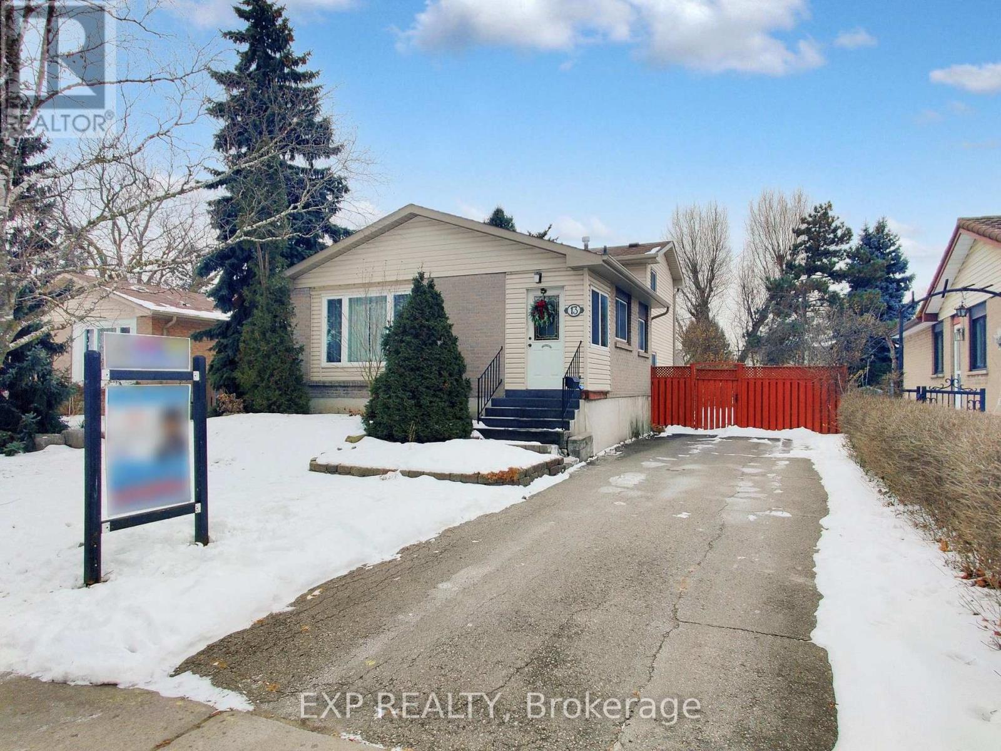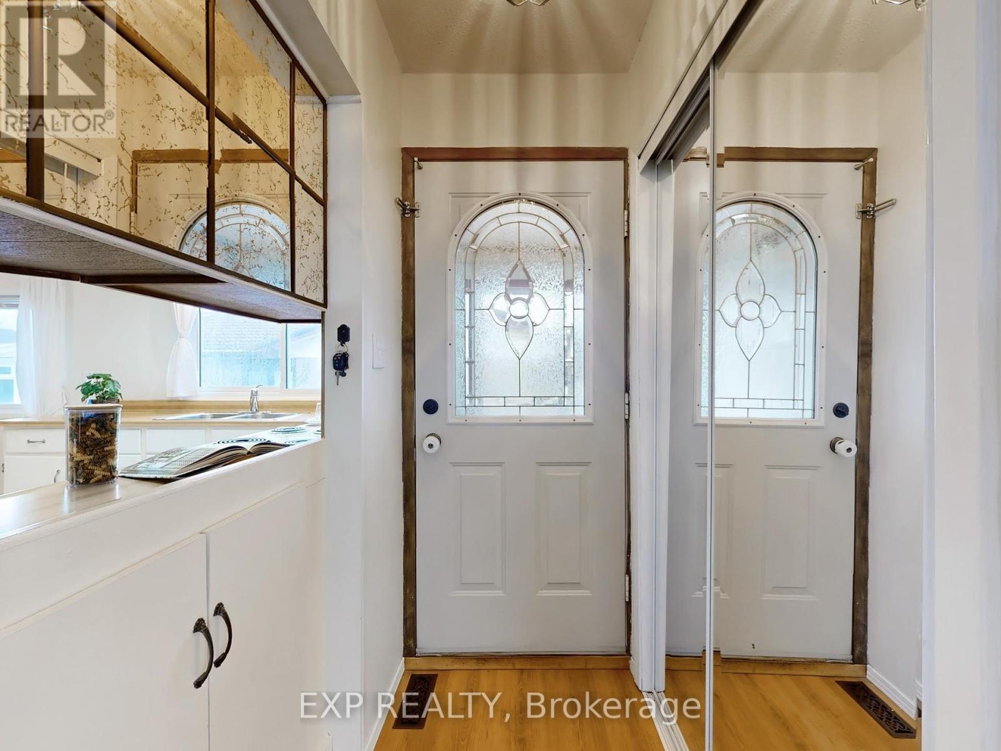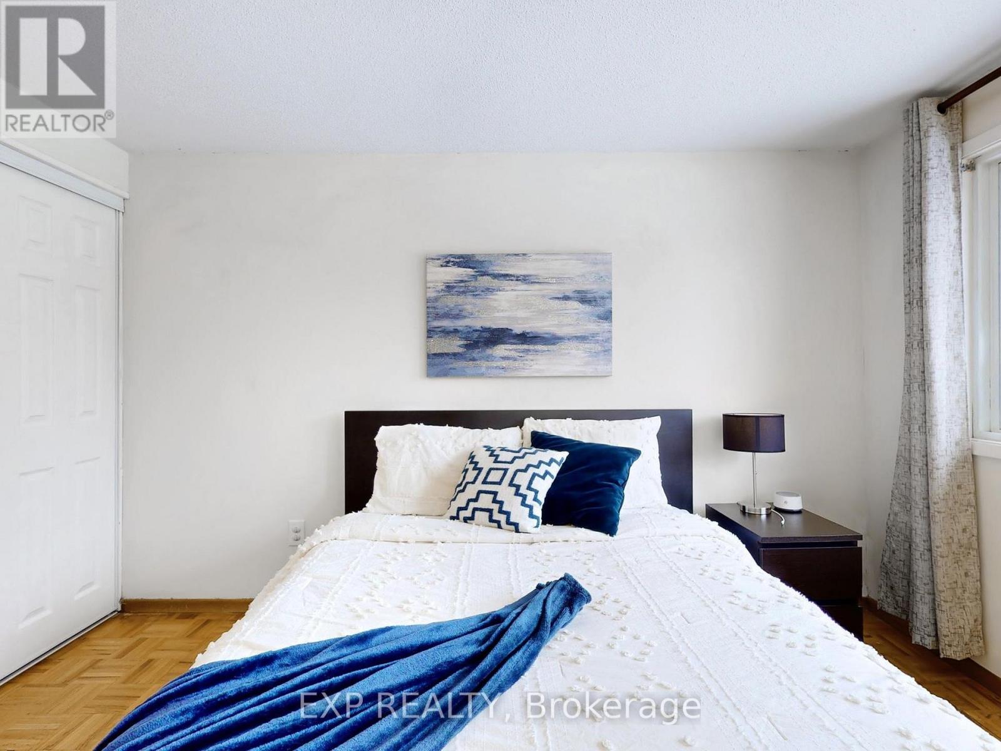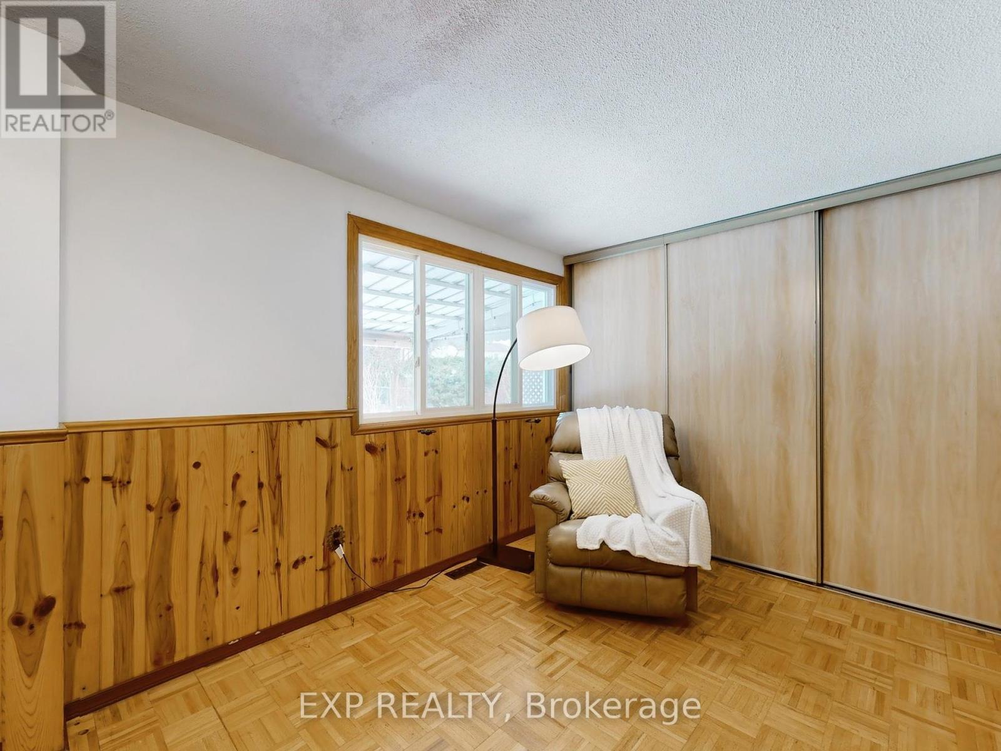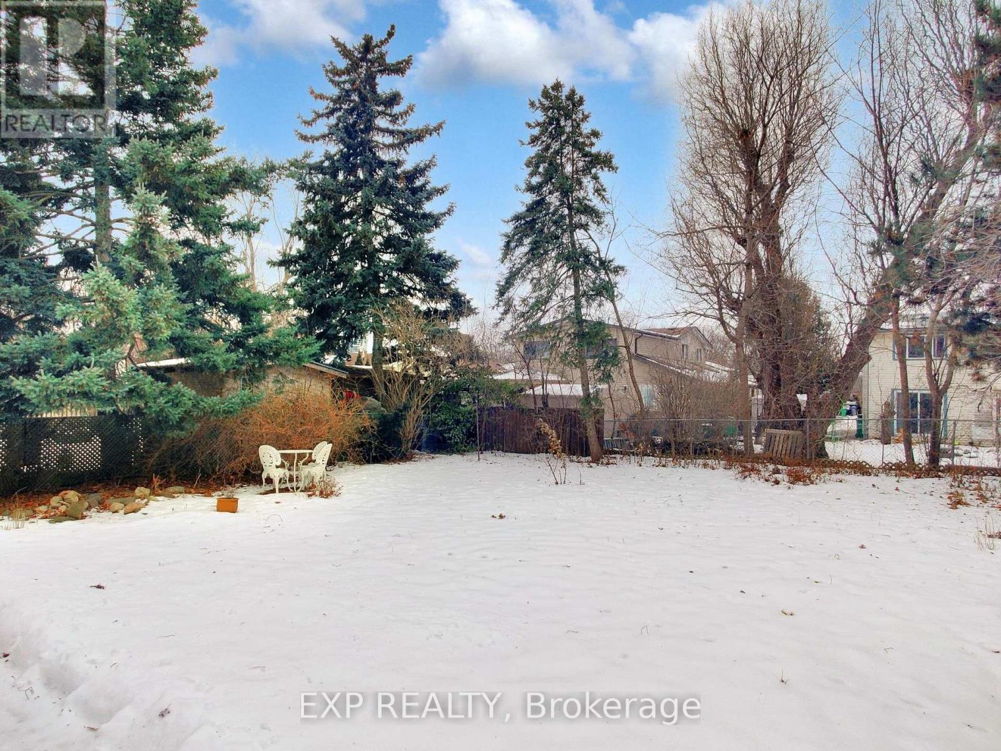- Home
- Services
- Homes For Sale Property Listings
- Neighbourhood
- Reviews
- Downloads
- Blog
- Contact
- Trusted Partners
13 Newstead Crescent Brampton, Ontario L6V 2A8
3 Bedroom
2 Bathroom
Central Air Conditioning
Forced Air
$789,000
3BR DETACHED HOME on a 50' LOT with PRIDE OF OWNERSHIP * SPACIOUS 4-LEVEL BACK SPLIT with POTENTIAL for a BASEMENT APARTMENT! * AUSPICIOUS EAST-FACING HOUSE * OFFER WELCOME ANYTIME - PRICED TO SELL! * Perfect for 1ST TIME HOMEBUYERS & INVESTORS * BRIGHT & SPACIOUS HOME, lovingly maintained * OPEN-CONCEPT EAT-IN KITCHEN with LARGE LIVING + DINING ROOMS * GENEROUS BEDROOMS, including one with a WALK-OUT TO THE SUN-FILLED BACKYARD * FULLY FENCED & BEAUTIFULLY LANDSCAPED PRIVATE BACKYARD * FINISHED BASEMENT Ideal for KIDS, IN-LAWS, or POTENTIAL RENTAL INCOME * 3-CAR PARKING SPACES * PRIME LOCATION: Steps to GAGE PARK, HOSPITAL, and GO STATION * Close to DOWNTOWN BRAMPTON, SCHOOLS, TRAILS, and BRAMALEA CITY CENTRE * EASY ACCESS TO HIGHWAY 410 * CHECK THE 3-D VIRTUAL TOUR & FLOOR PLAN * DONT MISS OUT ACT FAST AND BOOK YOUR SHOWING TODAY! **** EXTRAS **** OFFER WELCOME ANYTIME - PRICED TO SELL! (id:58671)
Open House
This property has open houses!
January
25
Saturday
Starts at:
2:00 pm
Ends at:4:00 pm
January
26
Sunday
Starts at:
2:00 pm
Ends at:4:00 pm
Property Details
| MLS® Number | W11936902 |
| Property Type | Single Family |
| Community Name | Queen Street Corridor |
| AmenitiesNearBy | Hospital, Park, Place Of Worship, Public Transit |
| ParkingSpaceTotal | 3 |
Building
| BathroomTotal | 2 |
| BedroomsAboveGround | 3 |
| BedroomsTotal | 3 |
| Appliances | Central Vacuum, Water Heater |
| BasementDevelopment | Finished |
| BasementType | N/a (finished) |
| ConstructionStyleAttachment | Detached |
| ConstructionStyleSplitLevel | Backsplit |
| CoolingType | Central Air Conditioning |
| ExteriorFinish | Aluminum Siding, Brick |
| FlooringType | Parquet, Laminate |
| FoundationType | Concrete |
| HalfBathTotal | 1 |
| HeatingFuel | Natural Gas |
| HeatingType | Forced Air |
| Type | House |
| UtilityWater | Municipal Water |
Land
| Acreage | No |
| FenceType | Fenced Yard |
| LandAmenities | Hospital, Park, Place Of Worship, Public Transit |
| Sewer | Sanitary Sewer |
| SizeDepth | 130 Ft ,7 In |
| SizeFrontage | 50 Ft |
| SizeIrregular | 50 X 130.66 Ft |
| SizeTotalText | 50 X 130.66 Ft |
Rooms
| Level | Type | Length | Width | Dimensions |
|---|---|---|---|---|
| Lower Level | Bedroom 3 | 3.6 m | 2.47 m | 3.6 m x 2.47 m |
| Lower Level | Family Room | 4.42 m | 2.47 m | 4.42 m x 2.47 m |
| Main Level | Living Room | 6.45 m | 3.73 m | 6.45 m x 3.73 m |
| Main Level | Dining Room | 6.45 m | 3.73 m | 6.45 m x 3.73 m |
| Main Level | Kitchen | 3.1 m | 2.69 m | 3.1 m x 2.69 m |
| Main Level | Eating Area | 1.86 m | 1.86 m | 1.86 m x 1.86 m |
| Upper Level | Primary Bedroom | 3.66 m | 2.47 m | 3.66 m x 2.47 m |
| Upper Level | Bedroom 2 | 4.24 m | 2.8 m | 4.24 m x 2.8 m |
Utilities
| Cable | Installed |
| Sewer | Installed |
Interested?
Contact us for more information

