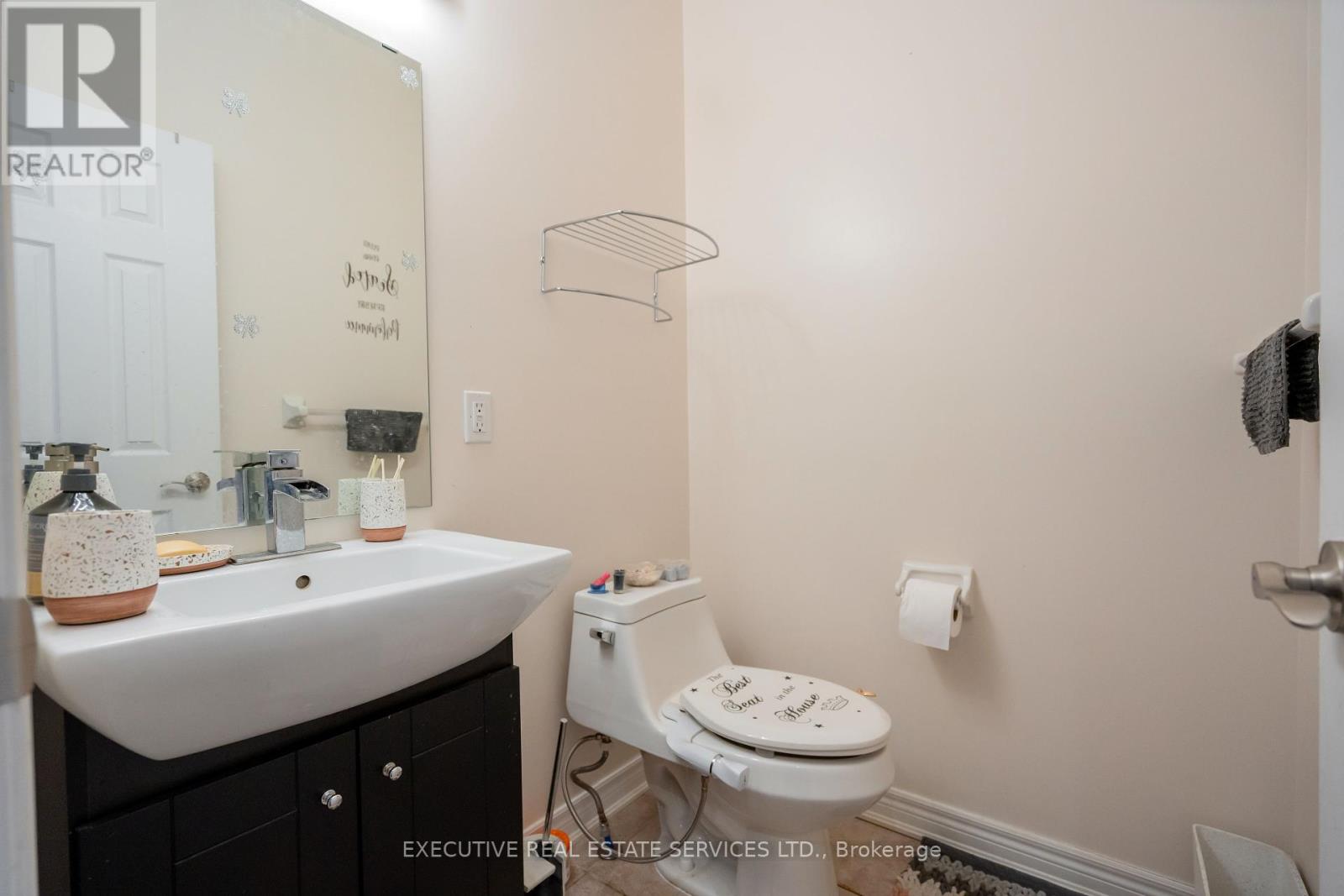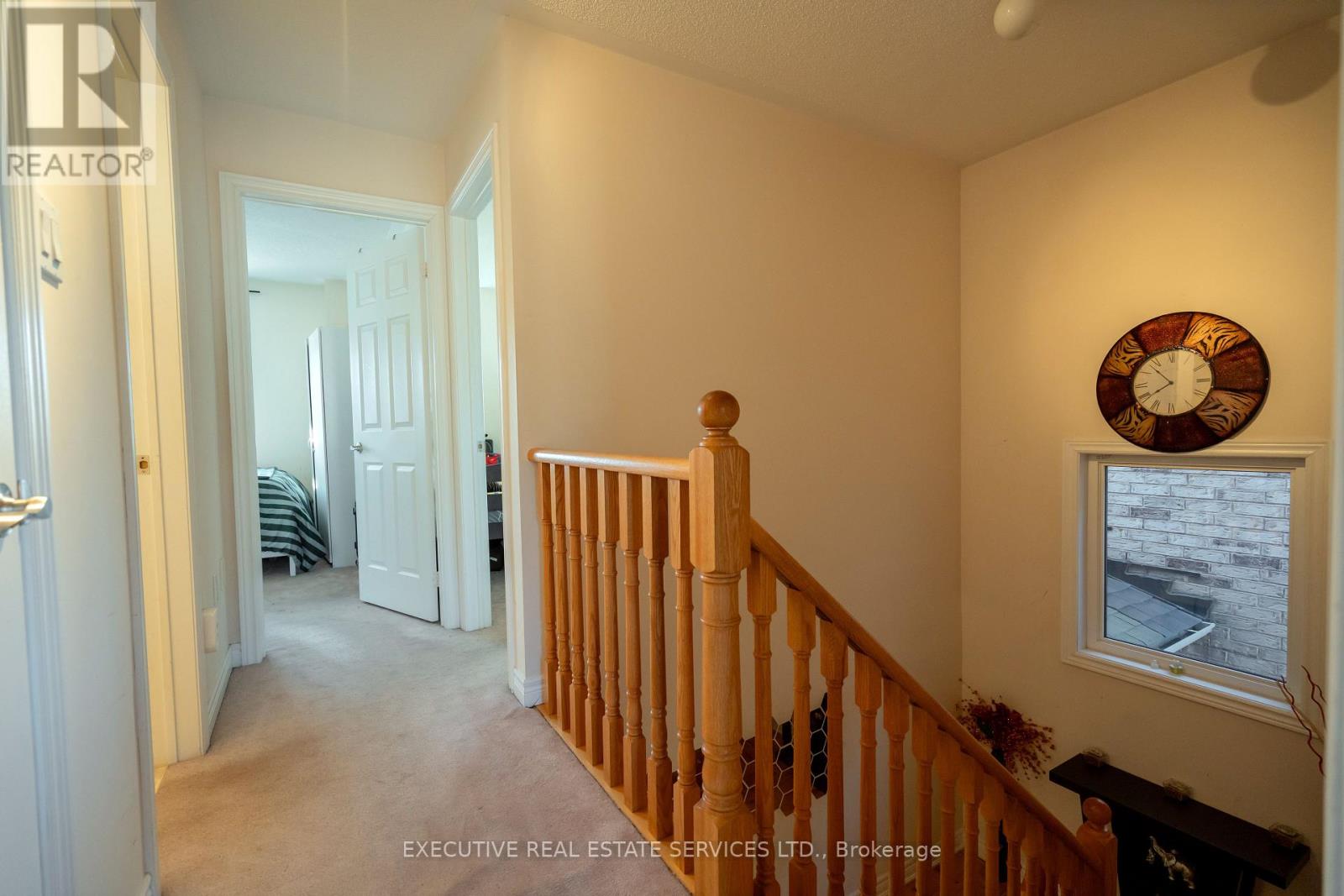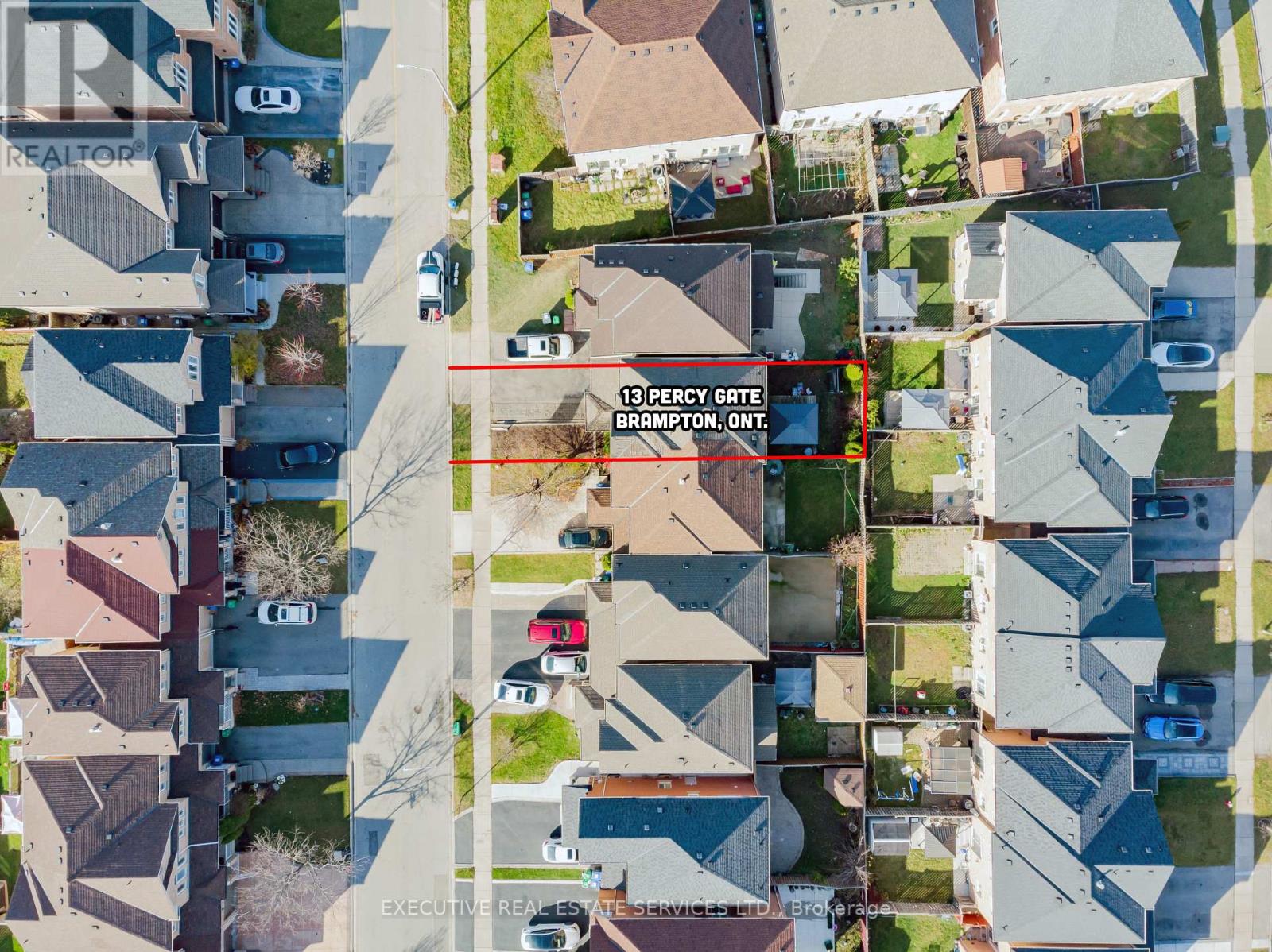- Home
- Services
- Homes For Sale Property Listings
- Neighbourhood
- Reviews
- Downloads
- Blog
- Contact
- Trusted Partners
13 Percy Gate Brampton, Ontario L7A 3S1
3 Bedroom
4 Bathroom
Central Air Conditioning
Forced Air
$699,900
Welcome To 13 Percy Gate! This Freehold Townhouse Will Bring Your Search To A Screeching Halt! Perfect For First Time Home Buyers Or Investors! This Gem Of A Listing Features 3 Spacious Bedrooms & 4 Washrooms. Step Into The Home To Be Greated By A Fantastic Main Floor Layout Which Features A Combined Living/Dining Room, Spacious Kitchen With Breakfast Area, And Walk-Out To The Rear Yard. The Main Level Is Also Equipped With Soaring 9 Foot Ceilings & A Conveniently Located Powder Room! Ascend To The Upper Level Where You Will Find 3 Spacious Bedrooms. Master Bedroom With Ensuite & Walk In Closet. Second & Third Bedroom Share A Washroom Totalling To A Rarely Offered 2 Full Washrooms Upstairs. Plenty Of Windows Throughout The Home Flood The Space With An Abundance Of Natural Light. Fully Finished Basement With Large Rec Area Has Endless Potential. Powder Room In Basement. Cold Room For All Your Storage Needs! This Absolute Gem Of A Home Is Situated On A Beautiful Street In The Heart Of Fletchers Meadow! Backyard With Gazebo Makes For An Entertainers Delight. Perfect For Children To Play Or Pets To Enjoy. Ample Parking Space With Built In Garage, & Space For 2 Vehicles On The Driveway. True Pride Of Ownership! The Combination Of Layout, Location & Convenience Make This The One To Call Home! **** EXTRAS **** Location ! Location ! Location ! Situated On A Beautiful Street In A Very High Demand Area Of Brampton. Close To Schools, Grocery Stores, Recreational Centre, Mount Pleasant Go Station, Public Transit, Parks, & All Other Amenities. (id:58671)
Open House
This property has open houses!
January
25
Saturday
Starts at:
2:00 pm
Ends at:4:00 pm
January
26
Sunday
Starts at:
2:00 pm
Ends at:4:00 pm
Property Details
| MLS® Number | W11821218 |
| Property Type | Single Family |
| Community Name | Fletcher's Meadow |
| ParkingSpaceTotal | 3 |
Building
| BathroomTotal | 4 |
| BedroomsAboveGround | 3 |
| BedroomsTotal | 3 |
| Appliances | Garage Door Opener Remote(s), Water Softener, Dishwasher, Dryer, Refrigerator, Stove, Washer |
| BasementDevelopment | Finished |
| BasementType | N/a (finished) |
| ConstructionStyleAttachment | Attached |
| CoolingType | Central Air Conditioning |
| ExteriorFinish | Brick, Brick Facing |
| FlooringType | Hardwood, Ceramic, Carpeted |
| FoundationType | Concrete |
| HalfBathTotal | 2 |
| HeatingFuel | Natural Gas |
| HeatingType | Forced Air |
| StoriesTotal | 2 |
| Type | Row / Townhouse |
| UtilityWater | Municipal Water |
Parking
| Attached Garage |
Land
| Acreage | No |
| Sewer | Sanitary Sewer |
| SizeDepth | 88 Ft |
| SizeFrontage | 24 Ft ,7 In |
| SizeIrregular | 24.64 X 88 Ft |
| SizeTotalText | 24.64 X 88 Ft |
Rooms
| Level | Type | Length | Width | Dimensions |
|---|---|---|---|---|
| Second Level | Primary Bedroom | 3.35 m | 4.85 m | 3.35 m x 4.85 m |
| Second Level | Bedroom 2 | 3.18 m | 3.5 m | 3.18 m x 3.5 m |
| Second Level | Bedroom 3 | 3.2 m | 3.05 m | 3.2 m x 3.05 m |
| Lower Level | Recreational, Games Room | Measurements not available | ||
| Lower Level | Laundry Room | Measurements not available | ||
| Main Level | Living Room | 3.35 m | 5.74 m | 3.35 m x 5.74 m |
| Main Level | Kitchen | 2.76 m | 3.35 m | 2.76 m x 3.35 m |
| Main Level | Eating Area | 2.74 m | 3.71 m | 2.74 m x 3.71 m |
https://www.realtor.ca/real-estate/27698061/13-percy-gate-brampton-fletchers-meadow-fletchers-meadow
Interested?
Contact us for more information










































