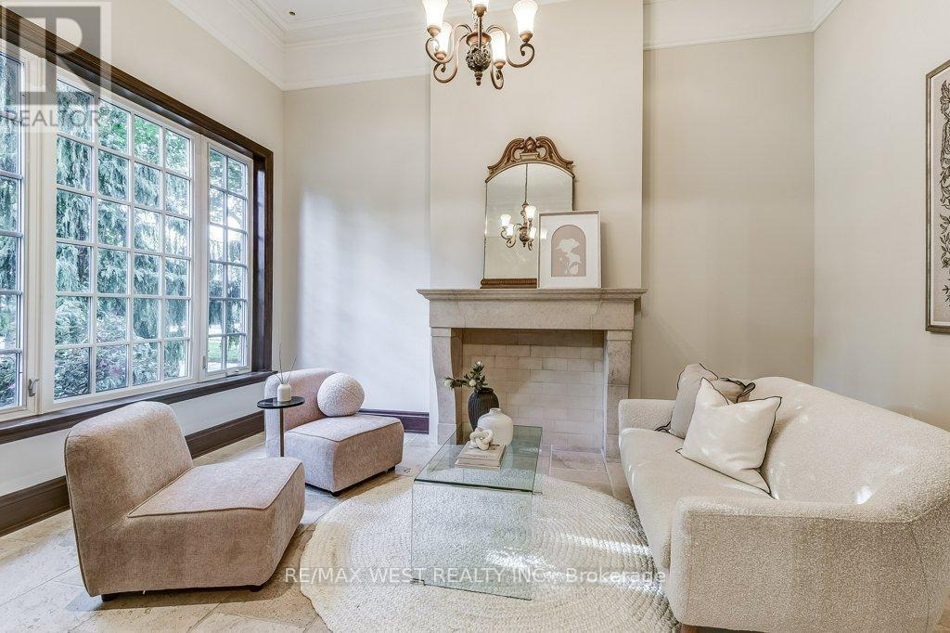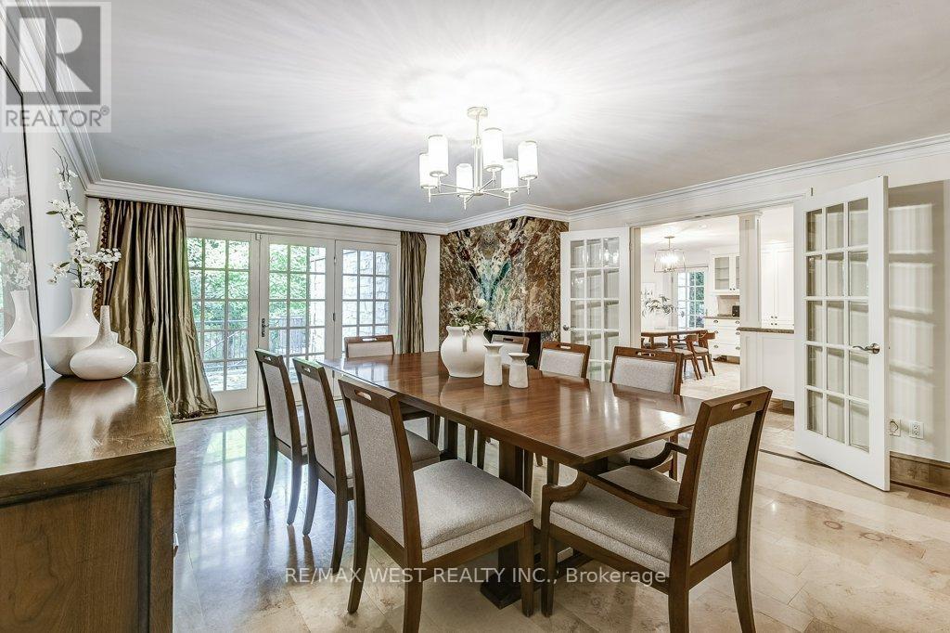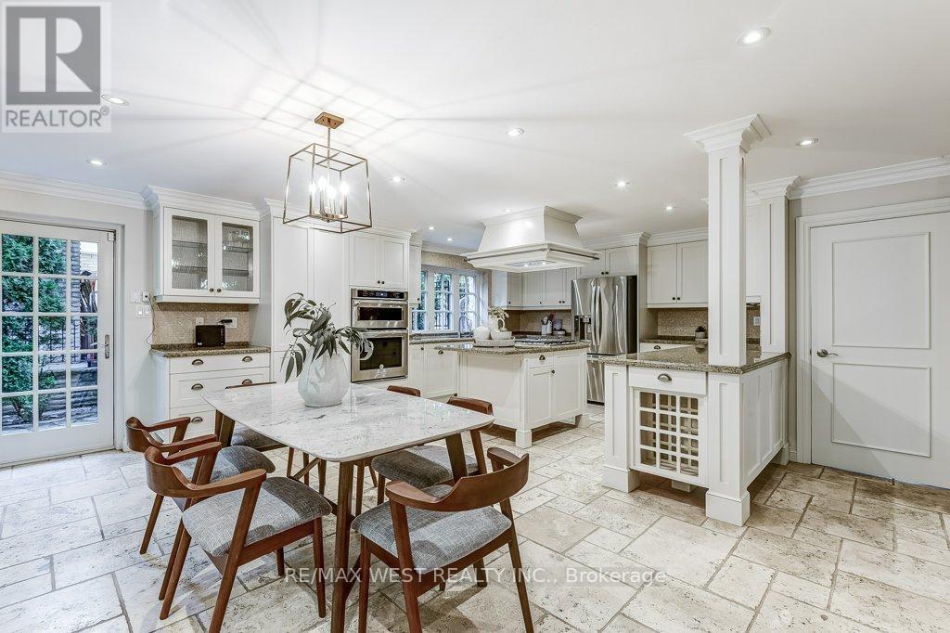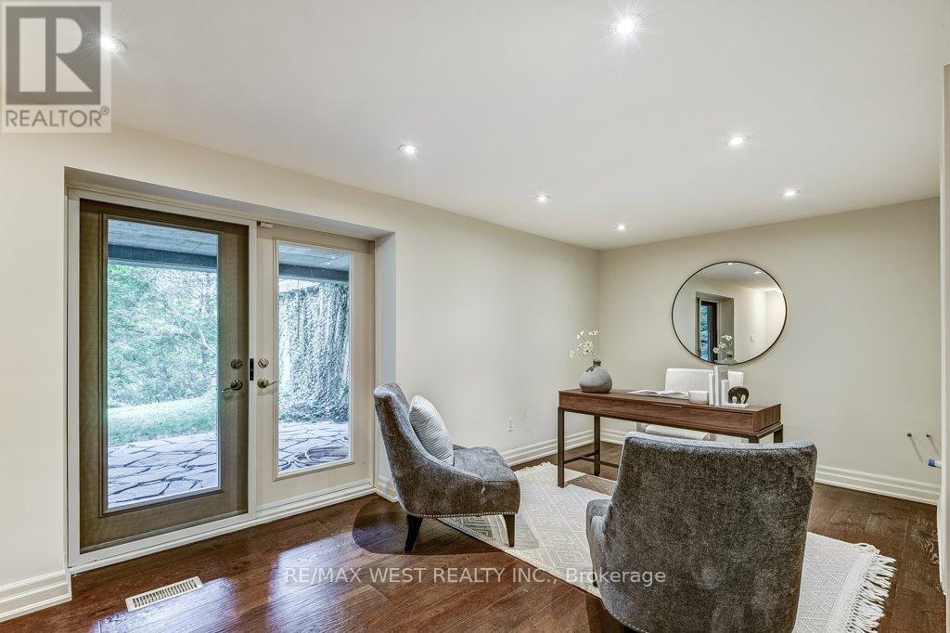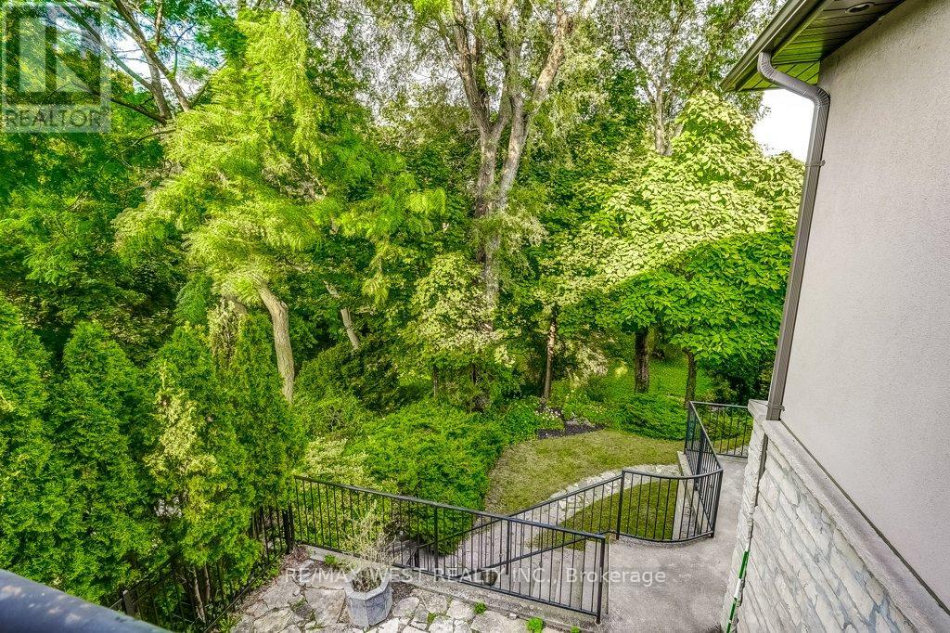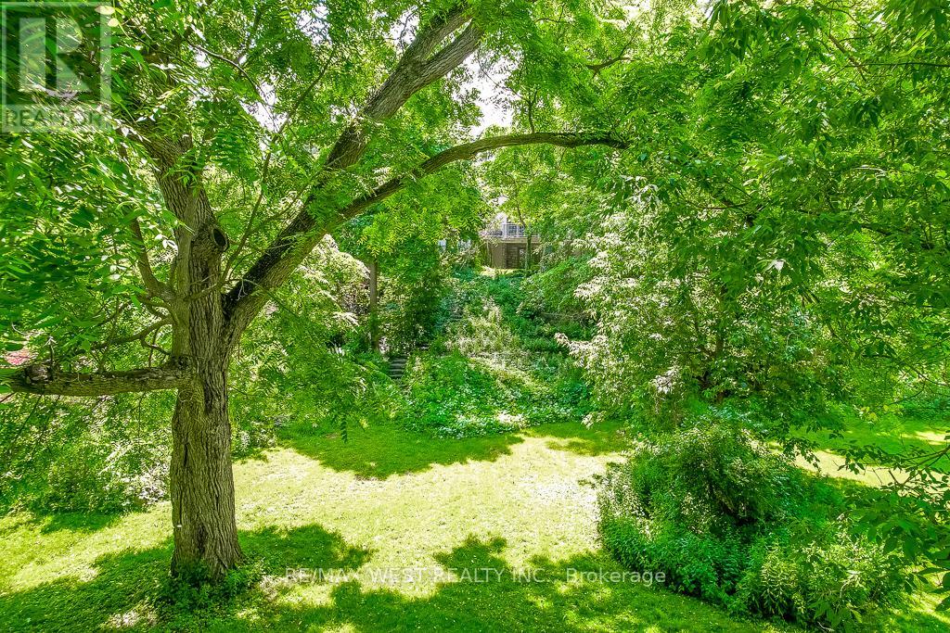- Home
- Services
- Homes For Sale Property Listings
- Neighbourhood
- Reviews
- Downloads
- Blog
- Contact
- Trusted Partners
13 Riverlea Road Toronto, Ontario M9P 2B1
4 Bedroom
4 Bathroom
Fireplace
Central Air Conditioning
Forced Air
$2,148,000
Incredible 318' deep ravine lot! Chateau-inspired residence nestled above the banks of the Humber River on a quiet cul-de-sac! Gourmet kitchen, granite counters, oversized breakfast island w/ gas cooktop, stainless appliances, breakfast area. Sprawling main floor, formal living & dining room. Sunken main floor family room, gas fireplace, walk-out to terrace. Primary bedroom retreat, wall-to-wall closets,4pc ensuite, French doors walk-out to balcony with breathtaking treetop views! 4 bedrooms, 4 spa-inspired baths, over 14 ceilings on main floor, hardwood floors, French doors, main floor powder room, direct garage access & built-in garden shed below terrace. Finished lower level with unique split floor plan design & ground level walk-out to private garden setting that opens to a rare ravine greenspace. Gorgeous curb appeal with stone facade, double driveway with interlocking stone. Mins to UP Express to Union Station/airport, schools, golfing, shopping! A true piece of serenity in the city! (id:58671)
Property Details
| MLS® Number | W9397749 |
| Property Type | Single Family |
| Community Name | Humber Heights |
| AmenitiesNearBy | Park, Public Transit, Schools |
| Features | Ravine |
| ParkingSpaceTotal | 5 |
| Structure | Shed |
Building
| BathroomTotal | 4 |
| BedroomsAboveGround | 4 |
| BedroomsTotal | 4 |
| Appliances | Oven - Built-in, Range, Cooktop, Dryer, Oven, Refrigerator, Washer |
| BasementDevelopment | Finished |
| BasementFeatures | Walk Out |
| BasementType | N/a (finished) |
| ConstructionStyleAttachment | Detached |
| CoolingType | Central Air Conditioning |
| ExteriorFinish | Stone, Stucco |
| FireplacePresent | Yes |
| FireplaceTotal | 2 |
| FlooringType | Marble, Tile, Hardwood |
| FoundationType | Block |
| HalfBathTotal | 1 |
| HeatingFuel | Natural Gas |
| HeatingType | Forced Air |
| StoriesTotal | 2 |
| Type | House |
| UtilityWater | Municipal Water |
Parking
| Attached Garage |
Land
| Acreage | No |
| LandAmenities | Park, Public Transit, Schools |
| Sewer | Sanitary Sewer |
| SizeDepth | 318 Ft ,3 In |
| SizeFrontage | 52 Ft ,7 In |
| SizeIrregular | 52.63 X 318.33 Ft |
| SizeTotalText | 52.63 X 318.33 Ft |
| SurfaceWater | River/stream |
Rooms
| Level | Type | Length | Width | Dimensions |
|---|---|---|---|---|
| Second Level | Primary Bedroom | 4.82 m | 4.5 m | 4.82 m x 4.5 m |
| Second Level | Bedroom 2 | 4.26 m | 4.13 m | 4.26 m x 4.13 m |
| Second Level | Bedroom 3 | 3.52 m | 3.5 m | 3.52 m x 3.5 m |
| Second Level | Bedroom 4 | 3.53 m | 3.15 m | 3.53 m x 3.15 m |
| Lower Level | Laundry Room | 4.19 m | 3.75 m | 4.19 m x 3.75 m |
| Lower Level | Utility Room | 2.5 m | 1.65 m | 2.5 m x 1.65 m |
| Lower Level | Office | 5.64 m | 3.1 m | 5.64 m x 3.1 m |
| Main Level | Living Room | 4.7 m | 3.39 m | 4.7 m x 3.39 m |
| Main Level | Dining Room | 7.26 m | 4.71 m | 7.26 m x 4.71 m |
| Main Level | Kitchen | 5.37 m | 4.72 m | 5.37 m x 4.72 m |
| Main Level | Eating Area | 5.37 m | 2.36 m | 5.37 m x 2.36 m |
| Main Level | Family Room | 6.72 m | 4.59 m | 6.72 m x 4.59 m |
https://www.realtor.ca/real-estate/27546907/13-riverlea-road-toronto-humber-heights-humber-heights
Interested?
Contact us for more information





