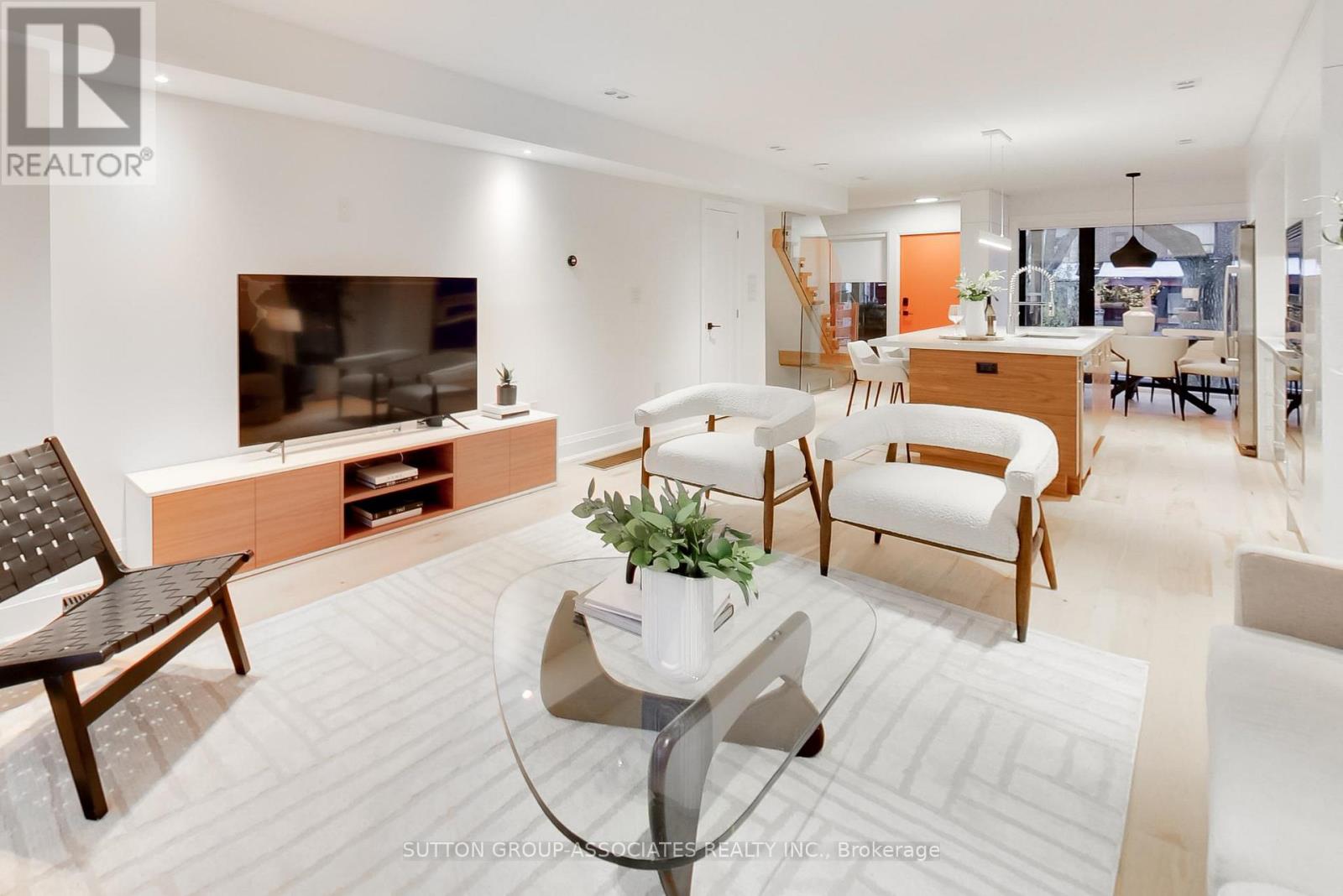- Home
- Services
- Homes For Sale Property Listings
- Neighbourhood
- Reviews
- Downloads
- Blog
- Contact
- Trusted Partners
130 Benson Avenue Toronto, Ontario M6G 2J1
4 Bedroom
5 Bathroom
Central Air Conditioning
Forced Air
$2,049,000
Situated in the enviable Wychwood neighbourhood, this home will WOW you! House had a major restructure approx 3 years ago. It embodies modern luxury and elegance with south west exposure. Stunning open-concept layout complete with, wide-plank flooring, floor-to-ceiling windows, custom remote-operated electric blinds. The chef's kitchen features a large centre island with seating for five, soft-close and pot-sized drawers, a double-door fridge with water dispenser, and an integrated microwave. The upper levels host 4 bedrooms and 4 bathrooms - two with private ensuites, (choose your primary) w/multiple custom closets, & upper bathrooms with heated floors. The third-floor primary is equipped with an ensuite, walk-in closet, and a massive deck. Second-floor laundry, with sink and storage, adds another layer of convenience. The bright basement, with its 7'9"" ceilings, waterproofed with three above-grade windows streaming in south-west light. Outside, enjoy a fully fenced backyard with direct access to the garage and a private drive - two parking spaces total. Just steps from St Clair, this exceptional home offers the best of city living with the convenience of accessibility and the warmth of this community. **** EXTRAS **** 17 ft x 14ft 3rd floor deck off primary, 7' 9\" ceiling in basement, 5 bathrooms total, in floor heating in bathrooms on 2nd & 3rd flr, 2nd flr laundry with sink & cabinets, 2 car parking, Garden suite potential. (id:58671)
Property Details
| MLS® Number | C11882660 |
| Property Type | Single Family |
| Community Name | Wychwood |
| AmenitiesNearBy | Public Transit, Park, Schools |
| CommunityFeatures | Community Centre |
| Features | Carpet Free |
| ParkingSpaceTotal | 2 |
| Structure | Patio(s) |
Building
| BathroomTotal | 5 |
| BedroomsAboveGround | 4 |
| BedroomsTotal | 4 |
| Appliances | Oven - Built-in, Range, Blinds, Cooktop, Dishwasher, Dryer, Garage Door Opener, Microwave, Oven, Refrigerator, Washer |
| BasementDevelopment | Finished |
| BasementType | N/a (finished) |
| ConstructionStyleAttachment | Detached |
| CoolingType | Central Air Conditioning |
| ExteriorFinish | Aluminum Siding, Stucco |
| FlooringType | Hardwood |
| FoundationType | Unknown |
| HalfBathTotal | 1 |
| HeatingFuel | Natural Gas |
| HeatingType | Forced Air |
| StoriesTotal | 3 |
| Type | House |
| UtilityWater | Municipal Water |
Parking
| Detached Garage |
Land
| Acreage | No |
| FenceType | Fenced Yard |
| LandAmenities | Public Transit, Park, Schools |
| Sewer | Sanitary Sewer |
| SizeDepth | 80 Ft |
| SizeFrontage | 20 Ft |
| SizeIrregular | 20 X 80 Ft |
| SizeTotalText | 20 X 80 Ft |
Rooms
| Level | Type | Length | Width | Dimensions |
|---|---|---|---|---|
| Second Level | Bedroom 2 | 3.313 m | 2.717 m | 3.313 m x 2.717 m |
| Second Level | Bedroom 3 | 3.288 m | 2.719 m | 3.288 m x 2.719 m |
| Second Level | Bedroom 4 | 4.387 m | 2.928 m | 4.387 m x 2.928 m |
| Second Level | Bathroom | Measurements not available | ||
| Second Level | Laundry Room | Measurements not available | ||
| Third Level | Other | 5.397 m | 4.255 m | 5.397 m x 4.255 m |
| Third Level | Primary Bedroom | 4.19 m | 3.3 m | 4.19 m x 3.3 m |
| Basement | Recreational, Games Room | 8.769 m | 3.819 m | 8.769 m x 3.819 m |
| Basement | Bathroom | Measurements not available | ||
| Main Level | Living Room | 4.281 m | 4.213 m | 4.281 m x 4.213 m |
| Main Level | Dining Room | 2.696 m | 2.55 m | 2.696 m x 2.55 m |
| Main Level | Kitchen | 4.421 m | 4.214 m | 4.421 m x 4.214 m |
https://www.realtor.ca/real-estate/27715156/130-benson-avenue-toronto-wychwood-wychwood
Interested?
Contact us for more information

































