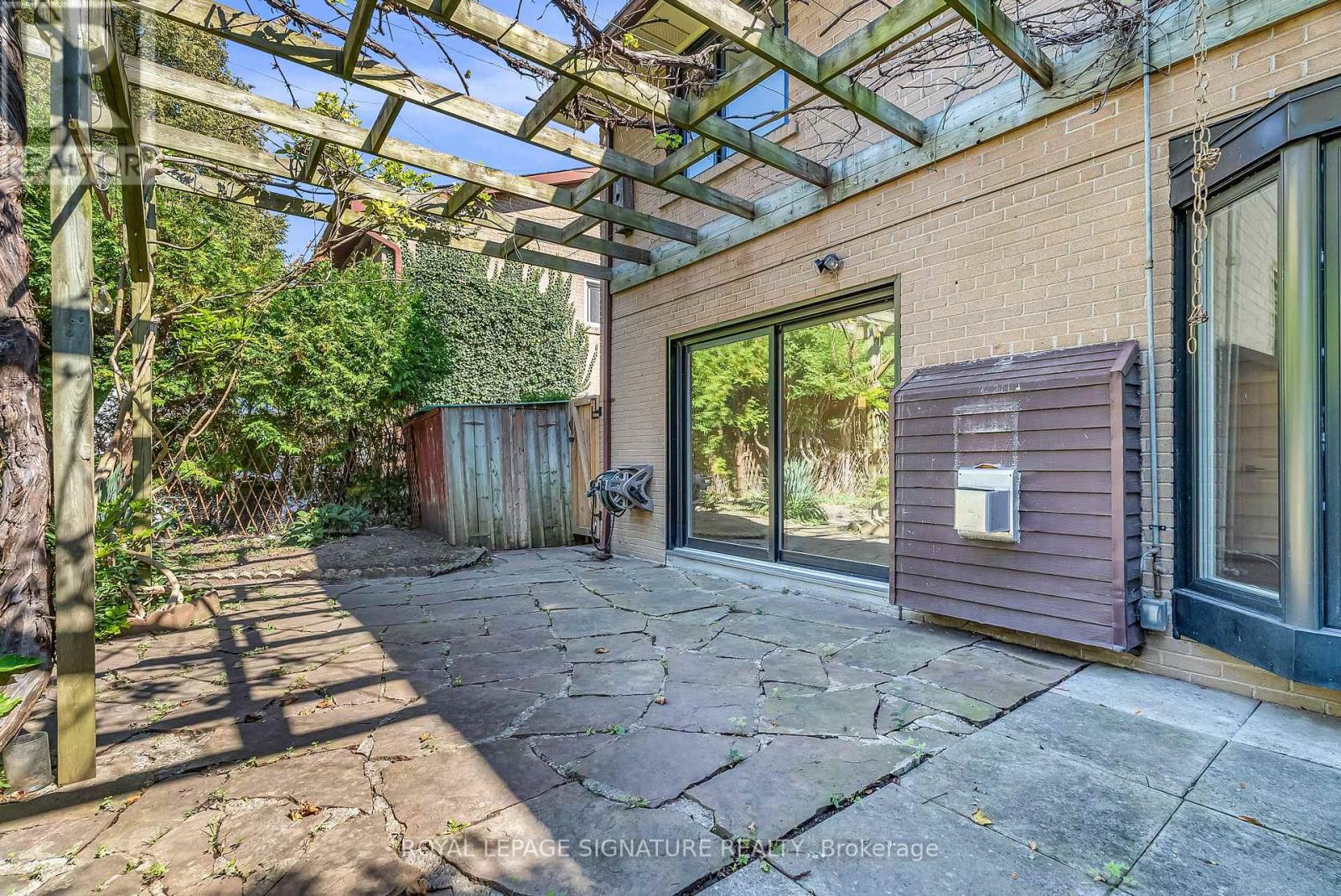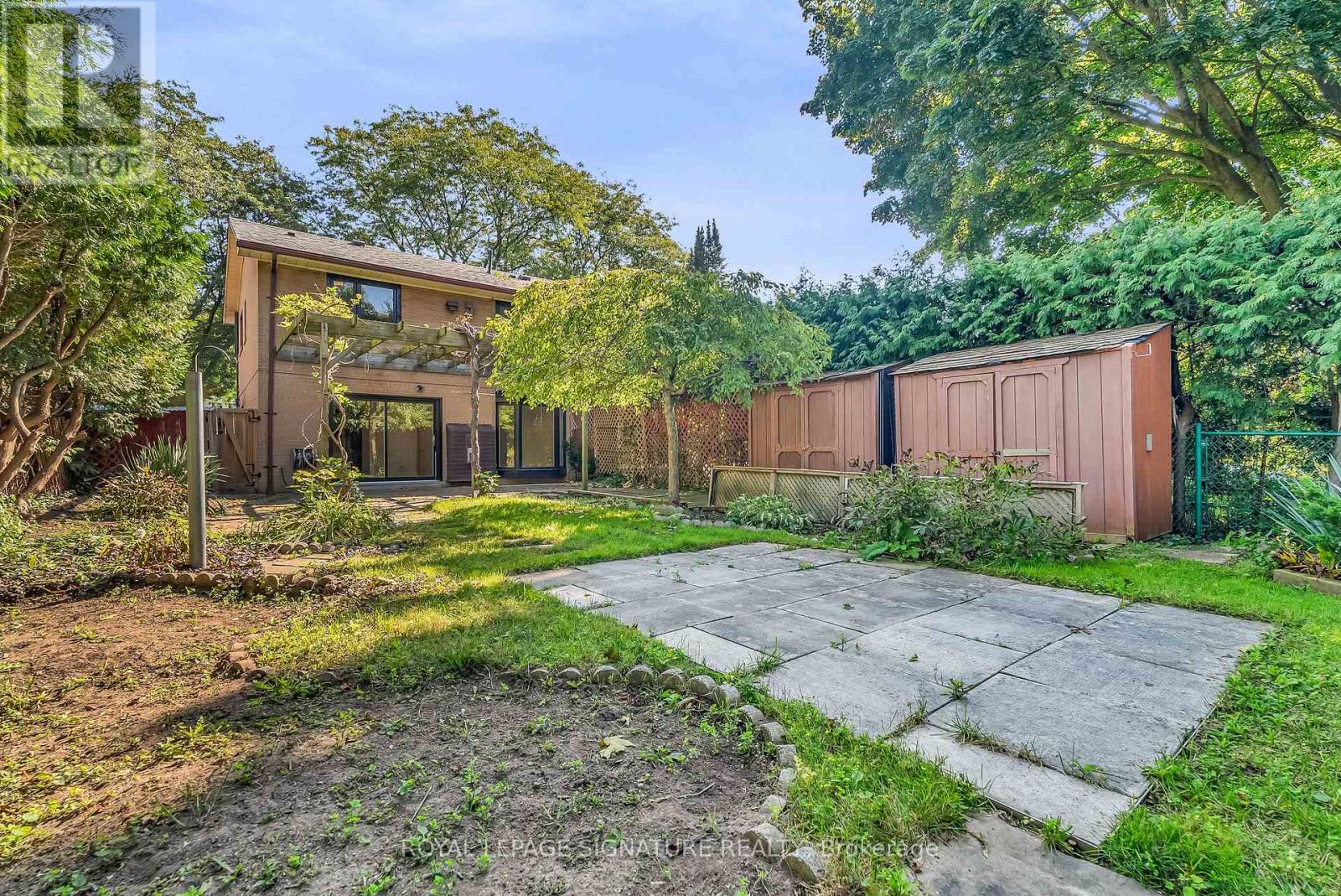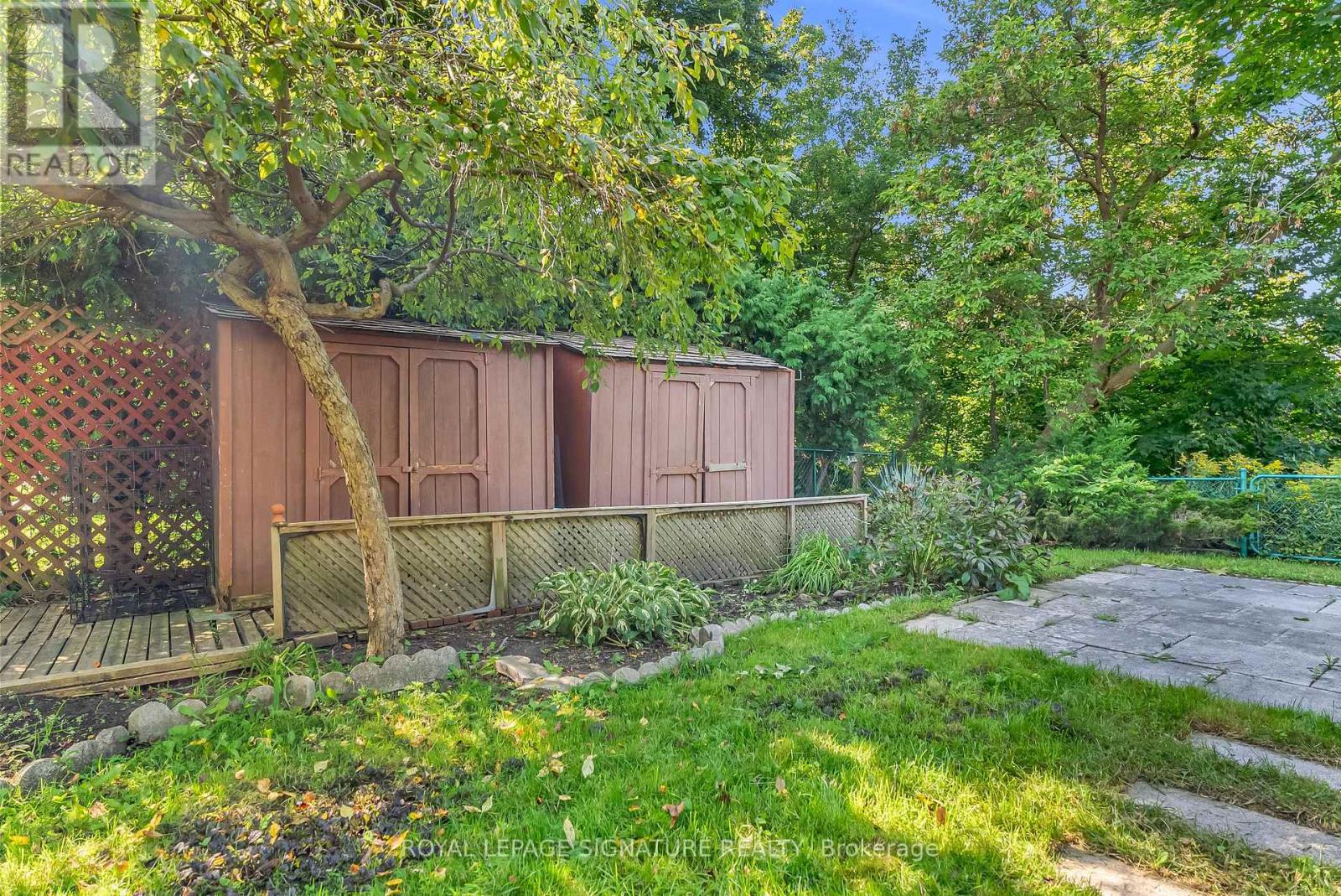- Home
- Services
- Homes For Sale Property Listings
- Neighbourhood
- Reviews
- Downloads
- Blog
- Contact
- Trusted Partners
130 Three Valleys Drive Toronto, Ontario M3A 3B9
3 Bedroom
3 Bathroom
Fireplace
Central Air Conditioning
Forced Air
$1,249,888
This beautifully renovated condo alternative is a semi-detached backing onto a serene ravine, offering a peaceful retreat in the desirable Donalda Club community, with baths & kitchen '18, roof '19. Perfect for empty nesters seeking a low-maintenance lifestyle with abundant access to nature, this home invites you to enjoy wonderful walks or bike rides along the many scenic trails in the nearby conservation park just steps away. Spend leisurely afternoons reading a book and taking in the tranquility of your private nature sanctuary. **** EXTRAS **** Surrounded by nature yet close to city conveniences. (id:58671)
Open House
This property has open houses!
January
11
Saturday
Starts at:
2:00 pm
Ends at:4:00 pm
Property Details
| MLS® Number | C11912531 |
| Property Type | Single Family |
| Community Name | Parkwoods-Donalda |
| ParkingSpaceTotal | 3 |
| Structure | Shed |
Building
| BathroomTotal | 3 |
| BedroomsAboveGround | 3 |
| BedroomsTotal | 3 |
| Appliances | Dryer, Refrigerator, Stove, Washer |
| ConstructionStyleAttachment | Semi-detached |
| CoolingType | Central Air Conditioning |
| ExteriorFinish | Brick |
| FireplacePresent | Yes |
| HalfBathTotal | 1 |
| HeatingFuel | Natural Gas |
| HeatingType | Forced Air |
| StoriesTotal | 2 |
| Type | House |
| UtilityWater | Municipal Water |
Land
| Acreage | No |
| Sewer | Sanitary Sewer |
| SizeDepth | 118 Ft |
| SizeFrontage | 36 Ft |
| SizeIrregular | 36 X 118 Ft ; As Per Plan Of Survey |
| SizeTotalText | 36 X 118 Ft ; As Per Plan Of Survey |
Rooms
| Level | Type | Length | Width | Dimensions |
|---|---|---|---|---|
| Second Level | Primary Bedroom | 4.45 m | 2.84 m | 4.45 m x 2.84 m |
| Second Level | Bedroom 2 | 3 m | 2.67 m | 3 m x 2.67 m |
| Second Level | Bedroom 3 | 3.05 m | 2.41 m | 3.05 m x 2.41 m |
| Ground Level | Foyer | 1.91 m | 1.8 m | 1.91 m x 1.8 m |
| Ground Level | Living Room | 4.98 m | 3.61 m | 4.98 m x 3.61 m |
| Ground Level | Dining Room | 3.12 m | 2.59 m | 3.12 m x 2.59 m |
| Ground Level | Kitchen | 4.45 m | 2.84 m | 4.45 m x 2.84 m |
| Ground Level | Laundry Room | 2.57 m | 2.34 m | 2.57 m x 2.34 m |
Interested?
Contact us for more information








































