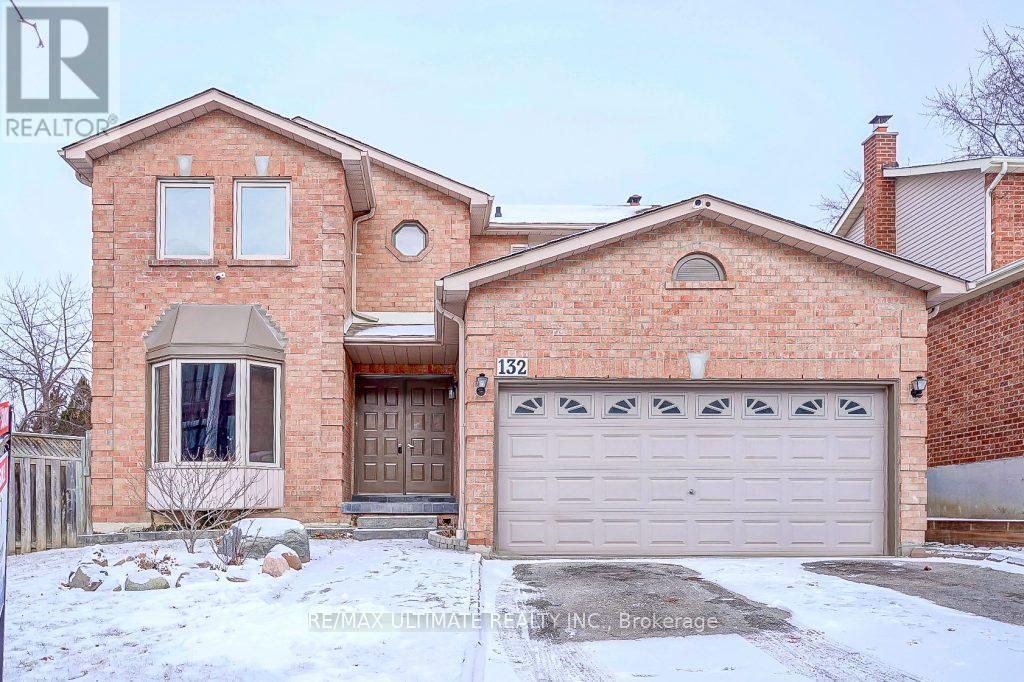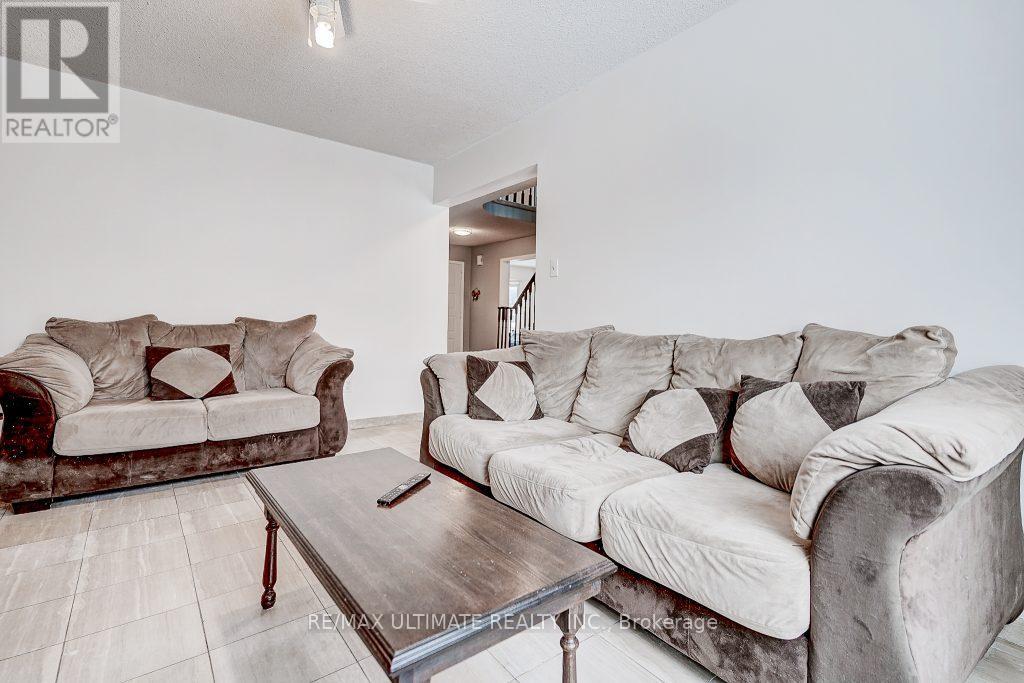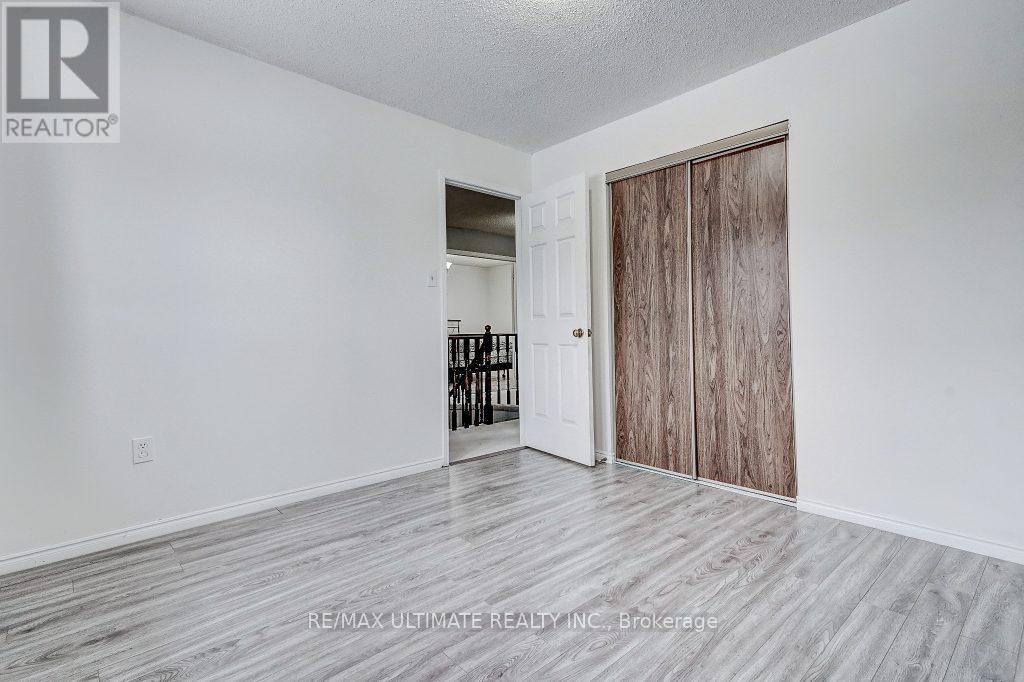- Home
- Services
- Homes For Sale Property Listings
- Neighbourhood
- Reviews
- Downloads
- Blog
- Contact
- Trusted Partners
132 Mandrake Street Ajax, Ontario L1S 5E4
6 Bedroom
4 Bathroom
Fireplace
Central Air Conditioning
Forced Air
$1,170,000
Ideal for a growing or multi-generational family, this home features 4 bedrooms plus 2 additional bedrooms in the basement, along with 2 cooking areas. The kitchen offers a walkout directly to a spacious pie-shaped lot, perfect for family gatherings. Enjoy a large living and dining area, and ample parking with space for 4 cars. Situated in the heart of Ajax, this solid home is conveniently located near shopping, cafes, restaurants, banks, schools, a library, fitness center, and parks. **** EXTRAS **** Garage door opener, stove, 2 fridges, washer and dry, dishwasher. (id:58671)
Property Details
| MLS® Number | E11934740 |
| Property Type | Single Family |
| Community Name | Central |
| Features | In-law Suite |
| ParkingSpaceTotal | 4 |
Building
| BathroomTotal | 4 |
| BedroomsAboveGround | 4 |
| BedroomsBelowGround | 2 |
| BedroomsTotal | 6 |
| Appliances | Central Vacuum |
| BasementDevelopment | Finished |
| BasementType | N/a (finished) |
| ConstructionStyleAttachment | Detached |
| CoolingType | Central Air Conditioning |
| ExteriorFinish | Brick |
| FireplacePresent | Yes |
| FlooringType | Hardwood, Laminate, Ceramic |
| FoundationType | Poured Concrete |
| HalfBathTotal | 1 |
| HeatingFuel | Natural Gas |
| HeatingType | Forced Air |
| StoriesTotal | 2 |
| Type | House |
| UtilityWater | Municipal Water |
Parking
| Attached Garage |
Land
| Acreage | No |
| Sewer | Sanitary Sewer |
| SizeDepth | 110 Ft |
| SizeFrontage | 36 Ft ,3 In |
| SizeIrregular | 36.25 X 110.02 Ft ; 70.34 X 115.70 X 36.25 X 3.43 X 110.02 |
| SizeTotalText | 36.25 X 110.02 Ft ; 70.34 X 115.70 X 36.25 X 3.43 X 110.02 |
Rooms
| Level | Type | Length | Width | Dimensions |
|---|---|---|---|---|
| Second Level | Primary Bedroom | 5.6 m | 3.81 m | 5.6 m x 3.81 m |
| Second Level | Bedroom 2 | 3.77 m | 3.65 m | 3.77 m x 3.65 m |
| Second Level | Bedroom 3 | 3.96 m | 3.47 m | 3.96 m x 3.47 m |
| Second Level | Bedroom 4 | 3.47 m | 3.35 m | 3.47 m x 3.35 m |
| Basement | Recreational, Games Room | 9.32 m | 3.96 m | 9.32 m x 3.96 m |
| Basement | Kitchen | 5 m | 3.82 m | 5 m x 3.82 m |
| Basement | Bedroom | 3.17 m | 3.94 m | 3.17 m x 3.94 m |
| Basement | Bedroom | 3.33 m | 3.17 m | 3.33 m x 3.17 m |
| Main Level | Living Room | 4.45 m | 3.35 m | 4.45 m x 3.35 m |
| Main Level | Dining Room | 3.35 m | 3.04 m | 3.35 m x 3.04 m |
| Main Level | Family Room | 4.57 m | 3.65 m | 4.57 m x 3.65 m |
| Main Level | Kitchen | 3.65 m | 2.62 m | 3.65 m x 2.62 m |
https://www.realtor.ca/real-estate/27828409/132-mandrake-street-ajax-central-central
Interested?
Contact us for more information





































