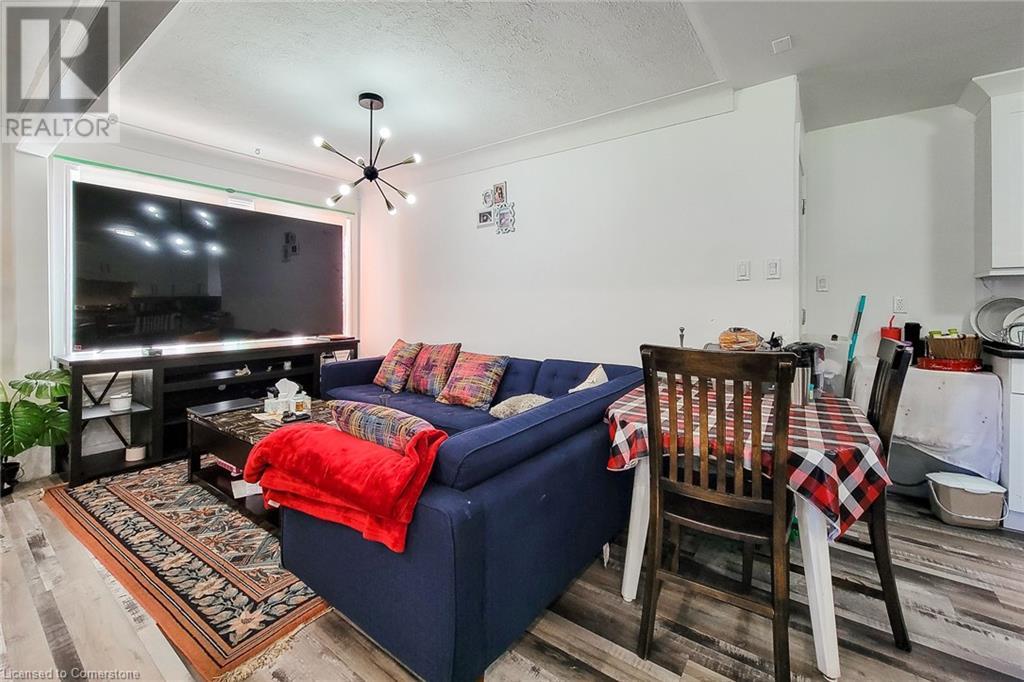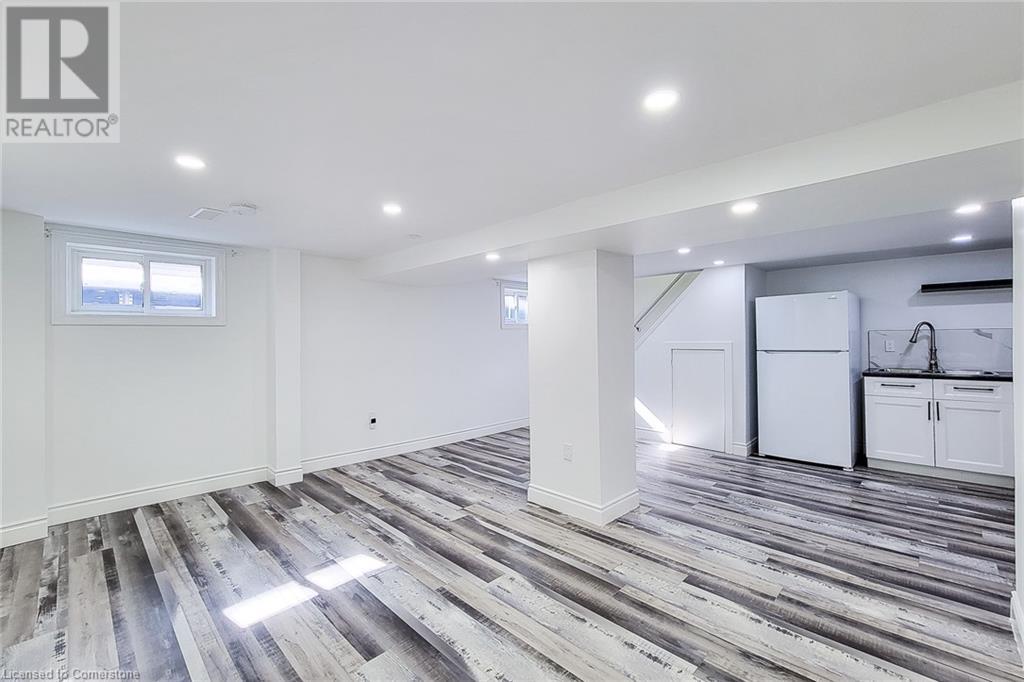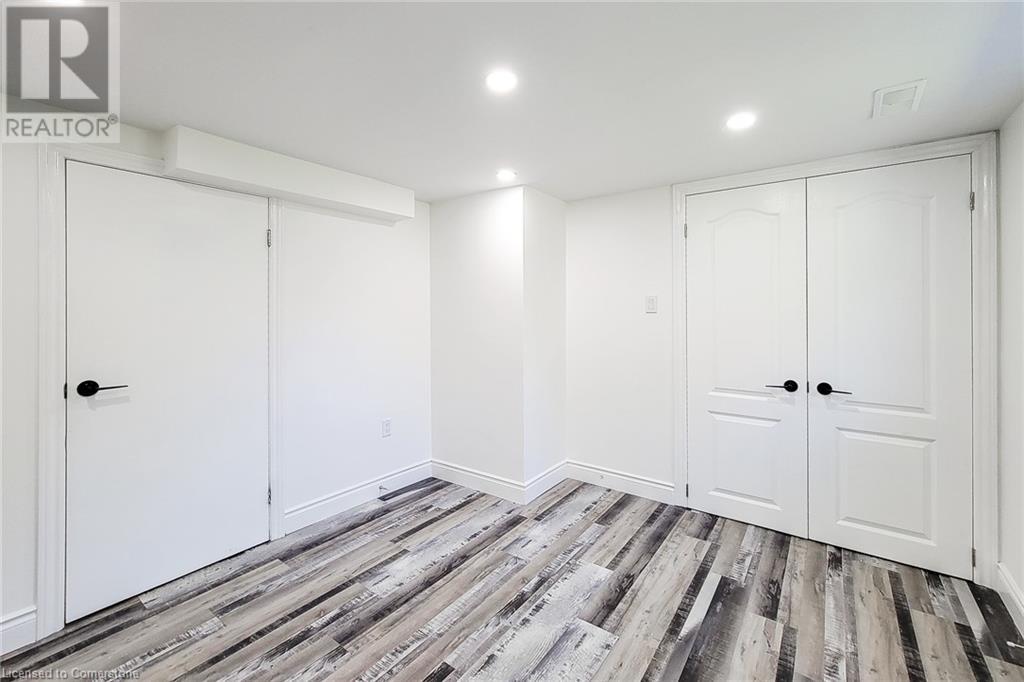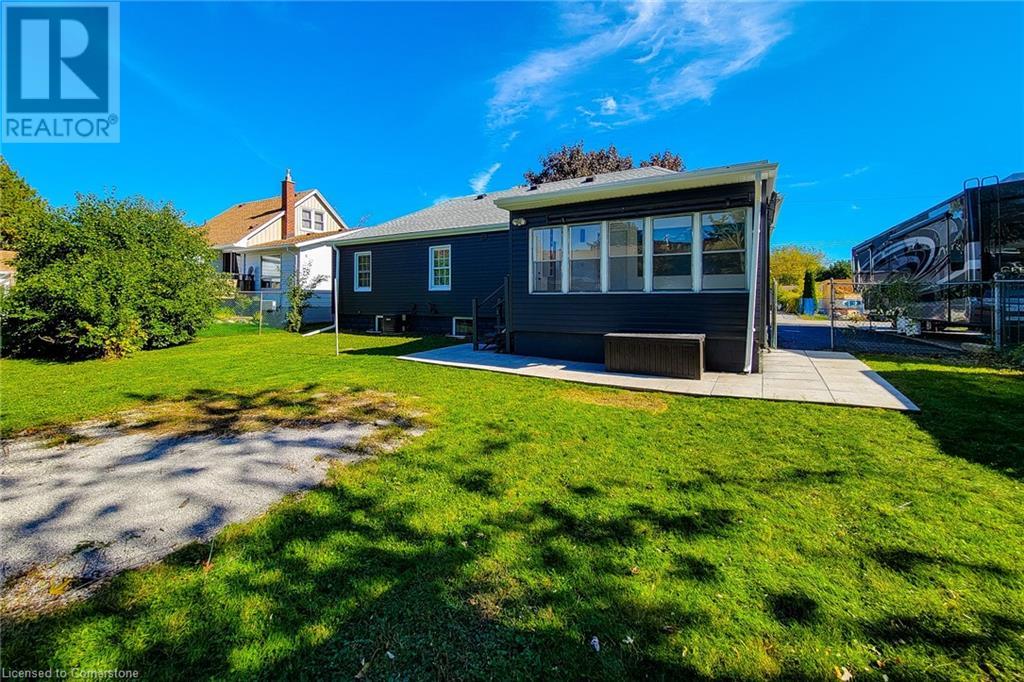- Home
- Services
- Homes For Sale Property Listings
- Neighbourhood
- Reviews
- Downloads
- Blog
- Contact
- Trusted Partners
133 Corman Avenue Hamilton, Ontario L8G 3W5
5 Bedroom
3 Bathroom
2688 sqft
Bungalow
Central Air Conditioning
Forced Air
$789,900
Welcome to this beautifully renovated 3-bedroom, 2.1-bathroom home, updated top to bottom in 2023! Nestled on a premium lot in the highly sought-after Corman neighbourhood, this property offers modern living with exceptional style and comfort. The interior boasts a thoughtfully designed open-concept layout, featuring high-quality finishes throughout. The spacious living and dining areas are perfect for entertaining, while the brand-new kitchen showcases contemporary cabinetry, quartz countertops, and stainless steel appliances. Upstairs, you'll find three generously sized bedrooms. The additional bathrooms are equally impressive, with updated fixtures and elegant tiling. This home is situated on a premium interior lot, providing ample outdoor space for relaxation or family gatherings. Located in the desirable Corman community, you'll enjoy proximity to excellent schools, parks, shopping, and easy access to major highways. Don’t miss this incredible opportunity—this home is move-in ready and waiting for you! (id:58671)
Property Details
| MLS® Number | 40665589 |
| Property Type | Single Family |
| AmenitiesNearBy | Park, Place Of Worship, Schools |
| EquipmentType | Water Heater |
| Features | Paved Driveway |
| ParkingSpaceTotal | 4 |
| RentalEquipmentType | Water Heater |
Building
| BathroomTotal | 3 |
| BedroomsAboveGround | 3 |
| BedroomsBelowGround | 2 |
| BedroomsTotal | 5 |
| Appliances | Dishwasher, Dryer, Refrigerator, Stove, Washer |
| ArchitecturalStyle | Bungalow |
| BasementDevelopment | Finished |
| BasementType | Full (finished) |
| ConstructedDate | 1951 |
| ConstructionStyleAttachment | Detached |
| CoolingType | Central Air Conditioning |
| ExteriorFinish | Vinyl Siding |
| FoundationType | Block |
| HalfBathTotal | 1 |
| HeatingFuel | Natural Gas |
| HeatingType | Forced Air |
| StoriesTotal | 1 |
| SizeInterior | 2688 Sqft |
| Type | House |
| UtilityWater | Municipal Water |
Land
| Acreage | No |
| LandAmenities | Park, Place Of Worship, Schools |
| Sewer | Municipal Sewage System |
| SizeDepth | 143 Ft |
| SizeFrontage | 65 Ft |
| SizeTotalText | Under 1/2 Acre |
| ZoningDescription | R1 |
Rooms
| Level | Type | Length | Width | Dimensions |
|---|---|---|---|---|
| Basement | Dining Room | 1'1'' x 1'1'' | ||
| Basement | Kitchen | 1'1'' x 1'1'' | ||
| Basement | 3pc Bathroom | Measurements not available | ||
| Basement | Bedroom | 1'1'' x 1'1'' | ||
| Basement | Bedroom | 1'1'' x 1'1'' | ||
| Basement | Living Room | 1'1'' x 1'1'' | ||
| Main Level | 2pc Bathroom | Measurements not available | ||
| Main Level | Sunroom | 9'6'' x 14'7'' | ||
| Main Level | Primary Bedroom | 13'1'' x 13'5'' | ||
| Main Level | Bedroom | 9'9'' x 9'4'' | ||
| Main Level | Living Room | 11'9'' x 25'7'' | ||
| Main Level | Kitchen | 11'6'' x 14'7'' | ||
| Main Level | Dining Room | 7'9'' x 12'10'' | ||
| Main Level | Bedroom | 9'9'' x 10'6'' | ||
| Main Level | 4pc Bathroom | Measurements not available |
https://www.realtor.ca/real-estate/27553240/133-corman-avenue-hamilton
Interested?
Contact us for more information


















































