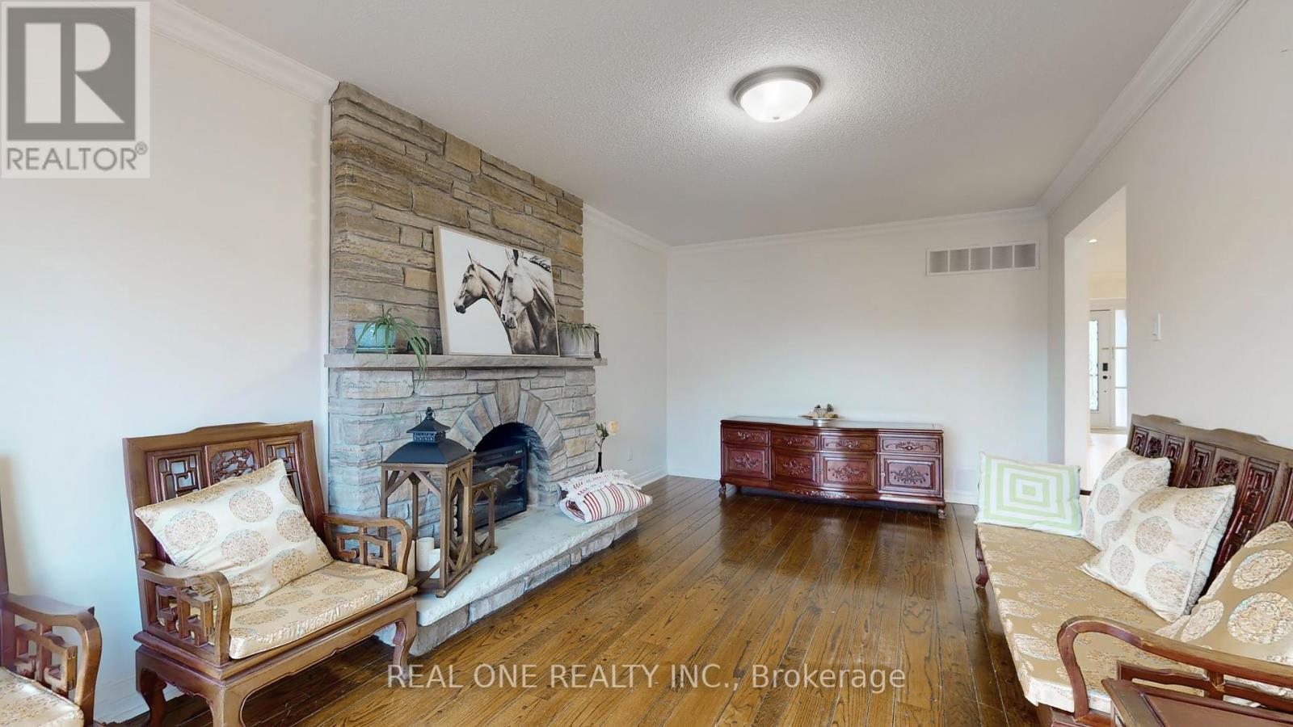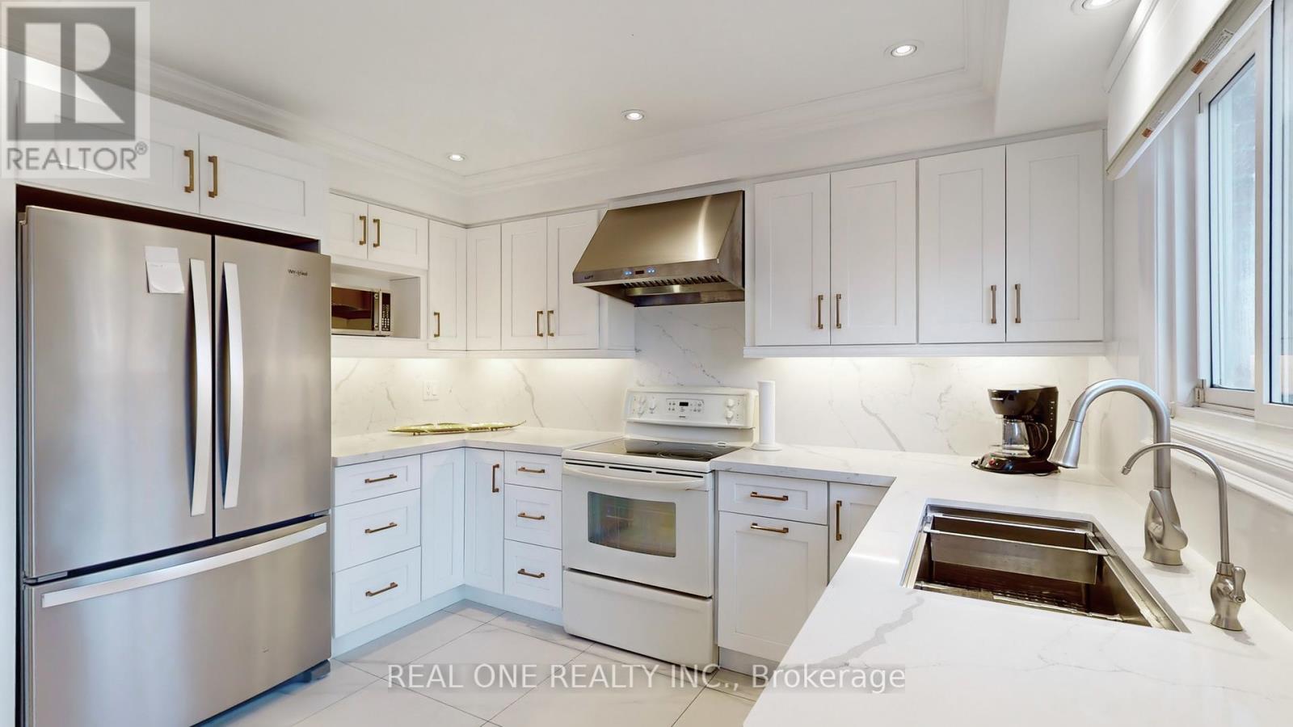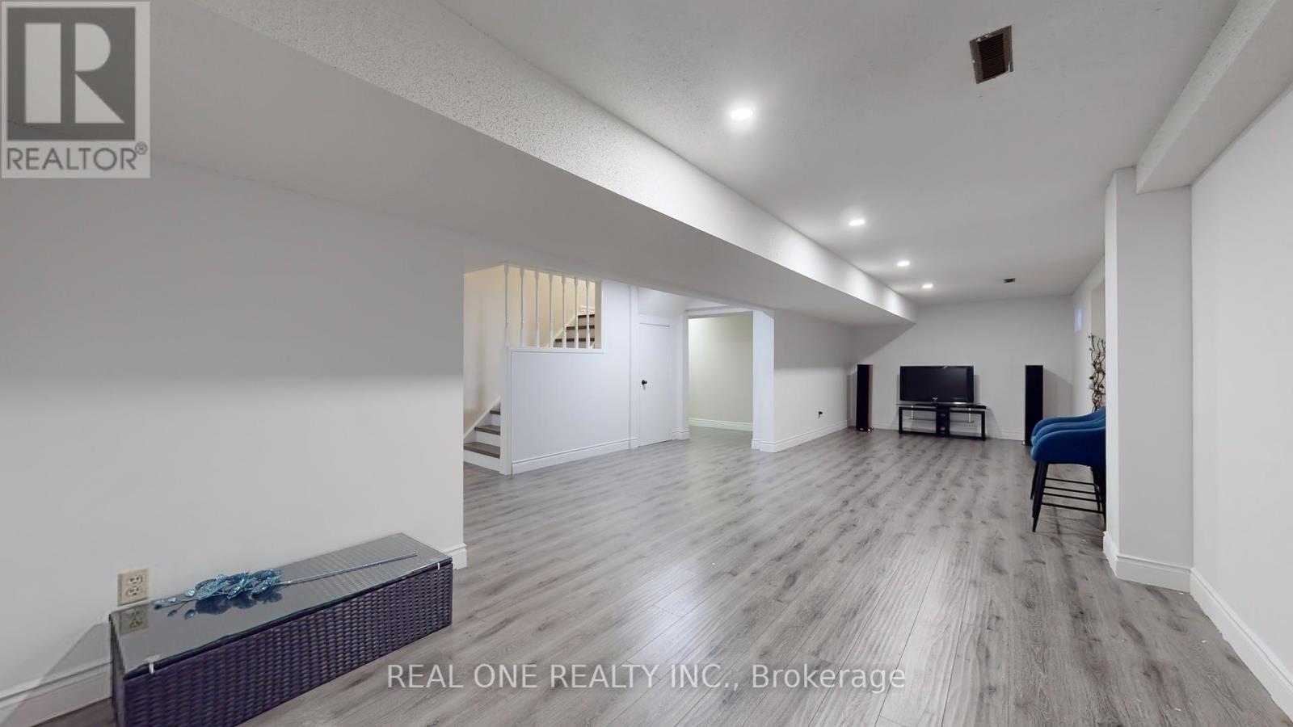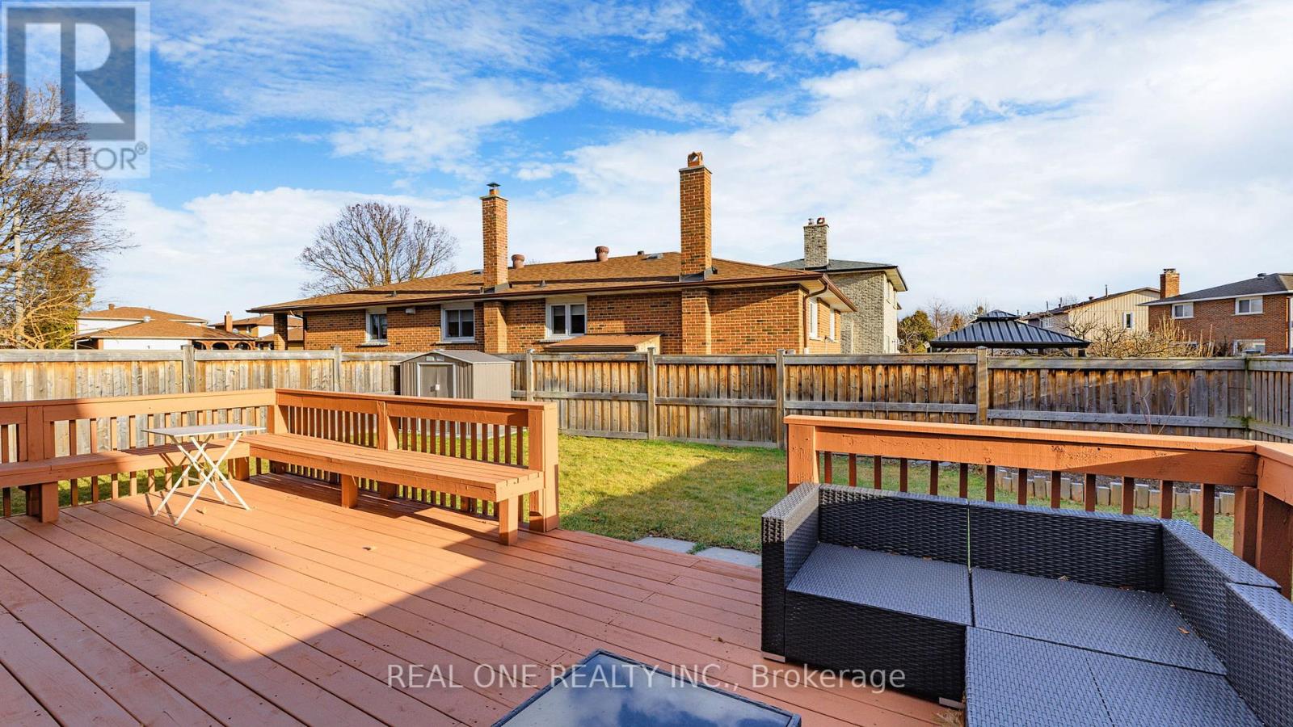- Home
- Services
- Homes For Sale Property Listings
- Neighbourhood
- Reviews
- Downloads
- Blog
- Contact
- Trusted Partners
133 Risebrough Circuit Markham, Ontario L3R 3E1
5 Bedroom
4 Bathroom
Fireplace
Central Air Conditioning
Forced Air
$1,490,000
Excellent Prime Locations!!! Welcome To This Rarely Found 4-Bdrms & 2-Car Garage Detached Home Situated In The Most Desirable Milliken Mills West Area! Top $$$ Spent On Funtional Upgds From Top To Bottom Since Moving In: Brand New Modernized Kitchen W/ Top Class Cabinets & Granite Counter Top & Centre Island, Top Quality Engineer Hardwood Floor Thru/Out, Exquisite Skylight Features Brightness & Specialty! Well Sustainable Hardwood Stairs, All New Renovated Washrooms, Professional Upgd Finished Basement W/ Open Recreation Area & Apartment, Water Softner System Keeps Healthy, Security Cameras And So Many More on Details! Great Ultimate Layout, Very Bright & Spacious! Surrounded With All Amenities: Ttc, Parks, T&T Supermarket, Banks, All Popular Chinese Restaurants, Pacific Mall, Bamburgh Circle Plaza, Go Station and So Many More! Top Ranking School Zone: Milliken Mills P/S & Milliken Mills H/S. Really Can't Miss It!! **** EXTRAS **** All Elf's, All Window Coverings, S/S Fridge, Stove, B/I Diswasher, Micro-wave, Washer & Dryer. Fireplaces, Furnance, Water Softner System, Cac, Cvc, Security Cameras. (Hwt) Rental. Buyer/Buyer's Agent Verify All Measurements & Tax. (id:58671)
Open House
This property has open houses!
January
11
Saturday
Starts at:
2:00 pm
Ends at:5:00 pm
January
12
Sunday
Starts at:
2:00 pm
Ends at:5:00 pm
Property Details
| MLS® Number | N11907167 |
| Property Type | Single Family |
| Community Name | Milliken Mills West |
| AmenitiesNearBy | Park, Place Of Worship, Public Transit, Schools |
| CommunityFeatures | Community Centre |
| ParkingSpaceTotal | 4 |
Building
| BathroomTotal | 4 |
| BedroomsAboveGround | 4 |
| BedroomsBelowGround | 1 |
| BedroomsTotal | 5 |
| Amenities | Fireplace(s) |
| Appliances | Central Vacuum, Water Softener, Garage Door Opener Remote(s) |
| BasementDevelopment | Finished |
| BasementType | N/a (finished) |
| ConstructionStyleAttachment | Detached |
| CoolingType | Central Air Conditioning |
| ExteriorFinish | Brick |
| FireplacePresent | Yes |
| FireplaceTotal | 1 |
| FlooringType | Laminate, Tile, Hardwood |
| FoundationType | Concrete, Block |
| HalfBathTotal | 1 |
| HeatingFuel | Natural Gas |
| HeatingType | Forced Air |
| StoriesTotal | 2 |
| Type | House |
| UtilityWater | Municipal Water |
Parking
| Attached Garage |
Land
| Acreage | No |
| FenceType | Fenced Yard |
| LandAmenities | Park, Place Of Worship, Public Transit, Schools |
| Sewer | Sanitary Sewer |
| SizeDepth | 110 Ft ,4 In |
| SizeFrontage | 45 Ft |
| SizeIrregular | 45 X 110.36 Ft |
| SizeTotalText | 45 X 110.36 Ft |
Rooms
| Level | Type | Length | Width | Dimensions |
|---|---|---|---|---|
| Second Level | Primary Bedroom | 7.29 m | 3.38 m | 7.29 m x 3.38 m |
| Second Level | Bedroom 2 | 4.52 m | 2.99 m | 4.52 m x 2.99 m |
| Second Level | Bedroom 3 | 4.52 m | 2.99 m | 4.52 m x 2.99 m |
| Second Level | Bedroom 4 | 2.89 m | 2.87 m | 2.89 m x 2.87 m |
| Lower Level | Bedroom | 3.81 m | 3.15 m | 3.81 m x 3.15 m |
| Lower Level | Den | 4.45 m | 3.17 m | 4.45 m x 3.17 m |
| Lower Level | Recreational, Games Room | 9.65 m | 3.17 m | 9.65 m x 3.17 m |
| Main Level | Living Room | 4.9 m | 3.33 m | 4.9 m x 3.33 m |
| Main Level | Dining Room | 3.37 m | 3.33 m | 3.37 m x 3.33 m |
| Main Level | Family Room | 5.54 m | 3.35 m | 5.54 m x 3.35 m |
| Main Level | Kitchen | 6.04 m | 3.43 m | 6.04 m x 3.43 m |
Interested?
Contact us for more information










































