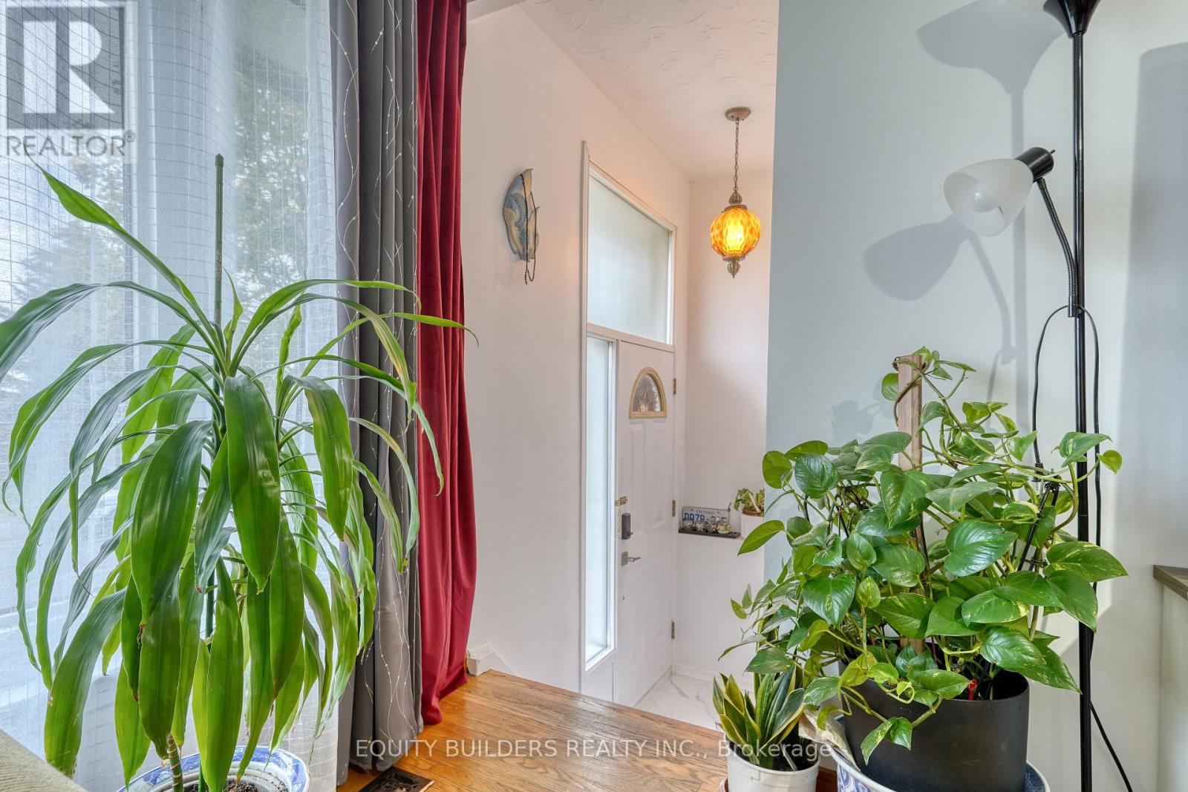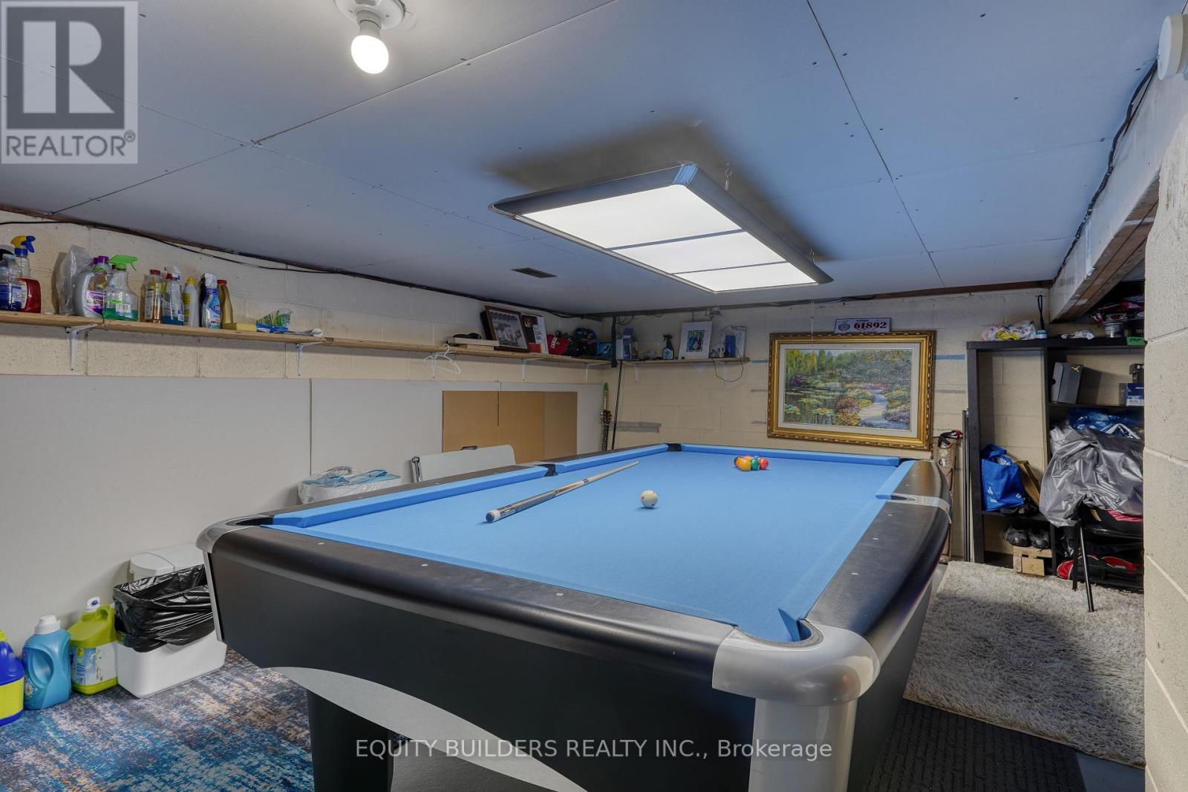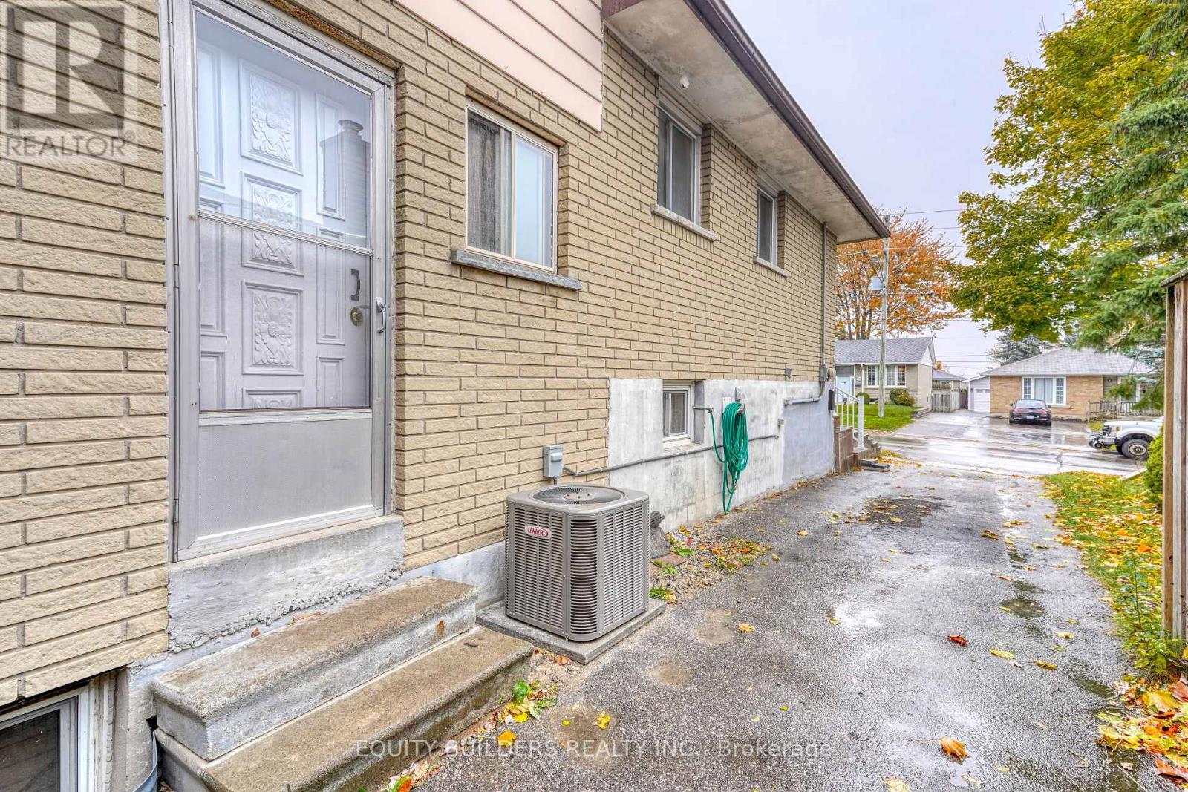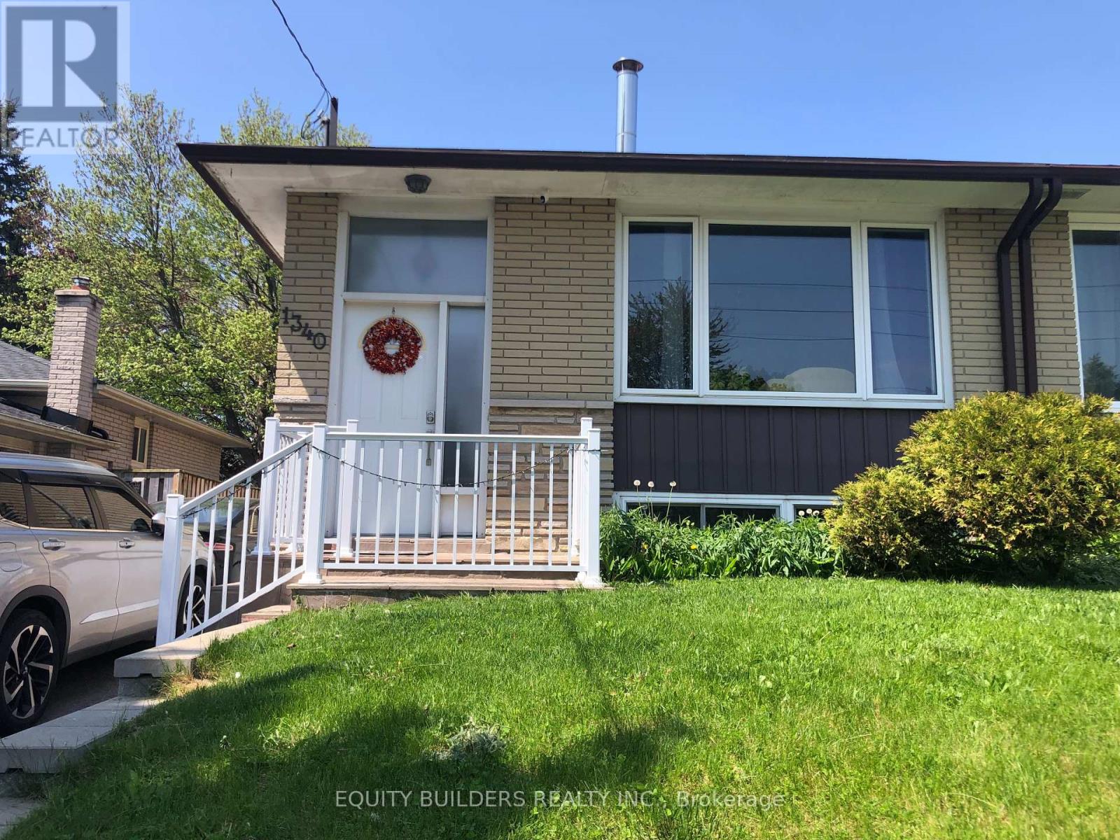- Home
- Services
- Homes For Sale Property Listings
- Neighbourhood
- Reviews
- Downloads
- Blog
- Contact
- Trusted Partners
1340 Cedar Street W Oshawa, Ontario L1J 3S5
5 Bedroom
2 Bathroom
Central Air Conditioning
Forced Air
$749,786
YES! There's No Neighbors Behind, Priced To Sell. One Of The Best Value Semi-Detached Homes In Oshawa Literally Steps From The Waterfront Trails And Lake Ontario *This Spacious Semi Offers Loads Of Space *5 Levels With 4+1 Bedrooms Completely Hardwood *Main Kitchen With Quartz Counter And Stainless Appliances *2nd Kitchen In Basement With Quartz Counter *2 Baths Fully Upgraded *Main Floor Features Eat-In Kitchen Combined With Large Living Room With Dining *Upper Level With Two Bedrooms & 4 Pc Bath *Ground Level With Two Bedrooms And One 3 Pc Bath *Separate Side Door Entrance Leading To The Finished Basement With 5th Bedroom *Walk Out From 4th Bedroom To Fenced Yard *Basement Level With Living & Dining Area And 2nd Kitchen *Fully Upgraded & Modified Kitchens & Bathrooms *Ideal For Multiple Family Members Wanting To Share Housing *Extra Storage Room *One Year Old Washer/Dryer Laundry In Basement *New Furnace June2020 *Newer Roof *Possible To Add 3Pc Washroom And Independent Entrance To The Basement *Kitchen Breakfast Area *Parking for 4 Cars *Ideal Location Close To GO And 401 Commuters, Schools, Parks, Walking Trails, Shopping, Restaurants, Place Of Worships *New Paint Ready To Move In Condition. **CLICK To View The Virtual Tour: http://just4agent.com/vtour/1340-cedar-st/ ** **** EXTRAS **** Close To Lake *No Neighbors Behind *Financing Assistance Available To Qualified Buyers **Why Not View The Virtual Tour: http://just4agent.com/vtour/1340-cedar-st/ ** (id:58671)
Property Details
| MLS® Number | E9388261 |
| Property Type | Single Family |
| Community Name | Lakeview |
| AmenitiesNearBy | Park, Public Transit, Schools |
| CommunityFeatures | Community Centre |
| ParkingSpaceTotal | 4 |
| Structure | Shed |
Building
| BathroomTotal | 2 |
| BedroomsAboveGround | 4 |
| BedroomsBelowGround | 1 |
| BedroomsTotal | 5 |
| Appliances | Central Vacuum, Dishwasher, Dryer, Humidifier, Refrigerator, Stove, Washer |
| BasementDevelopment | Finished |
| BasementFeatures | Apartment In Basement |
| BasementType | N/a (finished) |
| ConstructionStyleAttachment | Semi-detached |
| ConstructionStyleSplitLevel | Backsplit |
| CoolingType | Central Air Conditioning |
| ExteriorFinish | Aluminum Siding, Brick |
| FireProtection | Alarm System, Smoke Detectors |
| FlooringType | Hardwood |
| HeatingFuel | Natural Gas |
| HeatingType | Forced Air |
| Type | House |
| UtilityWater | Municipal Water |
Land
| Acreage | No |
| FenceType | Fenced Yard |
| LandAmenities | Park, Public Transit, Schools |
| Sewer | Sanitary Sewer |
| SizeDepth | 100 Ft |
| SizeFrontage | 30 Ft ,3 In |
| SizeIrregular | 30.25 X 100 Ft |
| SizeTotalText | 30.25 X 100 Ft |
| SurfaceWater | Lake/pond |
| ZoningDescription | Residential |
Rooms
| Level | Type | Length | Width | Dimensions |
|---|---|---|---|---|
| Basement | Bedroom 5 | 5.5 m | 2.4 m | 5.5 m x 2.4 m |
| Basement | Laundry Room | 2.4 m | 2.4 m | 2.4 m x 2.4 m |
| Lower Level | Kitchen | 4.4 m | 2.3 m | 4.4 m x 2.3 m |
| Main Level | Kitchen | 4.5 m | 2.4 m | 4.5 m x 2.4 m |
| Main Level | Living Room | 6.1 m | 3.4 m | 6.1 m x 3.4 m |
| Upper Level | Primary Bedroom | 3.6 m | 3.5 m | 3.6 m x 3.5 m |
| Upper Level | Bedroom 2 | 3.1 m | 2.5 m | 3.1 m x 2.5 m |
| Ground Level | Bedroom 3 | 3.5 m | 3.5 m | 3.5 m x 3.5 m |
| Ground Level | Bedroom 4 | 3 m | 2.5 m | 3 m x 2.5 m |
Utilities
| Cable | Available |
| Sewer | Available |
https://www.realtor.ca/real-estate/27519448/1340-cedar-street-w-oshawa-lakeview-lakeview
Interested?
Contact us for more information




































