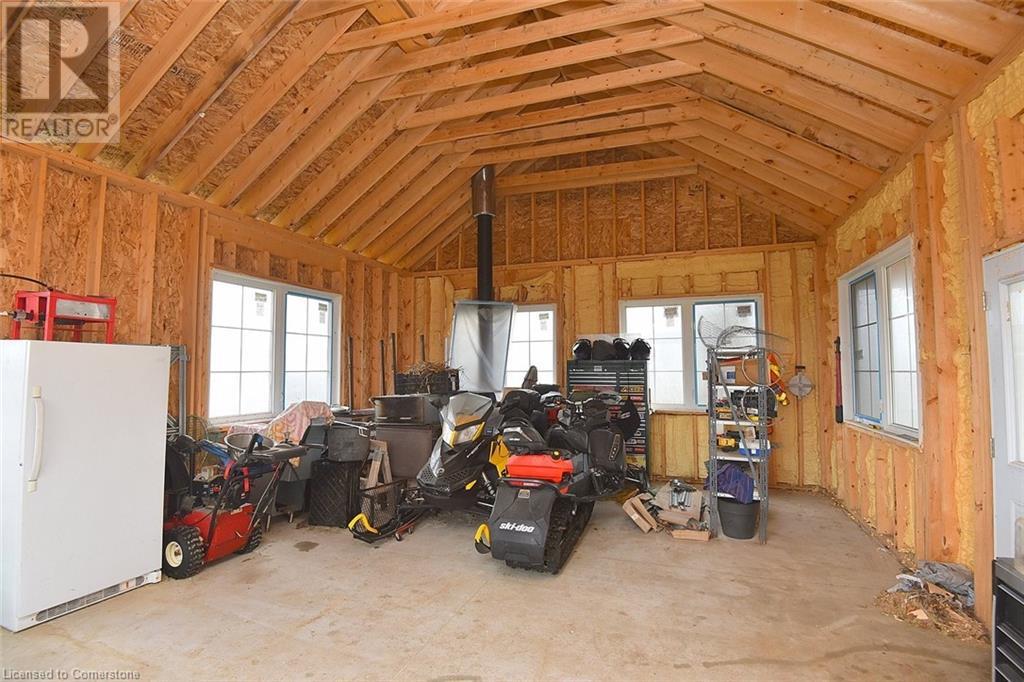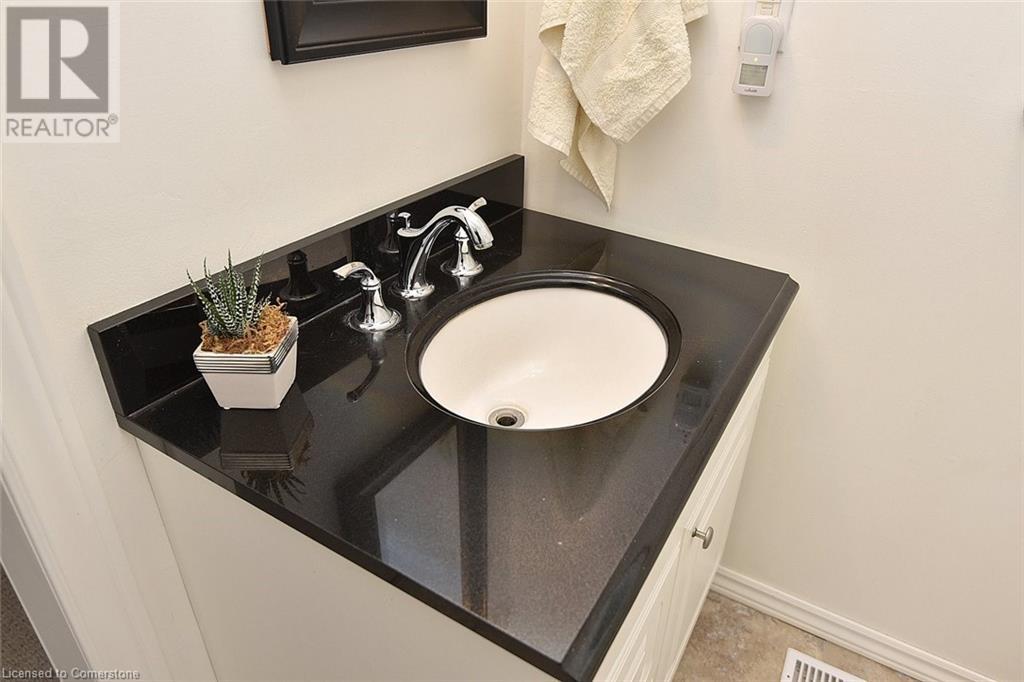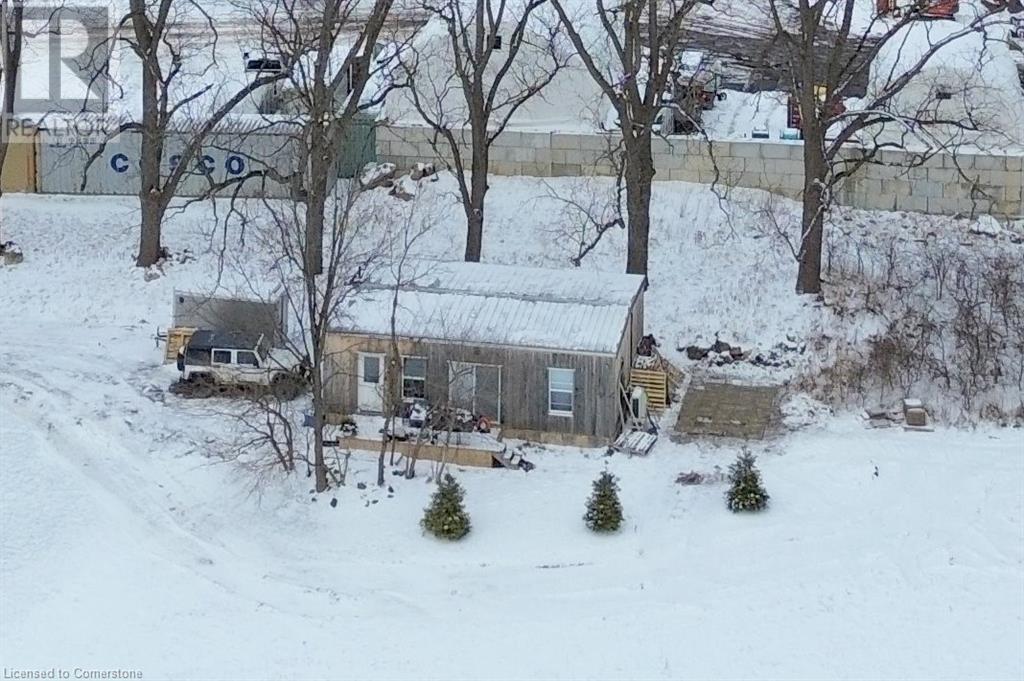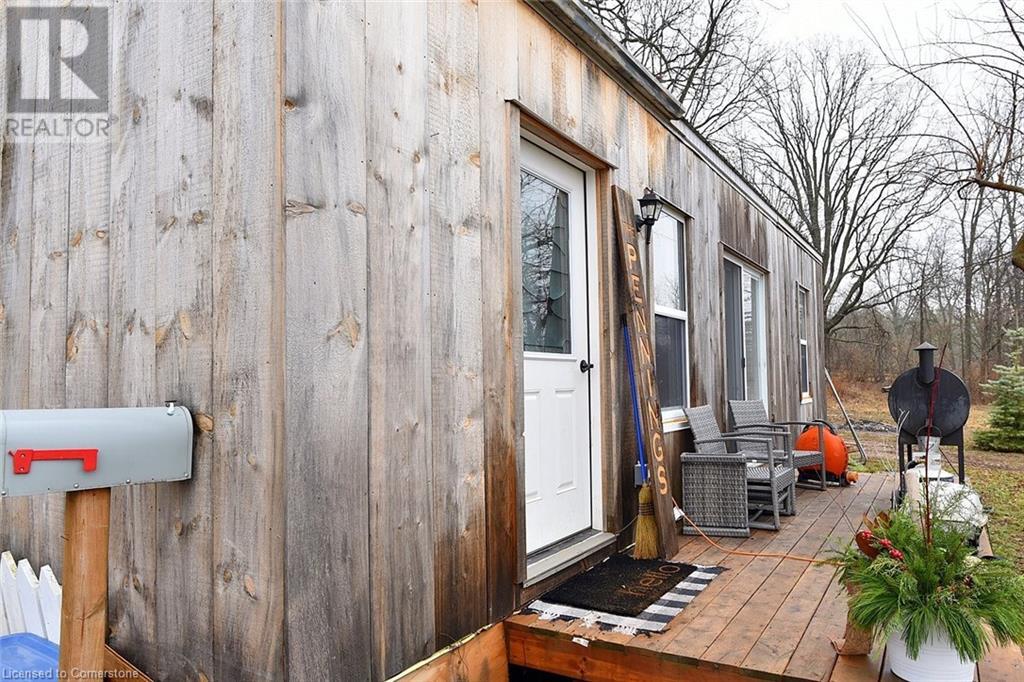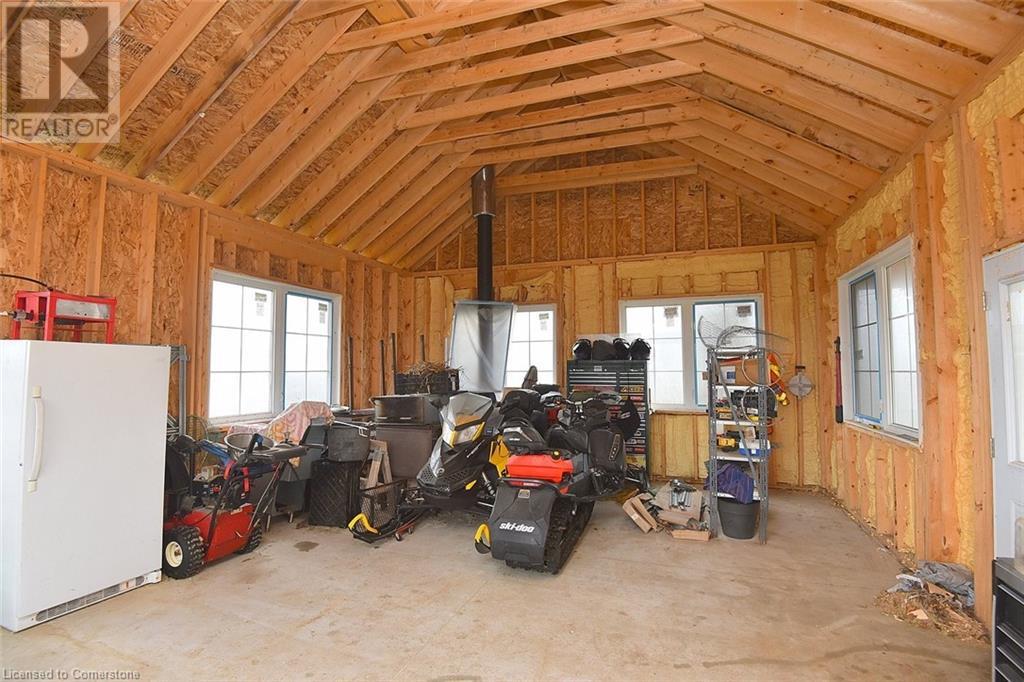- Home
- Services
- Homes For Sale Property Listings
- Neighbourhood
- Reviews
- Downloads
- Blog
- Contact
- Trusted Partners
1344 Highway 8 Highway Flamborough, Ontario N1R 5S2
3 Bedroom
2 Bathroom
2451 sqft
Bungalow
Fireplace
Central Air Conditioning
Forced Air
Acreage
$3,299,950
This charming rural property spans 81 acres, with 60 acres of workable land, offering an excellent opportunity for farming, gardening, or other agricultural endeavors. A small nursery in the front field adds a unique touch to the property. The house has a family room on the lower level that has been recently completed, providing a significant amount of bonus living space. The large 40' X 40' shop is insulated and heated, making it suitable for a variety of uses. Additionally, there's a self-contained 24' x 30' 2-bedroom granny suite on the property, offering privacy and comfort for guests or potential rental income. The property is designed for energy efficiency, with both the main house and the granny suite heated by an outside wood boiler. The house also benefits from a newer propane furnace, while the granny suite has a heat pump as a backup system. At the back of the property, a recently built sugar shack 20' x 30' stands ready for use, and its flexible design means it could serve many other purposes depending on your needs.The property also includes a large parking area with ample space to accommodate a variety of vehicles or equipment, adding further potential for diverse uses. (id:58671)
Property Details
| MLS® Number | 40685021 |
| Property Type | Single Family |
| CommunityFeatures | School Bus |
| EquipmentType | Propane Tank |
| Features | Conservation/green Belt, Crushed Stone Driveway, Country Residential, Sump Pump |
| ParkingSpaceTotal | 6 |
| RentalEquipmentType | Propane Tank |
| Structure | Workshop |
Building
| BathroomTotal | 2 |
| BedroomsAboveGround | 3 |
| BedroomsTotal | 3 |
| Appliances | Refrigerator, Stove |
| ArchitecturalStyle | Bungalow |
| BasementDevelopment | Partially Finished |
| BasementType | Full (partially Finished) |
| ConstructionStyleAttachment | Detached |
| CoolingType | Central Air Conditioning |
| ExteriorFinish | Vinyl Siding, See Remarks |
| FireplacePresent | Yes |
| FireplaceTotal | 1 |
| FireplaceType | Insert |
| FoundationType | Poured Concrete |
| HeatingFuel | Propane |
| HeatingType | Forced Air |
| StoriesTotal | 1 |
| SizeInterior | 2451 Sqft |
| Type | House |
| UtilityWater | Drilled Well |
Land
| AccessType | Road Access |
| Acreage | Yes |
| FenceType | Partially Fenced |
| Sewer | Septic System |
| SizeFrontage | 1710 Ft |
| SizeIrregular | 81 |
| SizeTotal | 81 Ac|50 - 100 Acres |
| SizeTotalText | 81 Ac|50 - 100 Acres |
| ZoningDescription | A-1 |
Rooms
| Level | Type | Length | Width | Dimensions |
|---|---|---|---|---|
| Lower Level | Cold Room | 17' x 11'10'' | ||
| Lower Level | Utility Room | 28'5'' x 24'7'' | ||
| Lower Level | Recreation Room | 28'5'' x 27'5'' | ||
| Main Level | Bedroom | 13'0'' x 12'0'' | ||
| Main Level | Bedroom | 14'0'' x 12'5'' | ||
| Main Level | Office | 10'5'' x 9'10'' | ||
| Main Level | 4pc Bathroom | Measurements not available | ||
| Main Level | Full Bathroom | Measurements not available | ||
| Main Level | Primary Bedroom | 14'11'' x 12'11'' | ||
| Main Level | Dining Room | 12'1'' x 9'5'' | ||
| Main Level | Mud Room | 11'4'' x 6'8'' | ||
| Main Level | Kitchen | 13'7'' x 10'10'' | ||
| Main Level | Living Room | 14'4'' x 11'3'' |
https://www.realtor.ca/real-estate/27740586/1344-highway-8-highway-flamborough
Interested?
Contact us for more information






