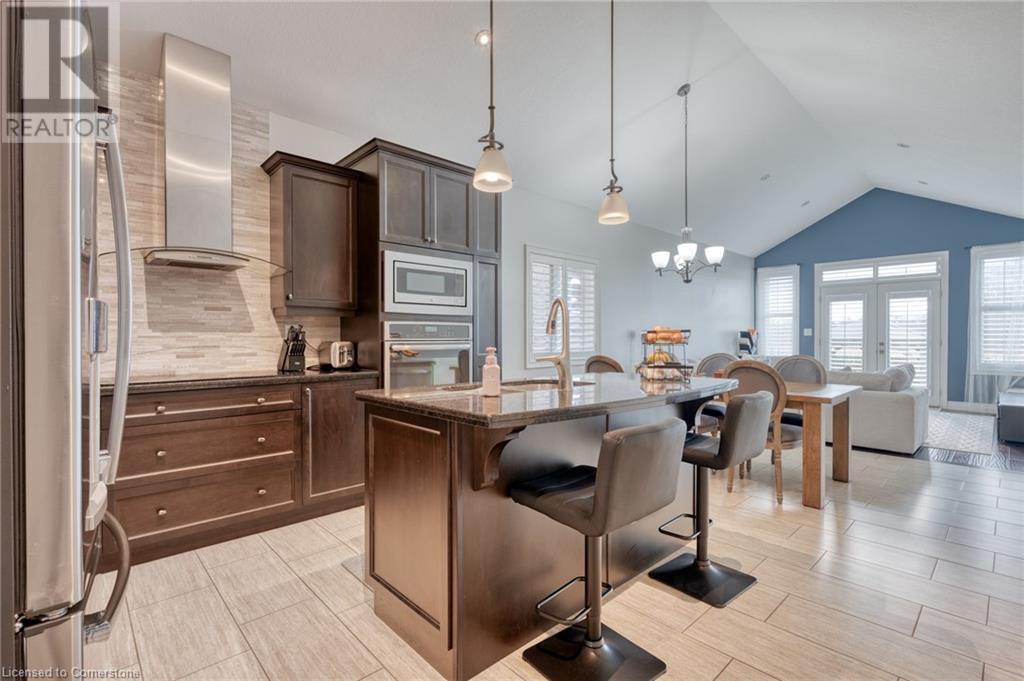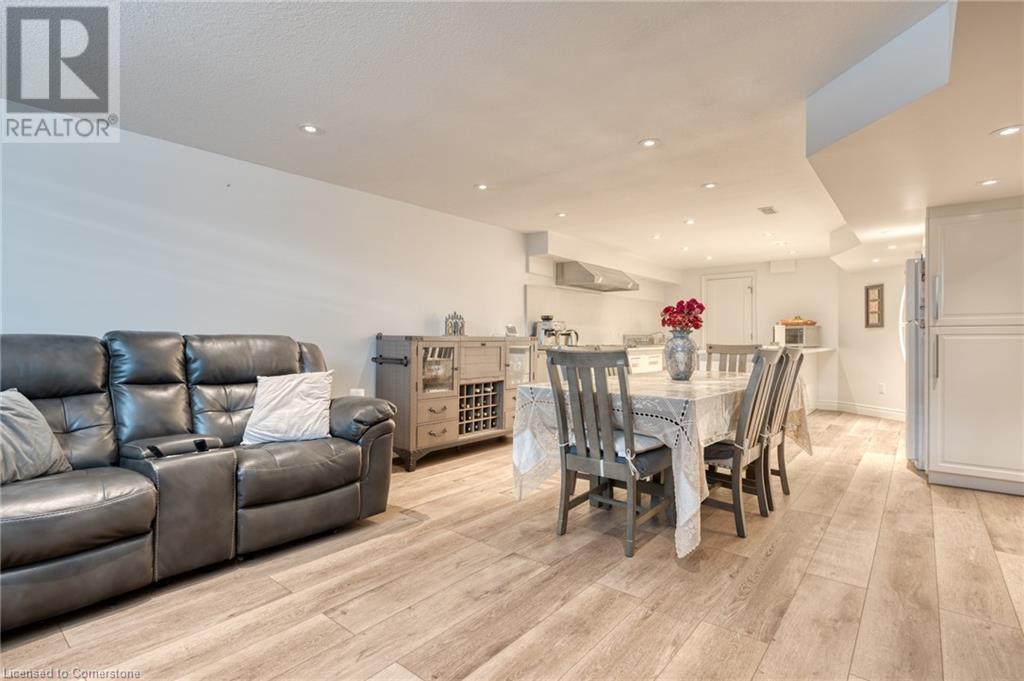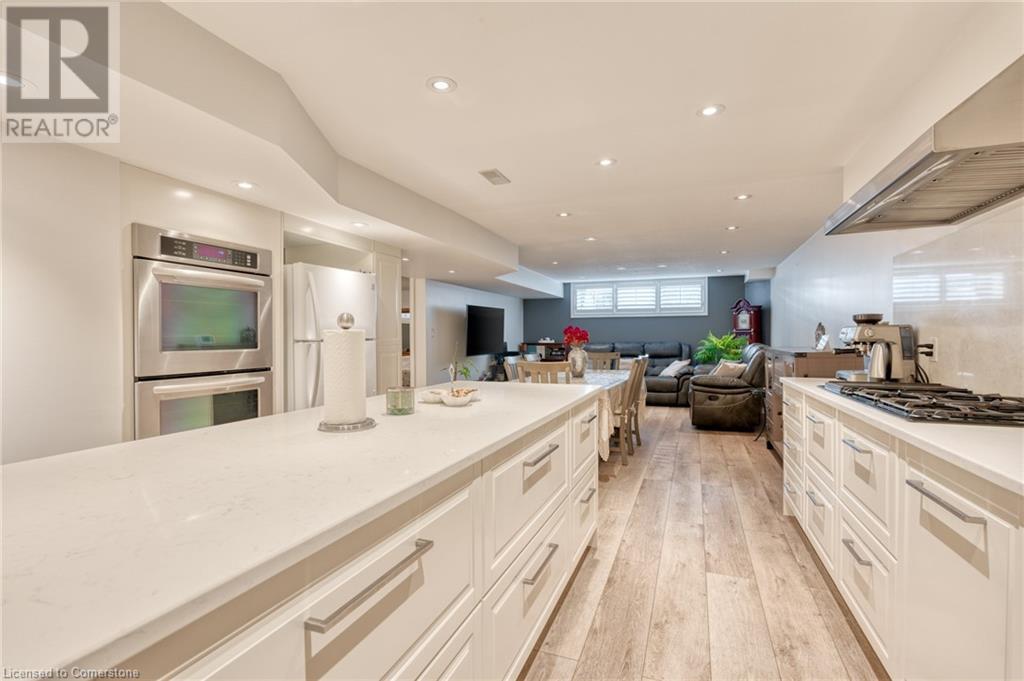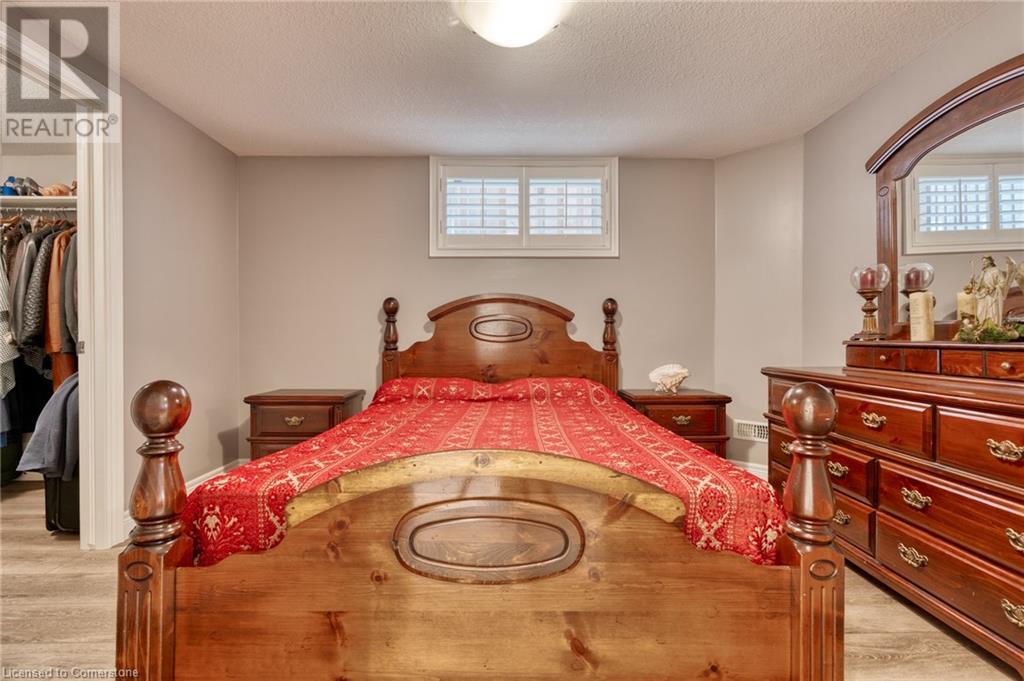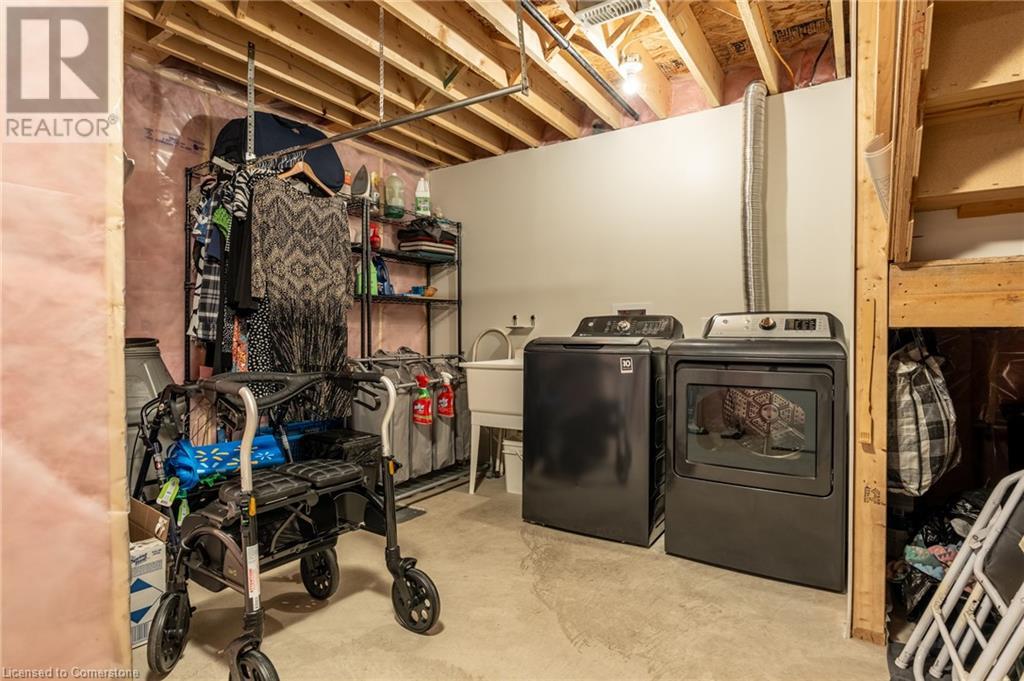- Home
- Services
- Homes For Sale Property Listings
- Neighbourhood
- Reviews
- Downloads
- Blog
- Contact
- Trusted Partners
135 Greti Drive Glanbrook, Ontario L9B 1P9
4 Bedroom
3 Bathroom
2640 sqft
Bungalow
Central Air Conditioning
Forced Air
Lawn Sprinkler, Landscaped
$1,249,900
Welcome to 135 Greti Drive! A sprawling 2 bedroom, 2 bathroom bungalow covering over 2600 square feet of meticulous living space including a grand & bright 2 bedroom, 1 bathroom in-law suite complete with an oversized kitchen/island combination like no other. The main floor offers generous bedrooms, walk-in closets and a chef's kitchen with high end built-in appliances. The open concept of the main floor will lead you through the rear french door exit into an immaculate backyard featuring no rear neighbours. Other features of the property include hardwood flooring, luxury wide plank vinyl (basement), California shutters, irrigation system, private entrance within the well-kept garage, stamped & aggregate concrete walkways, driveway & back patio with no stone left unturned at this pristine address within the ever popular Country Ridge Estates community. Perfect for all buyers including a multi generational opportunity! (id:58671)
Property Details
| MLS® Number | 40683505 |
| Property Type | Single Family |
| AmenitiesNearBy | Park, Public Transit, Schools |
| CommunityFeatures | Quiet Area |
| EquipmentType | Water Heater |
| Features | Backs On Greenbelt, Automatic Garage Door Opener, In-law Suite |
| ParkingSpaceTotal | 5 |
| RentalEquipmentType | Water Heater |
| Structure | Shed |
Building
| BathroomTotal | 3 |
| BedroomsAboveGround | 2 |
| BedroomsBelowGround | 2 |
| BedroomsTotal | 4 |
| Appliances | Dishwasher, Dryer, Refrigerator, Stove, Washer, Range - Gas, Microwave Built-in, Hood Fan, Window Coverings, Garage Door Opener |
| ArchitecturalStyle | Bungalow |
| BasementDevelopment | Finished |
| BasementType | Full (finished) |
| ConstructionStyleAttachment | Detached |
| CoolingType | Central Air Conditioning |
| ExteriorFinish | Brick, Stone, Stucco |
| FireProtection | Smoke Detectors |
| FoundationType | Poured Concrete |
| HeatingFuel | Natural Gas |
| HeatingType | Forced Air |
| StoriesTotal | 1 |
| SizeInterior | 2640 Sqft |
| Type | House |
| UtilityWater | Municipal Water |
Parking
| Attached Garage |
Land
| AccessType | Highway Nearby |
| Acreage | No |
| LandAmenities | Park, Public Transit, Schools |
| LandscapeFeatures | Lawn Sprinkler, Landscaped |
| Sewer | Municipal Sewage System |
| SizeDepth | 115 Ft |
| SizeFrontage | 39 Ft |
| SizeTotalText | Under 1/2 Acre |
| ZoningDescription | R3-187 |
Rooms
| Level | Type | Length | Width | Dimensions |
|---|---|---|---|---|
| Basement | Laundry Room | 14'8'' x 12'10'' | ||
| Basement | 3pc Bathroom | 7'11'' x 10'3'' | ||
| Basement | Bedroom | 9'11'' x 12'0'' | ||
| Basement | Bedroom | 13'6'' x 12'2'' | ||
| Basement | Family Room | 15'0'' x 9'11'' | ||
| Basement | Dining Room | 15'0'' x 8'11'' | ||
| Basement | Kitchen | 15'0'' x 13'11'' | ||
| Main Level | 5pc Bathroom | 10'4'' x 6'11'' | ||
| Main Level | Living Room | 12'11'' x 14'1'' | ||
| Main Level | Primary Bedroom | 16'0'' x 11'2'' | ||
| Main Level | 4pc Bathroom | 10'5'' x 12'4'' | ||
| Main Level | Bedroom | 10'5'' x 12'4'' | ||
| Main Level | Dining Room | 12'11'' x 10'3'' | ||
| Main Level | Kitchen | 8'8'' x 11'6'' | ||
| Main Level | Laundry Room | 8'8'' x 4'11'' | ||
| Main Level | Den | 8'11'' x 8'10'' |
https://www.realtor.ca/real-estate/27713737/135-greti-drive-glanbrook
Interested?
Contact us for more information










