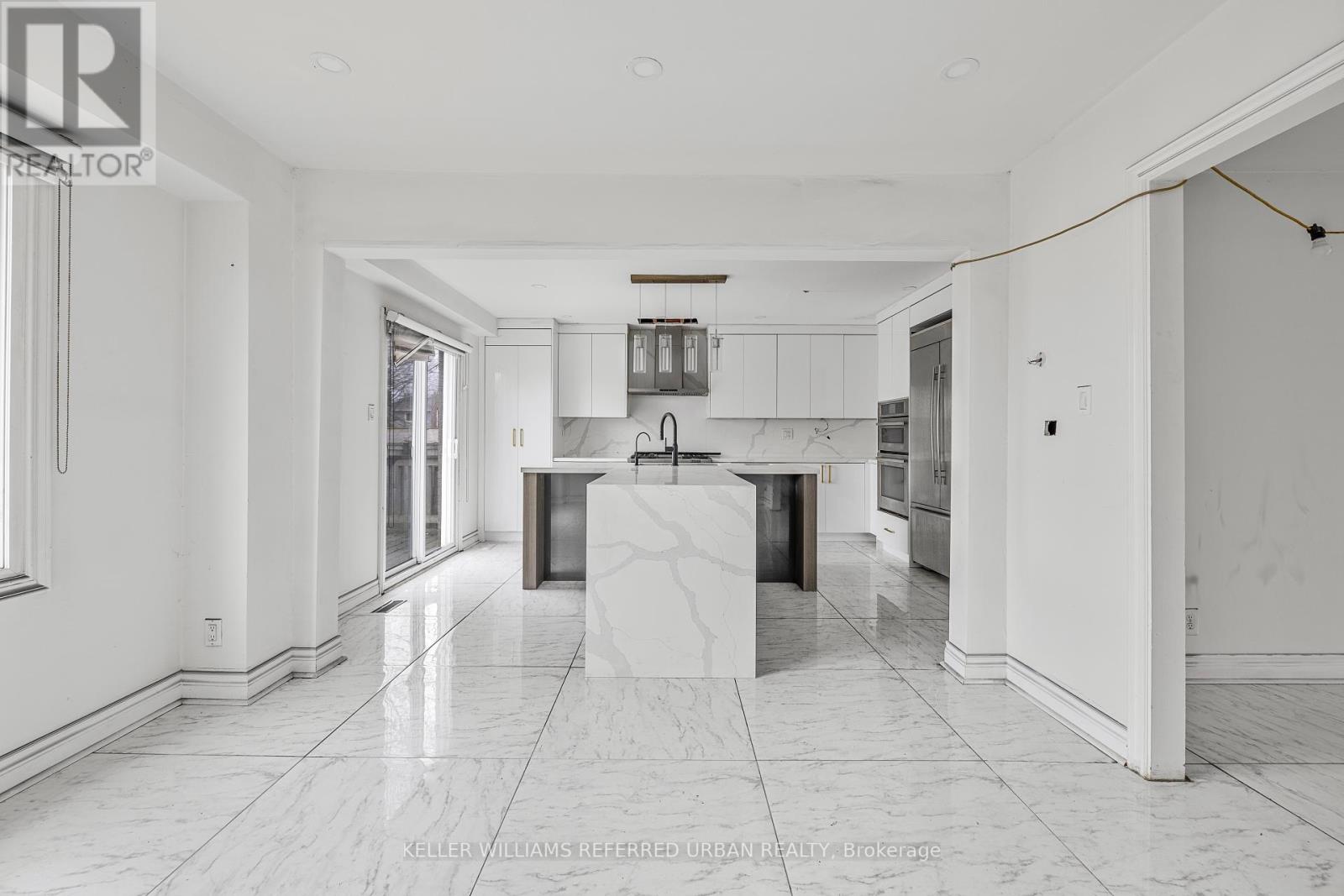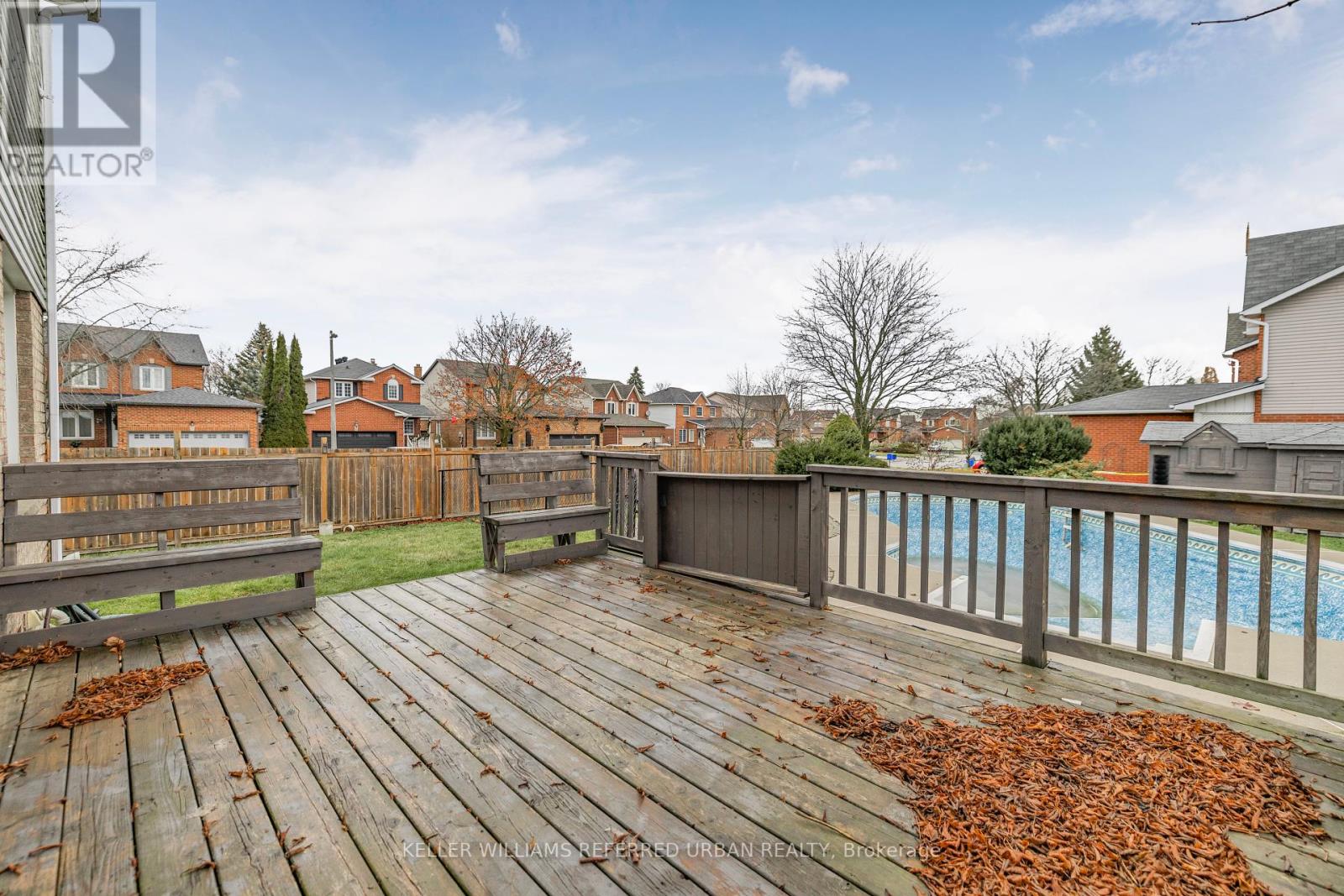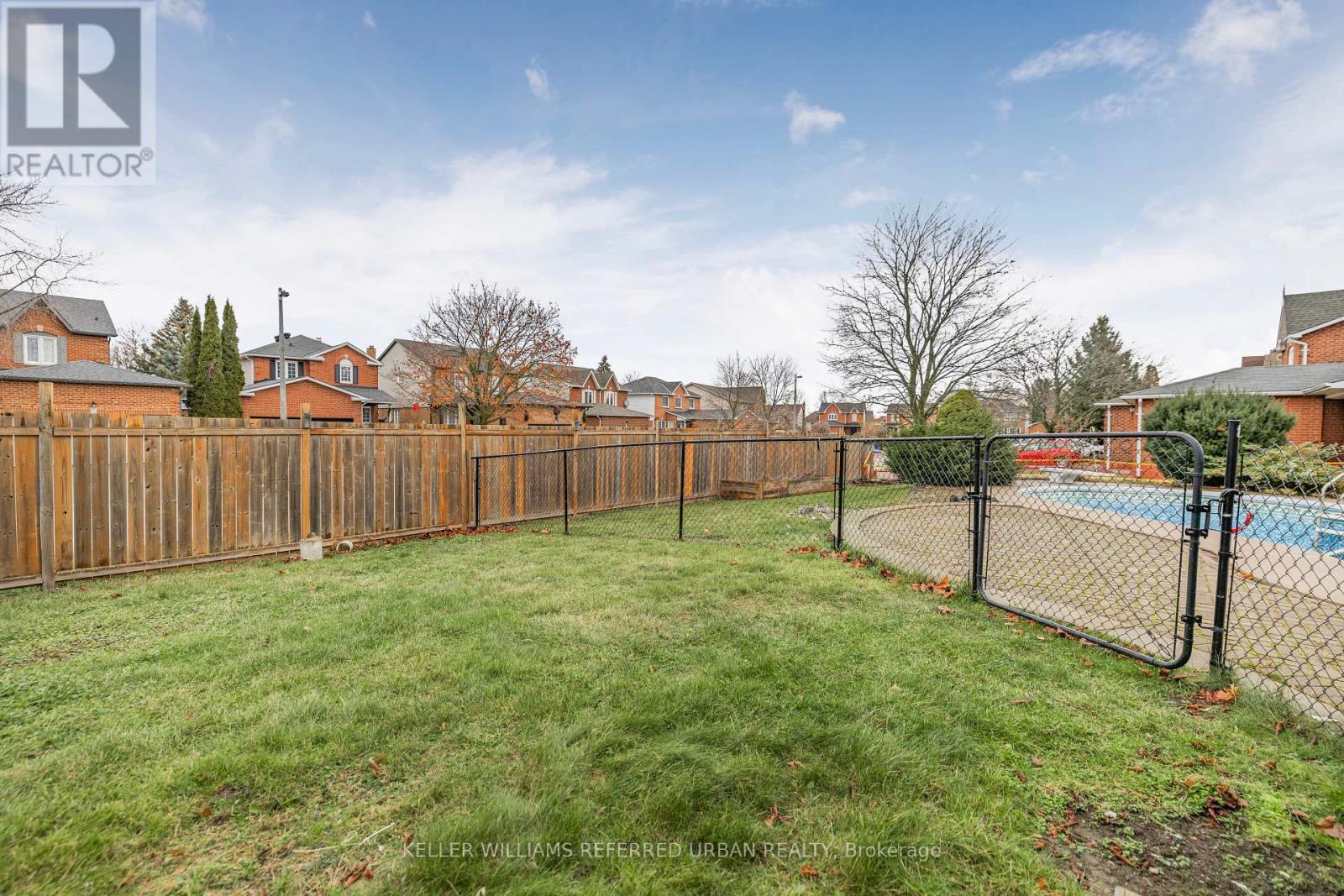- Home
- Services
- Homes For Sale Property Listings
- Neighbourhood
- Reviews
- Downloads
- Blog
- Contact
- Trusted Partners
135 Natanya Boulevard Georgina, Ontario L4P 3N4
3 Bedroom
3 Bathroom
Fireplace
Inground Pool
Central Air Conditioning
Forced Air
$680,000
Nestled on a premium corner lot in the desirable Keswick By The Lake community, this property is being sold as-is due to fire damage. This 3bed 3 Bath Clairmont Model presents a unique opportunity for contractors or renovators. Inside, youll find a cozy living room featuring a wood-burning fireplace, a bright and open dining space, and a modern kitchen with a central island and breakfast bar. The bedrooms are generously sized with large windows and plenty of closet space. Spacious backyard w inground pool. Located just a short walk from a local school, library, recreation center, and a vibrant park with a splash pad. Enjoy convenient access to public transit, with shopping and amenities only 2 minutes away and Highway 404 just a quick 5-minute drive! **** EXTRAS **** Property Being Sold \"As Is\". (id:58671)
Property Details
| MLS® Number | N11887341 |
| Property Type | Single Family |
| Community Name | Keswick North |
| ParkingSpaceTotal | 4 |
| PoolType | Inground Pool |
Building
| BathroomTotal | 3 |
| BedroomsAboveGround | 3 |
| BedroomsTotal | 3 |
| BasementDevelopment | Unfinished |
| BasementType | N/a (unfinished) |
| ConstructionStyleAttachment | Detached |
| CoolingType | Central Air Conditioning |
| ExteriorFinish | Brick |
| FireplacePresent | Yes |
| FoundationType | Unknown |
| HalfBathTotal | 1 |
| HeatingFuel | Natural Gas |
| HeatingType | Forced Air |
| StoriesTotal | 2 |
| Type | House |
| UtilityWater | Municipal Water |
Parking
| Attached Garage |
Land
| Acreage | No |
| Sewer | Sanitary Sewer |
| SizeDepth | 132 Ft ,11 In |
| SizeFrontage | 40 Ft |
| SizeIrregular | 40.03 X 132.92 Ft |
| SizeTotalText | 40.03 X 132.92 Ft |
Rooms
| Level | Type | Length | Width | Dimensions |
|---|---|---|---|---|
| Second Level | Primary Bedroom | 4.85 m | 4.65 m | 4.85 m x 4.65 m |
| Second Level | Bedroom 2 | 3.95 m | 3.05 m | 3.95 m x 3.05 m |
| Second Level | Bedroom 3 | 4.15 m | 3.35 m | 4.15 m x 3.35 m |
| Main Level | Living Room | 5.6 m | 3.35 m | 5.6 m x 3.35 m |
| Main Level | Dining Room | 3.65 m | 3.35 m | 3.65 m x 3.35 m |
| Main Level | Kitchen | 4.89 m | 3.95 m | 4.89 m x 3.95 m |
Interested?
Contact us for more information





































