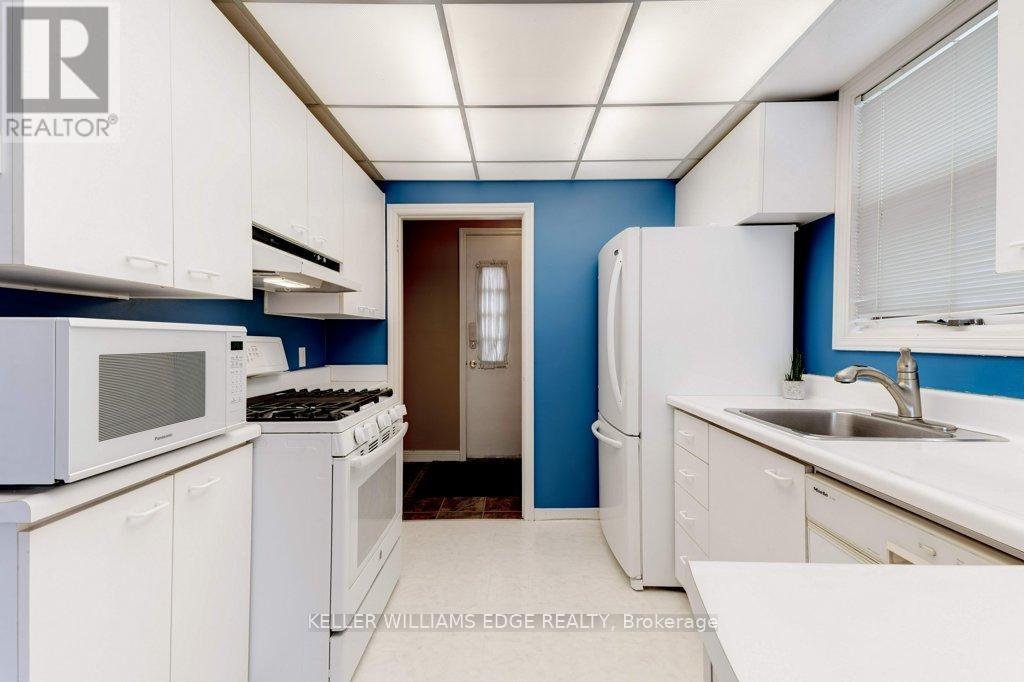3 Bedroom
2 Bathroom
Fireplace
Central Air Conditioning
Forced Air
$1,179,900
Welcome to this charming home in the sought-after Mountainside area of Burlington! Nestled on a stunning, large lot, this delightful 2-storey home offers both privacy and convenience. With a spacious, partially fenced yard, its the perfect retreat for outdoor enthusiasts and those seeking tranquility. A rare find, this property features a massive 4-bay, partially heated, garage and an additional shed that can comfortably accommodate 2 more vehicles, making it ideal for car enthusiasts, hobbyists, or those in need of extra storage. Step inside to discover a cozy living space, including eat-in kitchen, and formal living/dining spaces. Downstairs you will find a finished basement complete with a wet bar, gas fireplace, and half bath perfect for entertaining or unwinding after a long day. The versatile lower level also offers room for an office or gym space, providing endless possibilities for work-life balance. Upstairs, you'll find a generously sized primary bedroom with his and hers closets, offering ample storage and a peaceful space to retreat to. Two additional bedrooms and a well-appointed 4-pc bathroom complete the upper floor. **** EXTRAS **** This home is a true gem offering a blend of comfort, functionality, and space. Close to shopping, schools, parks, and highway access. Dont miss the chance to make this charming property yours! (id:58671)
Property Details
|
MLS® Number
|
W11922959 |
|
Property Type
|
Single Family |
|
Community Name
|
Mountainside |
|
AmenitiesNearBy
|
Park, Place Of Worship, Public Transit, Schools |
|
CommunityFeatures
|
Community Centre |
|
Features
|
Level Lot |
|
ParkingSpaceTotal
|
8 |
|
Structure
|
Drive Shed, Workshop |
Building
|
BathroomTotal
|
2 |
|
BedroomsAboveGround
|
3 |
|
BedroomsTotal
|
3 |
|
Appliances
|
Garage Door Opener Remote(s), Water Heater, Dishwasher, Dryer, Garage Door Opener, Microwave, Refrigerator, Stove, Washer |
|
BasementDevelopment
|
Finished |
|
BasementType
|
Full (finished) |
|
ConstructionStyleAttachment
|
Detached |
|
CoolingType
|
Central Air Conditioning |
|
ExteriorFinish
|
Brick, Steel |
|
FireplacePresent
|
Yes |
|
FoundationType
|
Block |
|
HalfBathTotal
|
1 |
|
HeatingFuel
|
Natural Gas |
|
HeatingType
|
Forced Air |
|
StoriesTotal
|
2 |
|
Type
|
House |
|
UtilityWater
|
Municipal Water |
Parking
Land
|
Acreage
|
No |
|
LandAmenities
|
Park, Place Of Worship, Public Transit, Schools |
|
Sewer
|
Sanitary Sewer |
|
SizeDepth
|
162 Ft ,3 In |
|
SizeFrontage
|
50 Ft ,11 In |
|
SizeIrregular
|
50.96 X 162.29 Ft ; Lot Is Irregular At Rear Of Property |
|
SizeTotalText
|
50.96 X 162.29 Ft ; Lot Is Irregular At Rear Of Property|under 1/2 Acre |
|
ZoningDescription
|
R2.3 |
Rooms
| Level |
Type |
Length |
Width |
Dimensions |
|
Second Level |
Bedroom |
7.1 m |
3.2 m |
7.1 m x 3.2 m |
|
Second Level |
Bedroom 2 |
3.3 m |
2.7 m |
3.3 m x 2.7 m |
|
Second Level |
Bedroom 3 |
3.65 m |
2.74 m |
3.65 m x 2.74 m |
|
Second Level |
Bedroom 4 |
2.3 m |
1.98 m |
2.3 m x 1.98 m |
|
Basement |
Bathroom |
1.67 m |
1.6 m |
1.67 m x 1.6 m |
|
Basement |
Recreational, Games Room |
6.67 m |
5.1 m |
6.67 m x 5.1 m |
|
Basement |
Office |
3 m |
2.5 m |
3 m x 2.5 m |
|
Basement |
Laundry Room |
3.47 m |
2.4 m |
3.47 m x 2.4 m |
|
Ground Level |
Kitchen |
5.45 m |
2.6 m |
5.45 m x 2.6 m |
|
Ground Level |
Dining Room |
3.3 m |
3 m |
3.3 m x 3 m |
|
Ground Level |
Living Room |
5 m |
3.3 m |
5 m x 3.3 m |
Utilities
|
Cable
|
Available |
|
Sewer
|
Available |
https://www.realtor.ca/real-estate/27800908/1353-fisher-avenue-burlington-mountainside-mountainside






























