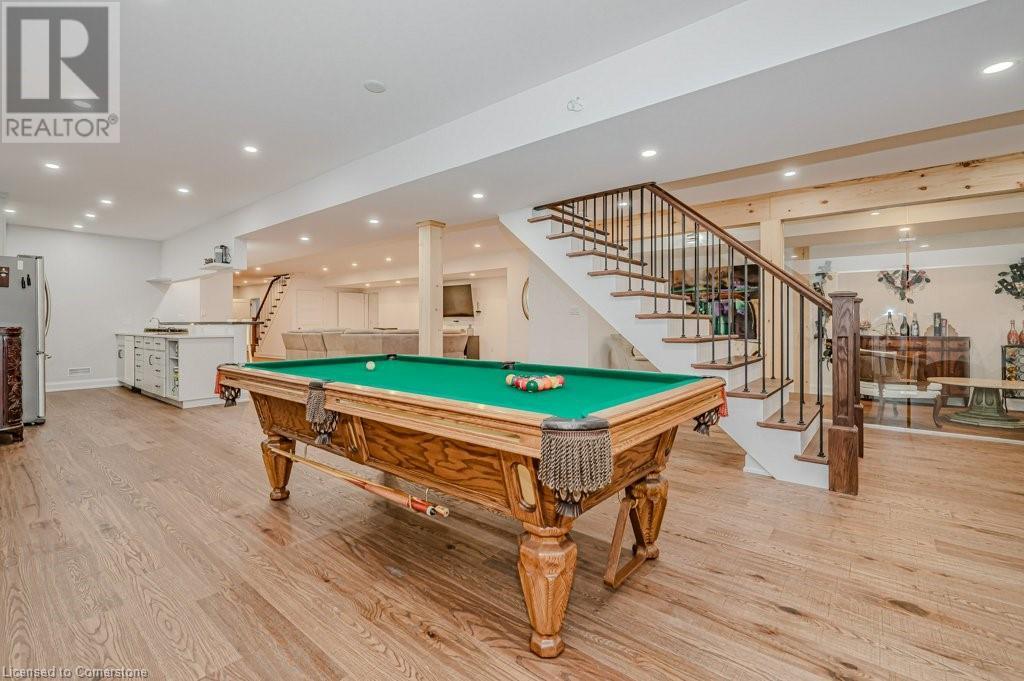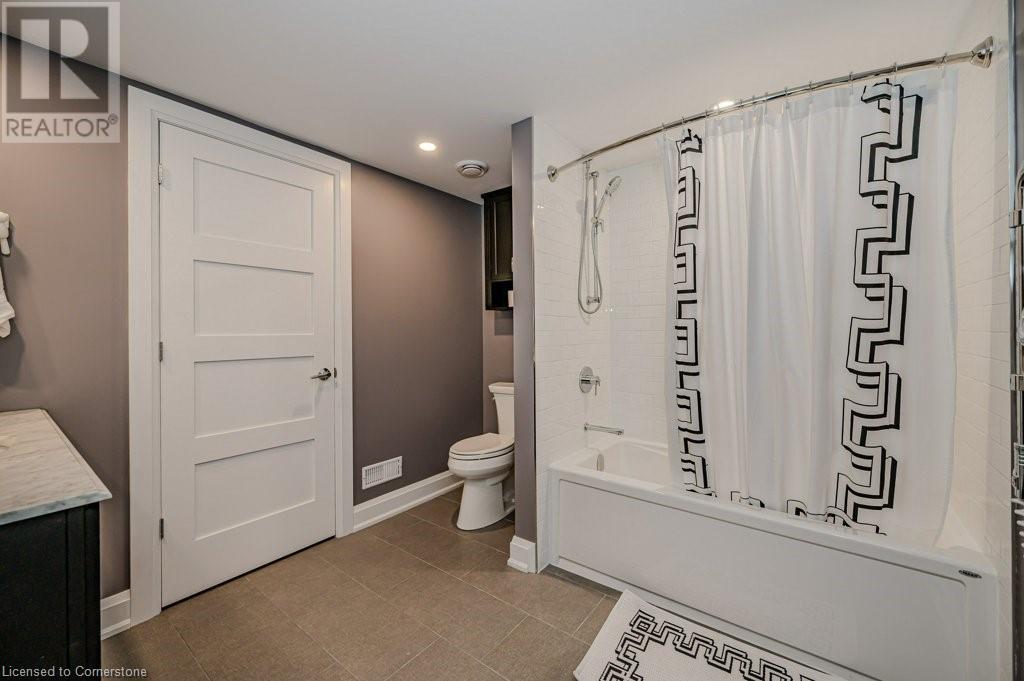6 Bedroom
5 Bathroom
7563 sqft
2 Level
Fireplace
Central Air Conditioning
Forced Air
$3,750,000
Discover the epitome of luxury living with over 7500 sq ft of finished living in this stunning country property, just minutes from city amenities and situated across from the exclusive Hidden Lake Golf Course. This expansive home features four generously sized bedrooms on the second floor, complemented by two well-appointed shared bathrooms. The main floor boasts a serene primary suite with an ensuite bath and walk-in closet, while the heart of the home is a chef’s dream: an expansive kitchen outfitted with granite countertops, a convenient pot filler, a gas cooktop, built-in oven, and two dishwashers. The east wing offers a thoughtfully designed two-piece bath, a laundry room with a pet wash station, and a self-contained suite complete with a spacious bedroom, massive bathroom, kitchen with quartz island, and cozy family room with a fireplace. The fully finished basement adds even more appeal, featuring an exercise room, a four-piece bath, a wine room, a wet bar, a recreation room with a pool table, and a golf simulator area, perfect for entertainment and relaxation. Step outside to the huge covered composite deck featuring a fireplace, ideal for gatherings or tranquil evenings, all set on 0.69 acres with an ideal space for an inground pool. Park all of your cars in the 2 attached garages (double and 2.5 car). Experience the perfect blend of tranquility and modern luxury in this exceptional home. (id:58671)
Property Details
|
MLS® Number
|
40663471 |
|
Property Type
|
Single Family |
|
AmenitiesNearBy
|
Golf Nearby |
|
CommunicationType
|
High Speed Internet |
|
CommunityFeatures
|
Quiet Area |
|
Features
|
Wet Bar, Paved Driveway, Country Residential, In-law Suite |
|
ParkingSpaceTotal
|
15 |
Building
|
BathroomTotal
|
5 |
|
BedroomsAboveGround
|
6 |
|
BedroomsTotal
|
6 |
|
Appliances
|
Dishwasher, Dryer, Oven - Built-in, Refrigerator, Water Softener, Wet Bar, Washer, Microwave Built-in, Gas Stove(s), Hood Fan, Window Coverings, Wine Fridge, Garage Door Opener |
|
ArchitecturalStyle
|
2 Level |
|
BasementDevelopment
|
Finished |
|
BasementType
|
Full (finished) |
|
ConstructionStyleAttachment
|
Detached |
|
CoolingType
|
Central Air Conditioning |
|
ExteriorFinish
|
Stone |
|
FireProtection
|
Alarm System |
|
FireplaceFuel
|
Electric |
|
FireplacePresent
|
Yes |
|
FireplaceTotal
|
3 |
|
FireplaceType
|
Other - See Remarks |
|
Fixture
|
Ceiling Fans |
|
FoundationType
|
Poured Concrete |
|
HalfBathTotal
|
1 |
|
HeatingFuel
|
Natural Gas |
|
HeatingType
|
Forced Air |
|
StoriesTotal
|
2 |
|
SizeInterior
|
7563 Sqft |
|
Type
|
House |
|
UtilityWater
|
Drilled Well |
Parking
Land
|
AccessType
|
Road Access |
|
Acreage
|
No |
|
LandAmenities
|
Golf Nearby |
|
Sewer
|
Septic System |
|
SizeDepth
|
250 Ft |
|
SizeFrontage
|
120 Ft |
|
SizeIrregular
|
0.69 |
|
SizeTotal
|
0.69 Ac|1/2 - 1.99 Acres |
|
SizeTotalText
|
0.69 Ac|1/2 - 1.99 Acres |
|
ZoningDescription
|
Res |
Rooms
| Level |
Type |
Length |
Width |
Dimensions |
|
Second Level |
Bedroom |
|
|
14'6'' x 21'2'' |
|
Second Level |
Bedroom |
|
|
14'6'' x 19'1'' |
|
Second Level |
4pc Bathroom |
|
|
15'1'' x 9'6'' |
|
Second Level |
Bedroom |
|
|
15'9'' x 15'9'' |
|
Second Level |
Bedroom |
|
|
15'9'' x 15'7'' |
|
Second Level |
4pc Bathroom |
|
|
9'5'' x 15'1'' |
|
Main Level |
Office |
|
|
11'10'' x 11'6'' |
|
Main Level |
2pc Bathroom |
|
|
7'6'' x 3'10'' |
|
Main Level |
3pc Bathroom |
|
|
15'1'' x 7'5'' |
|
Main Level |
Bedroom |
|
|
13'9'' x 14'11'' |
|
Main Level |
Laundry Room |
|
|
12'6'' x 9'6'' |
|
Main Level |
Other |
|
|
24'10'' x 12' |
|
Main Level |
Full Bathroom |
|
|
12'5'' x 8'4'' |
|
Main Level |
Primary Bedroom |
|
|
19'3'' x 13'11'' |
|
Main Level |
Living Room |
|
|
19'8'' x 14'11'' |
|
Main Level |
Dining Room |
|
|
23'7'' x 8'2'' |
|
Main Level |
Kitchen |
|
|
17'0'' x 21'2'' |
Utilities
|
Cable
|
Available |
|
Electricity
|
Available |
|
Natural Gas
|
Available |
|
Telephone
|
Available |
https://www.realtor.ca/real-estate/27556519/1354-1-side-road-burlington




















































