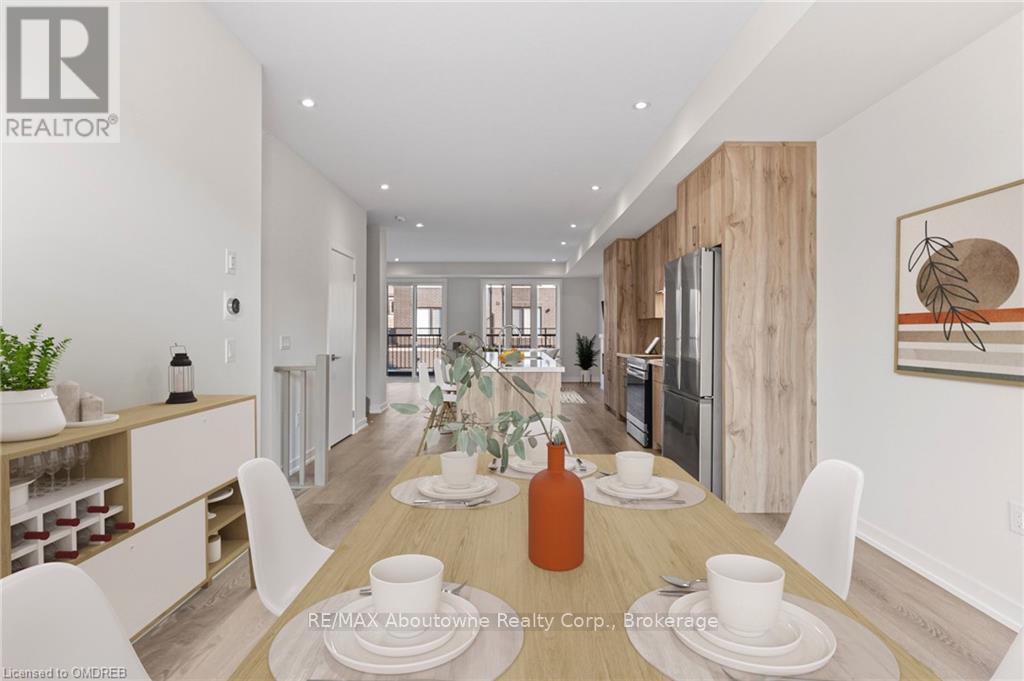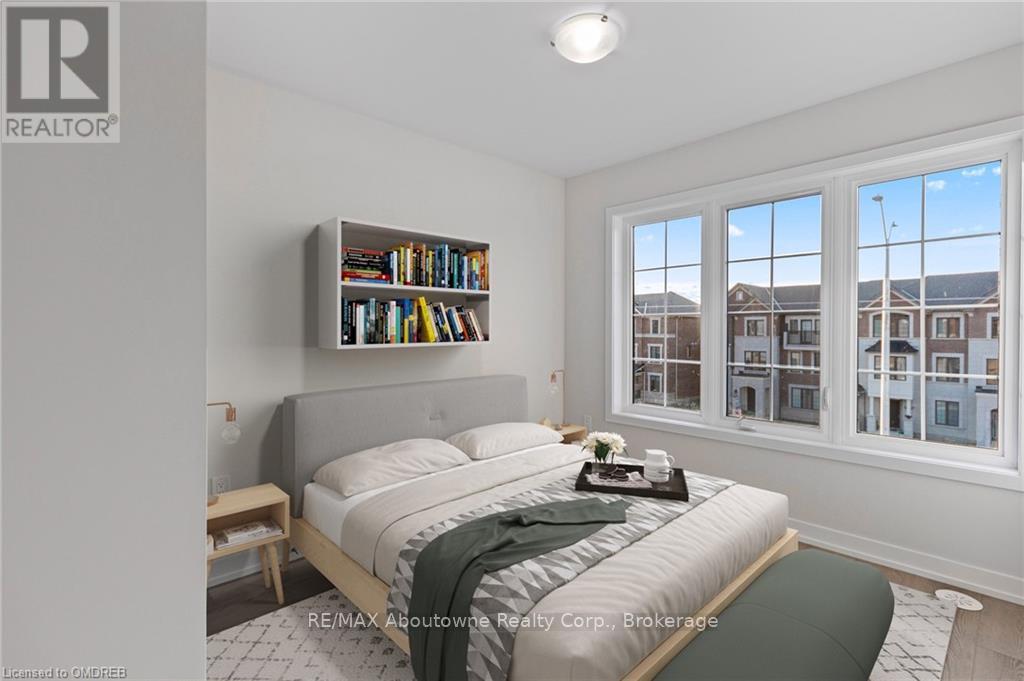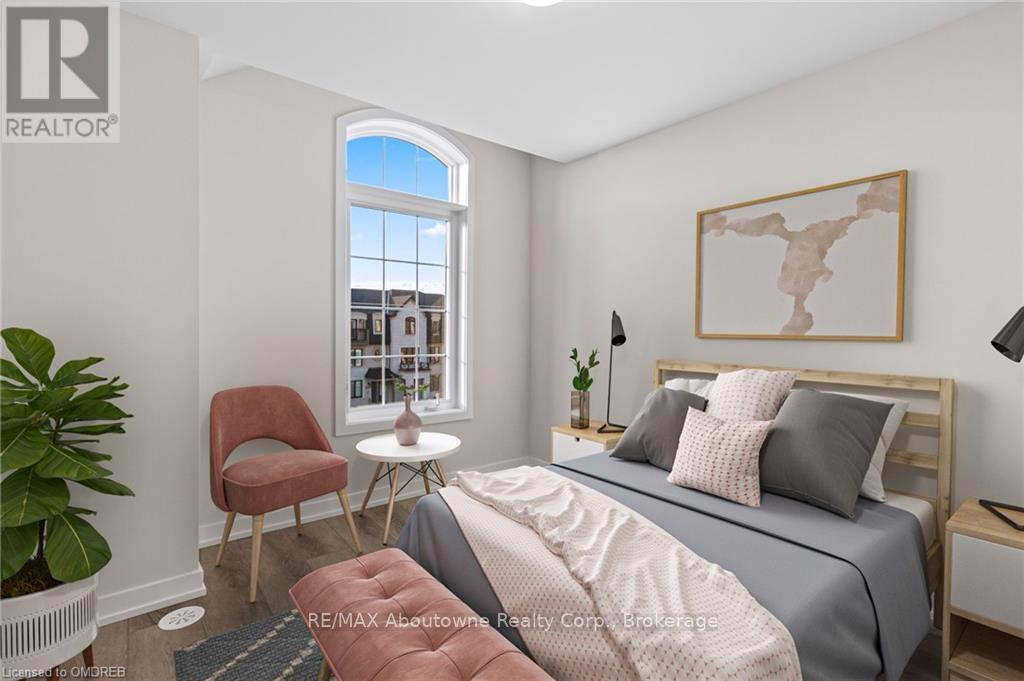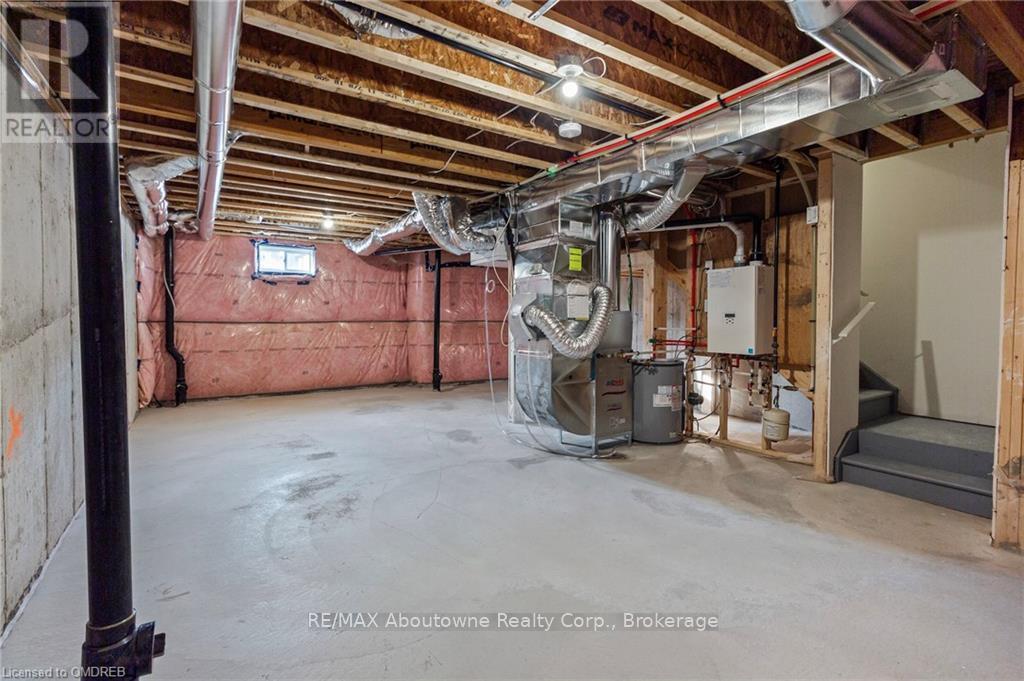- Home
- Services
- Homes For Sale Property Listings
- Neighbourhood
- Reviews
- Downloads
- Blog
- Contact
- Trusted Partners
1354 William Halton Parkway Oakville, Ontario L6M 4L8
4 Bedroom
4 Bathroom
Central Air Conditioning
Forced Air
$1,249,000
Presenting an exceptional, brand-new 3-storey townhome in the prestigious Preserve neighborhood, expertly crafted by acclaimed builder Treasure Hill. This never-before-occupied home exudes contemporary sophistication and effortless comfort, featuring 4 generously sized bedrooms and 3.5 elegantly designed washrooms. The upgraded, open-concept kitchen boasts premium stainless steel appliances and a spacious center island—perfect for culinary creations. The main floor offers a serene bedroom with a private ensuite, along with an expansive living and dining area anchored by a cozy fireplace, leading to a charming balcony—ideal for morning coffee or evening relaxation. Ideally situated, this residence offers easy access to Oakville Hospital, upscale shopping, fine dining, and the serene beauty of Sixteen Mile Creek. Commuters will appreciate the convenient proximity to major highways, including the QEW. Offering both convenience and luxury, this exceptional property promises a refined lifestyle in one of Oakville’s most coveted communities. Don’t miss the chance to make this exquisite townhome your own!**Some photos are virtually staged** (id:58671)
Property Details
| MLS® Number | W10404540 |
| Property Type | Single Family |
| Community Name | 1012 - NW Northwest |
| AmenitiesNearBy | Hospital |
| EquipmentType | Water Heater |
| ParkingSpaceTotal | 4 |
| RentalEquipmentType | Water Heater |
Building
| BathroomTotal | 4 |
| BedroomsAboveGround | 4 |
| BedroomsTotal | 4 |
| Appliances | Dishwasher, Dryer, Microwave, Refrigerator, Stove, Washer |
| BasementDevelopment | Unfinished |
| BasementType | Full (unfinished) |
| ConstructionStyleAttachment | Attached |
| CoolingType | Central Air Conditioning |
| ExteriorFinish | Stone, Brick |
| FoundationType | Concrete |
| HalfBathTotal | 1 |
| HeatingFuel | Natural Gas |
| HeatingType | Forced Air |
| StoriesTotal | 3 |
| Type | Row / Townhouse |
| UtilityWater | Municipal Water |
Parking
| Attached Garage |
Land
| Acreage | No |
| LandAmenities | Hospital |
| Sewer | Sanitary Sewer |
| SizeTotalText | Under 1/2 Acre |
| ZoningDescription | N/a |
Rooms
| Level | Type | Length | Width | Dimensions |
|---|---|---|---|---|
| Second Level | Dining Room | 5.72 m | 4.32 m | 5.72 m x 4.32 m |
| Second Level | Kitchen | 5.72 m | 3.56 m | 5.72 m x 3.56 m |
| Second Level | Living Room | 6.02 m | 4.04 m | 6.02 m x 4.04 m |
| Third Level | Primary Bedroom | 4.04 m | 4.5 m | 4.04 m x 4.5 m |
| Third Level | Bathroom | Measurements not available | ||
| Third Level | Laundry Room | 1.22 m | 1.37 m | 1.22 m x 1.37 m |
| Third Level | Bathroom | Measurements not available | ||
| Main Level | Bedroom | 3.4 m | 5.59 m | 3.4 m x 5.59 m |
| Main Level | Bathroom | Measurements not available |
Interested?
Contact us for more information



























