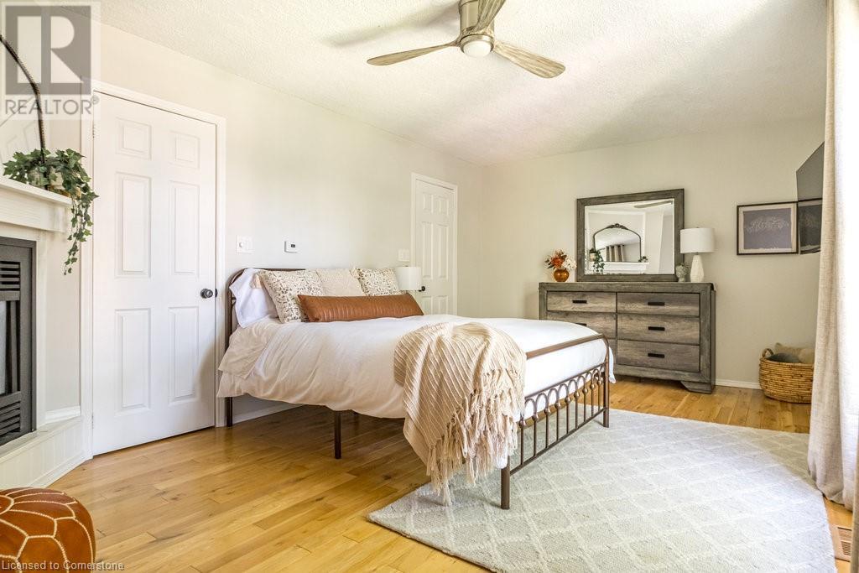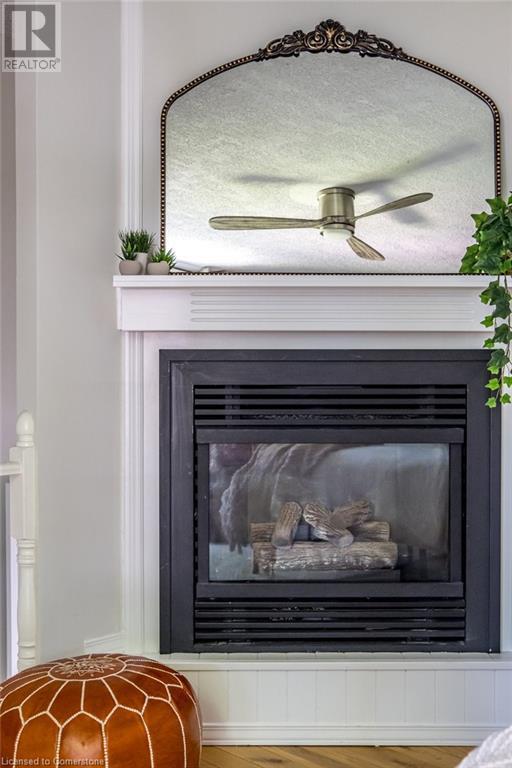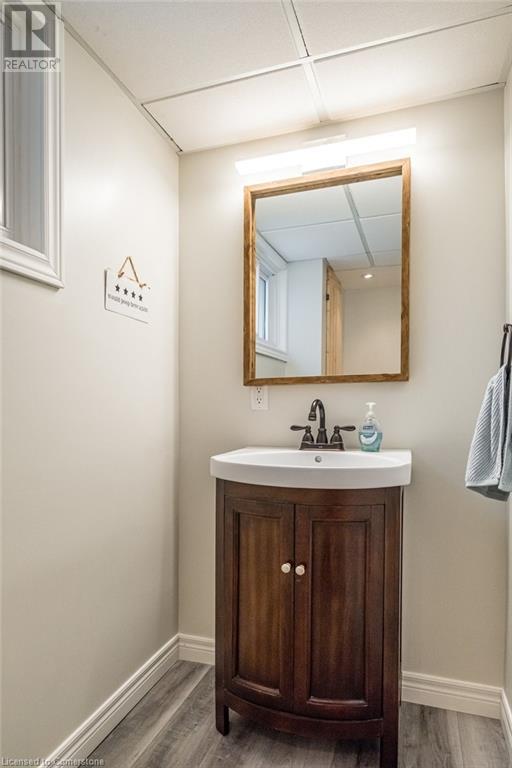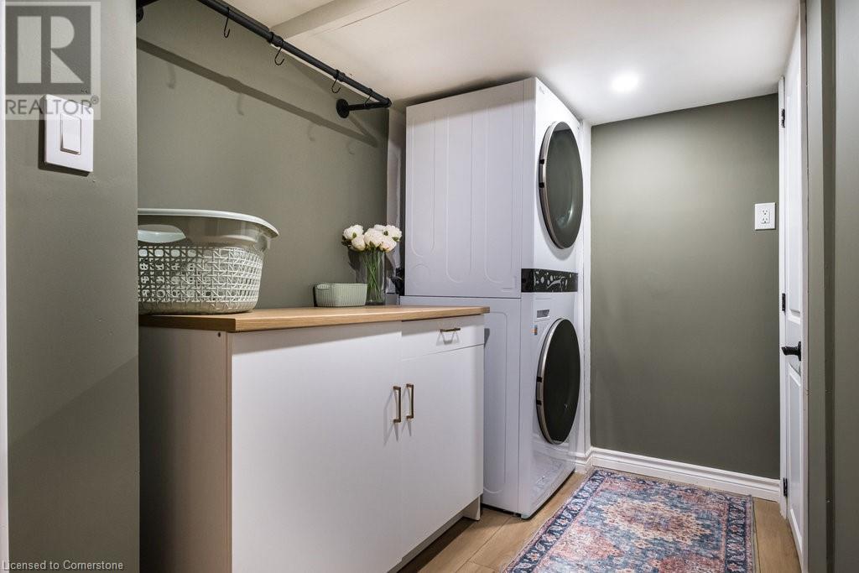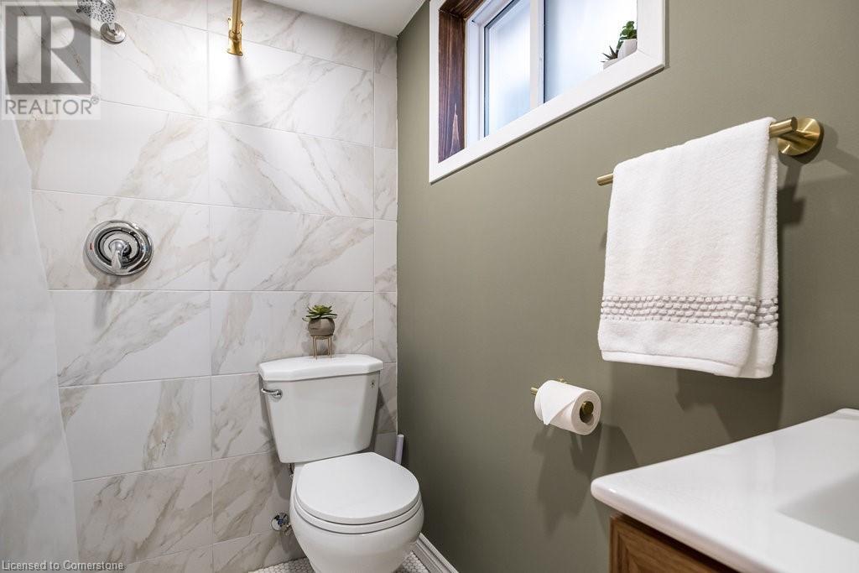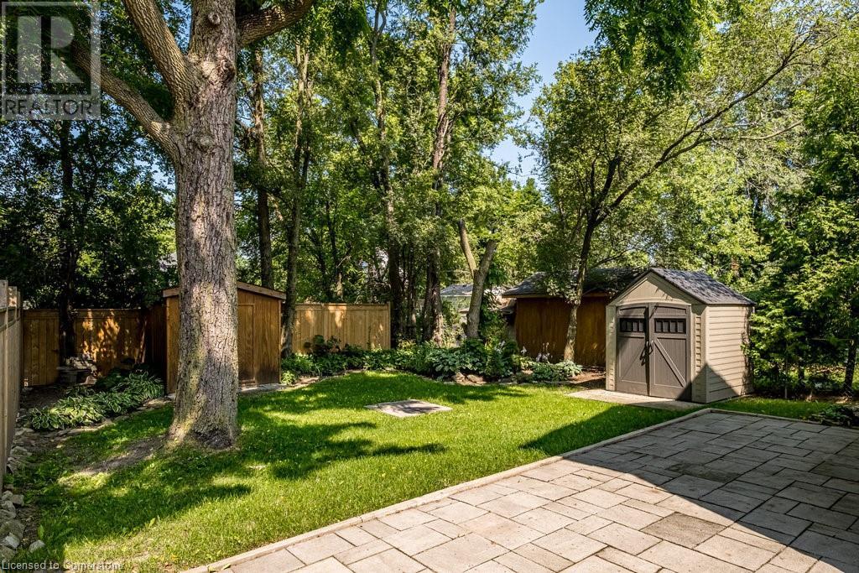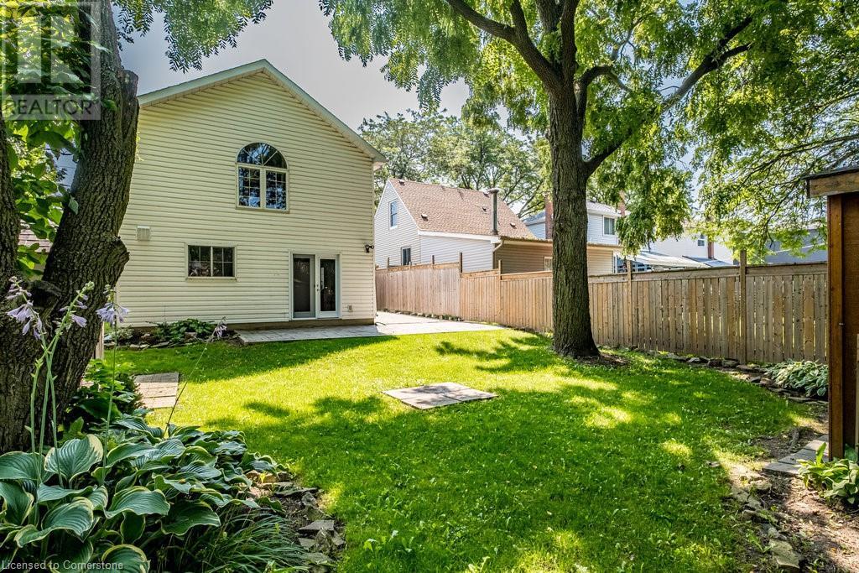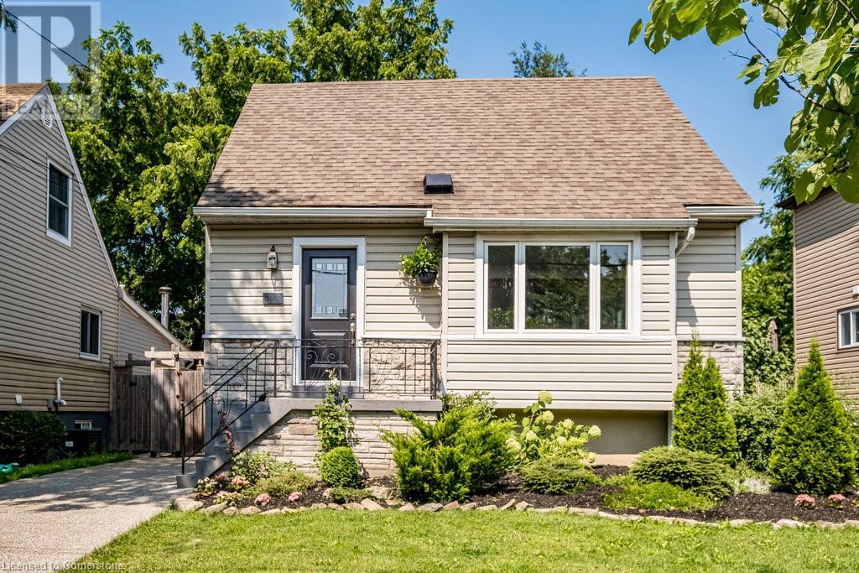- Home
- Services
- Homes For Sale Property Listings
- Neighbourhood
- Reviews
- Downloads
- Blog
- Contact
- Trusted Partners
136 East 35th Street Hamilton, Ontario L8V 3Y2
4 Bedroom
4 Bathroom
2619 sqft
2 Level
Fireplace
Central Air Conditioning
Forced Air
$845,000
Welcome to 136 East 35th Street, a thoughtfully expanded 1.5-story home that seamlessly blends modern updates with charm, exceptional space, and versatility. Perfect for families, investors, or multi-generational living, this property is located on a quiet, family-friendly street in the heart of Hamilton Mountain. This home is one of the largest and most versatile on the block. With a price of $432 sq/ft for fully above-ground living, it offers exceptional value—well below Hamilton’s average! An additional 550+ sq/ft of bright, fully finished space is found in a partially below-ground basement bringing total living area to over 2,500 sq/ft. Features You’ll Love: Exceptional Space and Natural Light~Unlike many homes, this property offers fully above-grade living whether as a single-family home or duplexed, with bright, airy rooms and large windows for abundant natural light. Multi-Generational or Rental Potential~Easily convert the home into two separate above ground units, each featuring above ground bedrooms, kitchen, bathroom(s) & laundry. Perfect for extended family, guests, or as an income-generating opportunity. Modern Updates~Professionally renovated kitchens and bathrooms with new appliances, a Primary bedroom with a fireplace and renovated ensuite, fresh paint throughout, new basement carpeting, and a brand-new furnace & washer/dryer. Private Outdoor Retreat~The backyard is fully fenced and features a large patio, two storage sheds, and mature trees for added privacy. An extended aggregate driveway and side patio add extra convenience and curb appeal. Location~Just 10 minutes from the GO Station, steps from Peace Memorial Park, Concession shops & Juravinski Hospital & Escarpment trails, quick access to Locke Street’s shops/restaurants, schools, and major highways. With more square footage than most homes in the neighborhood, this is a rare opportunity to own a one-of-a-kind property that offers both space and modern living at an unbeatable price. (id:58671)
Open House
This property has open houses!
January
18
Saturday
Starts at:
2:00 pm
Ends at:4:00 pm
January
19
Sunday
Starts at:
2:00 pm
Ends at:4:00 pm
Property Details
| MLS® Number | 40690870 |
| Property Type | Single Family |
| AmenitiesNearBy | Hospital, Park, Public Transit, Schools, Shopping |
| CommunityFeatures | Quiet Area, Community Centre |
| EquipmentType | None |
| Features | In-law Suite |
| ParkingSpaceTotal | 3 |
| RentalEquipmentType | None |
| Structure | Shed |
Building
| BathroomTotal | 4 |
| BedroomsAboveGround | 3 |
| BedroomsBelowGround | 1 |
| BedroomsTotal | 4 |
| Appliances | Dishwasher, Dryer, Refrigerator, Stove, Washer, Microwave Built-in, Window Coverings |
| ArchitecturalStyle | 2 Level |
| BasementDevelopment | Finished |
| BasementType | Full (finished) |
| ConstructedDate | 1951 |
| ConstructionStyleAttachment | Detached |
| CoolingType | Central Air Conditioning |
| ExteriorFinish | Stone, Vinyl Siding |
| FireplacePresent | Yes |
| FireplaceTotal | 1 |
| FoundationType | Poured Concrete |
| HalfBathTotal | 1 |
| HeatingFuel | Natural Gas |
| HeatingType | Forced Air |
| StoriesTotal | 2 |
| SizeInterior | 2619 Sqft |
| Type | House |
| UtilityWater | Municipal Water |
Land
| Acreage | No |
| LandAmenities | Hospital, Park, Public Transit, Schools, Shopping |
| Sewer | Municipal Sewage System |
| SizeDepth | 105 Ft |
| SizeFrontage | 40 Ft |
| SizeTotalText | Under 1/2 Acre |
| ZoningDescription | Res |
Rooms
| Level | Type | Length | Width | Dimensions |
|---|---|---|---|---|
| Second Level | Bedroom | 13'7'' x 11'6'' | ||
| Second Level | Bedroom | 12'11'' x 9'2'' | ||
| Second Level | 3pc Bathroom | Measurements not available | ||
| Second Level | Primary Bedroom | 22'0'' x 11'11'' | ||
| Basement | Utility Room | Measurements not available | ||
| Basement | 3pc Bathroom | Measurements not available | ||
| Basement | Laundry Room | 10'11'' x 5'10'' | ||
| Basement | 2pc Bathroom | Measurements not available | ||
| Basement | Bedroom | 11'1'' x 9'5'' | ||
| Basement | Family Room | 22'5'' x 13'9'' | ||
| Lower Level | Kitchen/dining Room | 20'11'' x 14'2'' | ||
| Main Level | 3pc Bathroom | Measurements not available | ||
| Main Level | Dining Room | 16'6'' x 12'2'' | ||
| Main Level | Living Room | 16'6'' x 12'0'' | ||
| Main Level | Eat In Kitchen | 17'6'' x 9'2'' |
https://www.realtor.ca/real-estate/27813320/136-east-35th-street-hamilton
Interested?
Contact us for more information
















