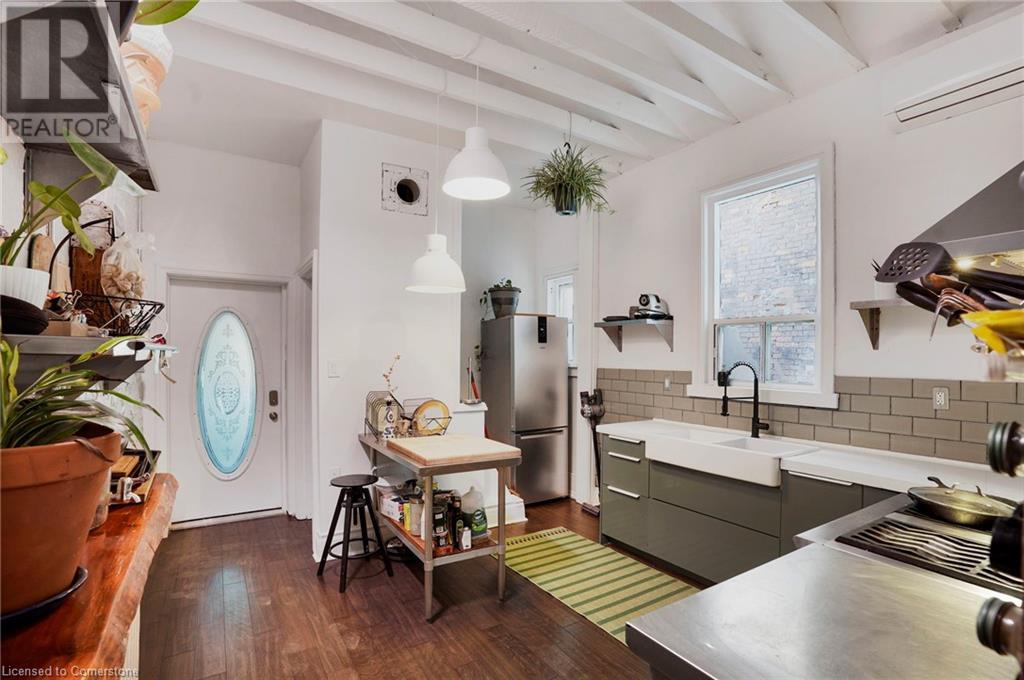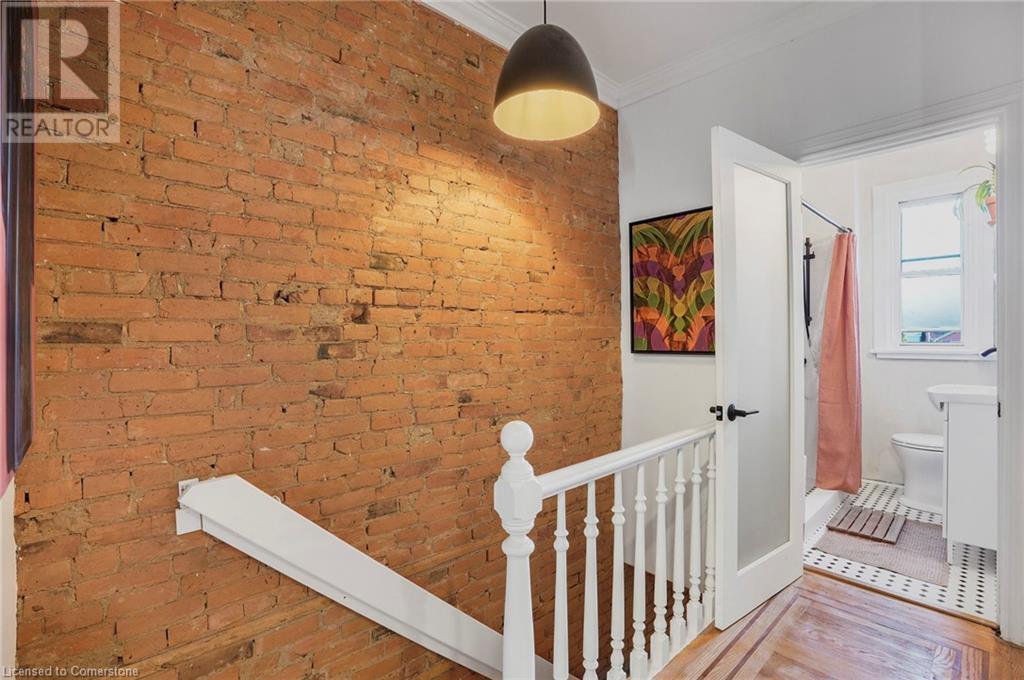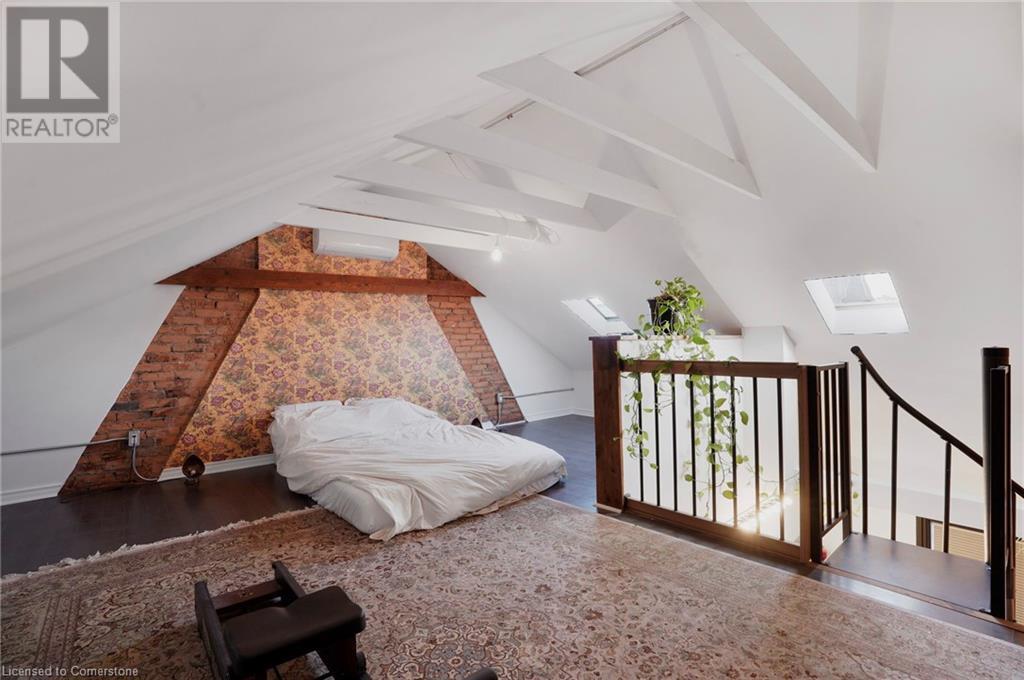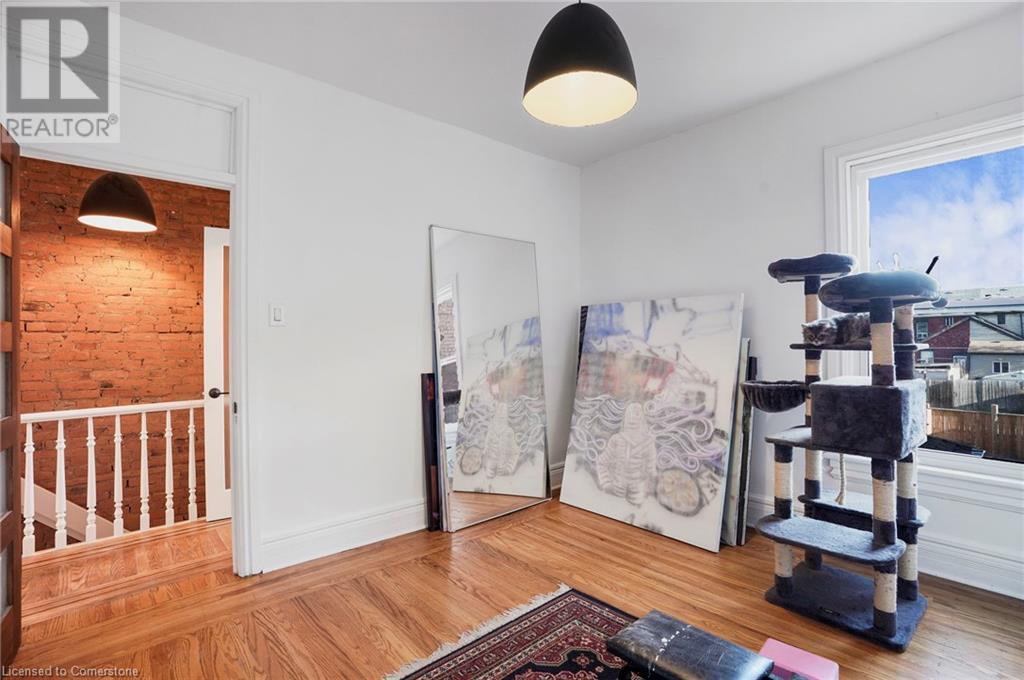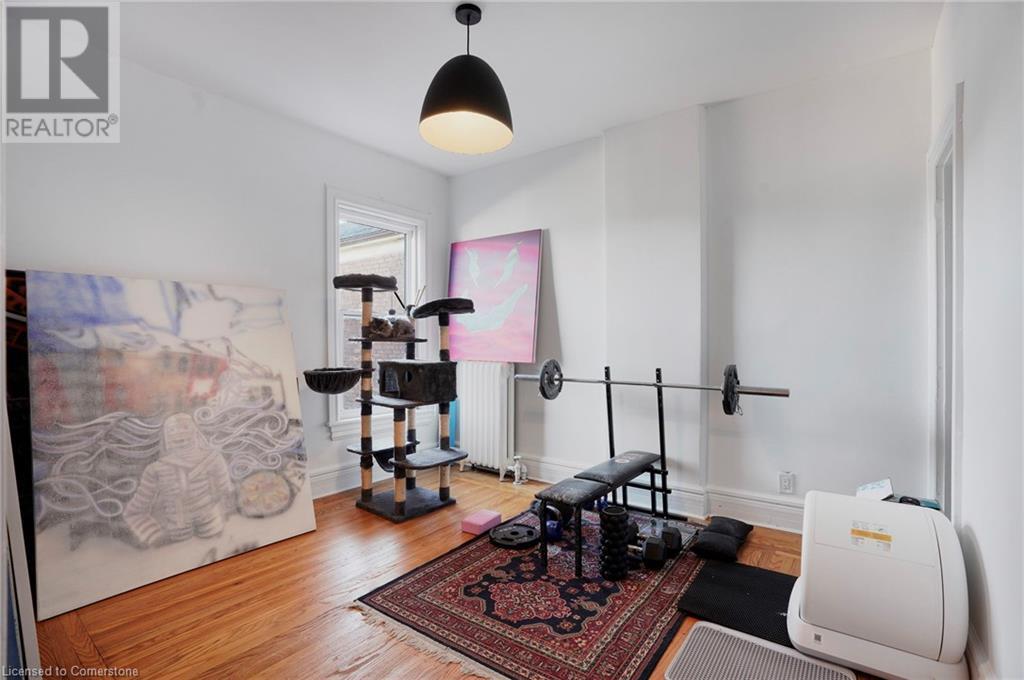- Home
- Services
- Homes For Sale Property Listings
- Neighbourhood
- Reviews
- Downloads
- Blog
- Contact
- Trusted Partners
136 East Avenue N Hamilton, Ontario L8L 5H9
3 Bedroom
1 Bathroom
1688 sqft
Central Air Conditioning
Forced Air
$614,900
FULLY RENOVATED, ONE OF A KIND, MODERN, URBAN, RED BRICK VICTORIAN - SECONDS TO HOSPITAL - Boasting over 2000 sq. ft. of living space, this property includes strategic upgrades from top to bottom. From newly exposed and refinished brick accents (found on all 3 levels), soaring ceiling heights, refinished original hardwoods, newly painted, vaulted kitchen featuring stainless steel appliances including gas stove, modern lighting and door accents, and 2 FULL Baths. The redesigned Master Loft includes en-suite bath with custom tiling, free standing deep soaker tub, 15 ft of exposed brick/ceiling height, double skylights, new plumbing, spray foam insulation, and heat pump for additional heating/ cooling…. creating an ideal living environment throughout the home. The rear, fully enclosed sunroom is currently used as an Art Studio / Workshop (perfect for a countless uses or additional living space), and opens to sizeable back private deck, garden space and new concrete pad. The spacious backyard could also be ideal for a future garage or garden suite. This property is completed with new driveway, upgraded water servicing to the street, 200 amp service and panel upgrade, tankless hot water, new plumbing upgrades, interior waterproofing providing potential to finish basement for additional storage/workshop space, and exterior masonry repair with lime wash. Perfectly located seconds to front doors of General Hospital, mins. to King William Restaurant District, James North Art District, GO Station and Downtown Shopping / Indoor Farmer Market. 1 front and 2 additional rear parking spaces. Buyer to do due own due diligence on permissible uses / future additions. Call To view today! (id:58671)
Property Details
| MLS® Number | 40685147 |
| Property Type | Single Family |
| AmenitiesNearBy | Hospital, Park, Public Transit, Schools |
| CommunityFeatures | Quiet Area |
| EquipmentType | Water Heater |
| ParkingSpaceTotal | 4 |
| RentalEquipmentType | Water Heater |
Building
| BathroomTotal | 1 |
| BedroomsAboveGround | 3 |
| BedroomsTotal | 3 |
| Appliances | Dryer, Refrigerator, Stove, Washer, Hood Fan |
| BasementDevelopment | Unfinished |
| BasementType | Full (unfinished) |
| ConstructionStyleAttachment | Semi-detached |
| CoolingType | Central Air Conditioning |
| ExteriorFinish | Brick |
| FoundationType | Stone |
| HeatingType | Forced Air |
| StoriesTotal | 3 |
| SizeInterior | 1688 Sqft |
| Type | House |
| UtilityWater | Municipal Water |
Land
| AccessType | Road Access |
| Acreage | No |
| LandAmenities | Hospital, Park, Public Transit, Schools |
| Sewer | Municipal Sewage System |
| SizeDepth | 123 Ft |
| SizeFrontage | 21 Ft |
| SizeTotalText | Under 1/2 Acre |
| ZoningDescription | D |
Rooms
| Level | Type | Length | Width | Dimensions |
|---|---|---|---|---|
| Second Level | Bathroom | Measurements not available | ||
| Second Level | 4pc Bathroom | Measurements not available | ||
| Second Level | Bedroom | 10'4'' x 11'7'' | ||
| Second Level | Primary Bedroom | 4'8'' x 13'4'' | ||
| Third Level | Bedroom | 16'0'' x 17'0'' | ||
| Basement | Bonus Room | Measurements not available | ||
| Basement | Laundry Room | Measurements not available | ||
| Main Level | Living Room | 12'3'' x 12'2'' | ||
| Main Level | Kitchen | 4'9'' x 4'7'' | ||
| Main Level | Dining Room | 4'8'' x 4'4'' | ||
| Main Level | Living Room | 12'3'' x 12'2'' |
https://www.realtor.ca/real-estate/27736663/136-east-avenue-n-hamilton
Interested?
Contact us for more information









