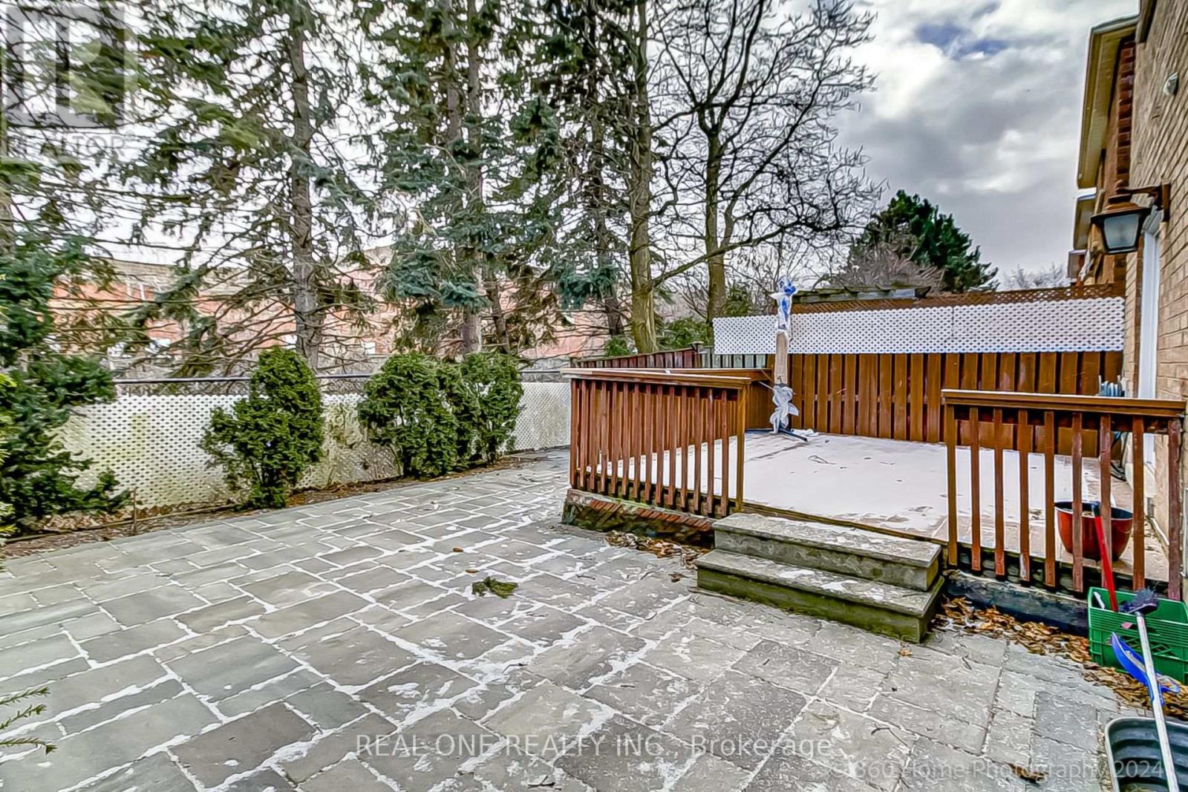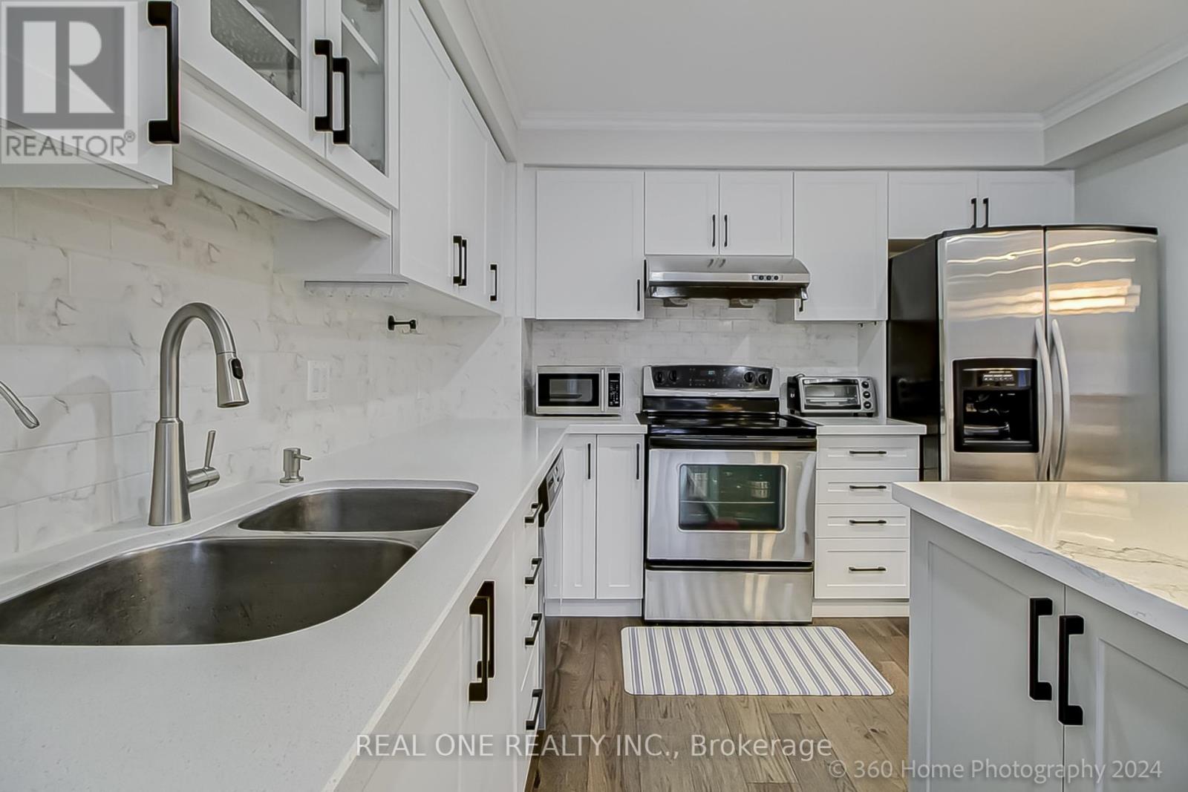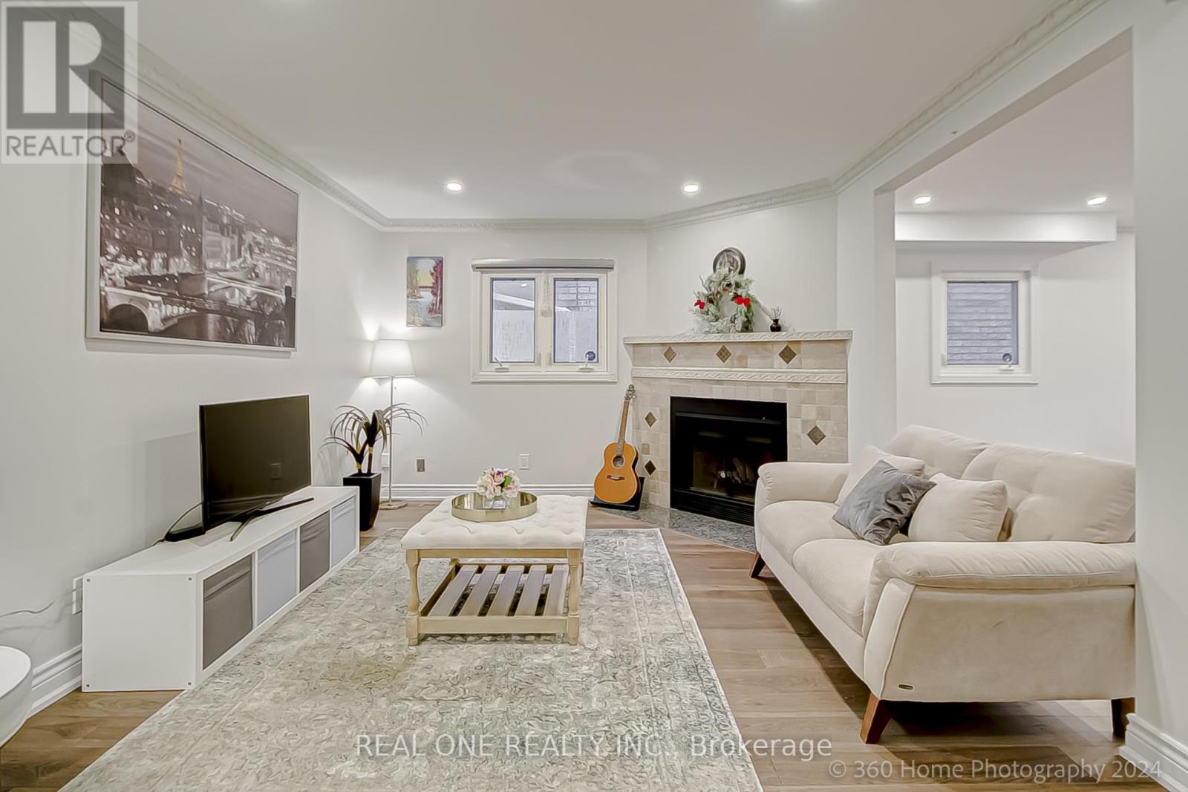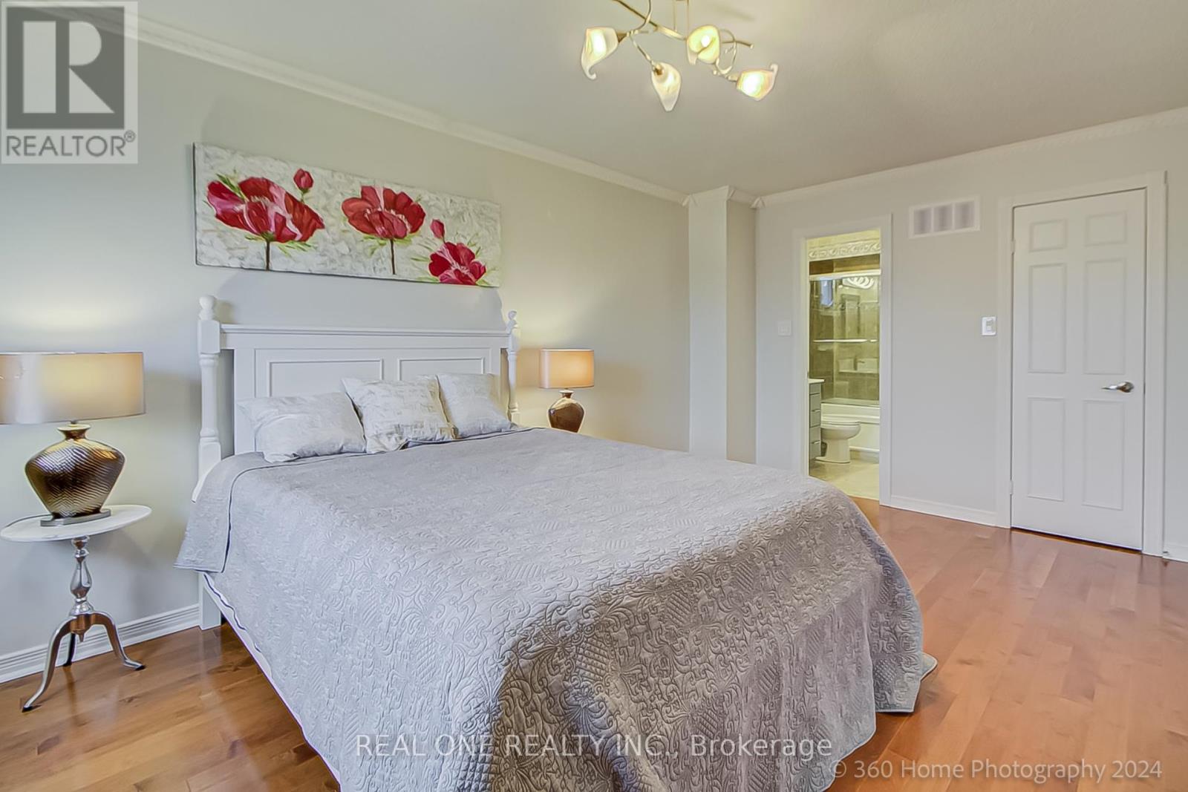- Home
- Services
- Homes For Sale Property Listings
- Neighbourhood
- Reviews
- Downloads
- Blog
- Contact
- Trusted Partners
136 Jaimie Road Vaughan, Ontario L4J 6A9
6 Bedroom
5 Bathroom
Fireplace
Central Air Conditioning
Forced Air
$1,559,000
Prime Location W/ Quiet & Ravine like backyard. Big deck area and interlock ground. Tons of upgrade. Two on-suits on second floor, Additional Bedrooms Area with third Bathroom .Finished Basement with separate entrance . two sets of dryers and washers. basement apartment Close To Numerous Restaurants, Shopping, Grocery Stores, Conservation Park and Trails, Public Transit, Go Train Station, Community Centre, and all amenities. Must See! (id:58671)
Open House
This property has open houses!
January
26
Sunday
Starts at:
2:00 pm
Ends at:4:00 pm
Property Details
| MLS® Number | N11916445 |
| Property Type | Single Family |
| Community Name | Brownridge |
| ParkingSpaceTotal | 4 |
Building
| BathroomTotal | 5 |
| BedroomsAboveGround | 4 |
| BedroomsBelowGround | 2 |
| BedroomsTotal | 6 |
| Appliances | Water Heater, Dishwasher, Dryer, Range, Two Washers, Window Coverings |
| BasementFeatures | Apartment In Basement, Separate Entrance |
| BasementType | N/a |
| ConstructionStyleAttachment | Detached |
| CoolingType | Central Air Conditioning |
| ExteriorFinish | Brick |
| FireplacePresent | Yes |
| FlooringType | Hardwood |
| FoundationType | Block |
| HalfBathTotal | 1 |
| HeatingFuel | Natural Gas |
| HeatingType | Forced Air |
| StoriesTotal | 2 |
| Type | House |
| UtilityWater | Municipal Water |
Parking
| Attached Garage |
Land
| Acreage | No |
| Sewer | Sanitary Sewer |
| SizeDepth | 100 Ft |
| SizeFrontage | 29 Ft ,6 In |
| SizeIrregular | 29.53 X 100.07 Ft |
| SizeTotalText | 29.53 X 100.07 Ft |
Rooms
| Level | Type | Length | Width | Dimensions |
|---|---|---|---|---|
| Second Level | Primary Bedroom | 5.27 m | 3.46 m | 5.27 m x 3.46 m |
| Second Level | Bedroom 2 | 3.54 m | 2.74 m | 3.54 m x 2.74 m |
| Second Level | Bedroom 3 | 4 m | 3.45 m | 4 m x 3.45 m |
| Second Level | Bedroom 4 | 3.24 m | 3.12 m | 3.24 m x 3.12 m |
| Basement | Bedroom | Measurements not available | ||
| Basement | Bedroom | Measurements not available | ||
| Basement | Recreational, Games Room | Measurements not available | ||
| Basement | Kitchen | Measurements not available | ||
| Ground Level | Living Room | 6.5 m | 3.32 m | 6.5 m x 3.32 m |
| Ground Level | Dining Room | Measurements not available | ||
| Ground Level | Family Room | 4.1 m | 3.5 m | 4.1 m x 3.5 m |
| Ground Level | Kitchen | 5.1 m | 3.23 m | 5.1 m x 3.23 m |
https://www.realtor.ca/real-estate/27786923/136-jaimie-road-vaughan-brownridge-brownridge
Interested?
Contact us for more information






























