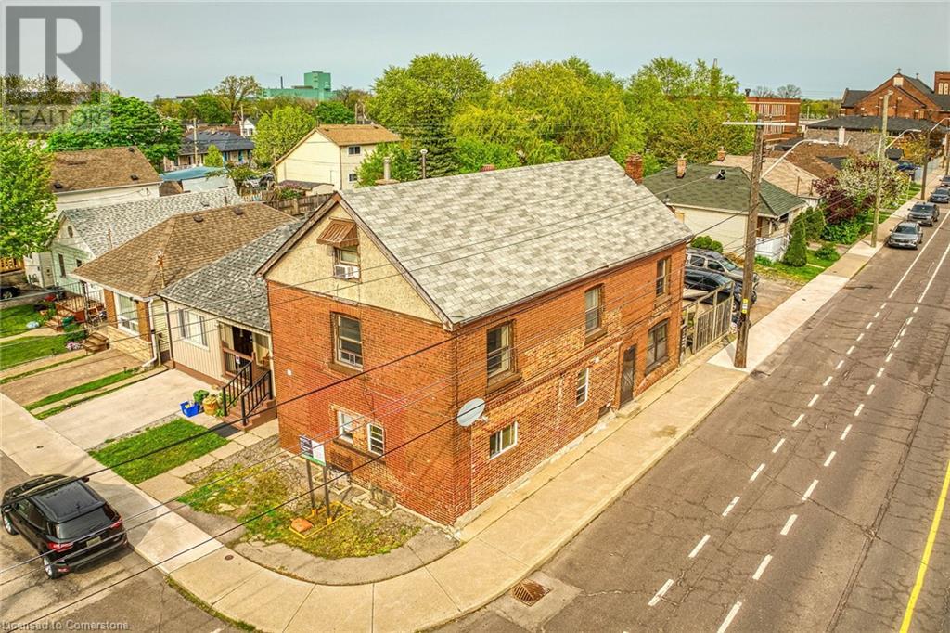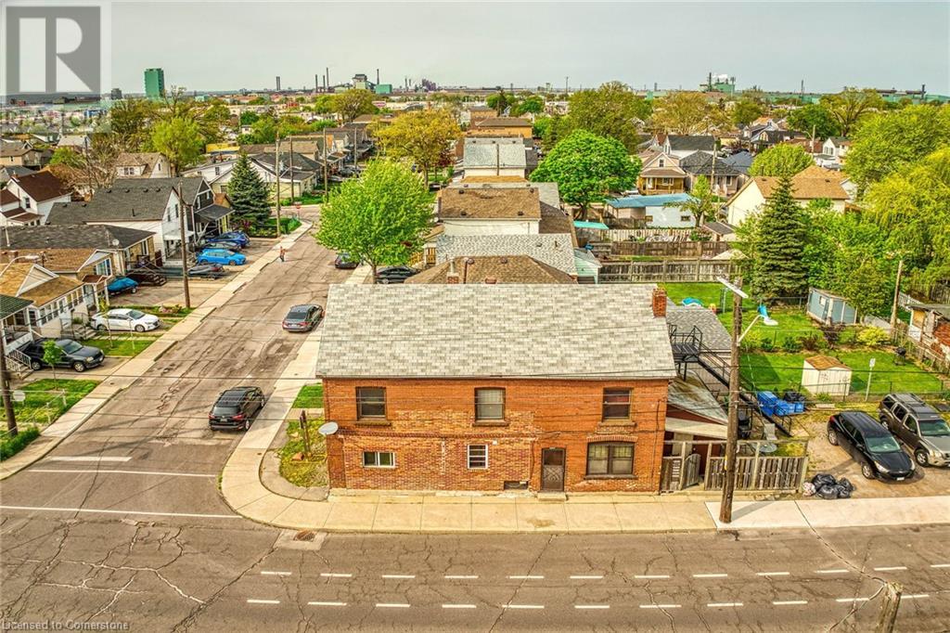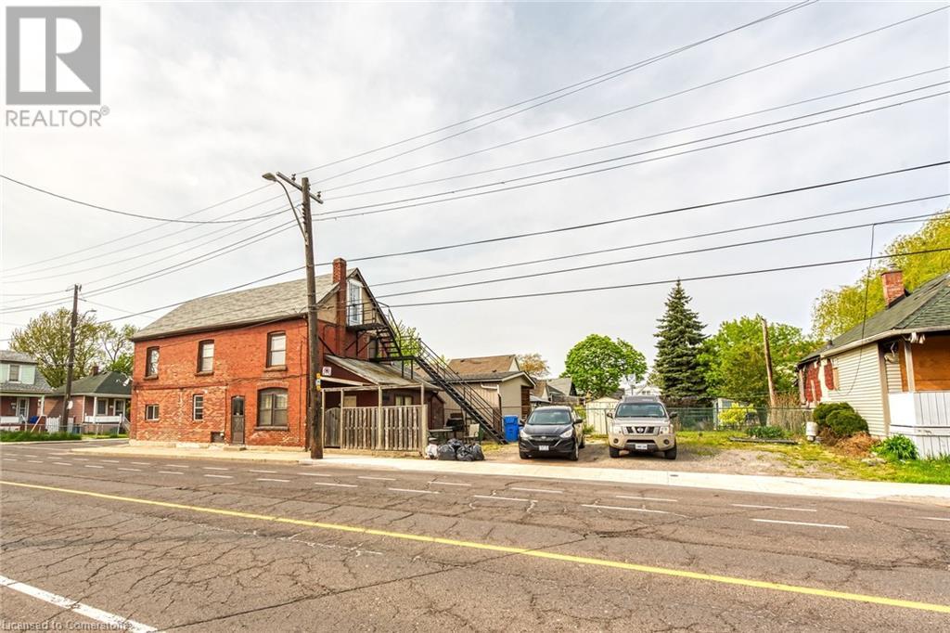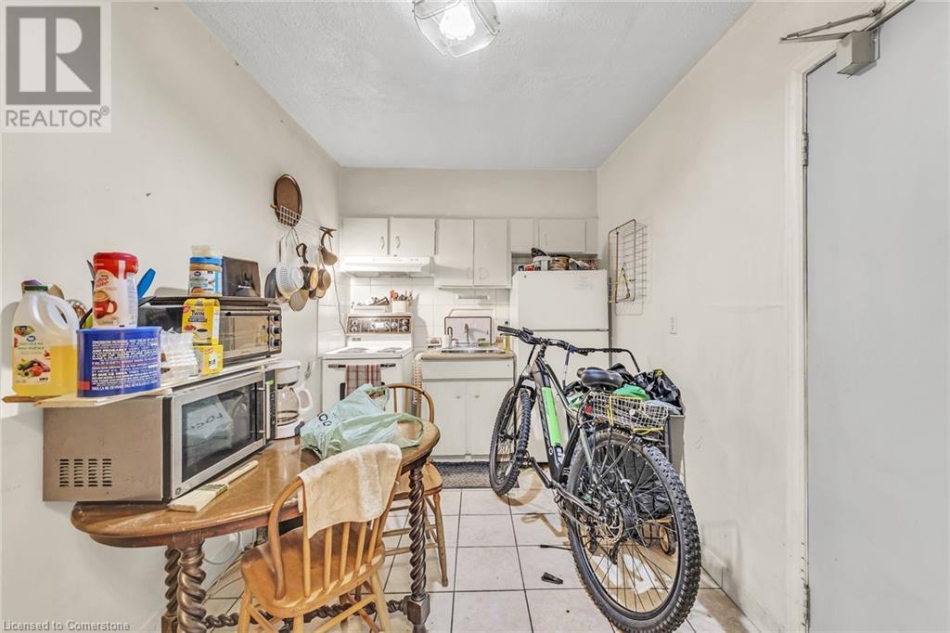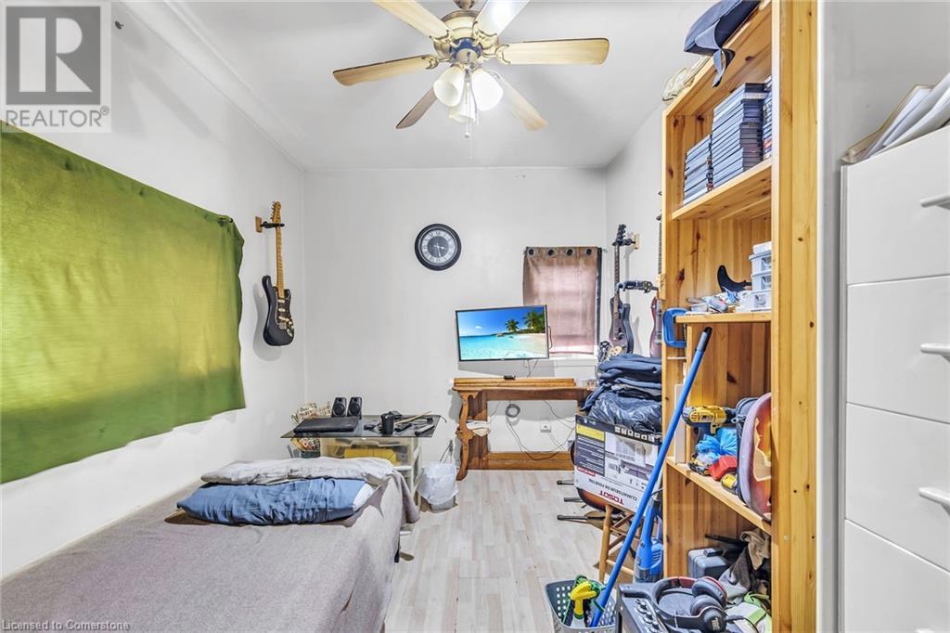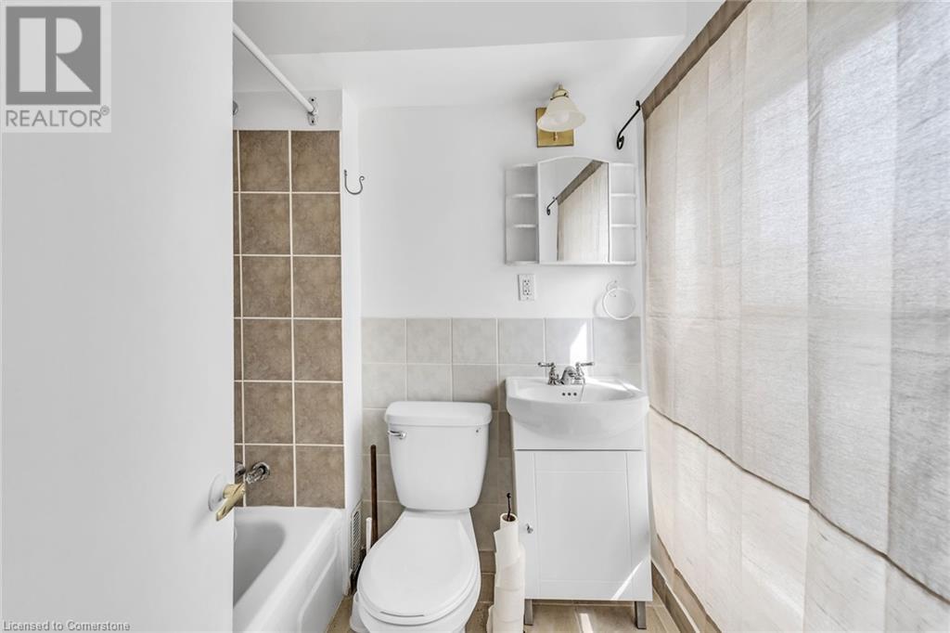- Home
- Services
- Homes For Sale Property Listings
- Neighbourhood
- Reviews
- Downloads
- Blog
- Contact
- Trusted Partners
1367 Cannon Street E Hamilton, Ontario L8H 1W2
4 Bedroom
3 Bathroom
2397 sqft
2 Level
Window Air Conditioner
Forced Air
$774,999
1367 Cannon ST. E zoned as a Triplex (323) offering 2397 sq ft and parking for 3 cars. High walk score with everything within walking distance, including Center Mall and trendy Ottawa St. Excellent investment opportunity. (id:58671)
Property Details
| MLS® Number | 40681776 |
| Property Type | Single Family |
| AmenitiesNearBy | Public Transit |
| EquipmentType | Water Heater |
| Features | Paved Driveway |
| ParkingSpaceTotal | 3 |
| RentalEquipmentType | Water Heater |
Building
| BathroomTotal | 3 |
| BedroomsAboveGround | 4 |
| BedroomsTotal | 4 |
| Appliances | Microwave, Refrigerator |
| ArchitecturalStyle | 2 Level |
| BasementDevelopment | Unfinished |
| BasementType | Full (unfinished) |
| ConstructionStyleAttachment | Detached |
| CoolingType | Window Air Conditioner |
| ExteriorFinish | Brick |
| FoundationType | Block |
| HeatingFuel | Natural Gas |
| HeatingType | Forced Air |
| StoriesTotal | 2 |
| SizeInterior | 2397 Sqft |
| Type | House |
| UtilityWater | Municipal Water |
Land
| Acreage | No |
| LandAmenities | Public Transit |
| Sewer | Municipal Sewage System |
| SizeFrontage | 25 Ft |
| SizeTotalText | Under 1/2 Acre |
| ZoningDescription | R |
Rooms
| Level | Type | Length | Width | Dimensions |
|---|---|---|---|---|
| Second Level | 4pc Bathroom | 5' x 4' | ||
| Second Level | Bedroom | 10'5'' x 11'6'' | ||
| Second Level | Eat In Kitchen | 10'5'' x 7'9'' | ||
| Second Level | 4pc Bathroom | 5'6'' x 7' | ||
| Second Level | Bedroom | 10'6'' x 7'1'' | ||
| Second Level | Living Room | 10'6'' x 11'9'' | ||
| Second Level | Eat In Kitchen | 10'5'' x 10'6'' | ||
| Basement | Storage | 1' x 1' | ||
| Basement | Utility Room | 1' x 1' | ||
| Main Level | Bedroom | 13'4'' x 10'7'' | ||
| Main Level | 3pc Bathroom | 8'1'' x 4'6'' | ||
| Main Level | Bedroom | 13'5'' x 8'7'' | ||
| Main Level | Kitchen | 8'1'' x 12'2'' |
https://www.realtor.ca/real-estate/27703284/1367-cannon-street-e-hamilton
Interested?
Contact us for more information

