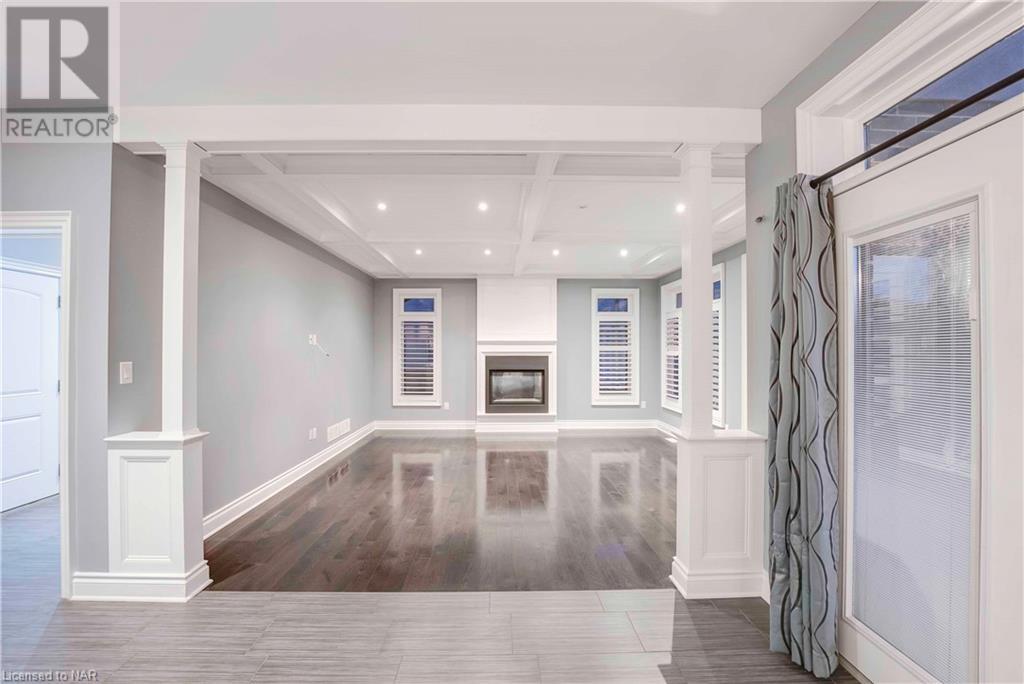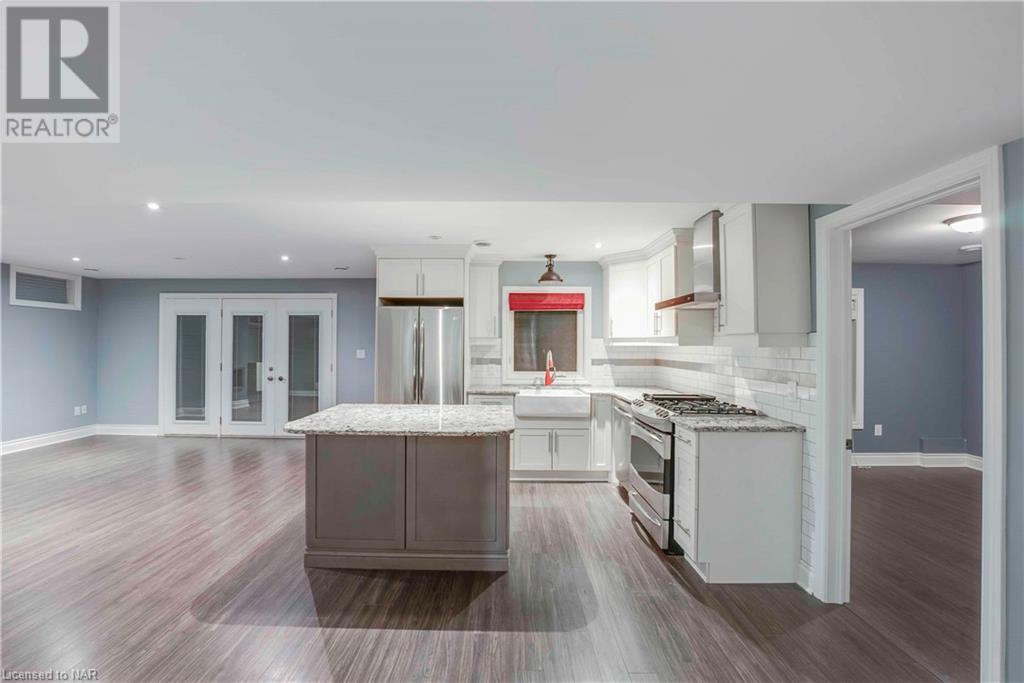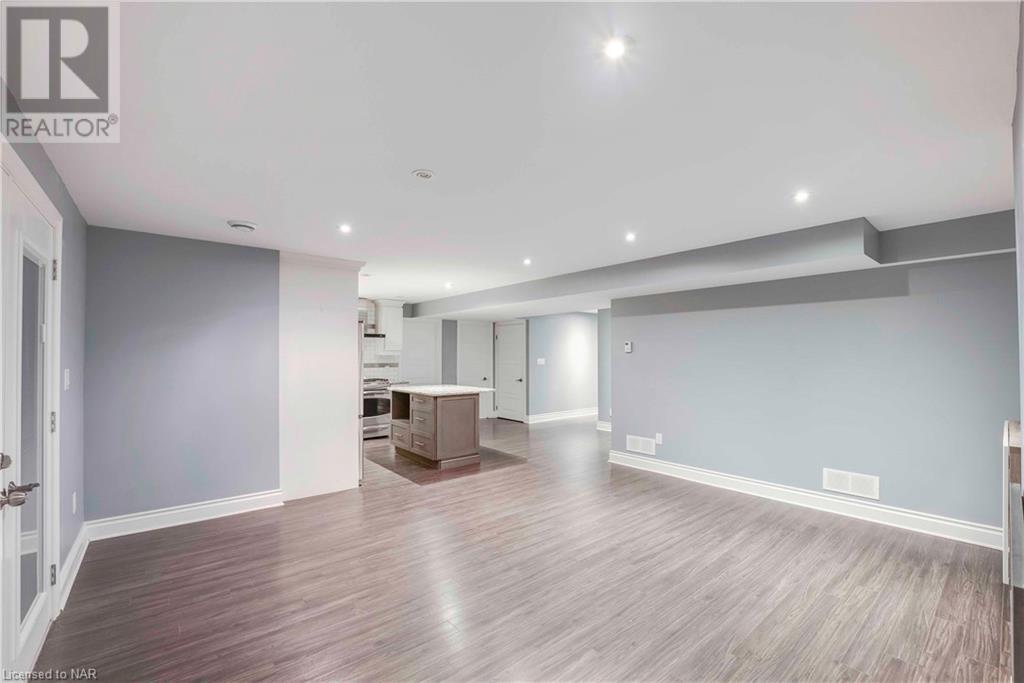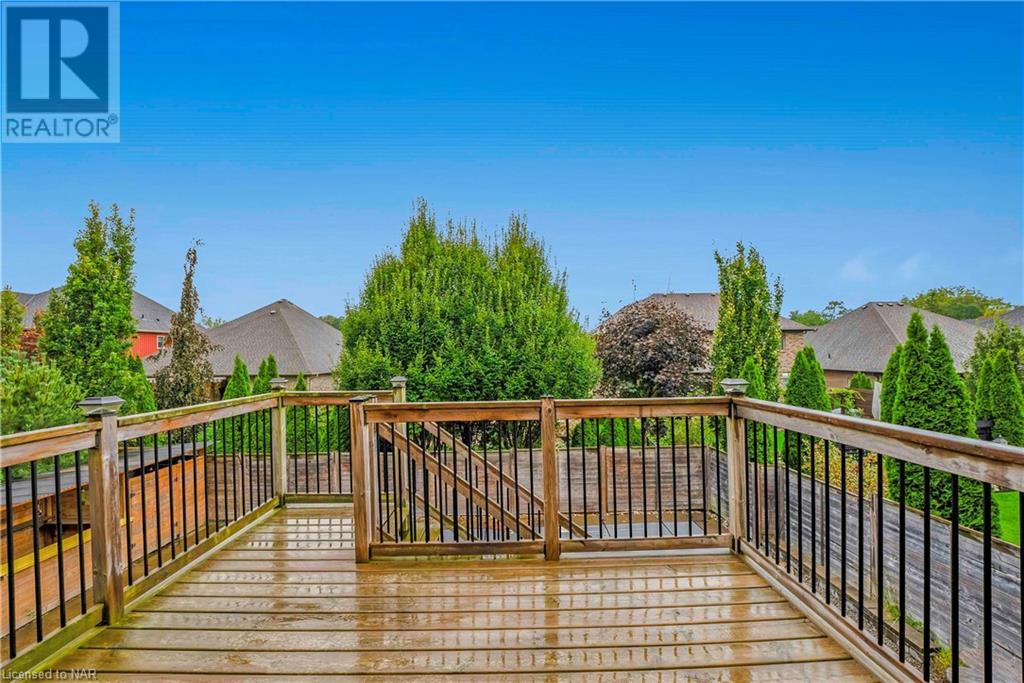- Home
- Services
- Homes For Sale Property Listings
- Neighbourhood
- Reviews
- Downloads
- Blog
- Contact
- Trusted Partners
139 Paxton Lane Niagara-On-The-Lake, Ontario L0S 1J0
6 Bedroom
4 Bathroom
3061 sqft
2 Level
None
Forced Air, Hot Water Radiator Heat
$1,499,000
Welcome to 139 Paxton Lane, where elegance meets comfort in the heart of one of Canada’s most desirable wine regions! This meticulously crafted home offers a rare combination of modern luxury and timeless charm, perfect for those seeking a tranquil lifestyle without compromising on style or convenience. Situated on a spacious lot, this home boasts a bright and spacious open-concept living area, ideal for both entertaining and quiet evenings. The gourmet kitchen comes equipped with sleek countertops, and ample storage, making it a chef’s dream. Step outside to your private backyard oasis, perfect for summer gatherings or peaceful morning coffees. Just a short walk from world-renowned wineries, award-winning restaurants, and the stunning shores of Lake Ontario, you’ll experience the best that Niagara-on-the-Lake has to offer. Don’t miss the opportunity to make this Niagara-on-the-Lake gem your home! (id:58671)
Property Details
| MLS® Number | 40649511 |
| Property Type | Single Family |
| AmenitiesNearBy | Golf Nearby, Schools, Shopping |
| EquipmentType | Water Heater |
| ParkingSpaceTotal | 5 |
| RentalEquipmentType | Water Heater |
Building
| BathroomTotal | 4 |
| BedroomsAboveGround | 4 |
| BedroomsBelowGround | 2 |
| BedroomsTotal | 6 |
| ArchitecturalStyle | 2 Level |
| BasementDevelopment | Partially Finished |
| BasementType | Full (partially Finished) |
| ConstructionStyleAttachment | Detached |
| CoolingType | None |
| ExteriorFinish | Brick, Stone, Stucco |
| FoundationType | Poured Concrete |
| HalfBathTotal | 1 |
| HeatingFuel | Natural Gas |
| HeatingType | Forced Air, Hot Water Radiator Heat |
| StoriesTotal | 2 |
| SizeInterior | 3061 Sqft |
| Type | House |
| UtilityWater | Municipal Water |
Parking
| Attached Garage |
Land
| Acreage | No |
| LandAmenities | Golf Nearby, Schools, Shopping |
| Sewer | Municipal Sewage System |
| SizeDepth | 110 Ft |
| SizeFrontage | 54 Ft |
| SizeTotalText | Under 1/2 Acre |
| ZoningDescription | R1 |
Rooms
| Level | Type | Length | Width | Dimensions |
|---|---|---|---|---|
| Second Level | 5pc Bathroom | Measurements not available | ||
| Second Level | Full Bathroom | Measurements not available | ||
| Second Level | Bedroom | 15'9'' x 14'0'' | ||
| Second Level | Bedroom | 12'1'' x 14'8'' | ||
| Second Level | Bedroom | 12'1'' x 13'3'' | ||
| Second Level | Primary Bedroom | 17'4'' x 17'6'' | ||
| Basement | 3pc Bathroom | Measurements not available | ||
| Basement | Bedroom | 11'5'' x 13'7'' | ||
| Basement | Bedroom | 11'5'' x 12'0'' | ||
| Basement | Recreation Room | 15'7'' x 16'4'' | ||
| Basement | Kitchen | 10'1'' x 16'2'' | ||
| Main Level | 2pc Bathroom | Measurements not available | ||
| Main Level | Family Room | 16'1'' x 16'4'' | ||
| Main Level | Dining Room | 11'7'' x 16'3'' | ||
| Main Level | Dinette | 9'10'' x 16'1'' | ||
| Main Level | Kitchen | 11'11'' x 16'1'' |
https://www.realtor.ca/real-estate/27508289/139-paxton-lane-niagara-on-the-lake
Interested?
Contact us for more information




















































