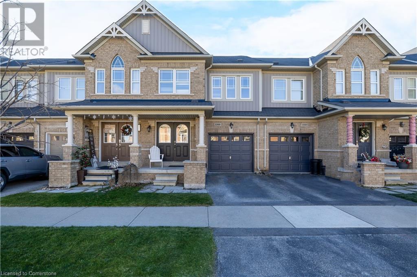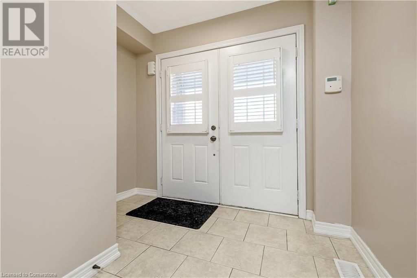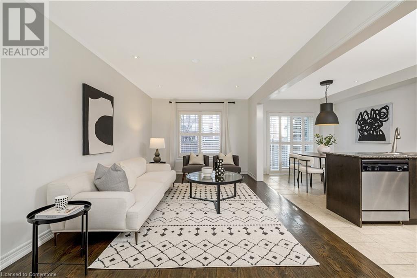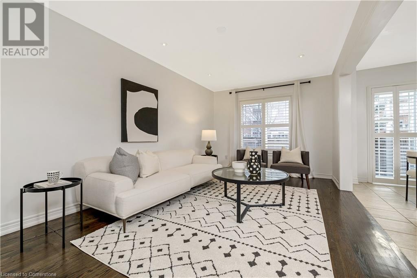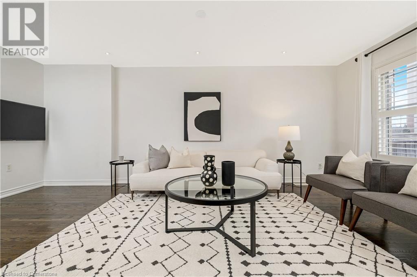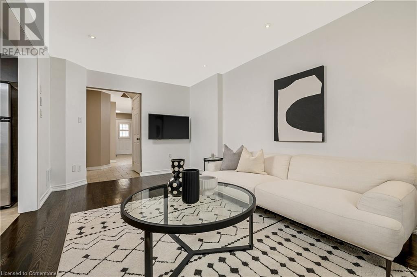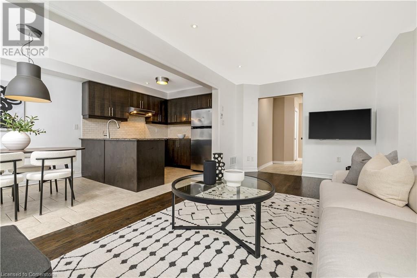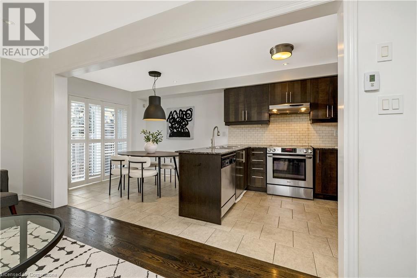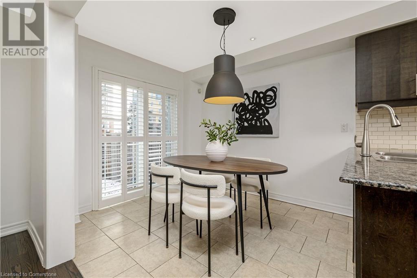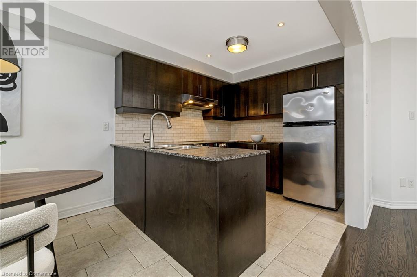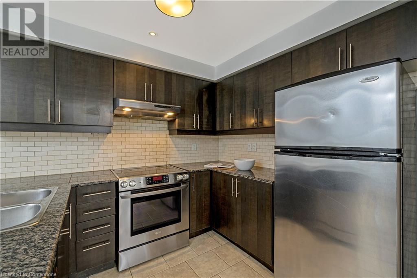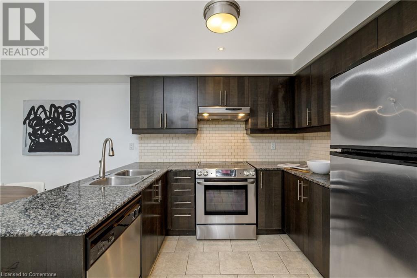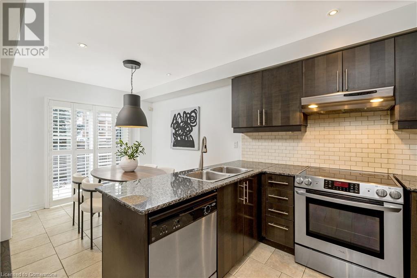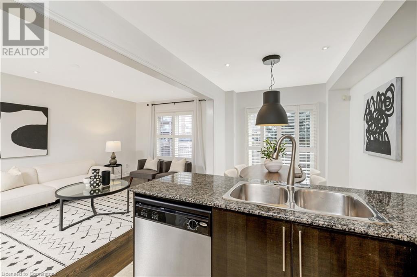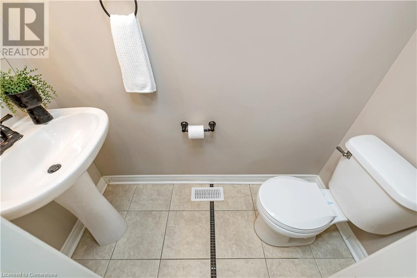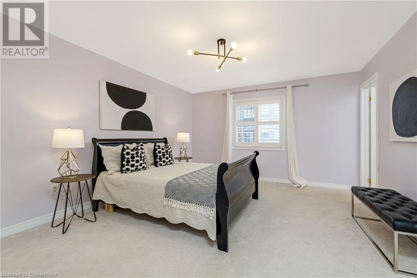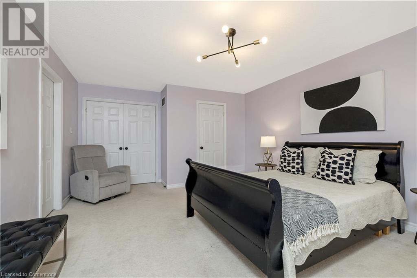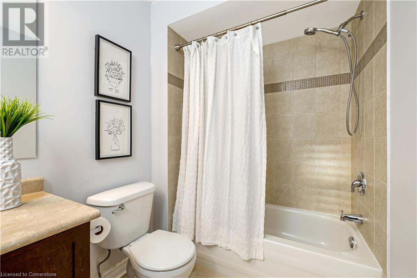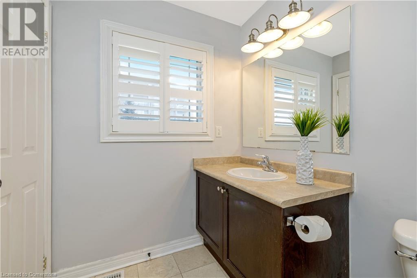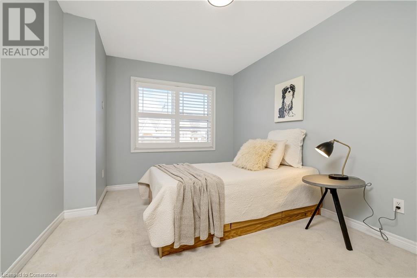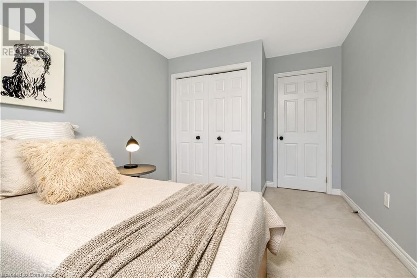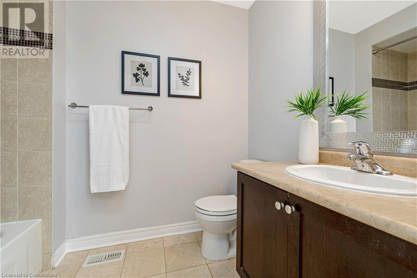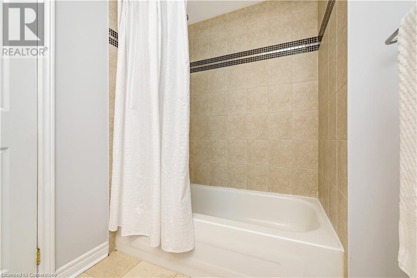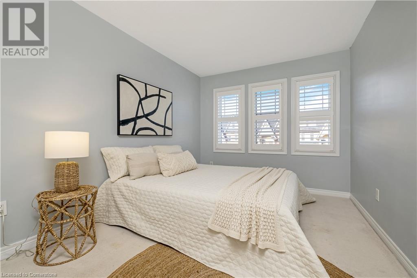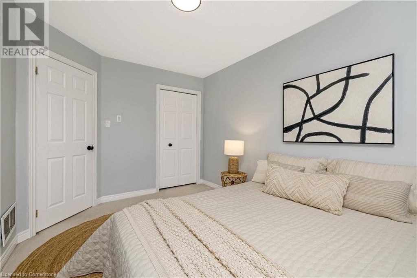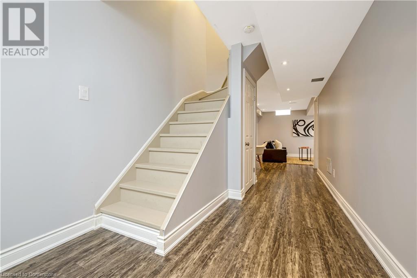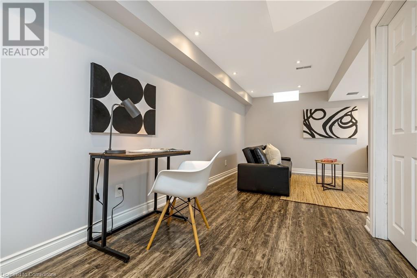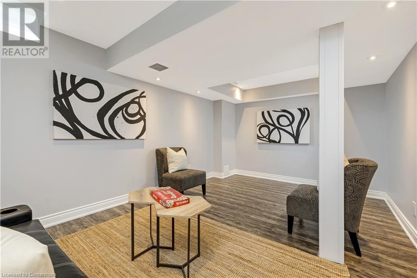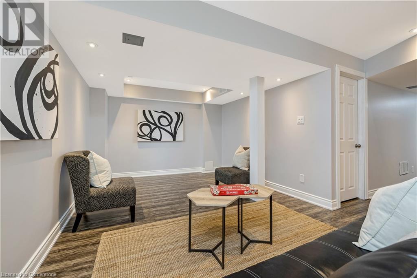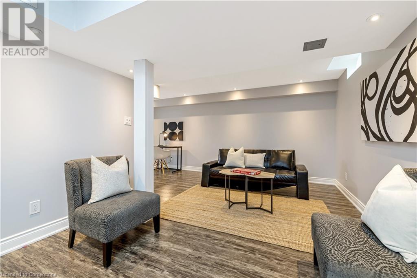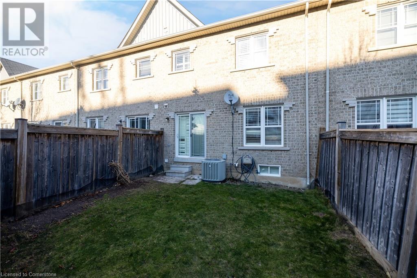- Home
- Services
- Homes For Sale Property Listings
- Neighbourhood
- Reviews
- Downloads
- Blog
- Contact
- Trusted Partners
1395 Costigan Road Milton, Ontario L9T 0Y7
3 Bedroom
3 Bathroom
1480 sqft
2 Level
Central Air Conditioning
Forced Air
$897,000
Welcome to this spacious and comfortable Freehold Townhome in sought after Clarke in Milton! Inviting double door entry into open concept layout featuring formal living space, big kitchen and combined dining. 3 generous sized bedrooms with windows that bring in tons of natural sunlight. Primary boasts 2 walk-in closets and full private ensuite! Professionally Finished Basement with extra living space is perfect for entertaining, working from home or relaxing with family. 2 car parking on the driveway!! Fully Fenced yard, Stainless steel appliances, Granite counters, backsplash, Elegant and modern light fixtures, Pot Lights throughout the home, Freshly painted. Next to parks, great schools and all essential amenities. Very quiet, family friendly neighbourhood. Fantastic location and Great Value! Stainless Steel Fridge, Stainless Steel Stove and Range Hood, Stainless Steel Dishwasher. Washer & Dryer. Garage door opener with remote. CAC. Light fixtures. California shutters. Rough-in central vac. (id:58671)
Property Details
| MLS® Number | 40687942 |
| Property Type | Single Family |
| AmenitiesNearBy | Hospital, Park, Place Of Worship, Schools |
| EquipmentType | Water Heater |
| Features | Automatic Garage Door Opener |
| ParkingSpaceTotal | 3 |
| RentalEquipmentType | Water Heater |
Building
| BathroomTotal | 3 |
| BedroomsAboveGround | 3 |
| BedroomsTotal | 3 |
| Appliances | Central Vacuum - Roughed In, Dishwasher, Dryer, Refrigerator, Stove, Washer, Hood Fan, Window Coverings |
| ArchitecturalStyle | 2 Level |
| BasementDevelopment | Finished |
| BasementType | Full (finished) |
| ConstructionStyleAttachment | Attached |
| CoolingType | Central Air Conditioning |
| ExteriorFinish | Brick |
| HalfBathTotal | 1 |
| HeatingFuel | Natural Gas |
| HeatingType | Forced Air |
| StoriesTotal | 2 |
| SizeInterior | 1480 Sqft |
| Type | Row / Townhouse |
| UtilityWater | Municipal Water |
Parking
| Attached Garage |
Land
| AccessType | Highway Access |
| Acreage | No |
| LandAmenities | Hospital, Park, Place Of Worship, Schools |
| Sewer | Municipal Sewage System |
| SizeDepth | 82 Ft |
| SizeFrontage | 20 Ft |
| SizeTotalText | 1/2 - 1.99 Acres |
| ZoningDescription | Pk Belt |
Rooms
| Level | Type | Length | Width | Dimensions |
|---|---|---|---|---|
| Second Level | 4pc Bathroom | Measurements not available | ||
| Second Level | 4pc Bathroom | Measurements not available | ||
| Second Level | Bedroom | 13'10'' x 10'0'' | ||
| Second Level | Bedroom | 13'5'' x 8'10'' | ||
| Second Level | Primary Bedroom | 17'9'' x 13'4'' | ||
| Basement | Recreation Room | 19'4'' x 18'8'' | ||
| Main Level | 2pc Bathroom | Measurements not available | ||
| Main Level | Kitchen | 9'4'' x 9'1'' | ||
| Main Level | Breakfast | 9'7'' x 9'1'' | ||
| Main Level | Living Room | 20'1'' x 10'8'' | ||
| Main Level | Foyer | 23'4'' x 8'11'' |
https://www.realtor.ca/real-estate/27775058/1395-costigan-road-milton
Interested?
Contact us for more information

