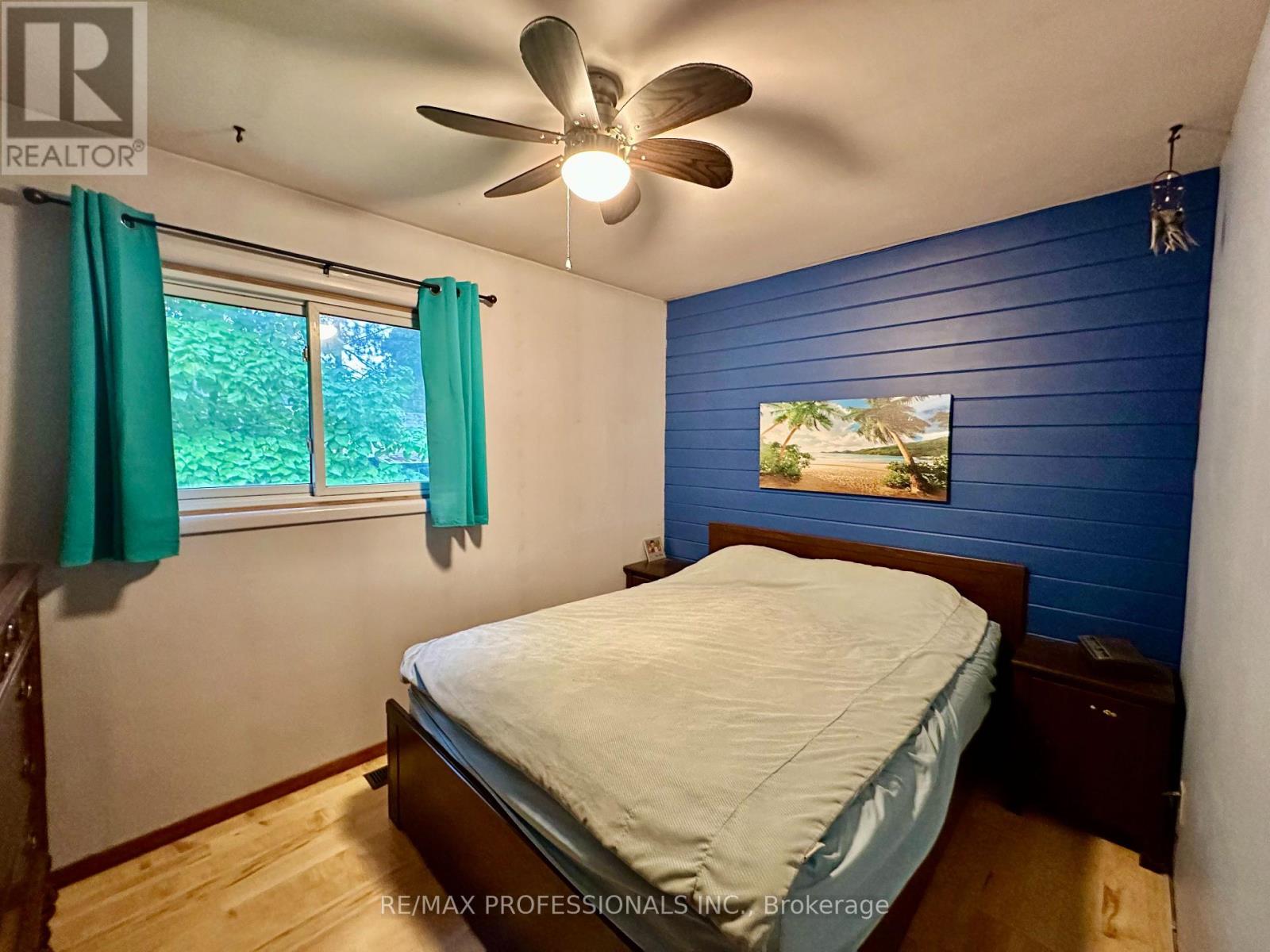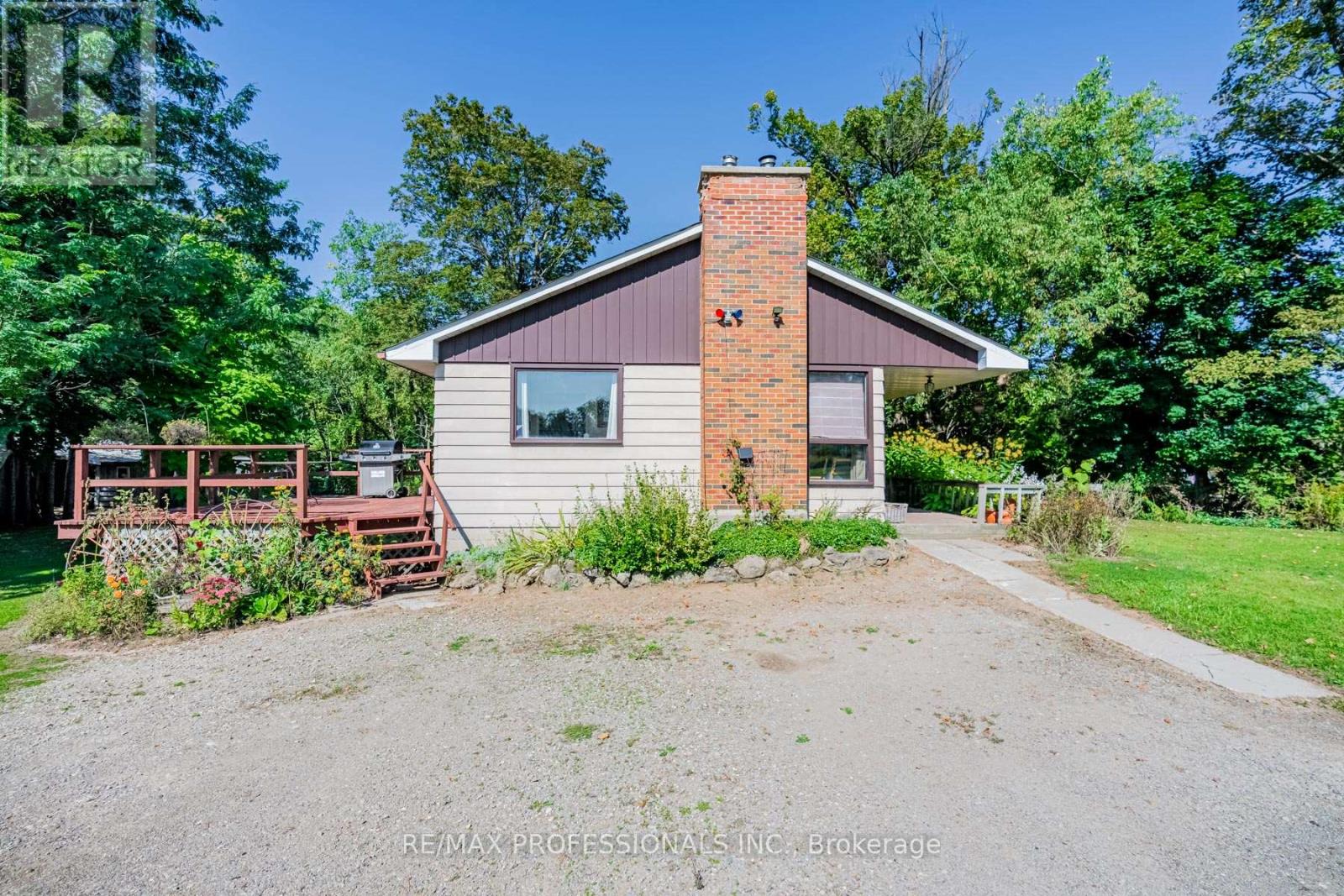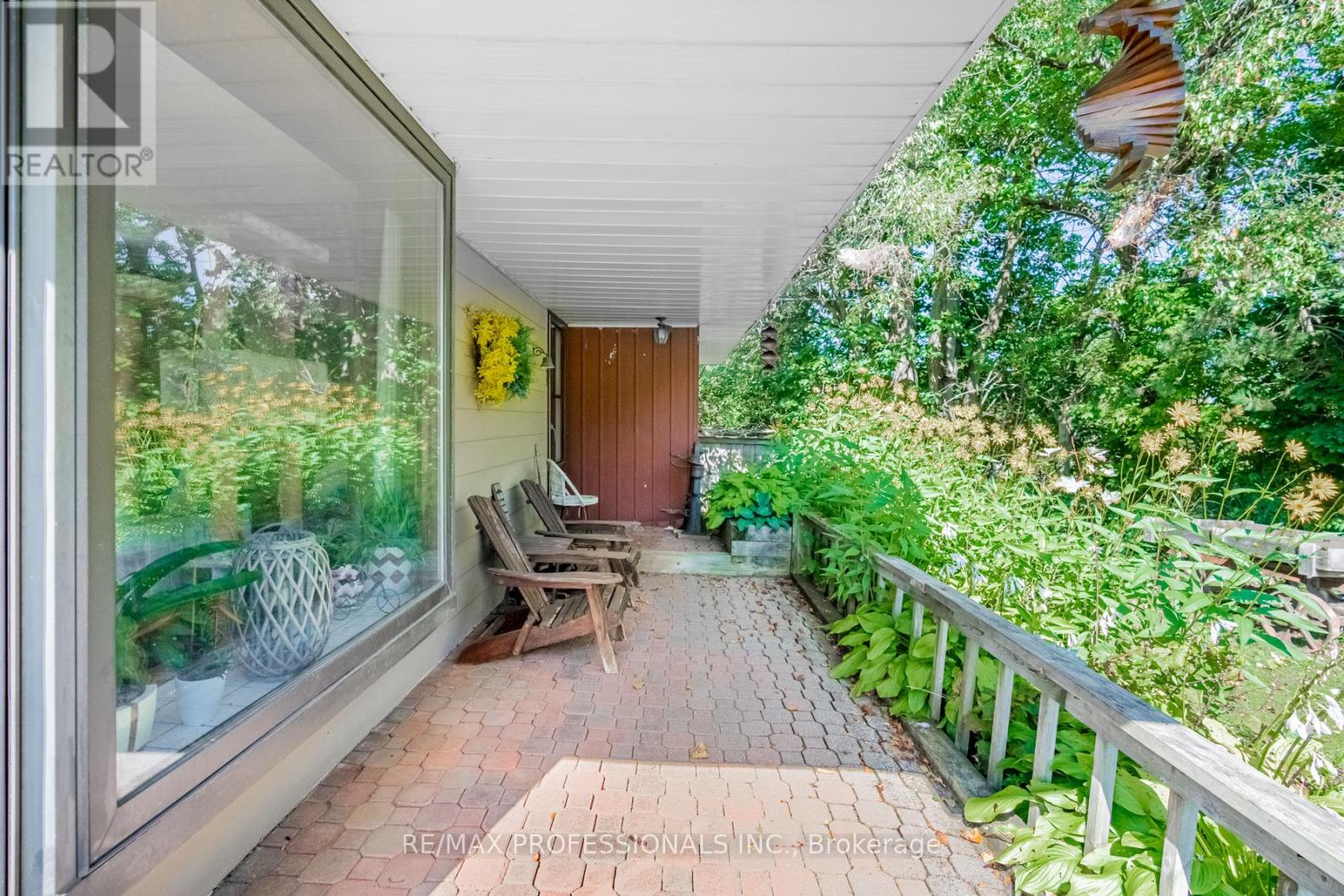- Home
- Services
- Homes For Sale Property Listings
- Neighbourhood
- Reviews
- Downloads
- Blog
- Contact
- Trusted Partners
13958 Trafalgar Road Halton Hills, Ontario L7G 4S4
3 Bedroom
1 Bathroom
Bungalow
Fireplace
Window Air Conditioner
Forced Air
$899,900
Great Opportunity To Own A Cozy Bungalow Nestled By Mature Trees. Potential To Build On This Expansive 209' X 104' Lot Surrounded By Green Space And Farm Land. This Family Home Features 2 Generously Sized Bedrooms And An Open Concept Living And Dining Area. Basement With A Separate Entrance - Great For An In-law Suite! Located 10 Minutes North Of Georgetown. Easy Access To Highways 401/403/407. **** EXTRAS **** Fridge. All Electric Light Fixtures, All Window Coverings. Hot Water Tank (Owned). (id:58671)
Property Details
| MLS® Number | W9363973 |
| Property Type | Single Family |
| Community Name | Rural Halton Hills |
| ParkingSpaceTotal | 6 |
Building
| BathroomTotal | 1 |
| BedroomsAboveGround | 2 |
| BedroomsBelowGround | 1 |
| BedroomsTotal | 3 |
| Appliances | Refrigerator, Window Coverings |
| ArchitecturalStyle | Bungalow |
| BasementFeatures | Separate Entrance |
| BasementType | N/a |
| ConstructionStyleAttachment | Detached |
| CoolingType | Window Air Conditioner |
| ExteriorFinish | Aluminum Siding |
| FireplacePresent | Yes |
| FlooringType | Carpeted, Laminate |
| FoundationType | Block |
| HeatingFuel | Oil |
| HeatingType | Forced Air |
| StoriesTotal | 1 |
| Type | House |
Land
| Acreage | No |
| Sewer | Septic System |
| SizeDepth | 104 Ft ,11 In |
| SizeFrontage | 209 Ft ,7 In |
| SizeIrregular | 209.62 X 104.95 Ft ; 88.06 Ft X 208.98 Ft X 104.95 Ft X209.62 |
| SizeTotalText | 209.62 X 104.95 Ft ; 88.06 Ft X 208.98 Ft X 104.95 Ft X209.62 |
Rooms
| Level | Type | Length | Width | Dimensions |
|---|---|---|---|---|
| Main Level | Living Room | 5.53 m | 3.58 m | 5.53 m x 3.58 m |
| Main Level | Dining Room | 2.82 m | 2.9 m | 2.82 m x 2.9 m |
| Main Level | Kitchen | 2.87 m | 2.77 m | 2.87 m x 2.77 m |
| Main Level | Bedroom 2 | 2.57 m | 3.4 m | 2.57 m x 3.4 m |
| Main Level | Primary Bedroom | 3.19 m | 3.7 m | 3.19 m x 3.7 m |
https://www.realtor.ca/real-estate/27456713/13958-trafalgar-road-halton-hills-rural-halton-hills
Interested?
Contact us for more information
























