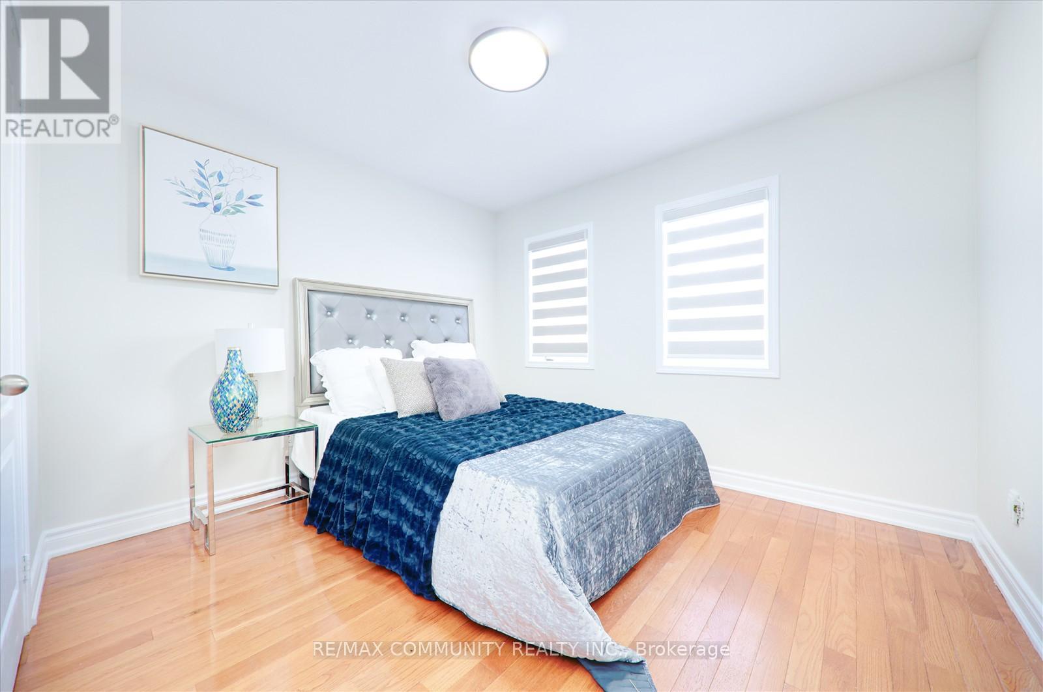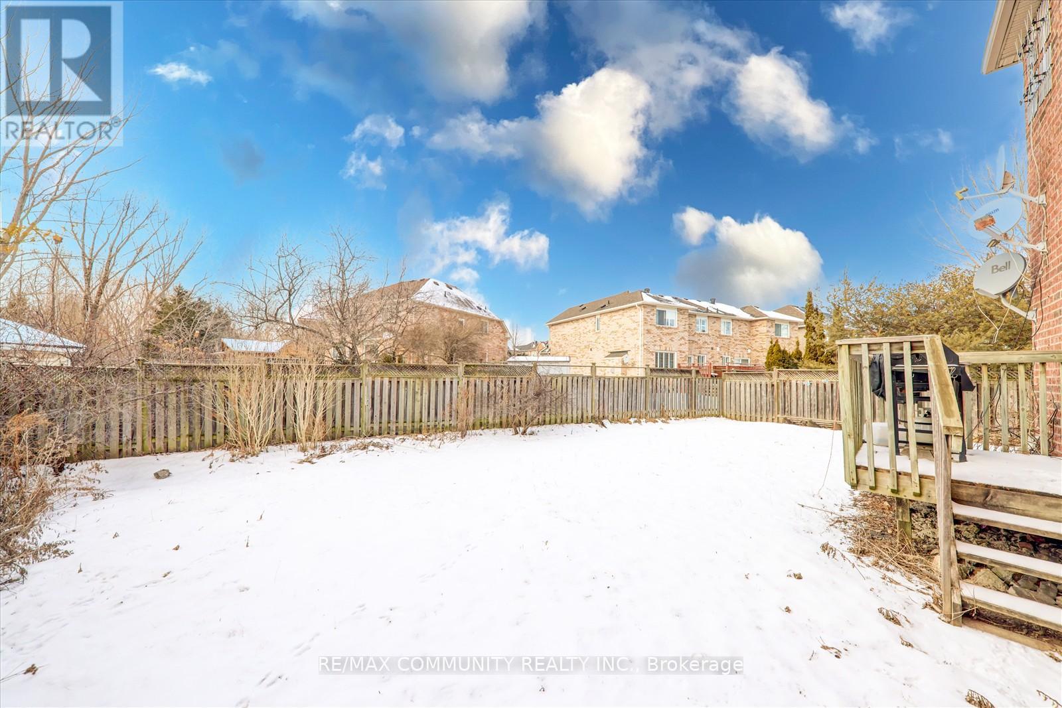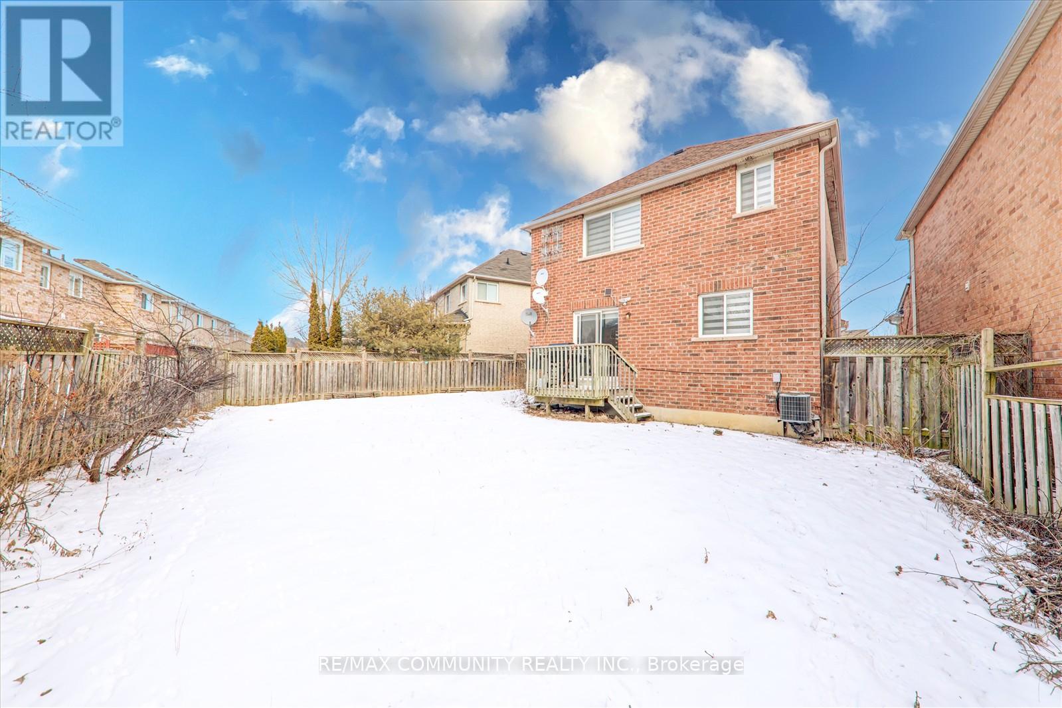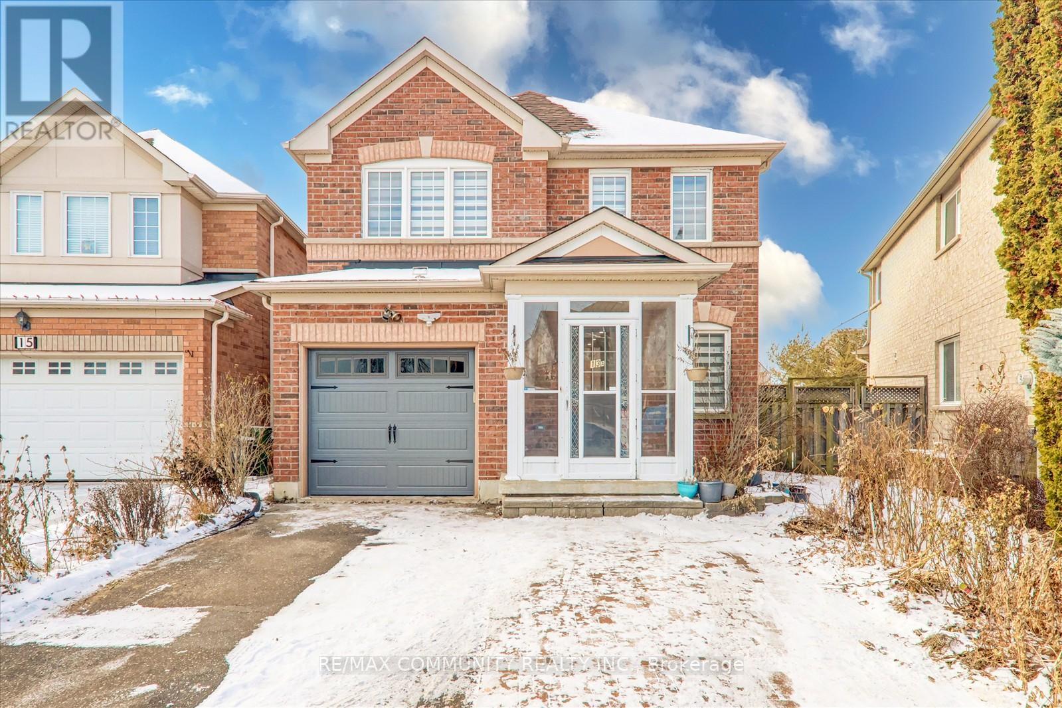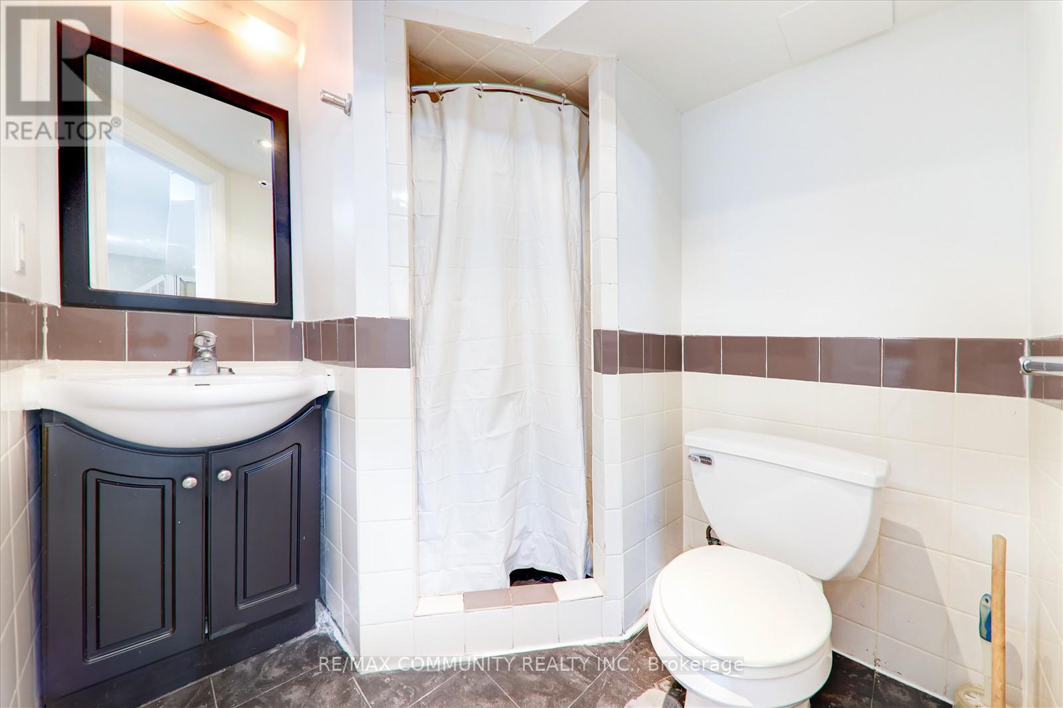- Home
- Services
- Homes For Sale Property Listings
- Neighbourhood
- Reviews
- Downloads
- Blog
- Contact
- Trusted Partners
13a Canoe Crescent Toronto, Ontario M1X 1X9
3 Bedroom
4 Bathroom
Central Air Conditioning
Forced Air
$1,049,000
This stunning 3-bedroom, 4-bathroom home boasts a finished basement with a second kitchen, offering plenty of space and functionality. Upgraded cabinets, pot lights, backsplash, countertops, sinks, and appliances. Completely updated washrooms with modern finishes. Freshly painted throughout with hardwood floors and stylish zebra window coverings. Enjoy a spacious walk-out backyard, perfect for entertaining, and an enclosed porch for added comfort. Close to schools, shopping, and TTC access **** EXTRAS **** Stainless Steel Stove, Fridge, Built-In-Dishwasher, Washer, Dryer, All Electrical Light Fixtures, All Window Coverings and Fridge and Stove in Basement. (id:58671)
Property Details
| MLS® Number | E11940305 |
| Property Type | Single Family |
| Community Name | Rouge E11 |
| AmenitiesNearBy | Park, Schools |
| Features | Carpet Free |
| ParkingSpaceTotal | 3 |
Building
| BathroomTotal | 4 |
| BedroomsAboveGround | 3 |
| BedroomsTotal | 3 |
| BasementDevelopment | Finished |
| BasementType | N/a (finished) |
| ConstructionStyleAttachment | Detached |
| CoolingType | Central Air Conditioning |
| ExteriorFinish | Brick |
| FlooringType | Hardwood, Ceramic, Laminate |
| FoundationType | Concrete |
| HalfBathTotal | 1 |
| HeatingFuel | Natural Gas |
| HeatingType | Forced Air |
| StoriesTotal | 2 |
| Type | House |
| UtilityWater | Municipal Water |
Parking
| Garage |
Land
| Acreage | No |
| LandAmenities | Park, Schools |
| Sewer | Sanitary Sewer |
| SizeDepth | 103 Ft ,9 In |
| SizeFrontage | 22 Ft ,9 In |
| SizeIrregular | 22.81 X 103.83 Ft |
| SizeTotalText | 22.81 X 103.83 Ft |
Rooms
| Level | Type | Length | Width | Dimensions |
|---|---|---|---|---|
| Second Level | Primary Bedroom | 17.32 m | 11.22 m | 17.32 m x 11.22 m |
| Second Level | Bedroom 2 | 11.22 m | 10.2 m | 11.22 m x 10.2 m |
| Second Level | Bedroom 3 | 11.22 m | 11.22 m | 11.22 m x 11.22 m |
| Basement | Recreational, Games Room | 17.3 m | 12.5 m | 17.3 m x 12.5 m |
| Basement | Kitchen | 14.4 m | 11.22 m | 14.4 m x 11.22 m |
| Main Level | Living Room | 18.1173 m | 12.24 m | 18.1173 m x 12.24 m |
| Main Level | Dining Room | 18.1 m | 12.24 m | 18.1 m x 12.24 m |
| Main Level | Kitchen | 14.57 m | 8.14 m | 14.57 m x 8.14 m |
| Main Level | Eating Area | 14.76 m | 11.22 m | 14.76 m x 11.22 m |
https://www.realtor.ca/real-estate/27841724/13a-canoe-crescent-toronto-rouge-rouge-e11
Interested?
Contact us for more information














