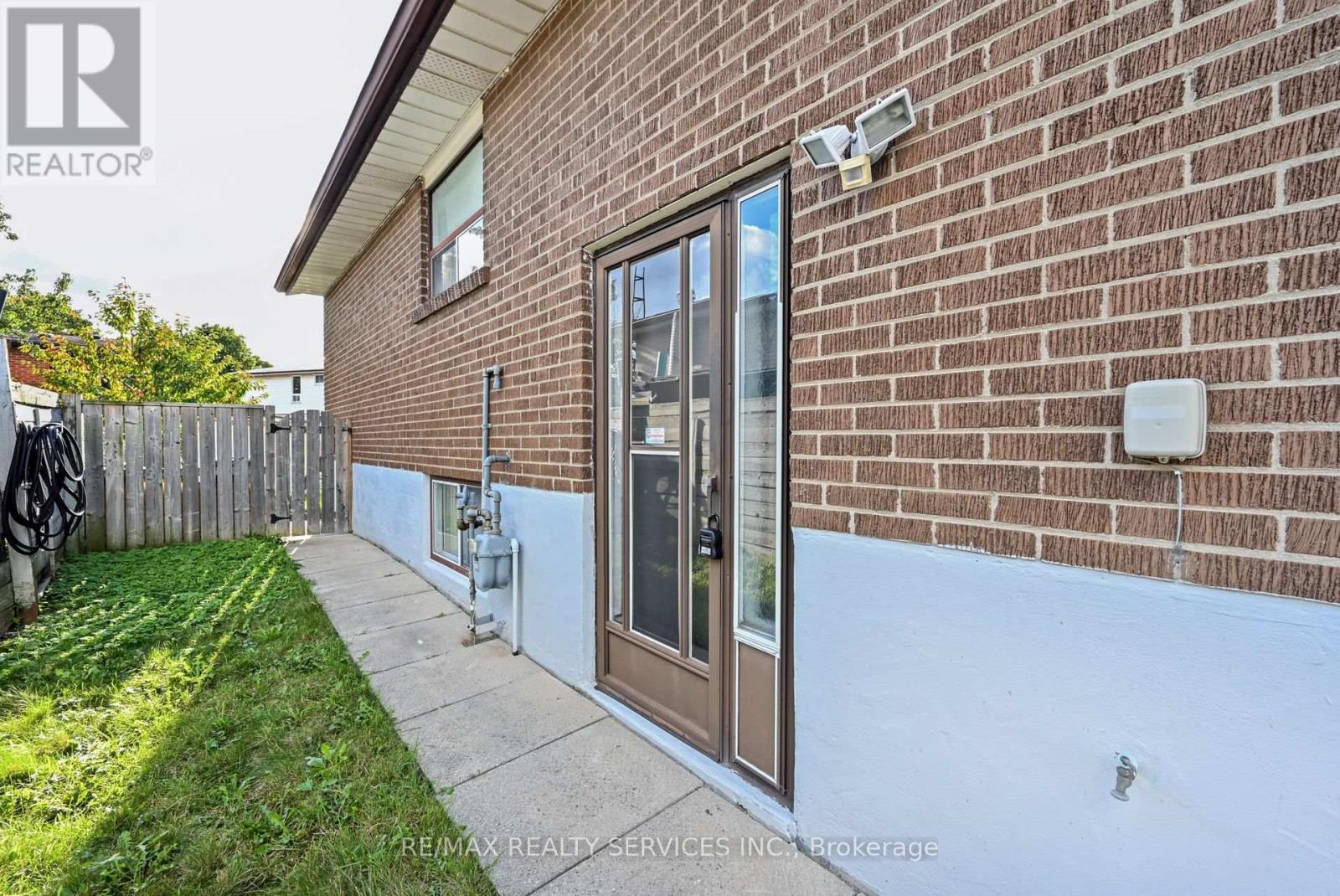- Home
- Services
- Homes For Sale Property Listings
- Neighbourhood
- Reviews
- Downloads
- Blog
- Contact
- Trusted Partners
14 Ardglen Drive Brampton, Ontario L6W 1V2
4 Bedroom
2 Bathroom
Raised Bungalow
Central Air Conditioning
Forced Air
$829,700
Great Solid Property, Original Owners! This Semi-Detached Bungalow Has Parking For 3 Cars On Driveway Plus One In The Garage. Main Level Features Living/Dining (Flat Ceilings), Kitchen, 4 Pc Bathroom, 3 Bedrooms with Hardwood Floors. Separate Entrance To Basement with Kitchen, 1 Bedroom And Family Room, 3 Pc Bath W/Walk In Shower, Above Grade Windows. Large Laundry Room, Plenty Of Storage Space. **** EXTRAS **** Furnace and A/C approx. 2015. (id:58671)
Property Details
| MLS® Number | W9392926 |
| Property Type | Single Family |
| Community Name | Brampton East |
| AmenitiesNearBy | Public Transit, Schools |
| ParkingSpaceTotal | 4 |
Building
| BathroomTotal | 2 |
| BedroomsAboveGround | 3 |
| BedroomsBelowGround | 1 |
| BedroomsTotal | 4 |
| ArchitecturalStyle | Raised Bungalow |
| BasementDevelopment | Finished |
| BasementFeatures | Walk Out |
| BasementType | N/a (finished) |
| ConstructionStyleAttachment | Semi-detached |
| CoolingType | Central Air Conditioning |
| ExteriorFinish | Brick |
| FlooringType | Vinyl, Carpeted, Hardwood, Laminate |
| FoundationType | Concrete |
| HeatingFuel | Natural Gas |
| HeatingType | Forced Air |
| StoriesTotal | 1 |
| Type | House |
| UtilityWater | Municipal Water |
Parking
| Garage |
Land
| Acreage | No |
| LandAmenities | Public Transit, Schools |
| Sewer | Sanitary Sewer |
| SizeDepth | 94 Ft |
| SizeFrontage | 31 Ft ,4 In |
| SizeIrregular | 31.4 X 94 Ft |
| SizeTotalText | 31.4 X 94 Ft |
| ZoningDescription | Residential |
Rooms
| Level | Type | Length | Width | Dimensions |
|---|---|---|---|---|
| Basement | Bedroom | 3.1 m | 2.6 m | 3.1 m x 2.6 m |
| Basement | Kitchen | 6.67 m | 3.34 m | 6.67 m x 3.34 m |
| Basement | Family Room | 6.67 m | 3.34 m | 6.67 m x 3.34 m |
| Main Level | Kitchen | 3.42 m | 2.7 m | 3.42 m x 2.7 m |
| Main Level | Dining Room | 4.1 m | 2.52 m | 4.1 m x 2.52 m |
| Main Level | Living Room | 4.8 m | 3.3 m | 4.8 m x 3.3 m |
| Main Level | Primary Bedroom | 4.6 m | 3.15 m | 4.6 m x 3.15 m |
| Main Level | Bedroom 2 | 3.5 m | 2.77 m | 3.5 m x 2.77 m |
| Main Level | Bedroom 3 | 3.06 m | 2.4 m | 3.06 m x 2.4 m |
https://www.realtor.ca/real-estate/27532206/14-ardglen-drive-brampton-brampton-east-brampton-east
Interested?
Contact us for more information






























