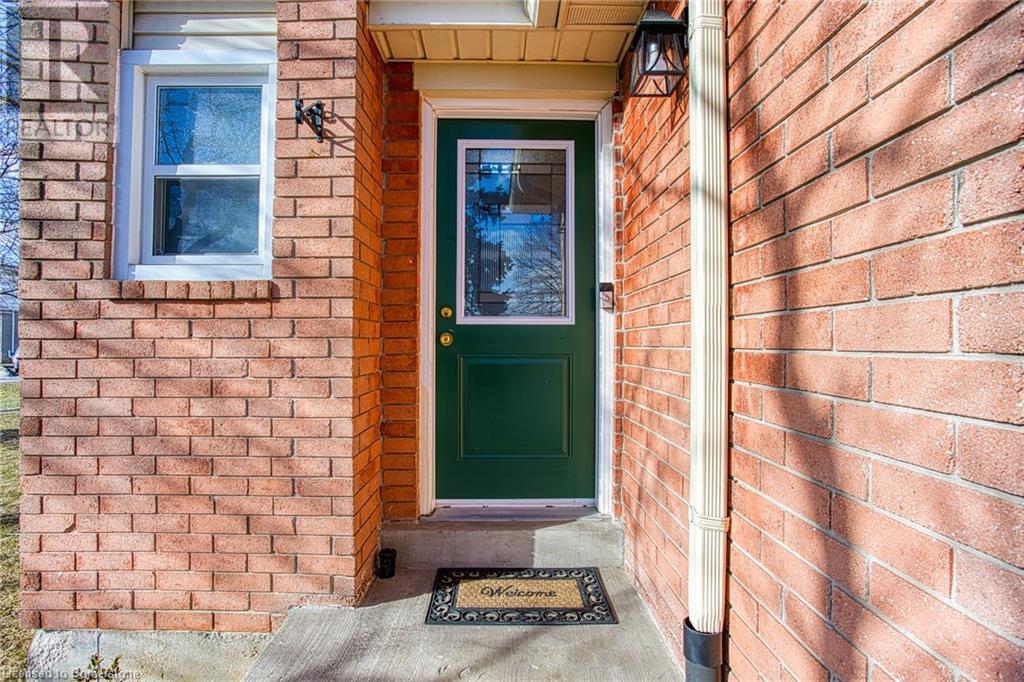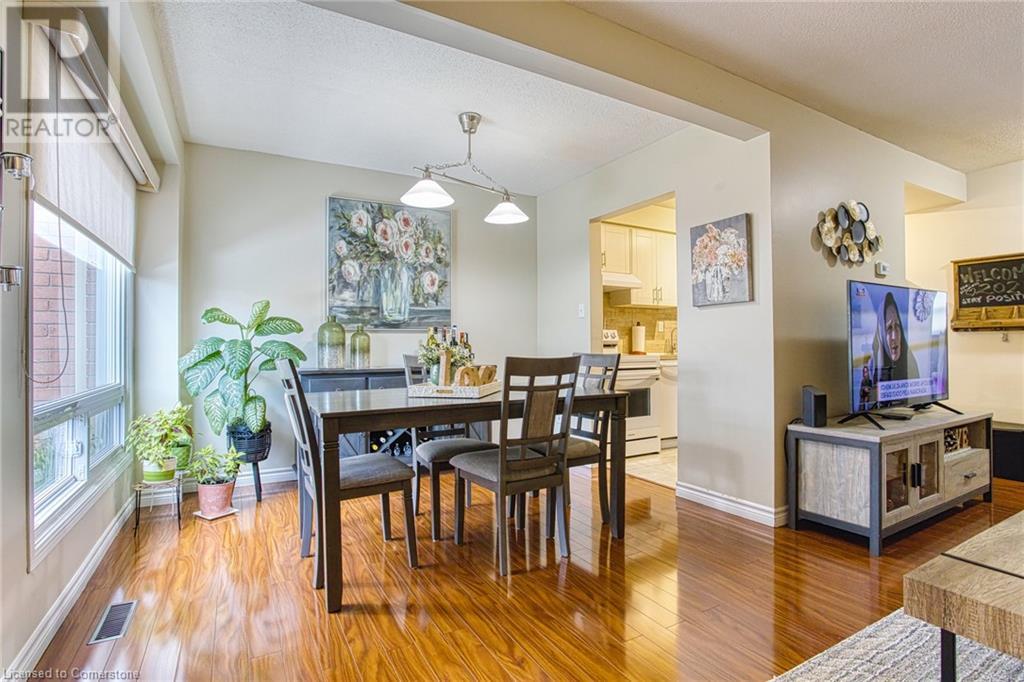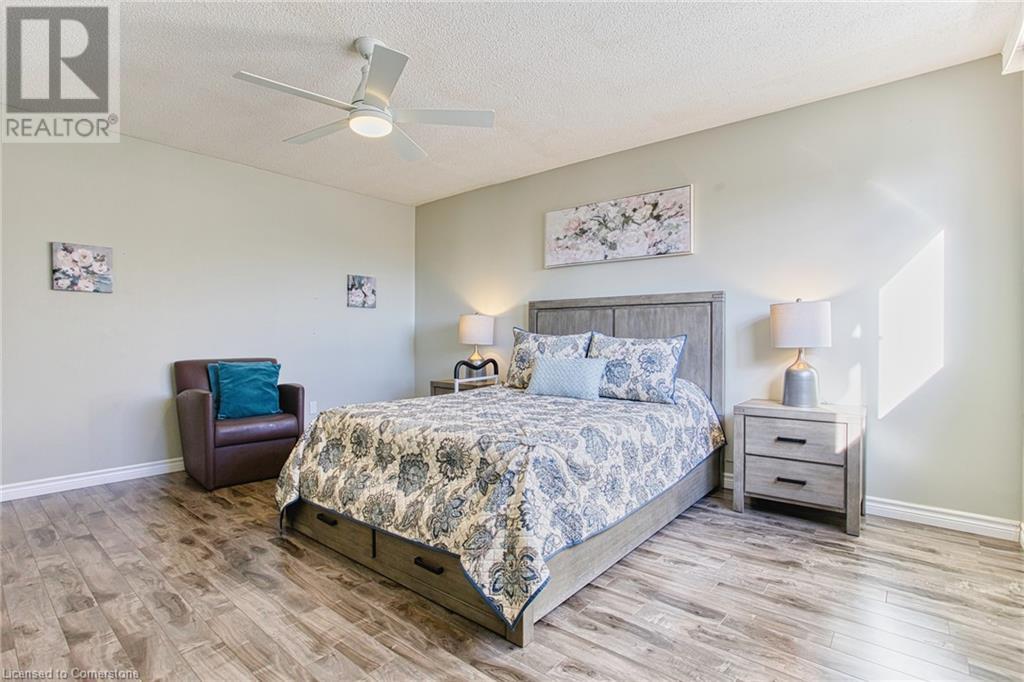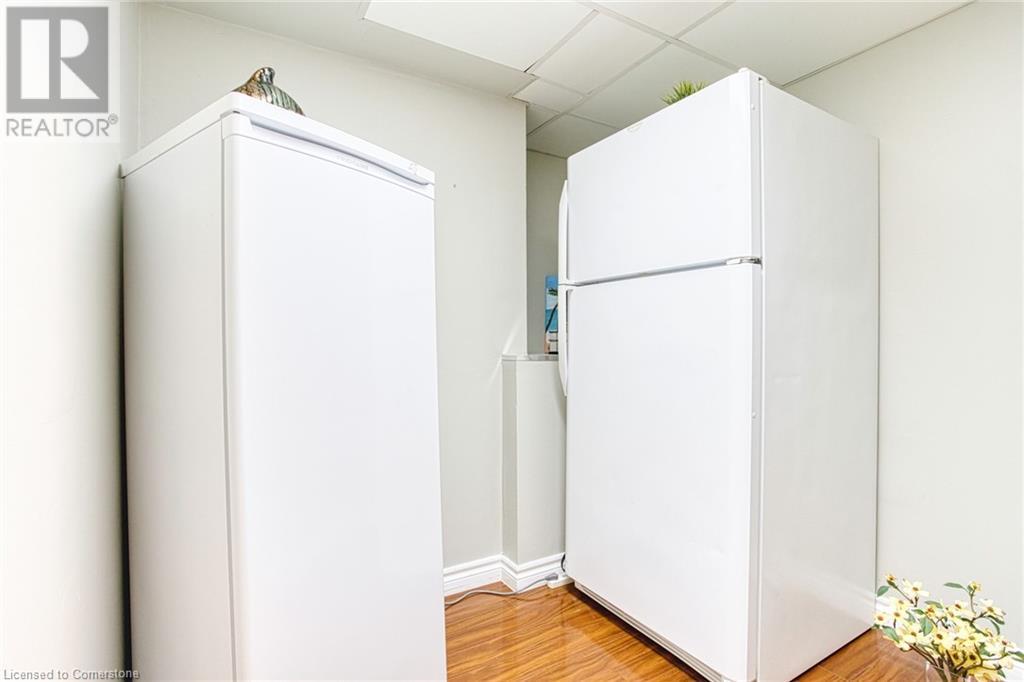- Home
- Services
- Homes For Sale Property Listings
- Neighbourhood
- Reviews
- Downloads
- Blog
- Contact
- Trusted Partners
14 Derby Street Unit# 28 Hamilton, Ontario L8W 3T6
3 Bedroom
3 Bathroom
1528 sqft
2 Level
Central Air Conditioning
Forced Air
$599,990Maintenance, Insurance, Water, Parking
$398.76 Monthly
Maintenance, Insurance, Water, Parking
$398.76 MonthlyWelcome to 28-14 Derby Street, a charming end-unit townhome nestled in the heart of Upper Hamilton. This beautifully maintained home offers a perfect blend of comfort, convenience, and style, making it an ideal choice for families or professionals alike. Boasting three spacious bedrooms, this home provides ample space for relaxation and functionality. The finished basement adds even more versatility, whether you envision it as a recreation room, home office, or additional living space. The fenced-in yard creates a private outdoor retreat, complete with a quaint patio that’s perfect for enjoying your morning coffee, hosting a barbecue, or simply unwinding after a busy day. Its desirable end-unit location ensures added privacy and a peaceful atmosphere. Situated in a prime location, this home is just minutes from Limeridge Mall and the vibrant Upper James area, where you’ll find an array of shopping, dining, and entertainment options. Commuters will appreciate the easy access to the Lincoln Alexander Parkway, providing seamless connections to both Ancaster and Stoney Creek. Whether you’re running errands, heading to work, or exploring the surrounding neighborhoods, everything you need is right at your fingertips. With its excellent location, thoughtful updates, and warm, welcoming ambiance, this townhome truly offers the best of urban living with suburban charm. Don’t miss the chance to make this lovely home yours! (id:58671)
Open House
This property has open houses!
January
26
Sunday
Starts at:
2:00 pm
Ends at:4:00 pm
Property Details
| MLS® Number | 40691808 |
| Property Type | Single Family |
| AmenitiesNearBy | Hospital, Park, Schools |
| EquipmentType | Rental Water Softener, Water Heater |
| ParkingSpaceTotal | 2 |
| RentalEquipmentType | Rental Water Softener, Water Heater |
Building
| BathroomTotal | 3 |
| BedroomsAboveGround | 3 |
| BedroomsTotal | 3 |
| Appliances | Dryer, Refrigerator, Water Purifier, Washer |
| ArchitecturalStyle | 2 Level |
| BasementDevelopment | Finished |
| BasementType | Full (finished) |
| ConstructionStyleAttachment | Attached |
| CoolingType | Central Air Conditioning |
| ExteriorFinish | Brick |
| FoundationType | Poured Concrete |
| HalfBathTotal | 1 |
| HeatingType | Forced Air |
| StoriesTotal | 2 |
| SizeInterior | 1528 Sqft |
| Type | Row / Townhouse |
| UtilityWater | Municipal Water |
Parking
| Attached Garage |
Land
| Acreage | No |
| LandAmenities | Hospital, Park, Schools |
| Sewer | Municipal Sewage System |
| SizeTotalText | Unknown |
| ZoningDescription | E2 |
Rooms
| Level | Type | Length | Width | Dimensions |
|---|---|---|---|---|
| Second Level | 4pc Bathroom | 9'10'' x 6'0'' | ||
| Second Level | Bedroom | 9'3'' x 12'6'' | ||
| Second Level | Bedroom | 8'4'' x 12'0'' | ||
| Second Level | Full Bathroom | 5'4'' x 7'1'' | ||
| Second Level | Primary Bedroom | 14'4'' x 14'8'' | ||
| Basement | Utility Room | 10'5'' x 6'10'' | ||
| Basement | Exercise Room | 9'2'' x 11'9'' | ||
| Basement | Recreation Room | 8'3'' x 15'3'' | ||
| Main Level | Dining Room | 7'1'' x 10'0'' | ||
| Main Level | Living Room | 10'9'' x 19'3'' | ||
| Main Level | Kitchen | 6'9'' x 8'11'' | ||
| Main Level | 2pc Bathroom | 3'2'' x 7'2'' | ||
| Main Level | Foyer | 4'5'' x 15'0'' |
https://www.realtor.ca/real-estate/27825281/14-derby-street-unit-28-hamilton
Interested?
Contact us for more information
































