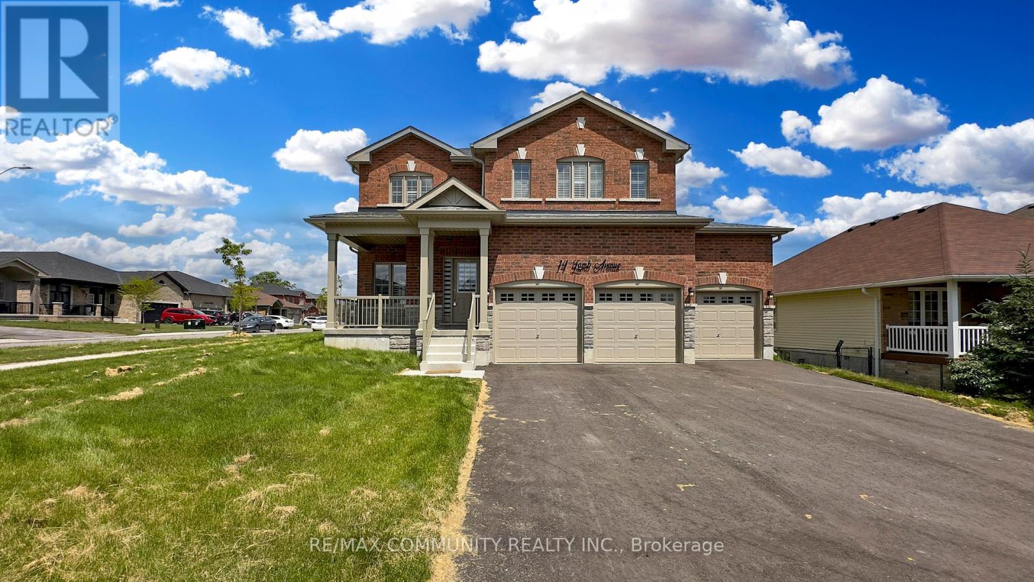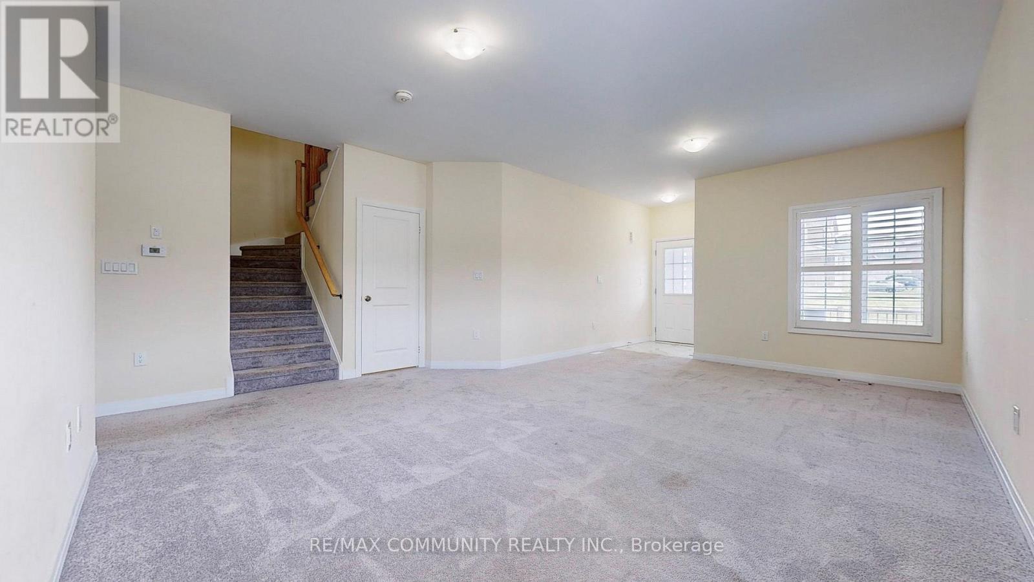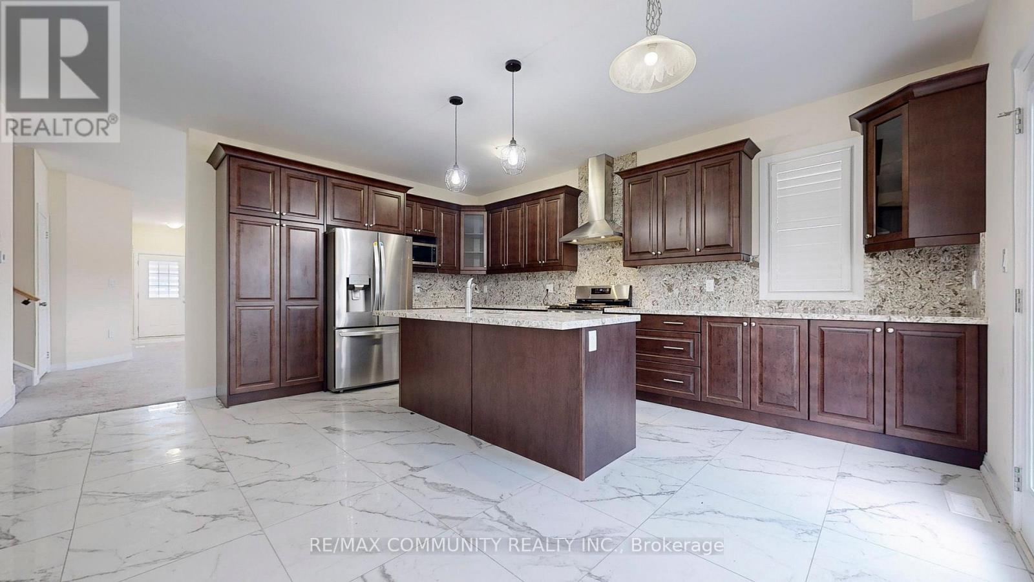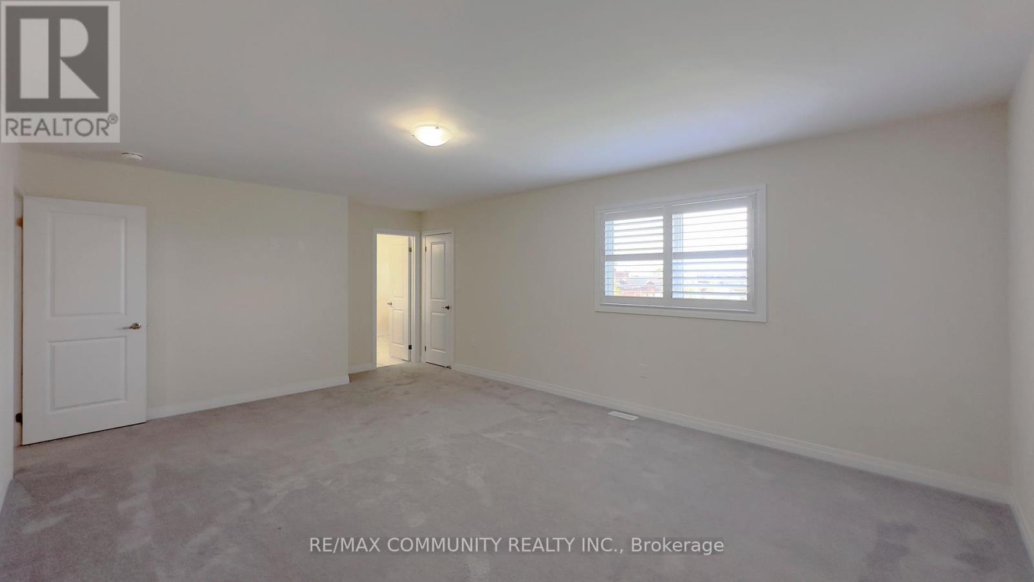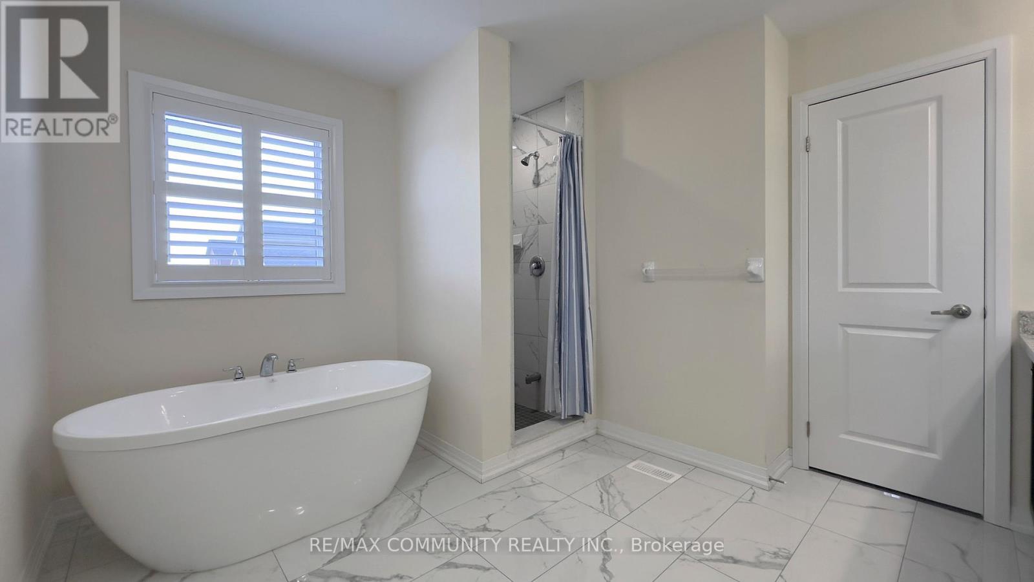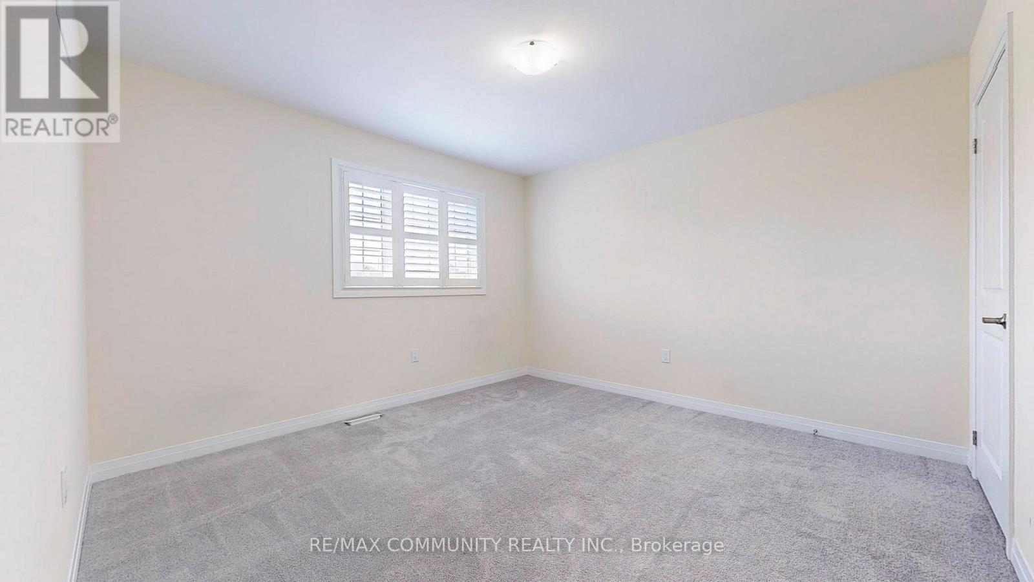- Home
- Services
- Homes For Sale Property Listings
- Neighbourhood
- Reviews
- Downloads
- Blog
- Contact
- Trusted Partners
14 Lamb Avenue Kawartha Lakes, Ontario K9V 0J3
4 Bedroom
3 Bathroom
Fireplace
Forced Air
$885,000
This beautiful home, located in the highly sought-after area of Lindsay, sits on a large lot in a new development. Boasting three garages, this less-than-year-old property features stunning high-end appliances and an upgraded kitchen with premium tiles, cabinets, an island, and countertop .The home's Conner lot plenty of natural light to flow throughout. All bedrooms are spacious, with the master bedroom offering a luxurious 5-piece en-suite bathroom and ample storage space. Cold Cellar, 200 Ams The basement includes updated windows, adding to the home's appeal. Perfect for your family's needs, this home is conveniently located within a short drive of shops, restaurants, a hospital, recreational centers, and Lake Sturgeon **** EXTRAS **** S/S Gas Stove, S/S Dishwasher, S/S Fridge, Washer and Dryer, California Shutters all ELF (id:58671)
Property Details
| MLS® Number | X9346710 |
| Property Type | Single Family |
| Community Name | Lindsay |
| ParkingSpaceTotal | 9 |
Building
| BathroomTotal | 3 |
| BedroomsAboveGround | 4 |
| BedroomsTotal | 4 |
| BasementFeatures | Walk-up |
| BasementType | N/a |
| ConstructionStyleAttachment | Detached |
| ExteriorFinish | Brick, Stone |
| FireplacePresent | Yes |
| FoundationType | Brick |
| HalfBathTotal | 1 |
| HeatingFuel | Natural Gas |
| HeatingType | Forced Air |
| StoriesTotal | 2 |
| Type | House |
| UtilityWater | Municipal Water |
Parking
| Garage |
Land
| Acreage | No |
| Sewer | Sanitary Sewer |
| SizeDepth | 115 Ft ,1 In |
| SizeFrontage | 61 Ft ,8 In |
| SizeIrregular | 61.73 X 115.11 Ft |
| SizeTotalText | 61.73 X 115.11 Ft |
| ZoningDescription | Residential |
Rooms
| Level | Type | Length | Width | Dimensions |
|---|---|---|---|---|
| Second Level | Primary Bedroom | 5.91 m | 4.39 m | 5.91 m x 4.39 m |
| Second Level | Bedroom 2 | 4.11 m | 3.72 m | 4.11 m x 3.72 m |
| Second Level | Bedroom 3 | 3.84 m | 3.77 m | 3.84 m x 3.77 m |
| Second Level | Bedroom 4 | 3.84 m | 3.38 m | 3.84 m x 3.38 m |
| Second Level | Laundry Room | 2.13 m | 2.14 m | 2.13 m x 2.14 m |
| Main Level | Living Room | 3.16 m | 2.98 m | 3.16 m x 2.98 m |
| Main Level | Dining Room | 3.65 m | 3.1 m | 3.65 m x 3.1 m |
| Main Level | Kitchen | 5.9 m | 2.74 m | 5.9 m x 2.74 m |
| Main Level | Eating Area | 4.63 m | 2.74 m | 4.63 m x 2.74 m |
| Ground Level | Family Room | 4.38 m | 3.99 m | 4.38 m x 3.99 m |
Utilities
| Cable | Available |
| Sewer | Installed |
https://www.realtor.ca/real-estate/27407446/14-lamb-avenue-kawartha-lakes-lindsay-lindsay
Interested?
Contact us for more information

