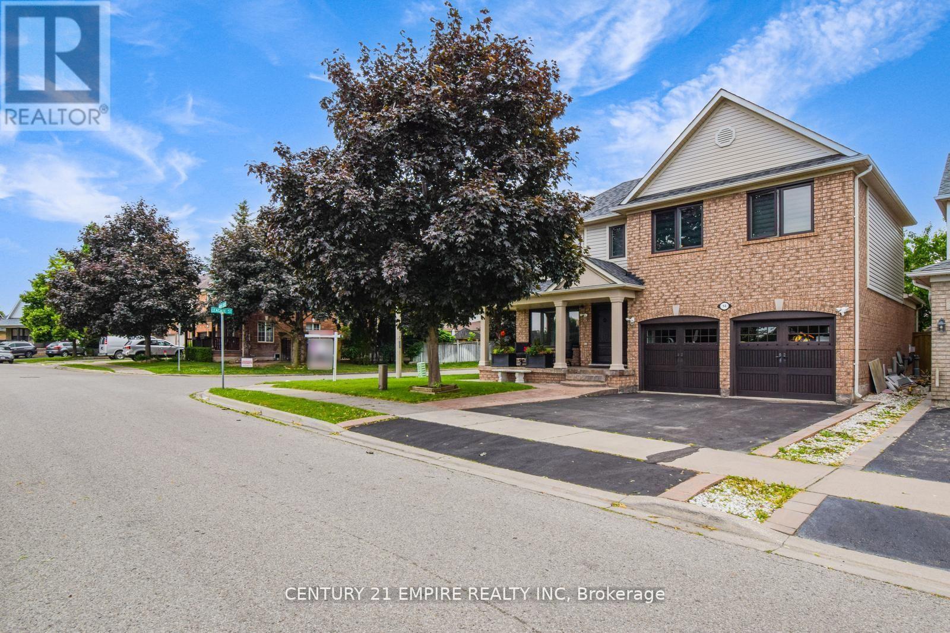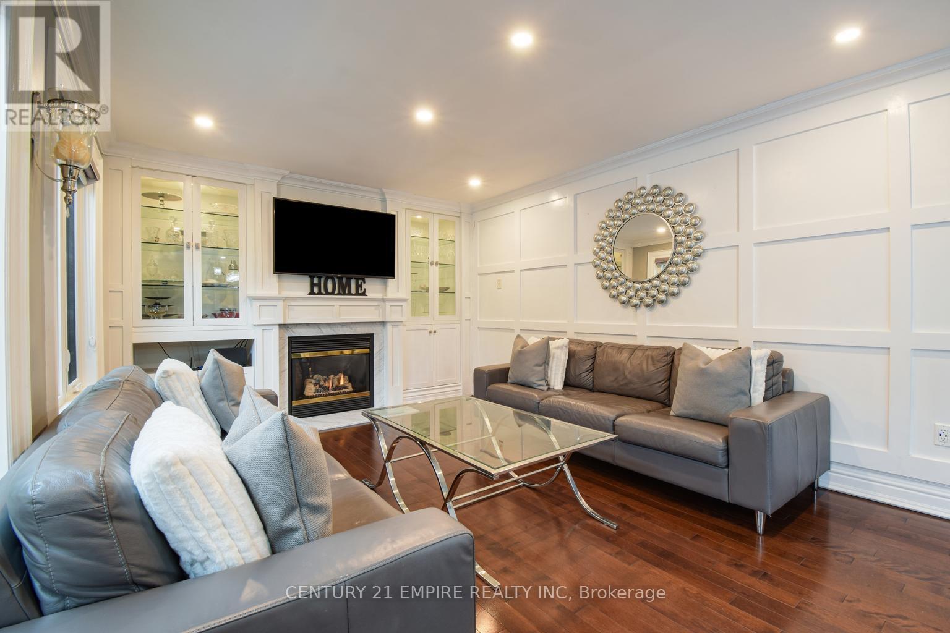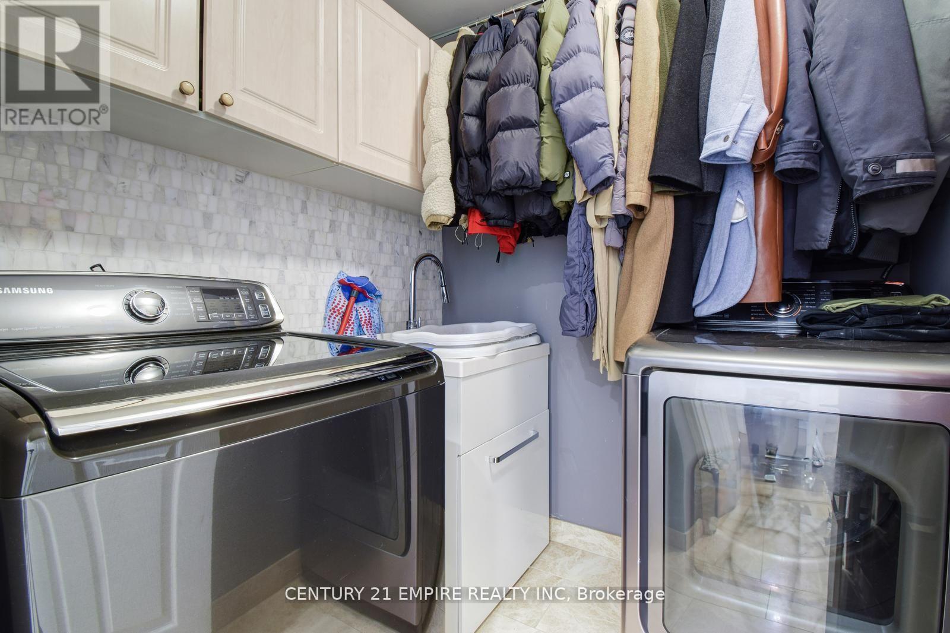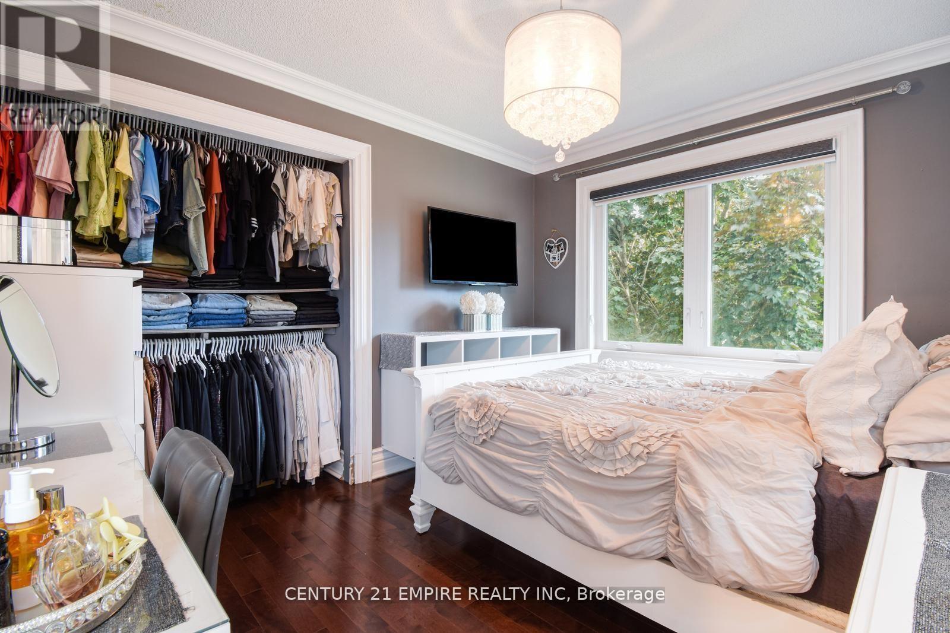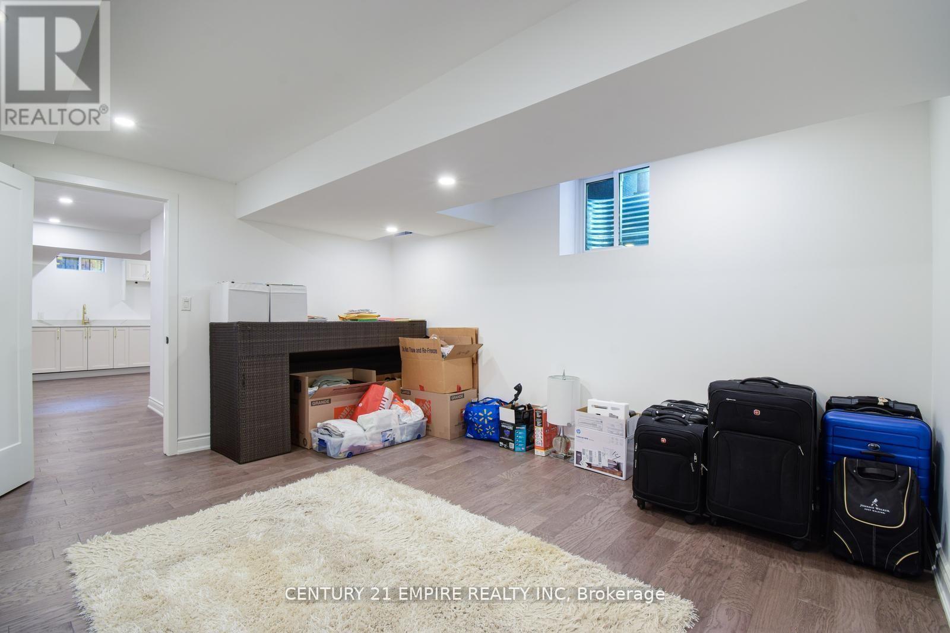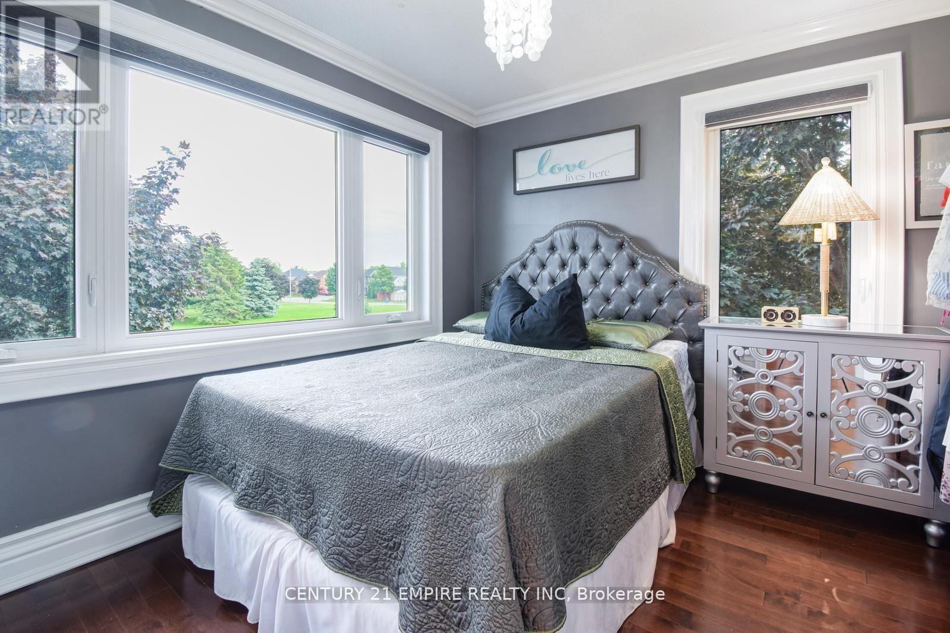- Home
- Services
- Homes For Sale Property Listings
- Neighbourhood
- Reviews
- Downloads
- Blog
- Contact
- Trusted Partners
14 Navy Crescent Brampton, Ontario L7A 1P3
5 Bedroom
4 Bathroom
Fireplace
Central Air Conditioning
Forced Air
$999,900
Welcome to the beautiful detached house at 14 Navy Crescent! This corner lot home, facing a serene park, features high-end finishes throughout, including granite and marble accents. With 4+1 bedrooms and 4 bathrooms, the property boasts custom double doors and a deck. The basement washroom includes heated floors for added comfort. Enjoy a luxurious, comfortable atmosphere with hardwood floors on the main and second floors, a cozy family room with a gas fireplace and custom cabinets, and a chef's kitchen with granite countertops and a stylish backsplash. Upstairs, find four spacious bedrooms with ample closet space. Meticulously maintained, this exemplary family home had all windows replaced in 2021. **** EXTRAS **** The Home's Versatility Is Further Enhanced By A Fully Finished Basement With A Recreation Room, Rough-In Kitchen, 1 Bedroom W/ Ensuite Washroom, Ideal For Extended Family! A Place For Making Memories And Enjoying The Finer Aspects Of Life! (id:58671)
Open House
This property has open houses!
January
26
Sunday
Starts at:
2:00 pm
Ends at:4:00 pm
Property Details
| MLS® Number | W11937652 |
| Property Type | Single Family |
| Community Name | Fletcher's Meadow |
| AmenitiesNearBy | Park, Place Of Worship, Public Transit, Schools |
| Features | Carpet Free |
| ParkingSpaceTotal | 6 |
Building
| BathroomTotal | 4 |
| BedroomsAboveGround | 4 |
| BedroomsBelowGround | 1 |
| BedroomsTotal | 5 |
| Amenities | Fireplace(s) |
| Appliances | Garage Door Opener Remote(s), Dishwasher, Dryer, Refrigerator, Stove, Washer, Window Coverings |
| BasementDevelopment | Finished |
| BasementType | Full (finished) |
| ConstructionStyleAttachment | Detached |
| CoolingType | Central Air Conditioning |
| ExteriorFinish | Brick, Vinyl Siding |
| FireplacePresent | Yes |
| FlooringType | Hardwood, Ceramic |
| FoundationType | Concrete |
| HalfBathTotal | 1 |
| HeatingFuel | Natural Gas |
| HeatingType | Forced Air |
| StoriesTotal | 2 |
| Type | House |
| UtilityWater | Municipal Water |
Parking
| Attached Garage |
Land
| Acreage | No |
| FenceType | Fenced Yard |
| LandAmenities | Park, Place Of Worship, Public Transit, Schools |
| Sewer | Sanitary Sewer |
| SizeDepth | 82 Ft ,4 In |
| SizeFrontage | 58 Ft ,2 In |
| SizeIrregular | 58.17 X 82.35 Ft |
| SizeTotalText | 58.17 X 82.35 Ft |
| ZoningDescription | Residential |
Rooms
| Level | Type | Length | Width | Dimensions |
|---|---|---|---|---|
| Second Level | Primary Bedroom | 5.61 m | 3.54 m | 5.61 m x 3.54 m |
| Second Level | Bedroom 2 | 2.99 m | 3.78 m | 2.99 m x 3.78 m |
| Second Level | Bedroom 3 | 3.41 m | 3.05 m | 3.41 m x 3.05 m |
| Second Level | Bedroom 4 | 3.01 m | 3.05 m | 3.01 m x 3.05 m |
| Main Level | Living Room | 3.35 m | 6.95 m | 3.35 m x 6.95 m |
| Main Level | Dining Room | 3.35 m | 6.95 m | 3.35 m x 6.95 m |
| Main Level | Kitchen | 2.74 m | 3.66 m | 2.74 m x 3.66 m |
| Main Level | Eating Area | 2.74 m | 3.66 m | 2.74 m x 3.66 m |
| Main Level | Family Room | 5.06 m | 3.66 m | 5.06 m x 3.66 m |
Utilities
| Cable | Installed |
| Sewer | Installed |
Interested?
Contact us for more information


